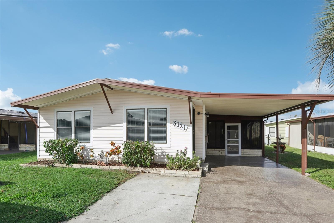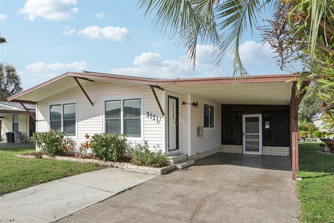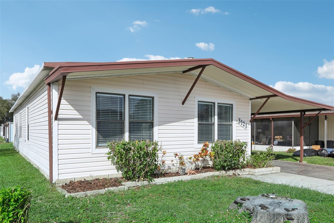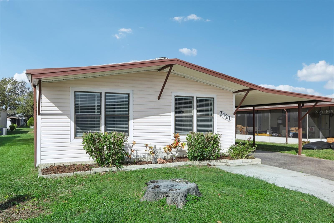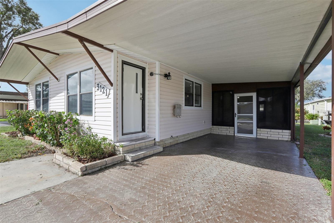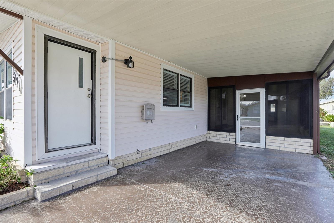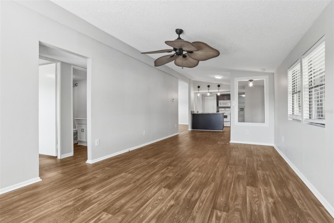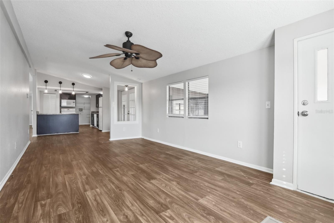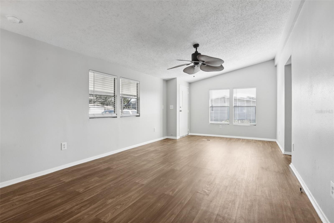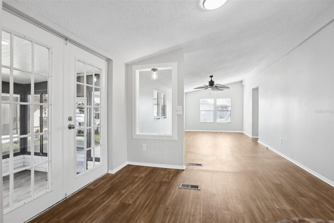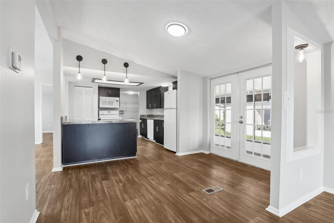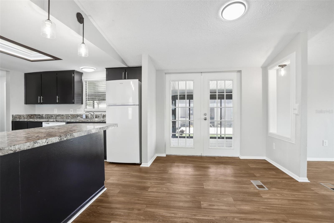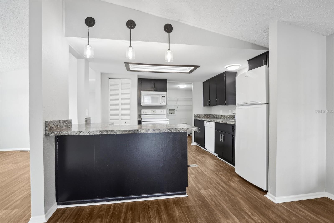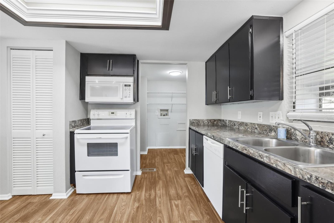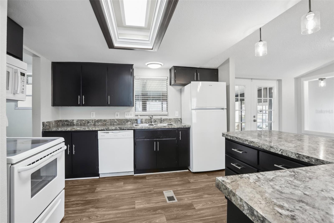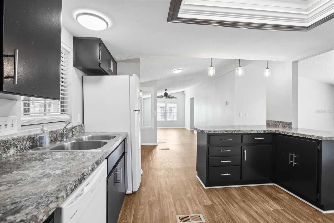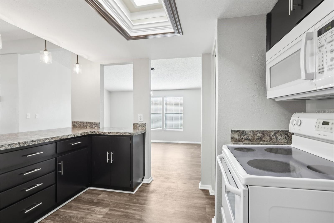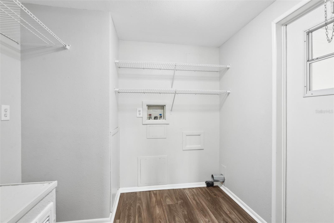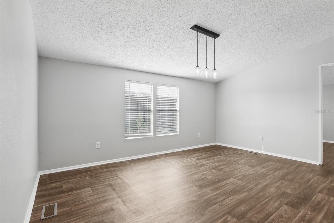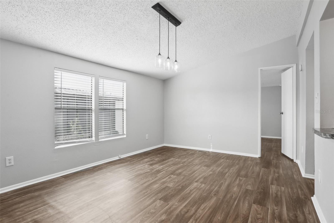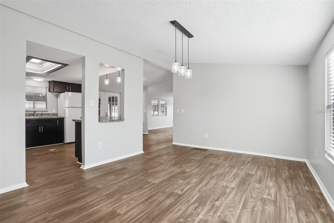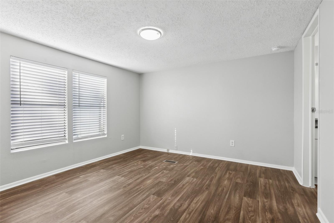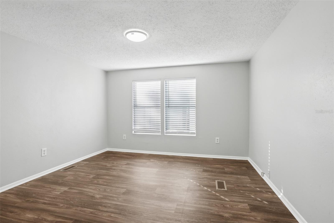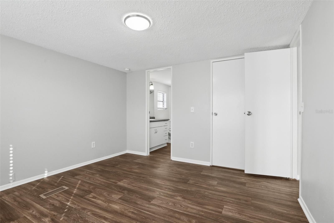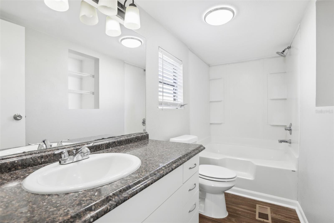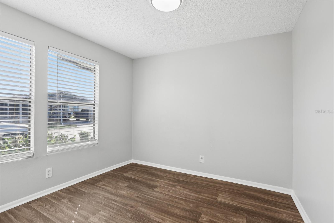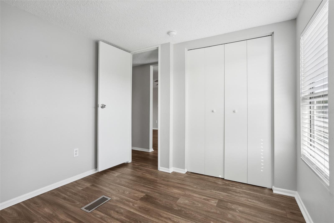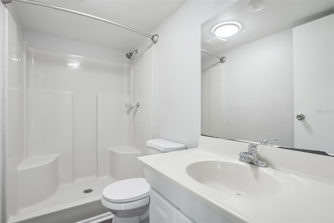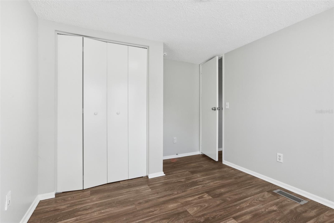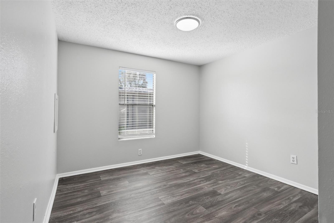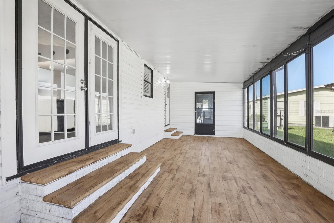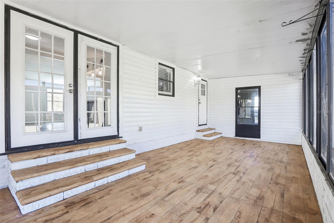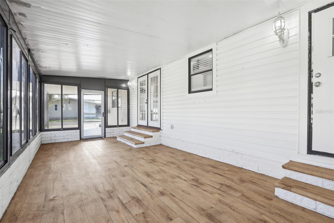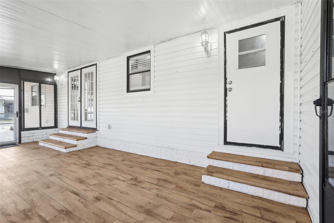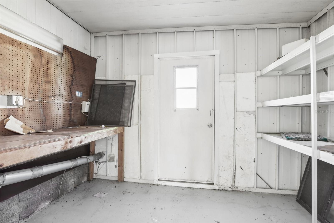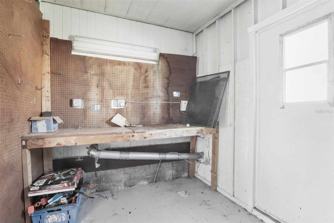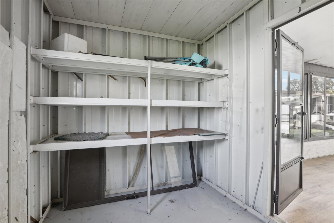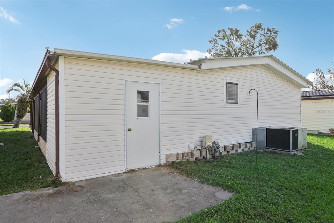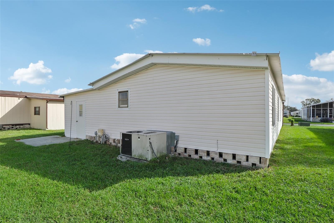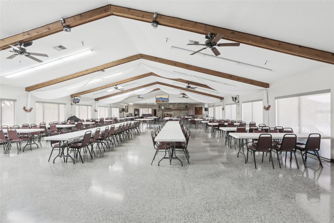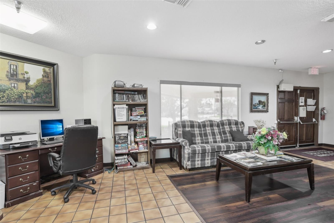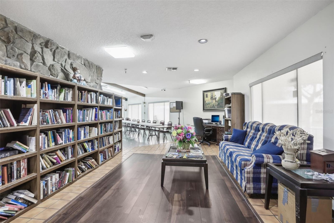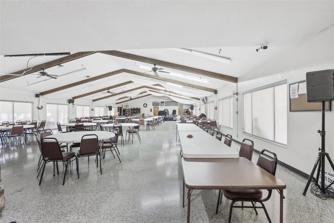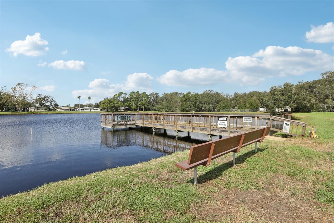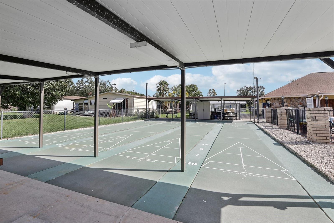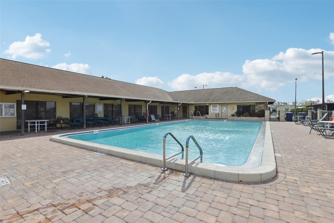
- Jim Tacy, Broker
- Tropic Shores Realty
- Mobile: 352.279.4408
- Office: 352.556.4875
- tropicshoresrealty@gmail.com
Share this property:
Contact Jim Tacy
Schedule A Showing
Request more information
- Home
- Property Search
- Search results
- 3121 Briar Street, WESLEY CHAPEL, FL 33543
- MLS#: TB8315032 ( Residential )
- Street Address: 3121 Briar Street
- Viewed: 21
- Price: $170,000
- Price sqft: $84
- Waterfront: No
- Year Built: 1985
- Bldg sqft: 2016
- Bedrooms: 3
- Total Baths: 2
- Full Baths: 2
- Garage / Parking Spaces: 1
- Days On Market: 117
- Additional Information
- Geolocation: 28.2026 / -82.2492
- County: PASCO
- City: WESLEY CHAPEL
- Zipcode: 33543
- Subdivision: Timber Lake Estates
- Elementary School: Chester W Taylor
- Middle School: Raymond B Stewart
- High School: Zephryhills
- Provided by: DENNIS REALTY & INV. CORP.
- Contact: Leeroy Thompson
- 813-949-7444

- DMCA Notice
-
DescriptionOne or more photo(s) has been virtually staged. Welcome to 3121 Briar St in Timber Lake Estates! This charming 3 bedroom, 2 bath home spans 1,248 sqft and combines comfort with convenience in a gated community. Step inside to a bright and open living space that flows effortlessly, perfect for relaxing or hosting friends. The kitchen is well equipped for daily meals and gatherings, featuring a generous breakfast bar, with easy access to both the pantry and laundry room. French doors in the living room lead to an enclosed porch, providing a cozy spot to enjoy Floridas beautiful weather year round. The primary bedroom offers a peaceful retreat with its own private bath, while two additional bedrooms provide flexibility for family, guests, or even a home office. Timber Lake Estates offers a gated entrance, hassle free grounds maintenance, and great amenities like pools, a clubhouse, and recreational areas. Plus, theres on site storage available! With nearby shopping, dining, and easy highway access, this home combines comfort with a prime location. Discover the charm of Timber Lake Estatesschedule your showing today!
All
Similar
Property Features
Appliances
- Cooktop
- Dishwasher
- Electric Water Heater
- Microwave
- Range
Association Amenities
- Gated
- Maintenance
- Pool
- Recreation Facilities
- Security
- Shuffleboard Court
- Spa/Hot Tub
- Storage
Home Owners Association Fee
- 181.00
Home Owners Association Fee Includes
- Pool
- Maintenance Grounds
- Recreational Facilities
- Security
- Sewer
- Trash
Association Name
- Timber Lake Estate
Association Phone
- 813-788-6647
Carport Spaces
- 1.00
Close Date
- 0000-00-00
Cooling
- Central Air
Country
- US
Covered Spaces
- 0.00
Exterior Features
- French Doors
- Lighting
- Storage
Flooring
- Vinyl
Garage Spaces
- 0.00
Heating
- Electric
High School
- Zephryhills High School-PO
Interior Features
- Open Floorplan
- Solid Surface Counters
- Split Bedroom
- Thermostat
- Walk-In Closet(s)
Legal Description
- TIMBER LAKE ESTATES CONDO PH I OR 1369 PG 484 OR CB 1 PGS 33-36 LOT 91 & COMMON ELEMENTS
Levels
- One
Living Area
- 1248.00
Lot Features
- Paved
Middle School
- Raymond B Stewart Middle-PO
Area Major
- 33543 - Zephyrhills/Wesley Chapel
Net Operating Income
- 0.00
Occupant Type
- Vacant
Other Structures
- Workshop
Parcel Number
- 21-26-19-004.0-000.00-091.0
Parking Features
- Covered
- Driveway
Pets Allowed
- Breed Restrictions
- Cats OK
- Dogs OK
- Number Limit
- Size Limit
Possession
- Close of Escrow
Property Type
- Residential
Roof
- Metal
School Elementary
- Chester W Taylor Elemen-PO
Sewer
- Public Sewer
Tax Year
- 2023
Township
- 26
Utilities
- BB/HS Internet Available
- Cable Connected
- Electricity Connected
- Public
- Sewer Connected
- Water Connected
Views
- 21
Virtual Tour Url
- https://www.zillow.com/view-imx/735f7b7e-a7f3-485e-bcae-027db18e556b?wl=true&setAttribution=mls&initialViewType=pano
Water Source
- Public
Year Built
- 1985
Zoning Code
- RMH
Listing Data ©2025 West Pasco Board of REALTORS®
The information provided by this website is for the personal, non-commercial use of consumers and may not be used for any purpose other than to identify prospective properties consumers may be interested in purchasing.Display of MLS data is usually deemed reliable but is NOT guaranteed accurate.
Datafeed Last updated on February 27, 2025 @ 12:00 am
©2006-2025 brokerIDXsites.com - https://brokerIDXsites.com
