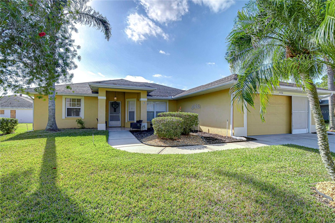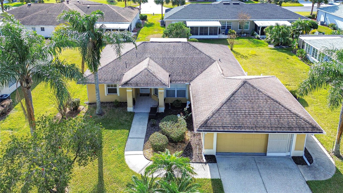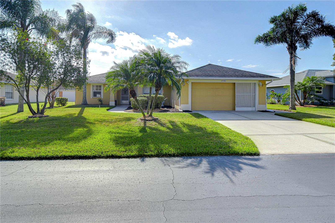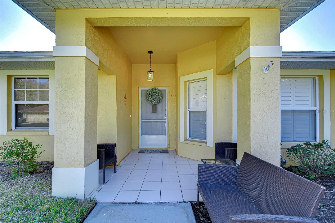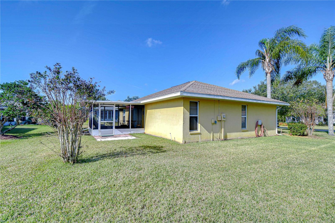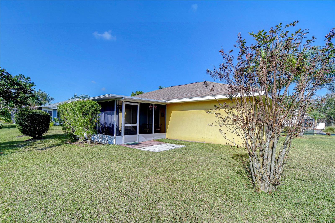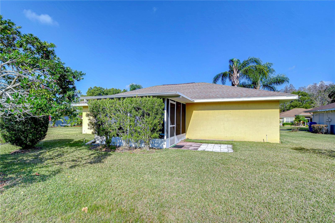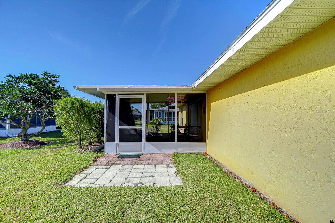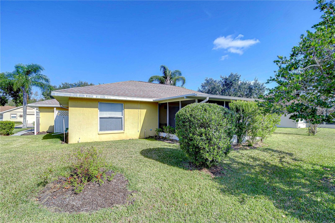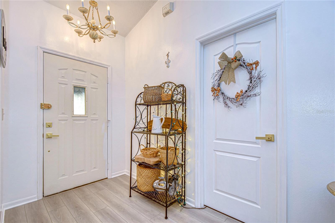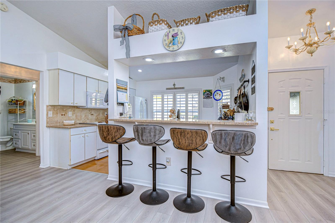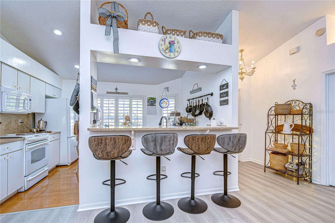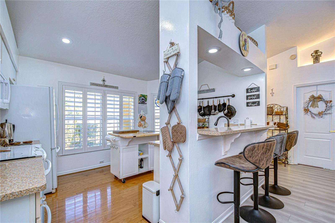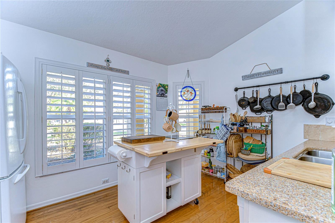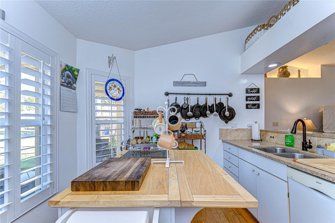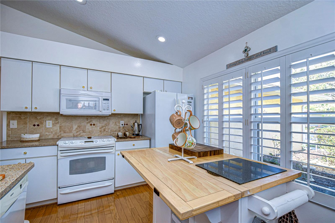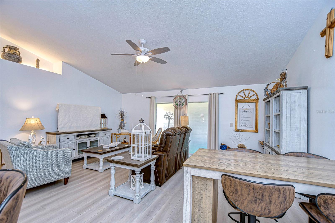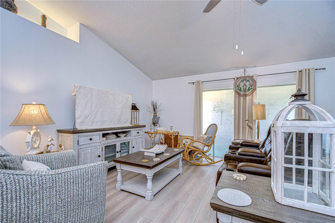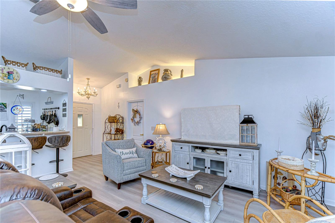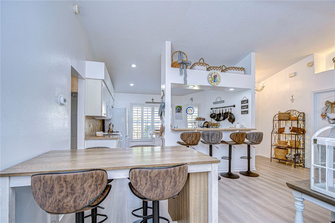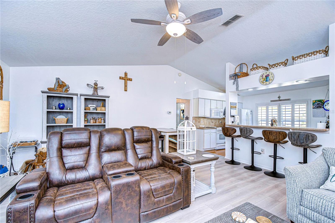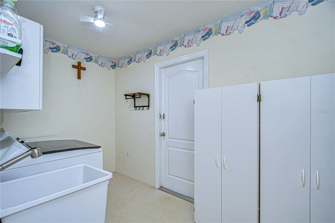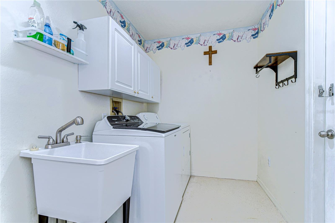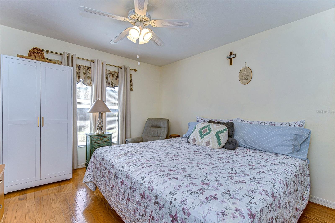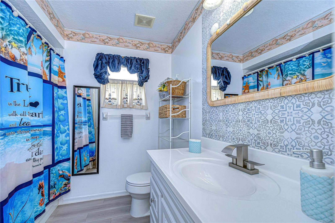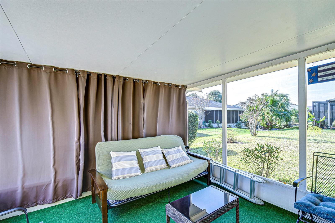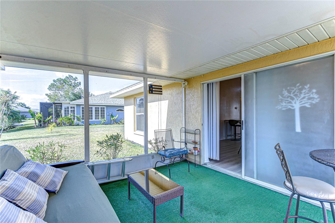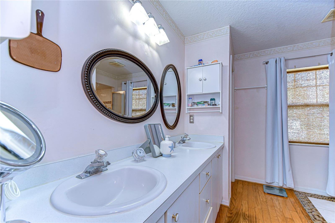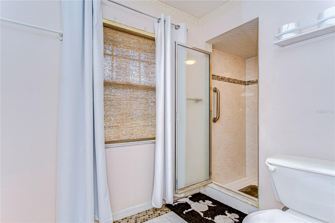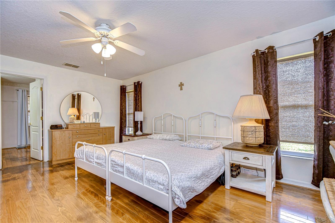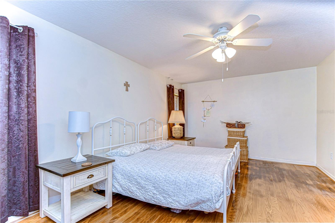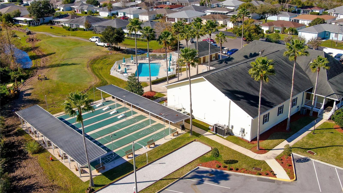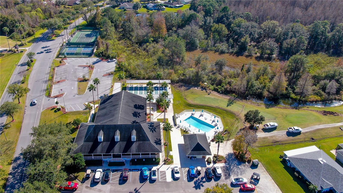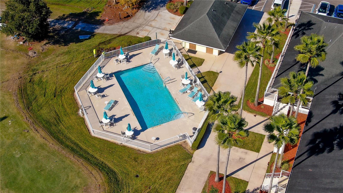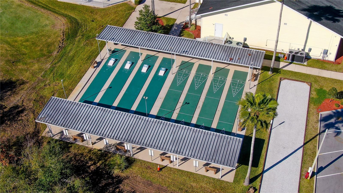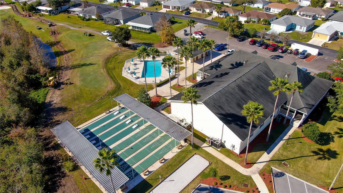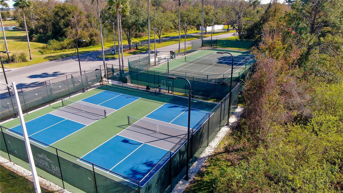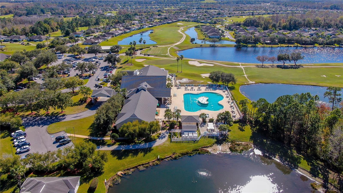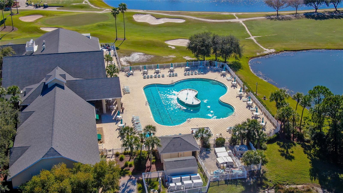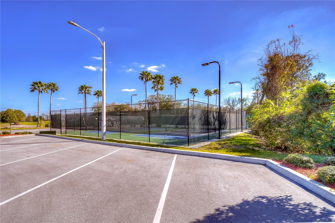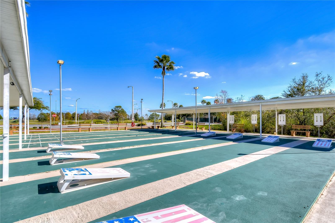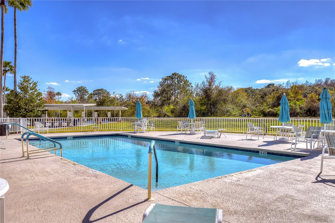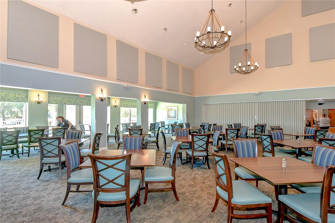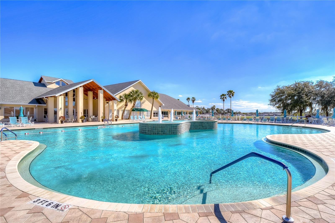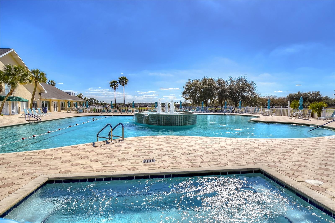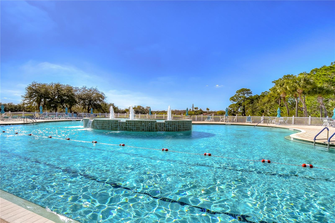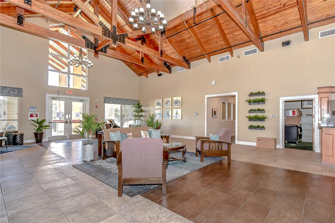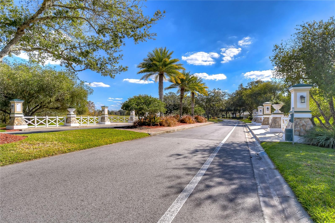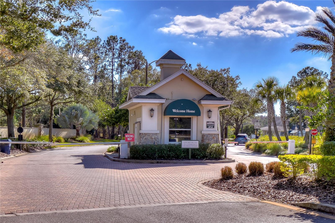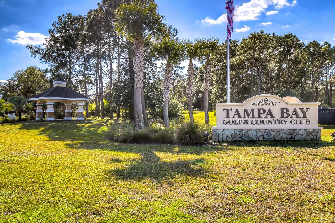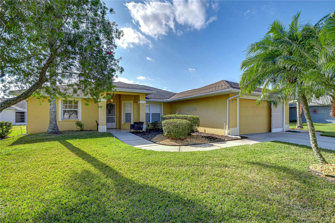
- Jim Tacy, Broker
- Tropic Shores Realty
- Mobile: 352.279.4408
- Office: 352.556.4875
- tropicshoresrealty@gmail.com
Share this property:
Contact Jim Tacy
Schedule A Showing
Request more information
- Home
- Property Search
- Search results
- 29330 Schinnecock Hills Lane, SAN ANTONIO, FL 33576
- MLS#: TB8335253 ( Residential )
- Street Address: 29330 Schinnecock Hills Lane
- Viewed: 1
- Price: $310,000
- Price sqft: $46
- Waterfront: No
- Year Built: 1996
- Bldg sqft: 6750
- Bedrooms: 2
- Total Baths: 2
- Full Baths: 2
- Garage / Parking Spaces: 2
- Days On Market: 47
- Additional Information
- Geolocation: 28.3174 / -82.3317
- County: PASCO
- City: SAN ANTONIO
- Zipcode: 33576
- Subdivision: Tampa Bay Golf Tennis Club Ph
- Provided by: COLDWELL BANKER REALTY
- Contact: Kenneth Foster
- 813-977-3500

- DMCA Notice
-
DescriptionMotivated Seller! Welcome to your dream home in the beautifully landscaped, gated community of Tampa Bay Golf & Country Club (55+). This well maintained residence offers a highly manageable layout, featuring a central living area with bar seating in the kitchen. In addition, you'll find a separate laundry room which includes a utility sink right before stepping into the garage. This home is boasting plush landscaping, a roof replaced in 2019, an AC replaced in 2016, solid surface floors throughout, plantation shutters in the kitchen, and a screened in back patio. The community amenities include a recently renovated 15,000 square foot clubhouse, a state of the art workout facility, a library, a ballroom, a complete restaurant and lounge, two beautifully landscaped golf courses, two heated pools, a tennis court, and gated with a guard. Experience a fresh new flair as you enter this home.New and recent updates include new luxury vinyl flooring throughout the central living area, entry, hallway, guest bathroom, Primary Suite, bedroom, bathroom, walk in closet and linen closet. Also, in November 2024, a newly painted central living area, entry, hallway, and guest bathroom. In January 2025, the Primary Suite walk in closet has been painted, and luxury vinyl flooring has been added to the Primary Suite, which includes bedroom area, bathroom and Primary Suite walk in closet and linen closet. The Guest Bathroom and linen closet has also been updated with new luxury vinyl flooring, freshly painted, and a partially tiled wall. A new sink with a cabinet underneath, and a new mirror completes this new guest bathroom. Don't miss out on this gem. Your future awaits in Tampa Bay Golf & Country Club!
All
Similar
Property Features
Appliances
- Convection Oven
- Cooktop
- Dishwasher
- Disposal
- Electric Water Heater
- Exhaust Fan
- Microwave
- Refrigerator
Home Owners Association Fee
- 400.00
Home Owners Association Fee Includes
- Guard - 24 Hour
- Cable TV
- Common Area Taxes
- Pool
- Internet
- Private Road
- Recreational Facilities
- Security
Association Name
- Debbie Ramos
Association Phone
- 3525880059
Carport Spaces
- 0.00
Close Date
- 0000-00-00
Cooling
- Central Air
Country
- US
Covered Spaces
- 0.00
Exterior Features
- Garden
- Rain Gutters
- Sliding Doors
Flooring
- Tile
- Vinyl
- Wood
Garage Spaces
- 2.00
Heating
- Central
- Electric
Interior Features
- Ceiling Fans(s)
- Eat-in Kitchen
- Kitchen/Family Room Combo
- Open Floorplan
- Primary Bedroom Main Floor
- Solid Surface Counters
- Thermostat
- Vaulted Ceiling(s)
- Walk-In Closet(s)
- Window Treatments
Legal Description
- TAMPA BAY GOLF AND TENNIS CLUB PHASE II A-UNIT 1 PB 32 PGS 106-109 LOT 217
Levels
- One
Living Area
- 1251.00
Area Major
- 33576 - San Antonio
Net Operating Income
- 0.00
Occupant Type
- Owner
Parcel Number
- 20-25-08-0040-00000-2170
Pets Allowed
- Yes
Property Type
- Residential
Roof
- Shingle
Sewer
- Public Sewer
Tax Year
- 2023
Township
- 25S
Utilities
- BB/HS Internet Available
- Cable Available
Virtual Tour Url
- https://www.propertypanorama.com/instaview/stellar/TB8335253
Water Source
- Public
Year Built
- 1996
Zoning Code
- MPUD
Listing Data ©2025 West Pasco Board of REALTORS®
The information provided by this website is for the personal, non-commercial use of consumers and may not be used for any purpose other than to identify prospective properties consumers may be interested in purchasing.Display of MLS data is usually deemed reliable but is NOT guaranteed accurate.
Datafeed Last updated on February 27, 2025 @ 12:00 am
©2006-2025 brokerIDXsites.com - https://brokerIDXsites.com
