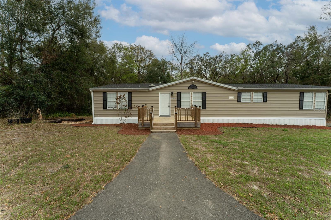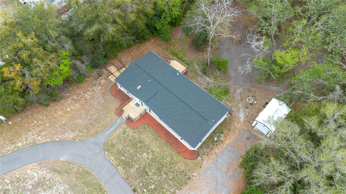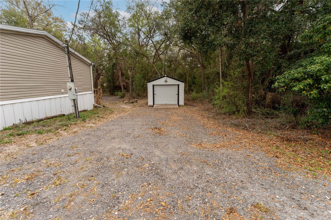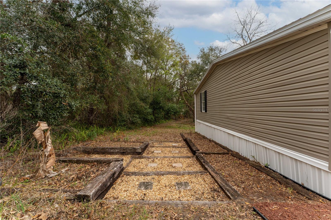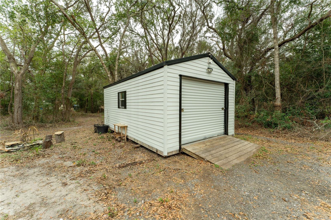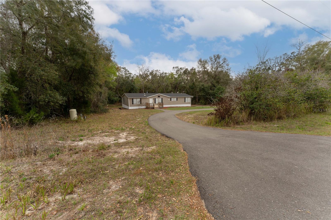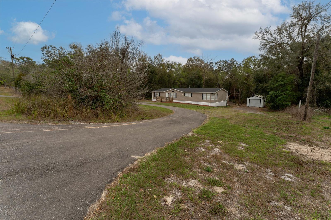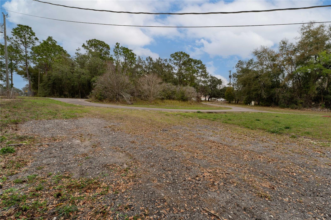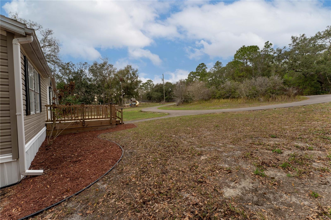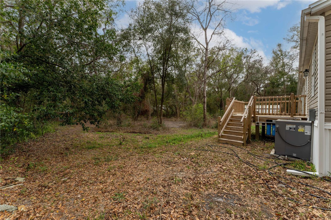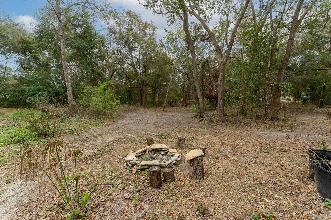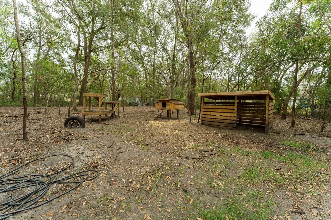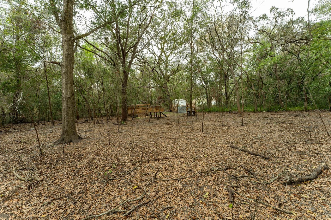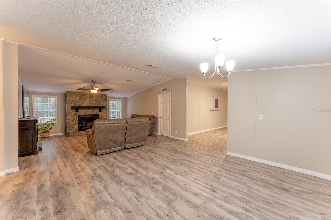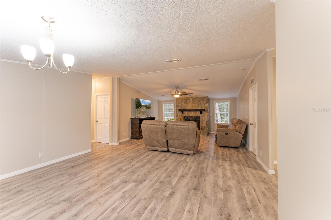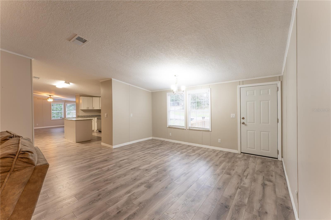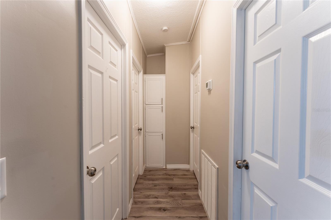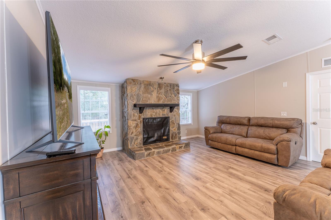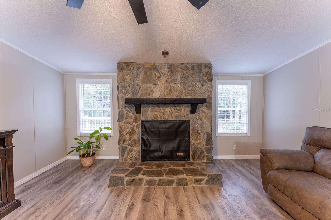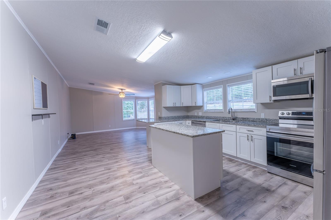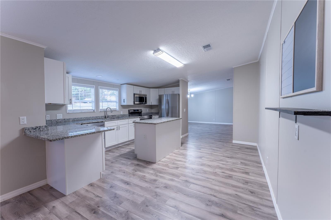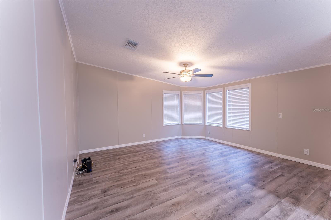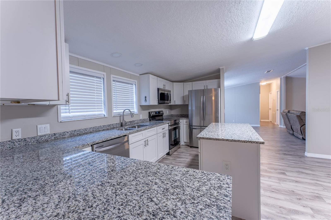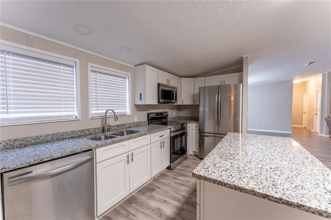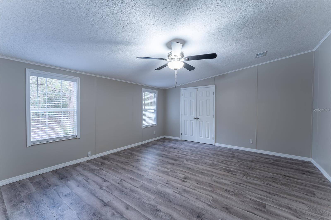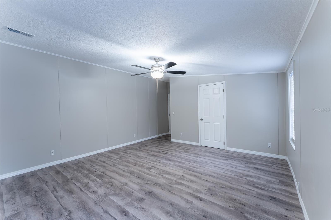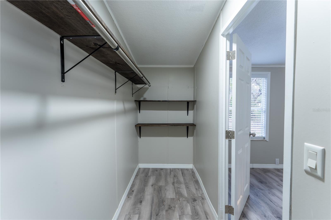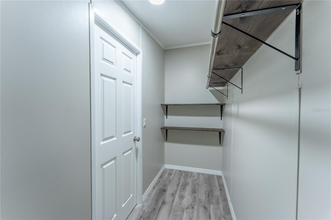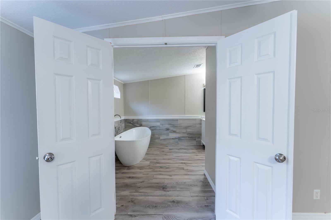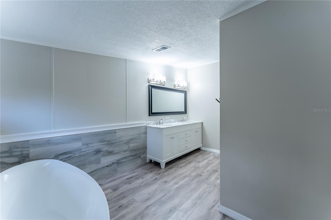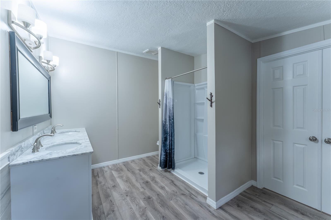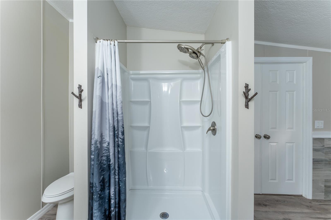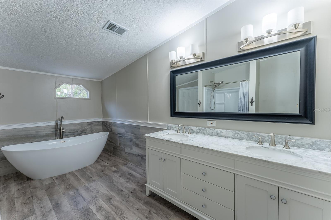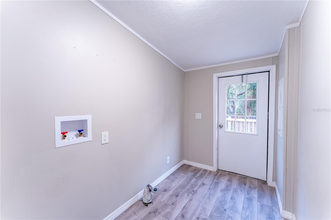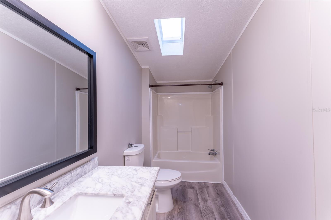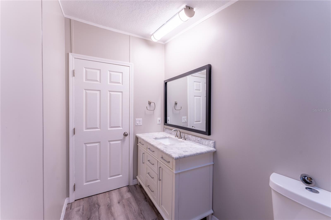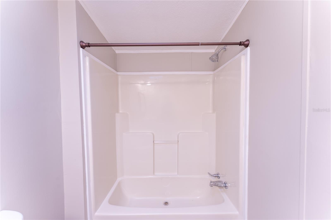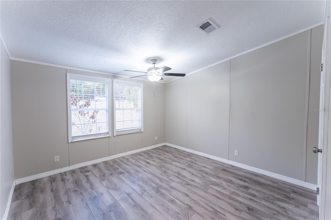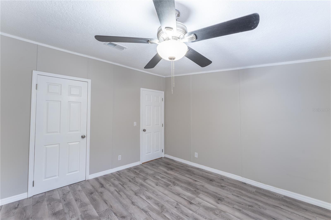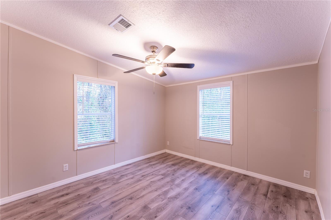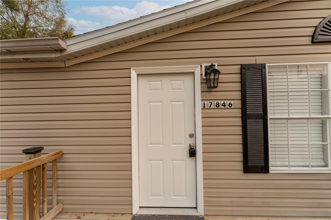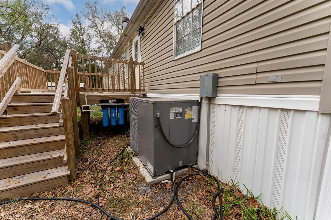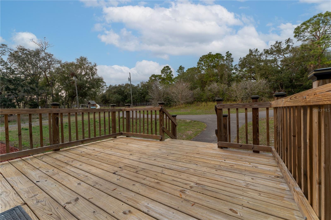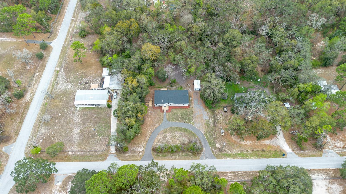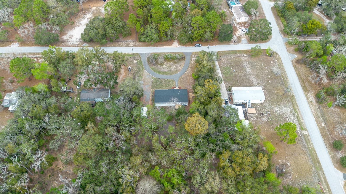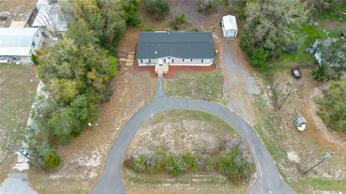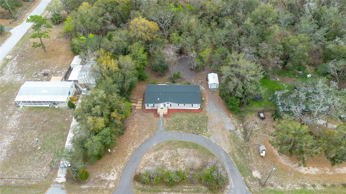
- Jim Tacy, Broker
- Tropic Shores Realty
- Mobile: 352.279.4408
- Office: 352.556.4875
- tropicshoresrealty@gmail.com
Share this property:
Contact Jim Tacy
Schedule A Showing
Request more information
- Home
- Property Search
- Search results
- 17846 Chorvat Avenue, SPRING HILL, FL 34610
- MLS#: TB8353763 ( Residential )
- Street Address: 17846 Chorvat Avenue
- Viewed: 4
- Price: $309,000
- Price sqft: $156
- Waterfront: No
- Year Built: 2000
- Bldg sqft: 1984
- Bedrooms: 3
- Total Baths: 2
- Full Baths: 2
- Days On Market: 3
- Acreage: 1.25 acres
- Additional Information
- Geolocation: 28.4233 / -82.5205
- County: PASCO
- City: SPRING HILL
- Zipcode: 34610
- Subdivision: Leisure Hills
- Elementary School: Shady Hills Elementary PO
- Middle School: Crews Lake Middle PO
- High School: Hudson High PO
- Provided by: EXP REALTY LLC
- Contact: Mary Hayward Palazzolo
- 888-883-8509

- DMCA Notice
-
DescriptionONCE IN A LIFETIMEImagine waking up and needing to pinch yourself to make sure you are not dreaming, but rather fully awake and living the dream! An opportunity like this is a rare gift, one that you surely deserve where home, heart and nature meets luxury. 1.25 acres of natures wonderland provides the backdrop for this recently updated incredible 3 bedroom, 2 bathroom home with the potential to add a 4th bedroom. Envision waking up each morning, stepping outside with a cup of coffee, and your heart knows you are truly home as the crisp air caresses the trees. This home is not just a place to live; its a place to feel alive. Wander up the newly landscaped entry with fresh sod beneath your feet, past the charming circular driveway, As you step inside you will feel the expansive layout that is both airy and intimate. You may need to pinch yourself, yes, the lifestyle this home provides encourages your heart to take flight. You will be captivated by a stunning wood burning fireplace, the heart of the front living room, inviting cozy evenings and tranquil mornings with views of your expansive backyard. A second living area offers endless possibilities, the three bay windows floods the space with prisms of light that will take your breath away offering the perfect space for gatherings or a reading nook. The built in bar presents the opportunity for a charming coffee or cocktail bar setup. The brand new kitchen, the heart of the home, is a chefs delight, boasting soft close cabinets, gleaming granite countertops, and state of the art stainless steel appliances. Adjacent, the dining area provides the ideal space to savor yummy meals, making memories as you soak in the peaceful surroundings. The primary suite is a private retreat, featuring a luxurious ensuite bathroom with double sinks, a freestanding soaker tub, and an oversized walk in showerpure indulgence after a long day. The additional bedrooms are generously sized, while the second bathroom is a site of beauty to behold and showcases modern upgrades and elegant finishes. Outside, two brand new decks invite you to unwind under the open sky, while the fenced animal area, complete with a pig pen and chicken coop, offers endless possibilities for those dreaming of a self sustaining lifestyle. With a large shed, and recent improvements throughout, this home is truly move in ready. All major upgrades have been done for you, including a new architectural roof, a new HVAC system, upgraded laminate flooring throughout, modern lighting, plumbing fixtures, new paint, fresh landscaping, and even a new tankless water heater! Equipped with a security system so nothing to worry about except how you are going to embrace the day. Here, you will find the serenity that only can be found in a country style setting without sacrificing modern ease while within easy reach of town conveniences and a ton of family fun. This isnt just an ordinary house, its a work of art, and once you step inside you wont want to leave.
All
Similar
Property Features
Appliances
- Dishwasher
- Microwave
- Range
- Refrigerator
- Tankless Water Heater
- Water Softener
Home Owners Association Fee
- 0.00
Carport Spaces
- 0.00
Close Date
- 0000-00-00
Cooling
- Central Air
Country
- US
Covered Spaces
- 0.00
Exterior Features
- Other
- Rain Gutters
Fencing
- Fenced
Flooring
- Linoleum
Garage Spaces
- 0.00
Heating
- Central
High School
- Hudson High-PO
Interior Features
- Ceiling Fans(s)
- Eat-in Kitchen
- Kitchen/Family Room Combo
- Open Floorplan
- Other
- Primary Bedroom Main Floor
- Solid Surface Counters
- Solid Wood Cabinets
- Thermostat
- Vaulted Ceiling(s)
- Walk-In Closet(s)
Legal Description
- LEISURE HILLS UNREC PLAT TRACT 507 DESC AS W1/2 OF SW1/4 OF SE1/4 OF NE1/4 OF SE1/4;LESS NLY 25 FT THEREOF FOR ROAD R/W OR 5470 PG 223 OR 9432 PG 0984
Levels
- One
Living Area
- 1984.00
Lot Features
- Cleared
- Private
Middle School
- Crews Lake Middle-PO
Area Major
- 34610 - Spring Hl/Brooksville/Shady Hls/WeekiWache
Net Operating Income
- 0.00
Occupant Type
- Owner
Other Structures
- Shed(s)
Parcel Number
- 18-24-05-001.0-000.00-507.0
Parking Features
- Circular Driveway
- Driveway
- Oversized
Possession
- Close of Escrow
Property Type
- Residential
Roof
- Shingle
School Elementary
- Shady Hills Elementary-PO
Sewer
- Septic Tank
Tax Year
- 2023
Township
- 24S
Utilities
- Cable Available
- Electricity Available
- Electricity Connected
- Private
- Water Available
- Water Connected
View
- Trees/Woods
Virtual Tour Url
- https://www.propertypanorama.com/instaview/stellar/TB8353763
Water Source
- Well
Year Built
- 2000
Zoning Code
- AR
The information provided by this website is for the personal, non-commercial use of consumers and may not be used for any purpose other than to identify prospective properties consumers may be interested in purchasing.
Display of MLS data is usually deemed reliable but is NOT guaranteed accurate.
Datafeed Last updated on February 27, 2025 @ 12:00 am
Display of MLS data is usually deemed reliable but is NOT guaranteed accurate.
Datafeed Last updated on February 27, 2025 @ 12:00 am
©2006-2025 brokerIDXsites.com - https://brokerIDXsites.com
