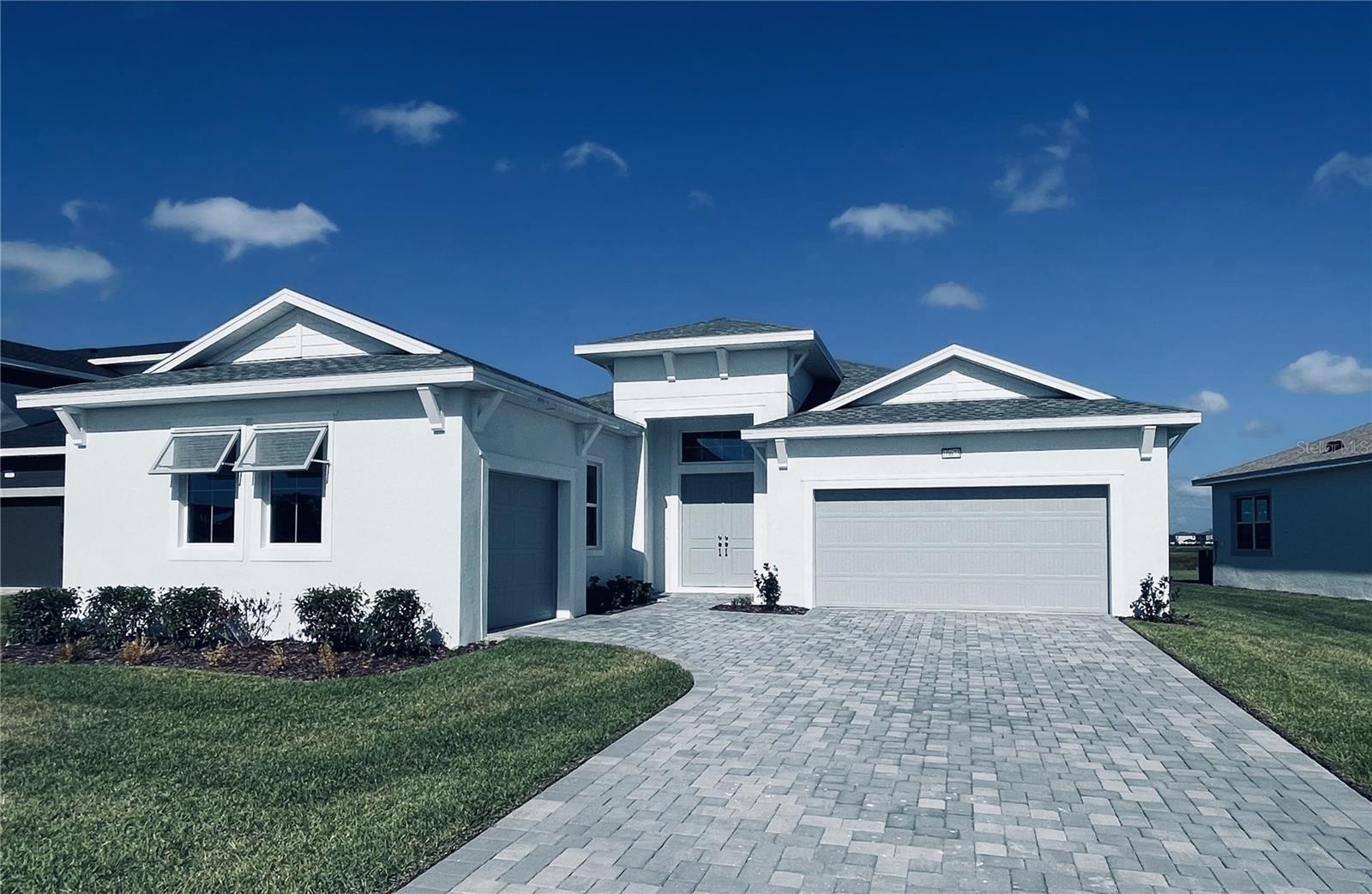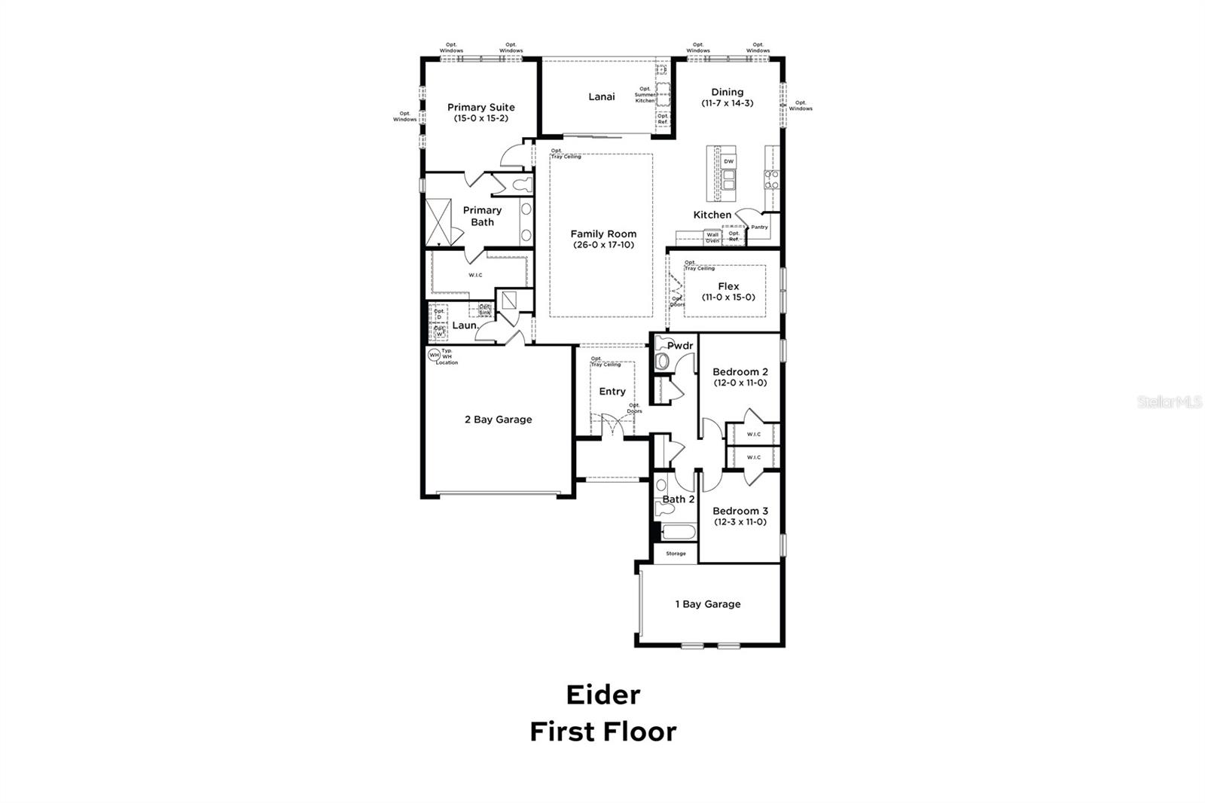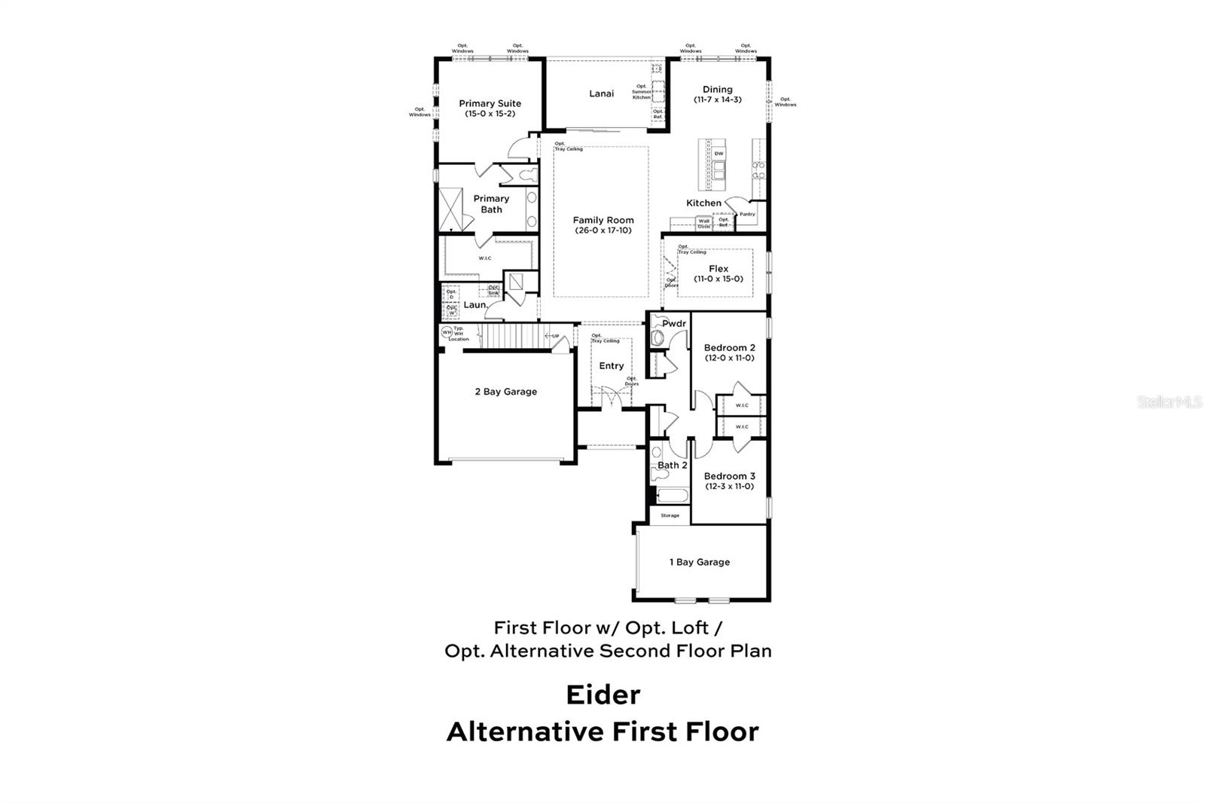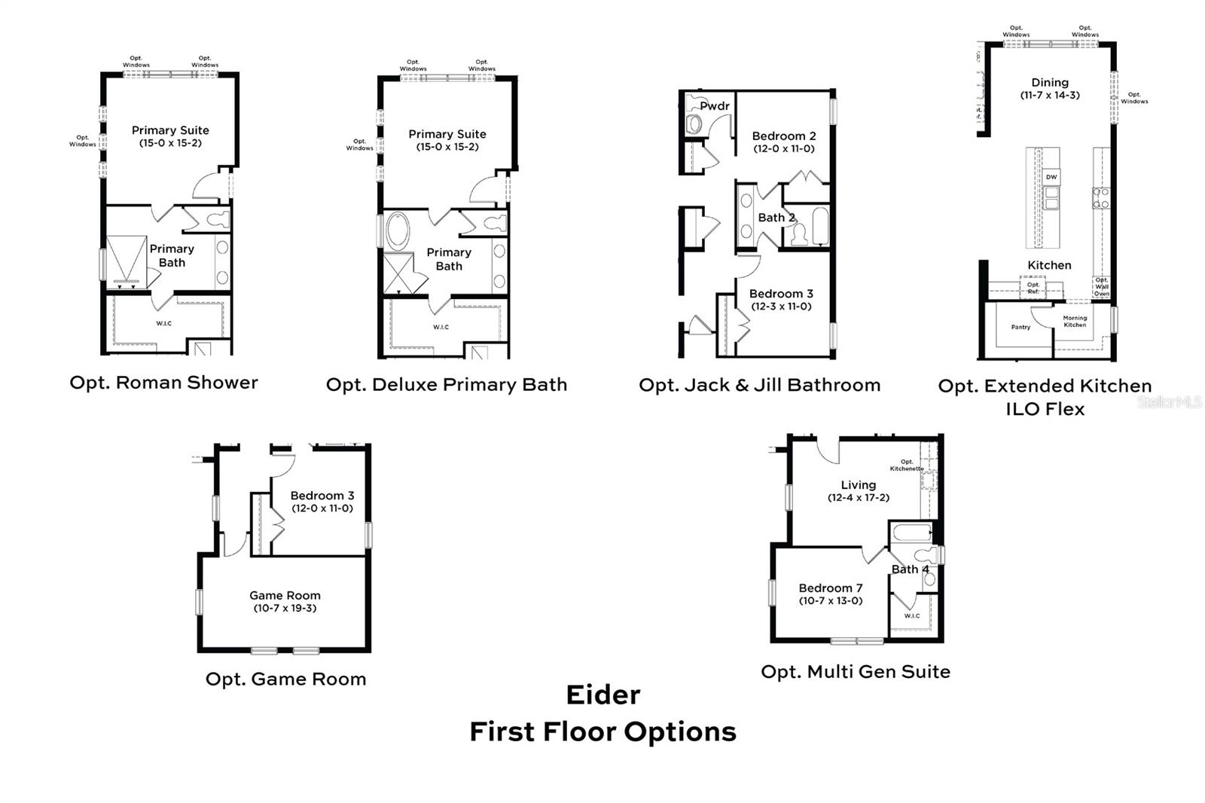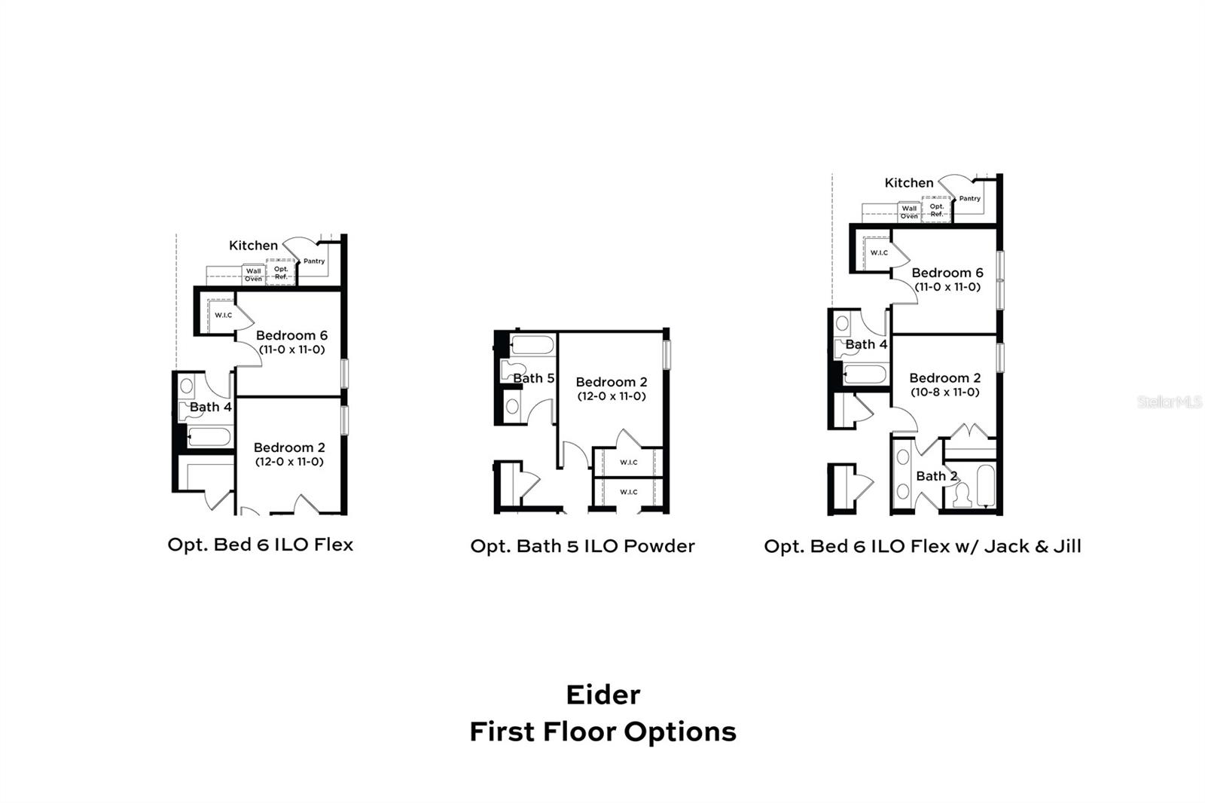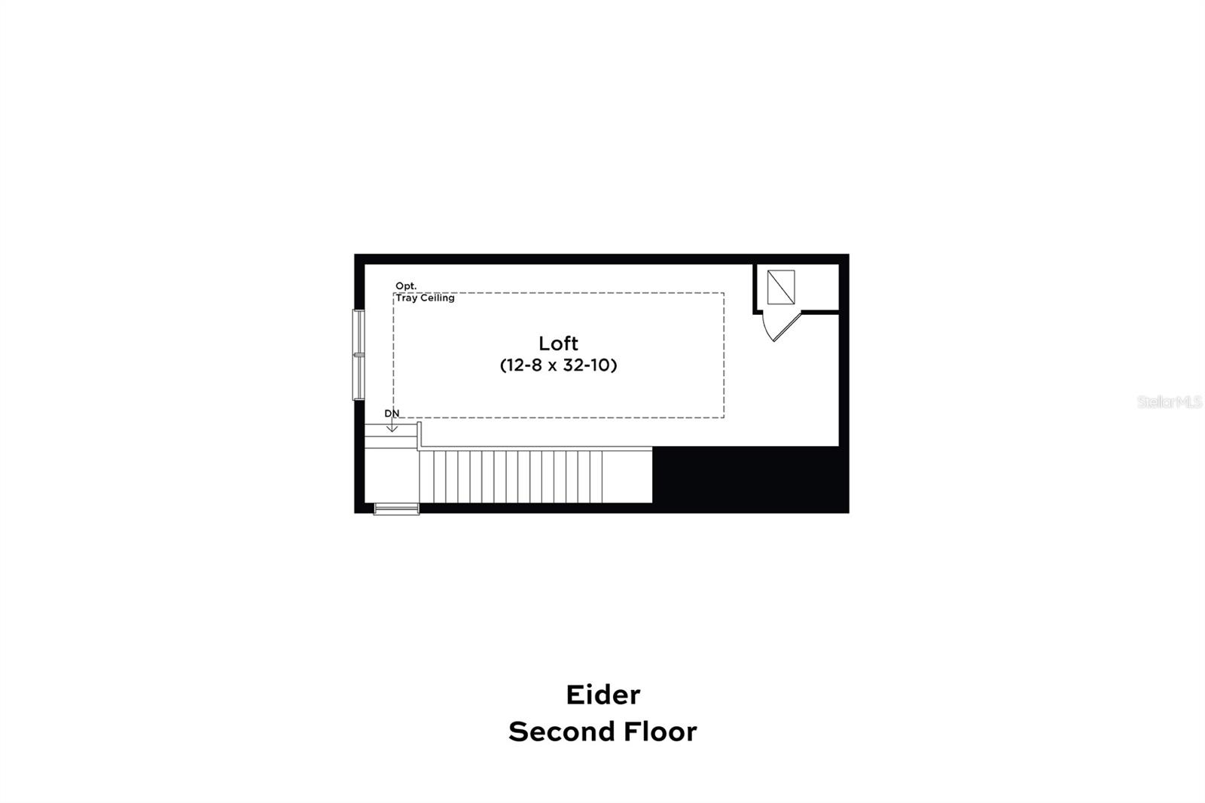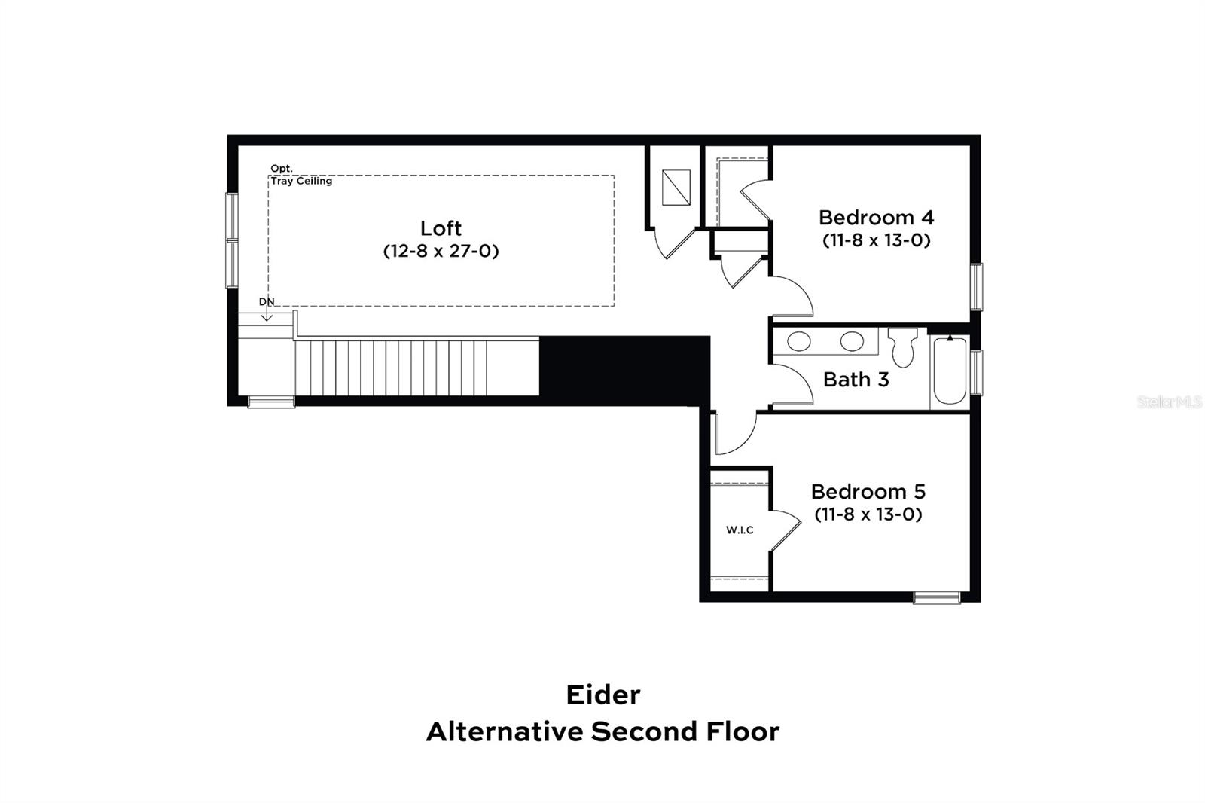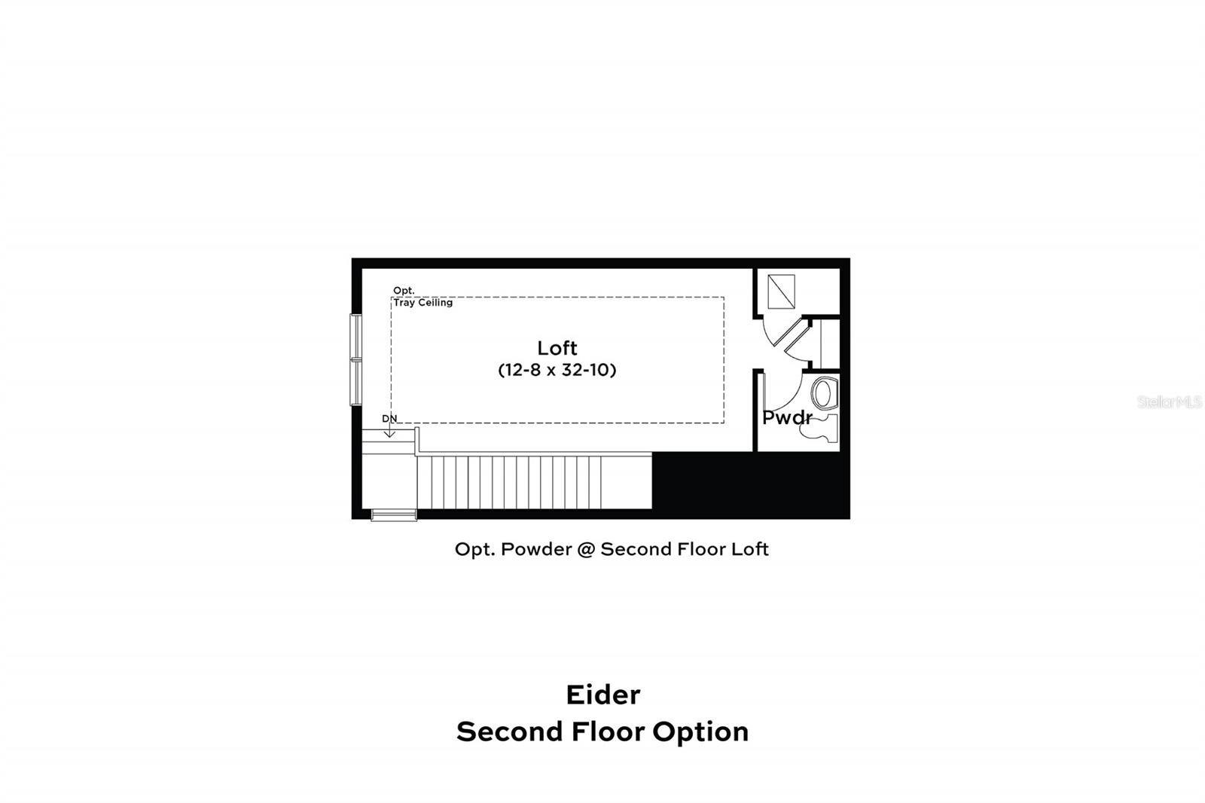
- Jim Tacy, Broker
- Tropic Shores Realty
- Mobile: 352.279.4408
- Office: 352.556.4875
- tropicshoresrealty@gmail.com
Share this property:
Contact Jim Tacy
Schedule A Showing
Request more information
- Home
- Property Search
- Search results
- 10673 Torchwood Sea Way, SAN ANTONIO, FL 33576
- MLS#: O6255514 ( Residential )
- Street Address: 10673 Torchwood Sea Way
- Viewed: 40
- Price: $684,990
- Price sqft: $201
- Waterfront: No
- Year Built: 2024
- Bldg sqft: 3414
- Bedrooms: 4
- Total Baths: 3
- Full Baths: 3
- Garage / Parking Spaces: 3
- Days On Market: 95
- Additional Information
- Geolocation: 28.311 / -82.2825
- County: PASCO
- City: SAN ANTONIO
- Zipcode: 33576
- Subdivision: Mirada Parcel 1
- Elementary School: San Antonio PO
- Middle School: Pasco Middle PO
- High School: Pasco High PO
- Provided by: DRB GROUP REALTY, LLC
- Contact: Lisa Clay
- 407-270-2747

- DMCA Notice
-
DescriptionBeautiful 1 Level, 3 Car Garage Home with Open Concept Living and 4 Bedrooms! The Eider plan has the Coastal exterior designs and was built as a single level home. Upon entry you are welcomed to a grand foyer and adjacent wing with 2 secondary bedroom and full bathroom. The well appointed kitchen offers a corner pantry, large island, and is open to the adjacent dining room and expansive family room that opens to a covered lanai. The primary suite boasts an en suite bath with dual sink vanity, private water closets, huge walk in closet ad spacious walk in shower.
All
Similar
Property Features
Appliances
- Built-In Oven
- Dishwasher
- Disposal
- Electric Water Heater
- Microwave
- Range Hood
Association Amenities
- Playground
- Pool
- Trail(s)
Home Owners Association Fee
- 349.35
Home Owners Association Fee Includes
- Cable TV
- Internet
Association Name
- Mirada
Association Phone
- 813-565-4663
Builder Model
- Eider
Builder Name
- DRB Group
Carport Spaces
- 0.00
Close Date
- 0000-00-00
Cooling
- Central Air
Country
- US
Covered Spaces
- 0.00
Exterior Features
- Irrigation System
- Private Mailbox
- Sidewalk
Flooring
- Carpet
- Luxury Vinyl
- Tile
Garage Spaces
- 3.00
Green Energy Efficient
- HVAC
- Insulation
- Thermostat
Heating
- Central
High School
- Pasco High-PO
Interior Features
- High Ceilings
Legal Description
- MIRADA PARCEL 1 PB 89 PG 144 LOT 72
Levels
- One
Living Area
- 2480.00
Lot Features
- Conservation Area
- City Limits
- Sidewalk
- Paved
Middle School
- Pasco Middle-PO
Area Major
- 33576 - San Antonio
Net Operating Income
- 0.00
New Construction Yes / No
- Yes
Occupant Type
- Vacant
Parcel Number
- 14-25-20-0150-00000-0720
Parking Features
- Driveway
- Garage Door Opener
- On Street
Pets Allowed
- Yes
Property Condition
- Completed
Property Type
- Residential
Roof
- Other
School Elementary
- San Antonio-PO
Sewer
- Public Sewer
Style
- Coastal
Tax Year
- 2023
Township
- 25
Utilities
- Electricity Available
- Public
- Sewer Connected
- Water Connected
View
- Trees/Woods
- Water
Views
- 40
Virtual Tour Url
- https://www.propertypanorama.com/instaview/stellar/O6255514
Water Source
- Public
Year Built
- 2024
Zoning Code
- MPUD
Listing Data ©2025 West Pasco Board of REALTORS®
The information provided by this website is for the personal, non-commercial use of consumers and may not be used for any purpose other than to identify prospective properties consumers may be interested in purchasing.Display of MLS data is usually deemed reliable but is NOT guaranteed accurate.
Datafeed Last updated on February 11, 2025 @ 12:00 am
©2006-2025 brokerIDXsites.com - https://brokerIDXsites.com
