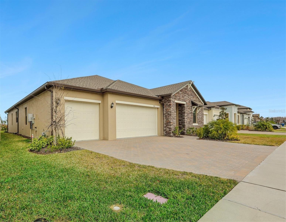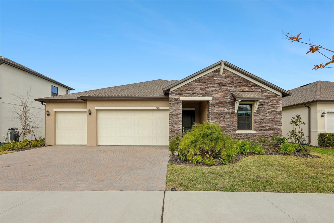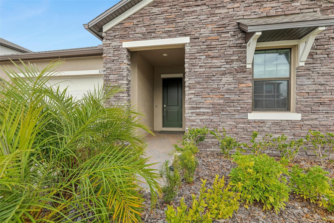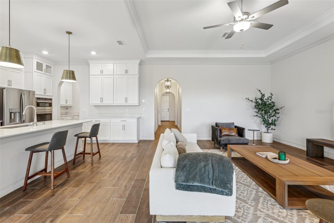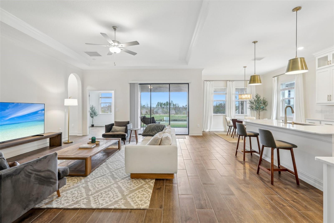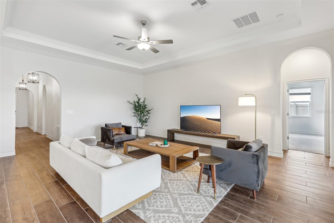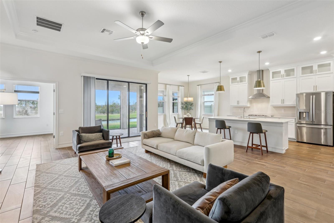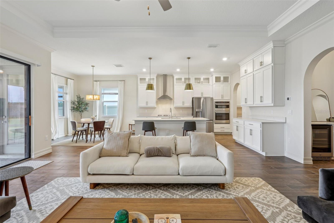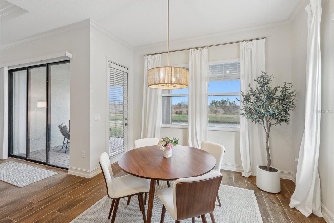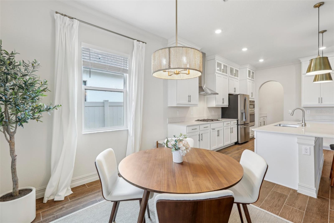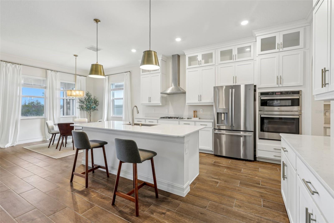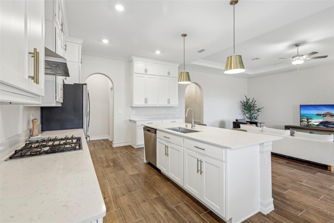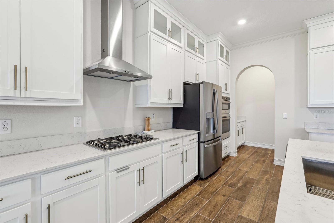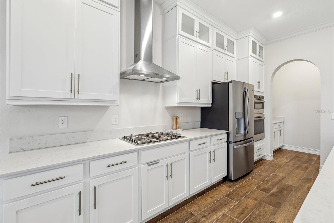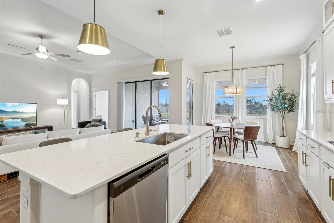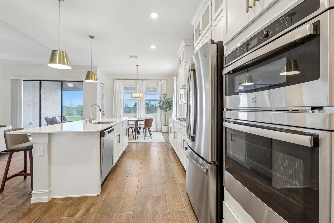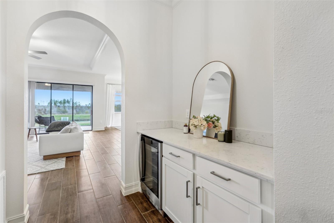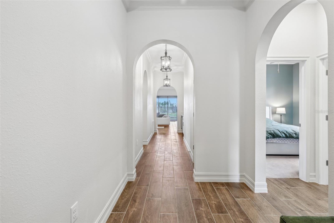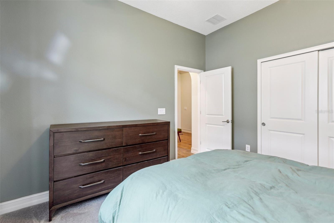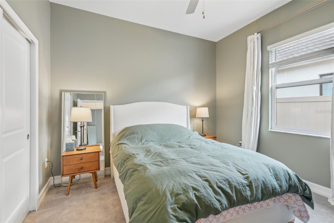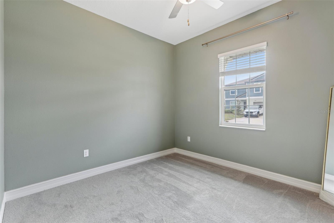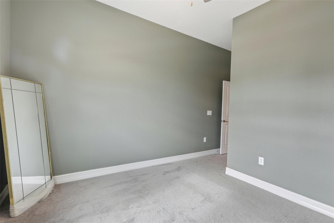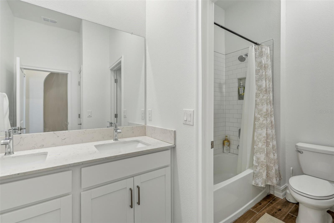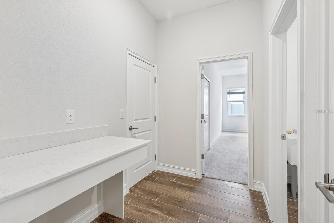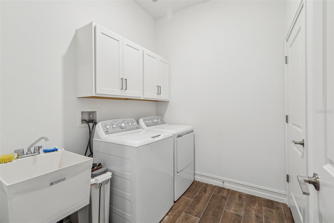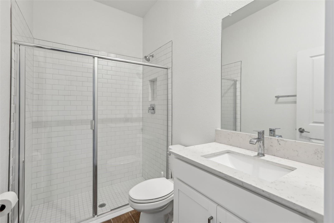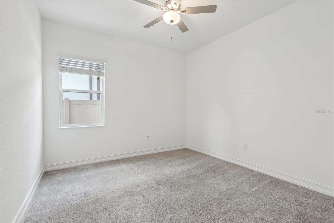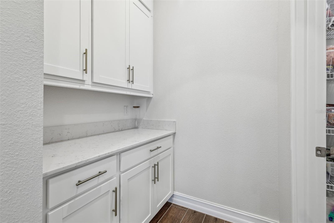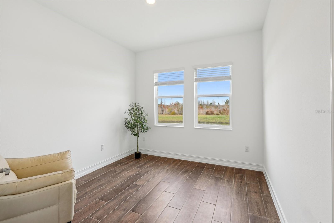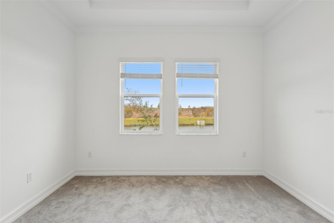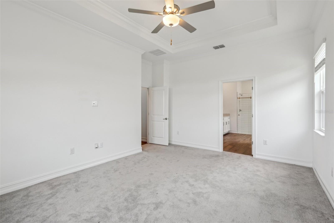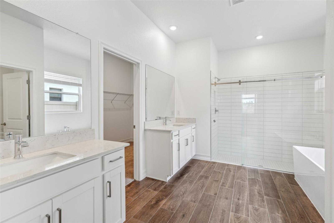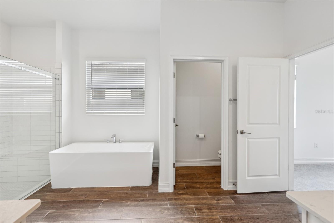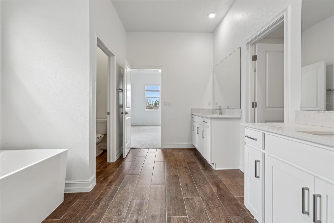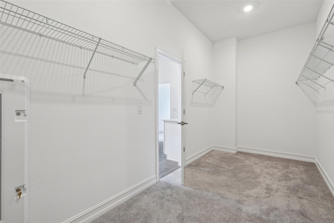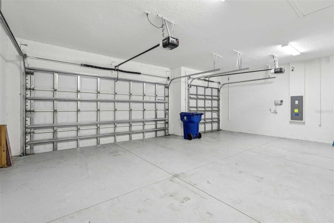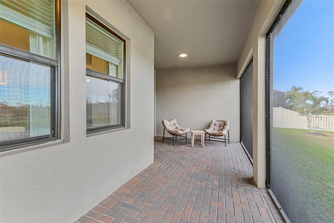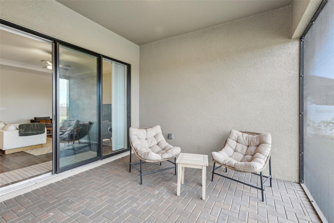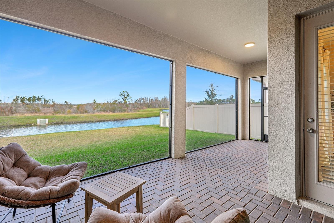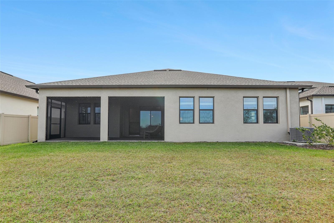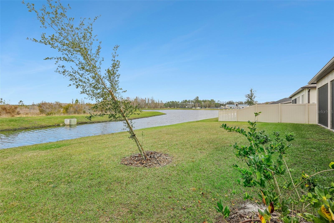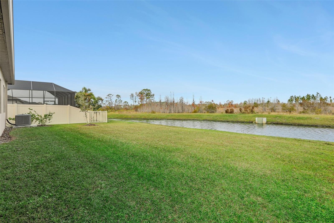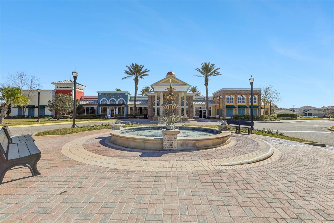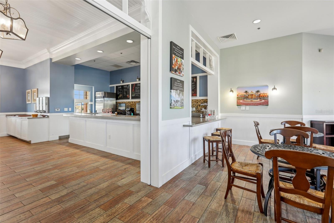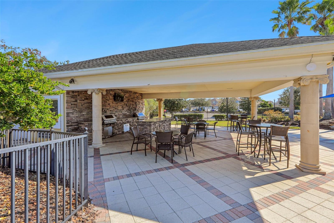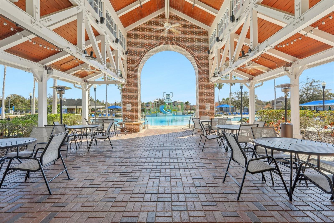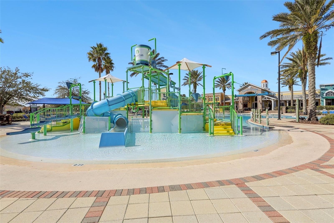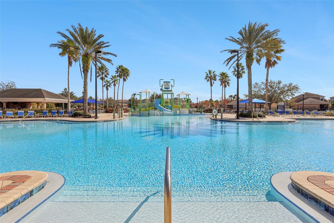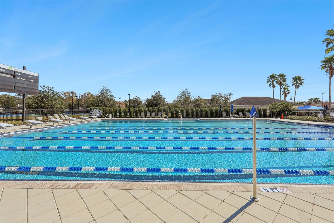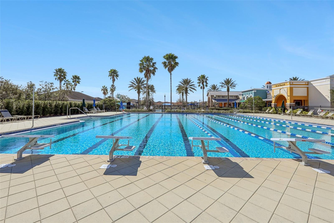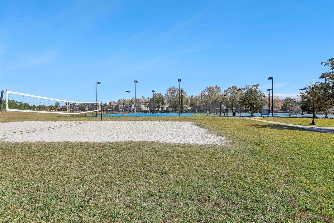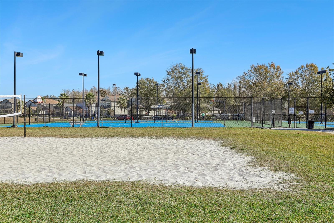
- Jim Tacy, Broker
- Tropic Shores Realty
- Mobile: 352.279.4408
- Office: 352.556.4875
- tropicshoresrealty@gmail.com
Share this property:
Contact Jim Tacy
Schedule A Showing
Request more information
- Home
- Property Search
- Search results
- 8796 Little Bluestem Drive, LAND O LAKES, FL 34637
- MLS#: O6271382 ( Residential )
- Street Address: 8796 Little Bluestem Drive
- Viewed: 3
- Price: $599,999
- Price sqft: $167
- Waterfront: No
- Year Built: 2023
- Bldg sqft: 3590
- Bedrooms: 4
- Total Baths: 3
- Full Baths: 3
- Garage / Parking Spaces: 3
- Days On Market: 20
- Additional Information
- Geolocation: 28.3001 / -82.4464
- County: PASCO
- City: LAND O LAKES
- Zipcode: 34637
- Subdivision: Connerton Vlg 4 Ph 1
- Provided by: YOUNG REAL ESTATE
- Contact: Xia Mei
- 407-904-0069

- DMCA Notice
-
DescriptionExperience the epitome of luxury and serenity in this only one year old home Denali floor plan by Lennar, enhanced by over $30,000 in custom upgrades. Situated in the highly sought after Connerton community of Land O Lakes, this home offers breathtaking water and preserve views that create a peaceful and tranquil backdrop. This thoughtfully designed single story home features 4 bedrooms, 3 bathrooms, plus a versatile den/library/office, and a 3 car garage, all within over 2,600 sq. ft. of meticulously crafted living space. The beautiful arched hallways throughout the home provide a modern, yet timeless charm, elevating the overall aesthetic. * The gourmet kitchen, which has been upgraded to perfection, is a true centerpiece. It boasts quartz countertops, an oversized island with extended seating, floor to ceiling shaker cabinets, high end stainless steel appliances, a butler and walk in pantry with additional quartz counters, and a wine refrigerator offers more counter spaces for serving ideal for both functionality and style. Tons of soft closed kitchen cabinets and quartz countertops in extended kitchen. The primary bedroom suite offers a luxurious retreat with a huge walk in closet, a spa like ensuite featuring a free standing tub and oversized shower, and peaceful views of the surrounding landscape. Bedroom 2 includes its own ensuite bathroom, while Bedrooms 3 and Bedroom 4 share a third full bathroom with dual vanities and separate room for showering tub and toilet, providing privacy and convenience for family or guests. * Elegant oversized tile flooring laid in an offset pattern flows seamlessly throughout the kitchen, butler pantry, dining room, living room, hallways, and all bathrooms. The dining room, living room, den/library/office, and primary bedroom all showcase the homes stunning water and preserve views, with a screened lanai providing the perfect space to relax and enjoy the serene surroundings. * Connerton offers an unparalleled lifestyle with its resort style amenities, including a clubhouse with a 6 lane Jr. Olympic lap pool, a resort style swimming pool, tennis/basketball/pickleball courts, a beach volleyball court, a fitness center, and a coffee shop... Nature lovers will appreciate the more than 10 miles of scenic trails and boardwalks in the community, with additional expansion planned, second club house (built in 2025) is just 100 feet away. The community also has a full time program director organizing various activities for all ages such as dance classes, live music, and food trucks, fostering a vibrant atmosphere. Monthly HOA fee includes the internet. Conveniently located near Publix, Starbucks, restaurants, and with easy access to SR 52, US 41, and I 75, this home is just a short drive from Costco, Tampa Premium Outlets, Tampa International Airport, Tampa downtown, MacDill AFB, and the Gulf Coasts famous beaches. * Dont miss the chance to own this meticulously upgraded home in a vibrant, amenity rich community. Furniture Negotiable! Schedule your showing today and experience the exceptional lifestyle of Connerton!
All
Similar
Property Features
Appliances
- Built-In Oven
- Dishwasher
- Disposal
- Dryer
- Microwave
- Range Hood
- Refrigerator
- Tankless Water Heater
- Washer
- Wine Refrigerator
Association Amenities
- Clubhouse
- Fitness Center
- Park
- Playground
- Pool
- Tennis Court(s)
- Trail(s)
Home Owners Association Fee
- 105.64
Home Owners Association Fee Includes
- Pool
- Internet
- Recreational Facilities
Association Name
- Chris Steidel
Builder Model
- Denali
Builder Name
- Lennar
Carport Spaces
- 0.00
Close Date
- 0000-00-00
Cooling
- Central Air
Country
- US
Covered Spaces
- 0.00
Exterior Features
- Irrigation System
- Rain Gutters
- Sidewalk
Flooring
- Carpet
- Ceramic Tile
Garage Spaces
- 3.00
Heating
- Natural Gas
Interior Features
- Ceiling Fans(s)
- Crown Molding
- Eat-in Kitchen
- High Ceilings
- Open Floorplan
- Primary Bedroom Main Floor
- Stone Counters
- Tray Ceiling(s)
- Walk-In Closet(s)
- Window Treatments
Legal Description
- CONNERTON VILLAGE 4 PHASE 1 PB 90 PG 073 BLOCK 2 LOT 20
Levels
- One
Living Area
- 2654.00
Lot Features
- Private
- Sidewalk
Area Major
- 34637 - Land O Lakes
Net Operating Income
- 0.00
Occupant Type
- Owner
Parcel Number
- 19-25-19-0200-00200-0200
Pets Allowed
- Yes
Property Type
- Residential
Roof
- Shingle
Sewer
- Public Sewer
Tax Year
- 2023
Township
- 25
Utilities
- BB/HS Internet Available
- Cable Available
- Electricity Connected
- Natural Gas Connected
- Sewer Connected
- Street Lights
- Water Connected
View
- Trees/Woods
- Water
Virtual Tour Url
- https://media.showingtimeplus.com/sites/aanplqw/unbranded
Water Source
- Public
Year Built
- 2023
Zoning Code
- MPUD
Listing Data ©2025 West Pasco Board of REALTORS®
The information provided by this website is for the personal, non-commercial use of consumers and may not be used for any purpose other than to identify prospective properties consumers may be interested in purchasing.Display of MLS data is usually deemed reliable but is NOT guaranteed accurate.
Datafeed Last updated on February 11, 2025 @ 12:00 am
©2006-2025 brokerIDXsites.com - https://brokerIDXsites.com
