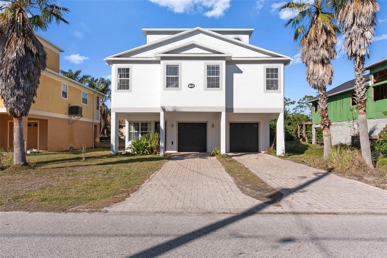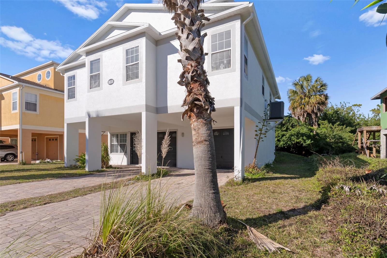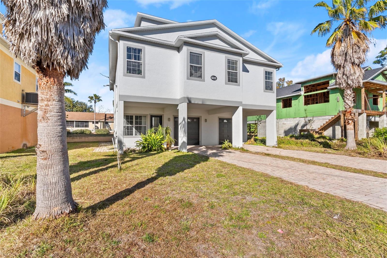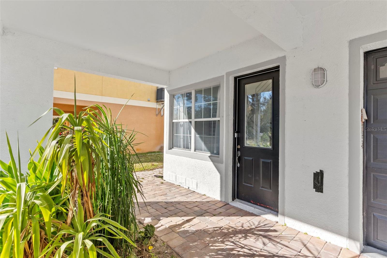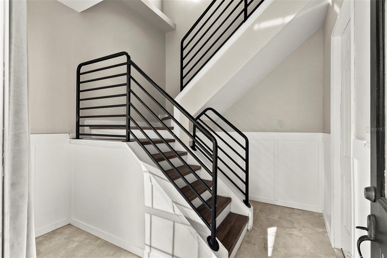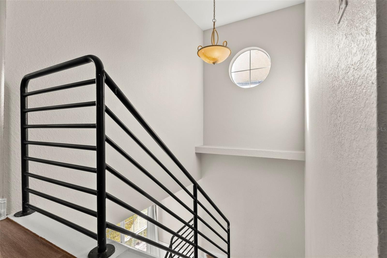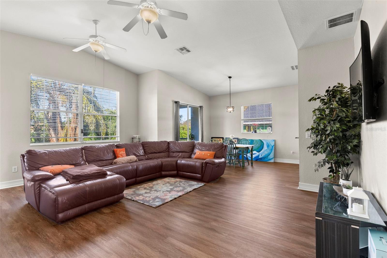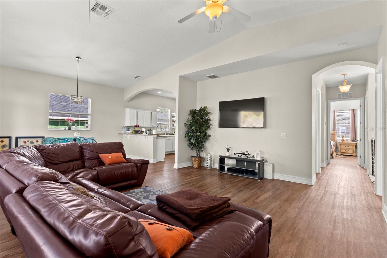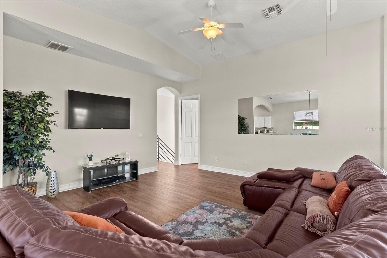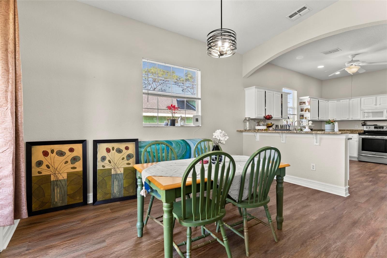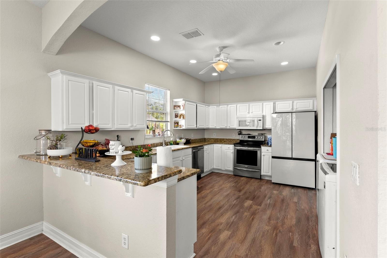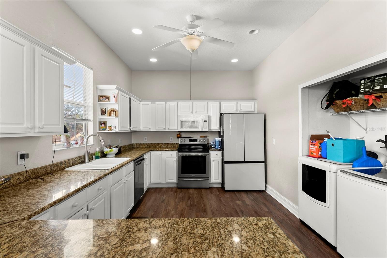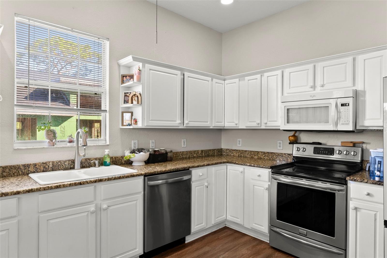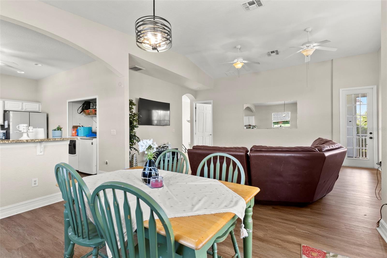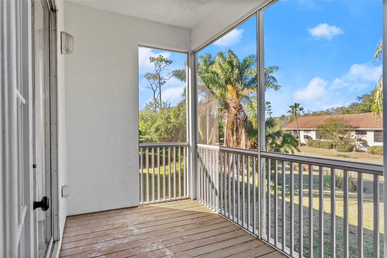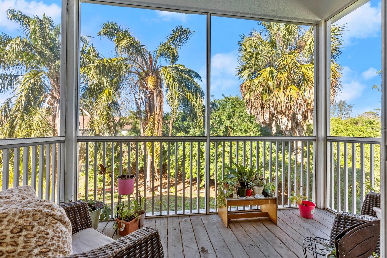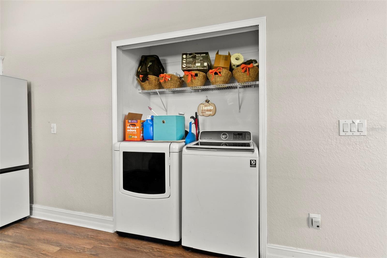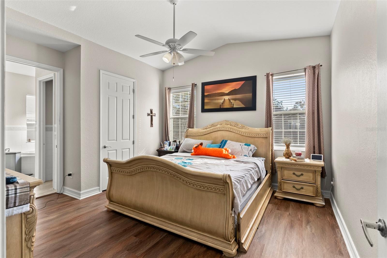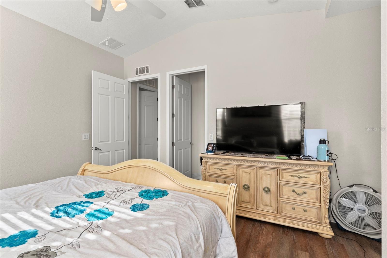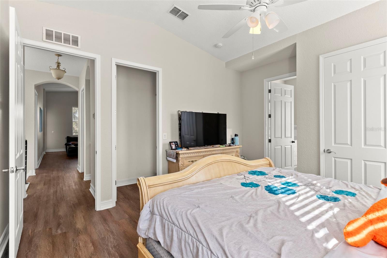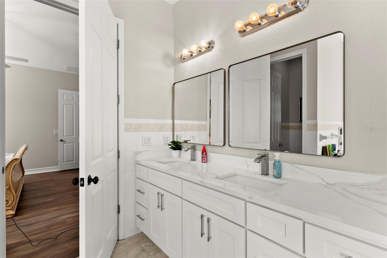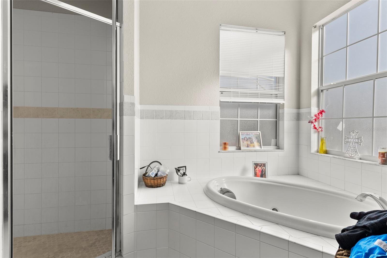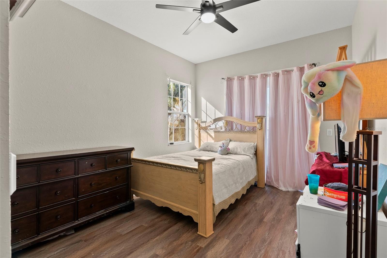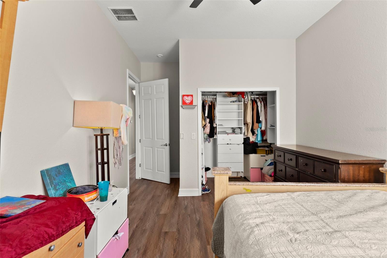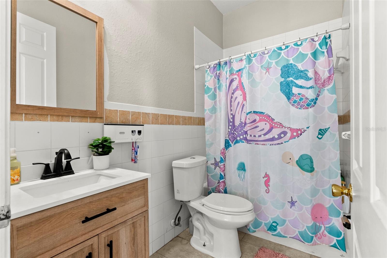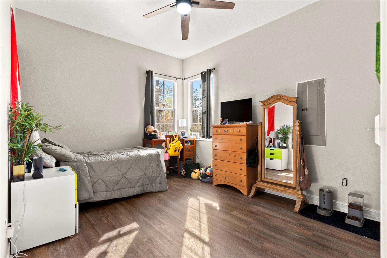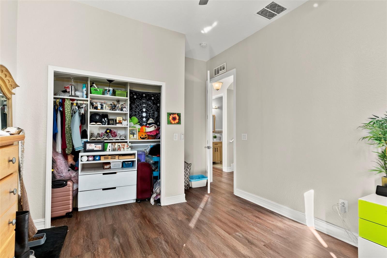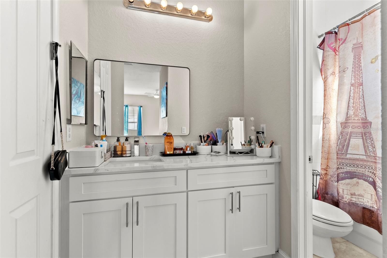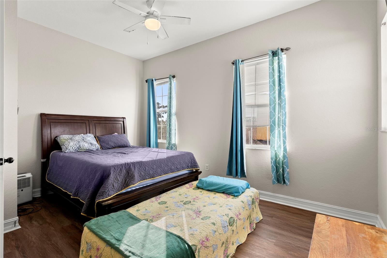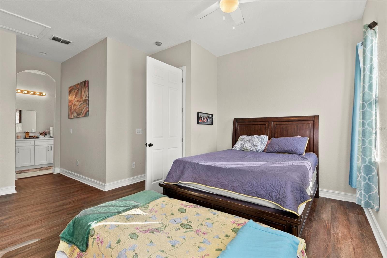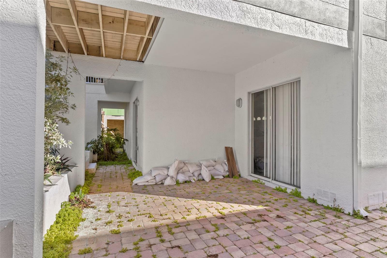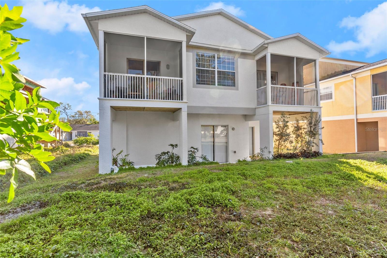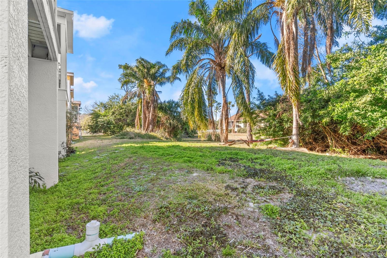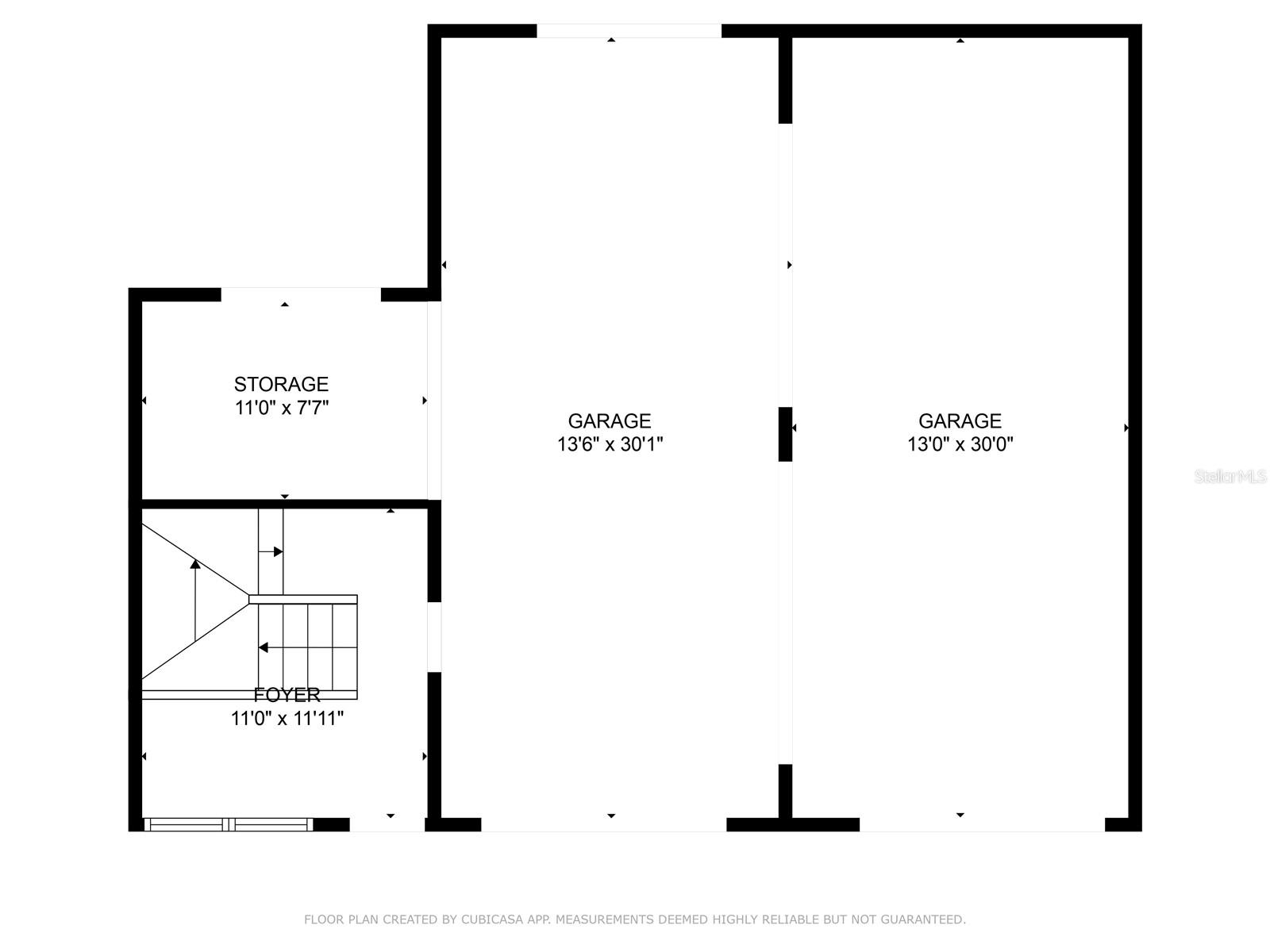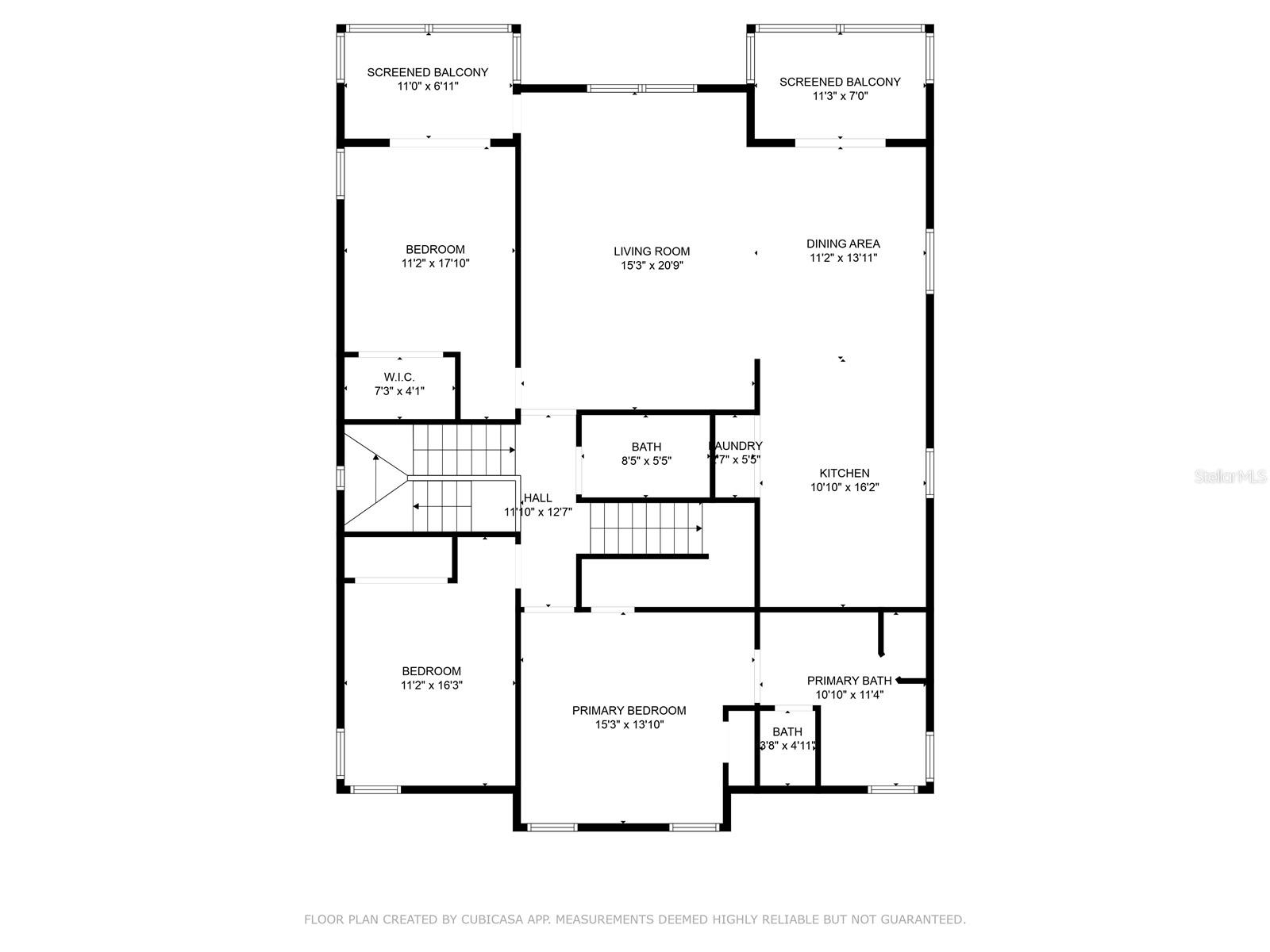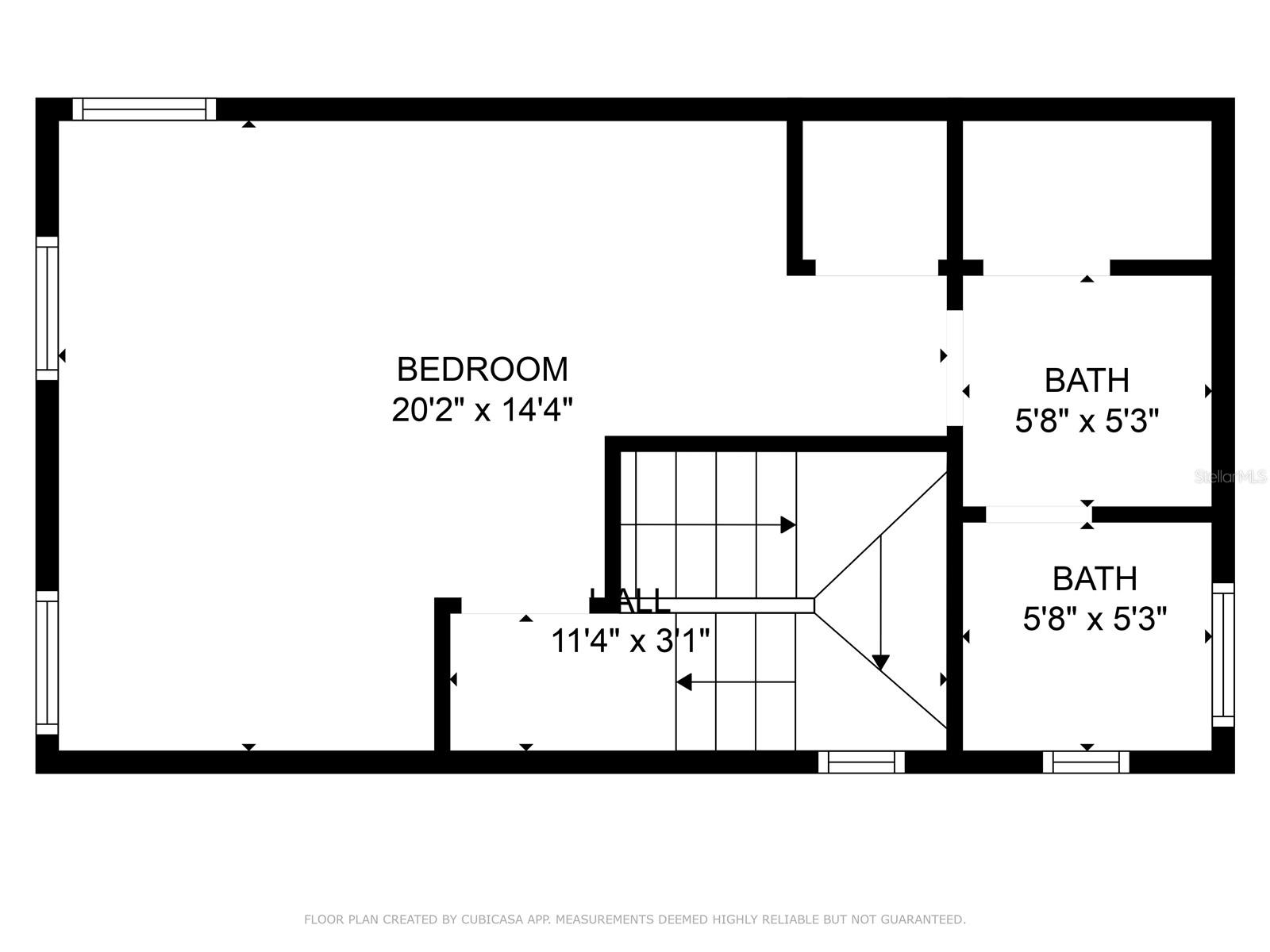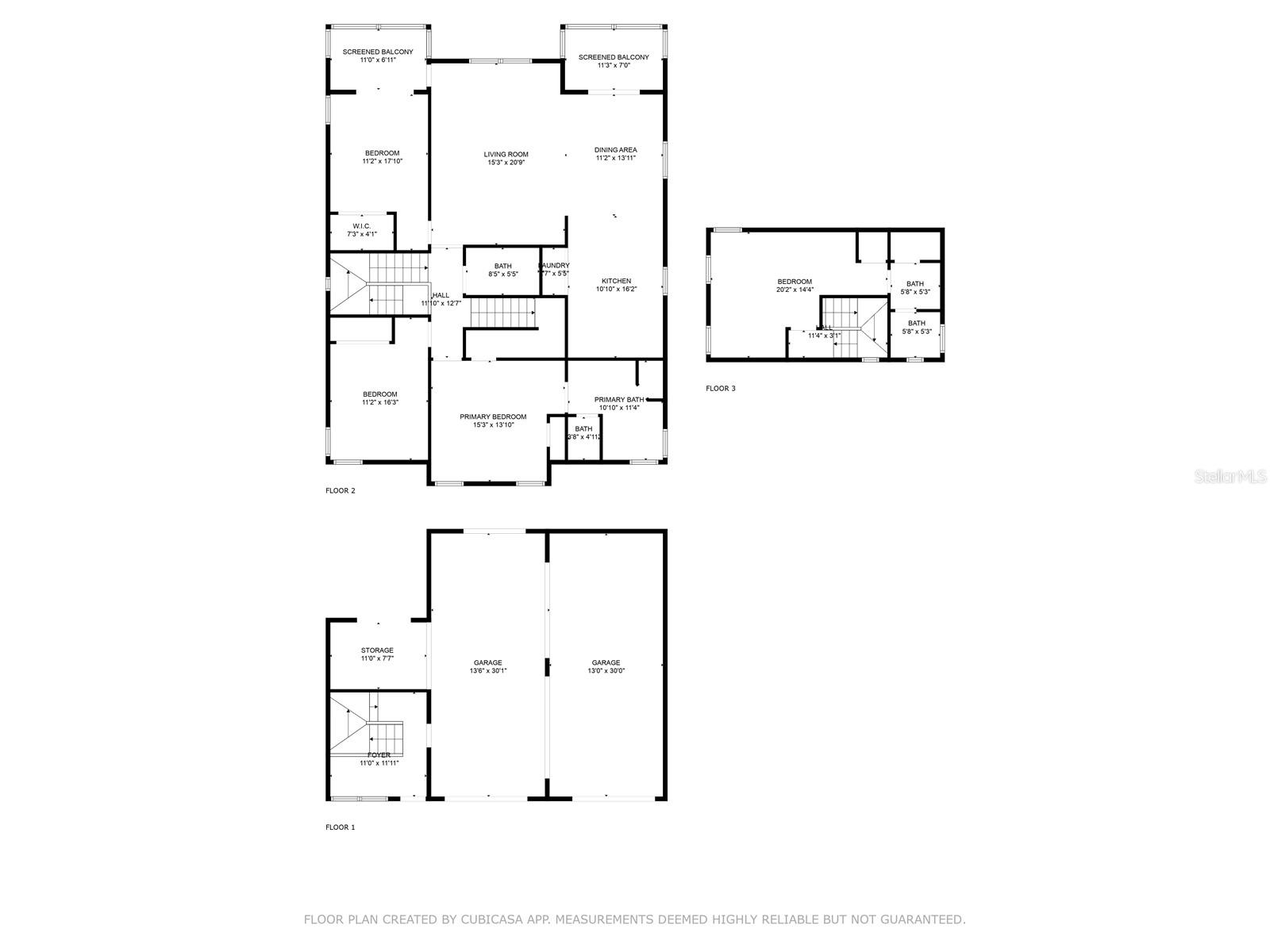
- Jim Tacy, Broker
- Tropic Shores Realty
- Mobile: 352.279.4408
- Office: 352.556.4875
- tropicshoresrealty@gmail.com
Share this property:
Contact Jim Tacy
Schedule A Showing
Request more information
- Home
- Property Search
- Search results
- 8235 Gulf Way, HUDSON, FL 34667
- MLS#: O6276106 ( Residential )
- Street Address: 8235 Gulf Way
- Viewed: 32
- Price: $370,000
- Price sqft: $95
- Waterfront: No
- Year Built: 2007
- Bldg sqft: 3897
- Bedrooms: 4
- Total Baths: 3
- Full Baths: 3
- Garage / Parking Spaces: 2
- Days On Market: 10
- Additional Information
- Geolocation: 28.3868 / -82.6779
- County: PASCO
- City: HUDSON
- Zipcode: 34667
- Subdivision: Sea Pines
- Elementary School: Hudson Elementary PO
- Middle School: Hudson Middle PO
- High School: Hudson High PO
- Provided by: VANGUARD GROUP REALTY LLC
- Contact: Julio Sanchez
- 786-353-2513

- DMCA Notice
-
DescriptionThis BEAUTIFUL home is perfectly located in the desired waterfront community of Sea Pines. Freshly painted inside and outside, and brand new vinyl throughout the whole home. You will be greeted on the main living floor by an expansive living room/dining room with cathedral ceiling, and lots of sunlight, new cabinets with a beautiful quartz in all three bathrooms. Just off the dining area is the open kitchen with breakfast bar. The kitchen includes all stainless steel appliances, granite counter tops, under mount stainless steel sink. The laundry room is located in the kitchen and includes the washer and dryer. Directly off the dining area is a screened covered patio with sliding door that over looks the backyard that has no rear neighbors. The large master bedroom includes an en suite bathroom complete with garden tub, separate shower, water closet, and dual under mount vanity with quartz counter top. The walk in closet in the master bedroom has a built in California closet system. There are two other large bedrooms in the second floor, and a California closet system. The rear bedroom has a is a covered screened in balcony that looks out onto the back yard. The second bathroom includes a shower/tub combo with tile shower surround. The 4th bedroom is located in the 3rd floor and it could work as ii law suite as it has it's full bathroom. This house has an over sized two car garage complete with garage door openers. There is a bonus storage room located in the garage area. This home is located minutes from Gulf Beaches and Sun West Park. There is an optional Civic Association with community boat ramp and Gulf access.
All
Similar
Property Features
Appliances
- Dishwasher
- Disposal
- Dryer
- Electric Water Heater
- Exhaust Fan
- Microwave
- Range
- Refrigerator
- Washer
Home Owners Association Fee
- 0.00
Carport Spaces
- 0.00
Close Date
- 0000-00-00
Cooling
- Central Air
Country
- US
Covered Spaces
- 0.00
Exterior Features
- Balcony
- Rain Gutters
- Sliding Doors
Flooring
- Carpet
- Ceramic Tile
- Wood
Furnished
- Unfurnished
Garage Spaces
- 2.00
Heating
- Central
High School
- Hudson High-PO
Interior Features
- Cathedral Ceiling(s)
- Ceiling Fans(s)
- Crown Molding
- High Ceilings
- Open Floorplan
- Split Bedroom
- Stone Counters
- Vaulted Ceiling(s)
- Walk-In Closet(s)
- Window Treatments
Legal Description
- SEA PINES NO 2 PB 9 PG 60 LOT 28 OR 9139 PG 1454
Levels
- Three Or More
Living Area
- 2225.00
Middle School
- Hudson Middle-PO
Area Major
- 34667 - Hudson/Bayonet Point/Port Richey
Net Operating Income
- 0.00
Occupant Type
- Owner
Parcel Number
- 23-24-16-0260-00000-0280
Parking Features
- Garage Door Opener
- Oversized
Pets Allowed
- Yes
Property Type
- Residential
Roof
- Shingle
School Elementary
- Hudson Elementary-PO
Sewer
- Septic Tank
Style
- Key West
Tax Year
- 2024
Township
- 24
Utilities
- Cable Available
- Sewer Connected
Views
- 32
Virtual Tour Url
- https://www.propertypanorama.com/instaview/stellar/O6276106
Water Source
- Public
Year Built
- 2007
Zoning Code
- R4
Listing Data ©2025 West Pasco Board of REALTORS®
The information provided by this website is for the personal, non-commercial use of consumers and may not be used for any purpose other than to identify prospective properties consumers may be interested in purchasing.Display of MLS data is usually deemed reliable but is NOT guaranteed accurate.
Datafeed Last updated on February 11, 2025 @ 12:00 am
©2006-2025 brokerIDXsites.com - https://brokerIDXsites.com
