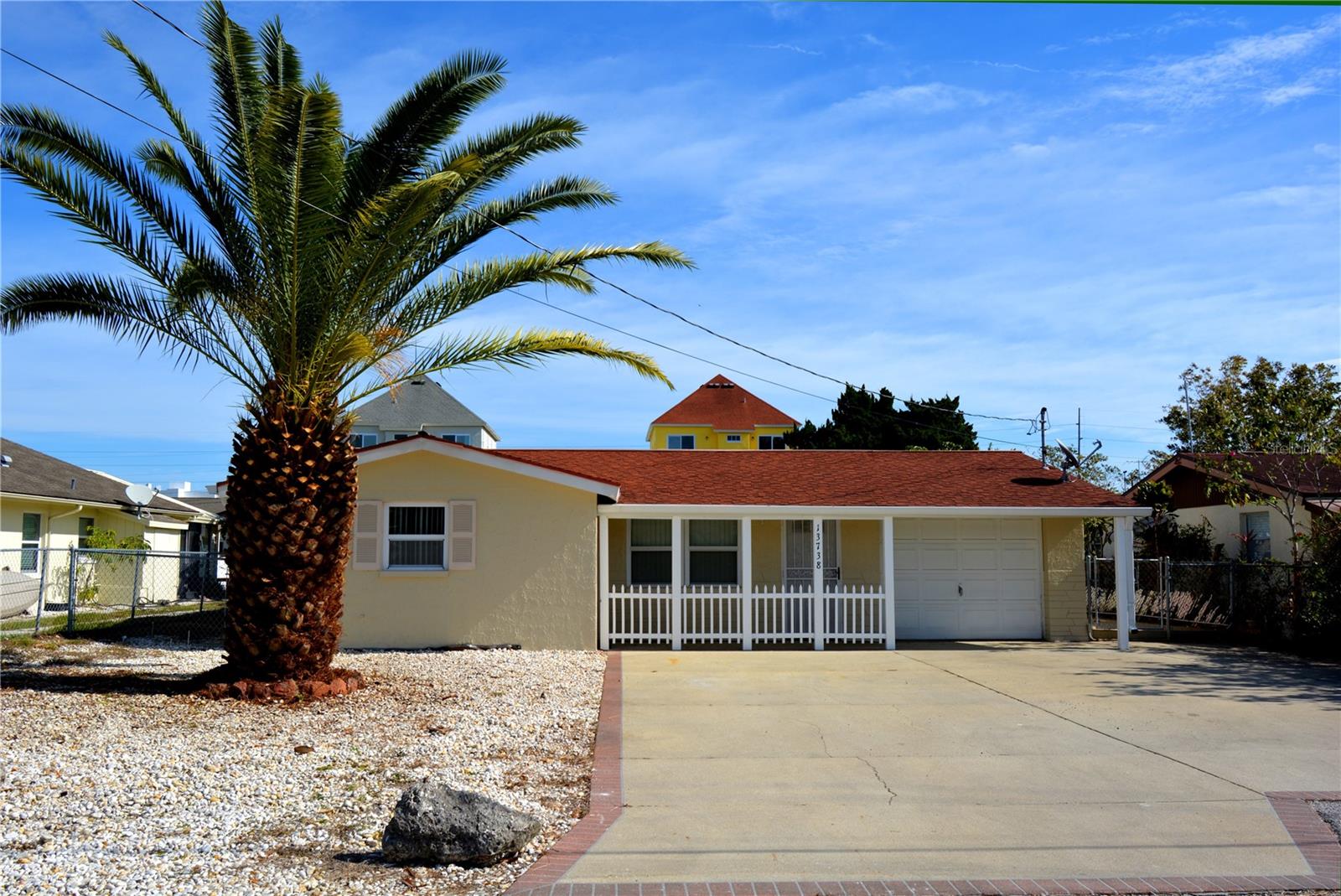
- Jim Tacy, Broker
- Tropic Shores Realty
- Mobile: 352.279.4408
- Office: 352.556.4875
- tropicshoresrealty@gmail.com
Share this property:
Contact Jim Tacy
Schedule A Showing
Request more information
- Home
- Property Search
- Search results
- 13738 Melanie Avenue, HUDSON, FL 34667
- MLS#: W7870530 ( Residential Lease )
- Street Address: 13738 Melanie Avenue
- Viewed: 117
- Price: $2,250
- Price sqft: $1
- Waterfront: Yes
- Wateraccess: Yes
- Waterfront Type: Canal - Saltwater
- Year Built: 1975
- Bldg sqft: 1660
- Bedrooms: 3
- Total Baths: 2
- Full Baths: 2
- Garage / Parking Spaces: 1
- Days On Market: 196
- Additional Information
- Geolocation: 28.3576 / -82.7007
- County: PASCO
- City: HUDSON
- Zipcode: 34667
- Subdivision: Hudson Beach Estates
- Elementary School: Hudson
- Middle School: Hudson
- High School: Fivay
- Provided by: RE/MAX MARKETING SPECIALISTS

- DMCA Notice
-
DescriptionDOCK AND LIFT WITH GULF ACCESS REMODELED SPACIOUS 3BR HOME Great spacious Saltwater canal home complete with Dock and lift. Only Minutes to the Gulf of Mexico with no fixed bridges. Multiple restaurants within minutes of your private boat lift and dock. Lift is believed to be a 10,000 lb lift with new electric and recently tested and serviced. Save thousands a year by keeping your own boat directly behind your home. Easy to come home from work and jump on the boat for glorious sun sets. Very low maintenance front and rear yard with wonder rear yard water views! 3 Bedrooms with 2 walk in closets, 2 baths and 1 car garage. Washer and Dryer included. The home has recently been updated with brand new Refrigerator, Dishwasher and Stove and the microwave is approximately 2 years old. An all new kitchen that has never used is waiting for your wonderful dinners! Both baths have been recently re tiled, new vanities, new exterior doors, new garage door new bath lights and medicine cabinets in both baths and freshly painted throughout! The entire home has new easy Maintenance Ceramic tile throughout the entire home. Large Living room and open floor plan through the kitchen and oversized family room in the rear of the home. Plenty of parking space with oversized driveway that will accommodate many aquatic recreational items. Call for your tour today!
All
Similar
Property Features
Waterfront Description
- Canal - Saltwater
Appliances
- Dishwasher
- Dryer
- Electric Water Heater
- Microwave
- Range
- Refrigerator
- Washer
Home Owners Association Fee
- 0.00
Association Name
- No association Manager - No HOA
Carport Spaces
- 0.00
Close Date
- 0000-00-00
Cooling
- Central Air
Country
- US
Covered Spaces
- 0.00
Flooring
- Ceramic Tile
Furnished
- Unfurnished
Garage Spaces
- 1.00
Heating
- Central
- Electric
High School
- Fivay High-PO
Insurance Expense
- 0.00
Interior Features
- Ceiling Fans(s)
- Eat-in Kitchen
- L Dining
- Open Floorplan
- Primary Bedroom Main Floor
- Split Bedroom
- Walk-In Closet(s)
- Window Treatments
Levels
- One
Living Area
- 1348.00
Lot Features
- Cul-De-Sac
- Flood Insurance Required
- In County
- Landscaped
- Level
- Near Marina
- Paved
Middle School
- Hudson Middle-PO
Area Major
- 34667 - Hudson/Bayonet Point/Port Richey
Net Operating Income
- 0.00
Occupant Type
- Vacant
Open Parking Spaces
- 0.00
Other Expense
- 0.00
Owner Pays
- Trash Collection
Parcel Number
- 16-24-16-0040-00000-0850
Parking Features
- Driveway
- Garage Door Opener
- Ground Level
- Guest
Pets Allowed
- Breed Restrictions
- Cats OK
- Dogs OK
- Number Limit
- Size Limit
Possession
- Rental Agreement
Property Condition
- Completed
Property Type
- Residential Lease
School Elementary
- Hudson Elementary-PO
Sewer
- Public Sewer
Tenant Pays
- Cleaning Fee
Utilities
- Cable Available
- Electricity Available
- Phone Available
- Sewer Connected
- Water Connected
View
- Water
Views
- 117
Water Source
- Public
Year Built
- 1975
Listing Data ©2025 West Pasco Board of REALTORS®
The information provided by this website is for the personal, non-commercial use of consumers and may not be used for any purpose other than to identify prospective properties consumers may be interested in purchasing.Display of MLS data is usually deemed reliable but is NOT guaranteed accurate.
Datafeed Last updated on June 20, 2025 @ 12:00 am
©2006-2025 brokerIDXsites.com - https://brokerIDXsites.com










































