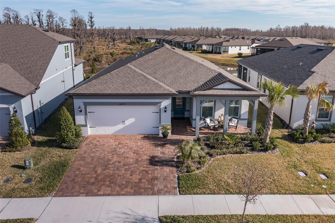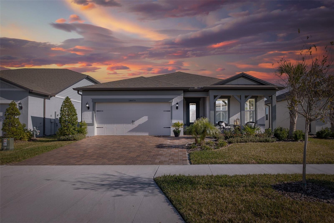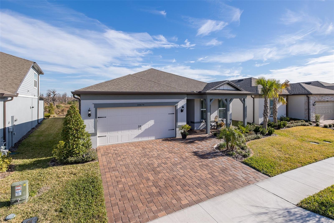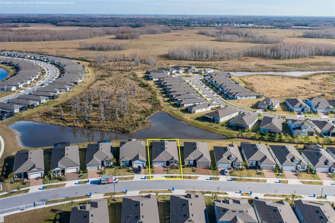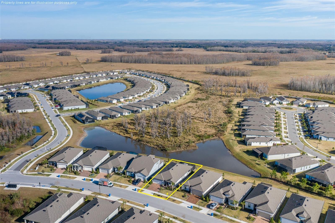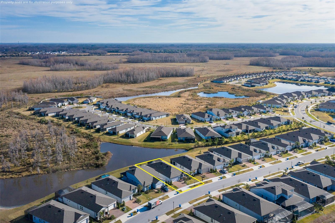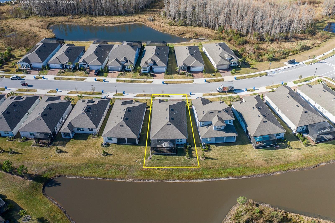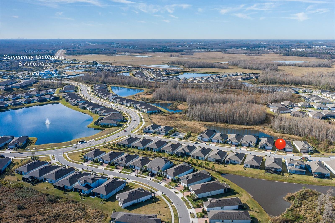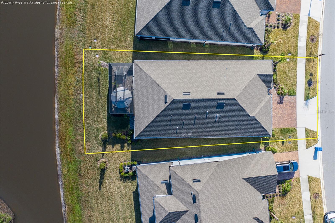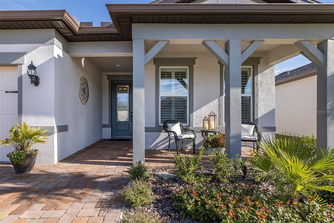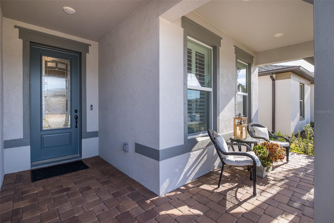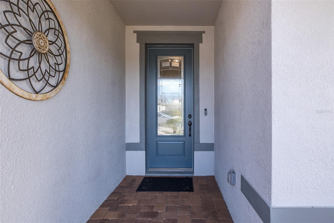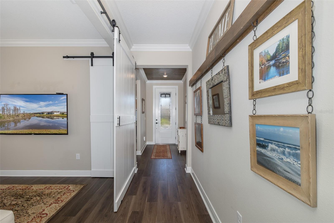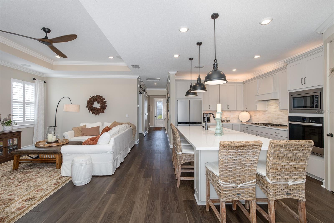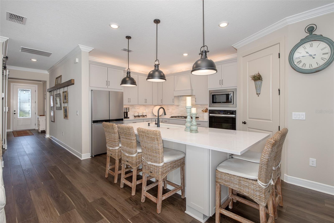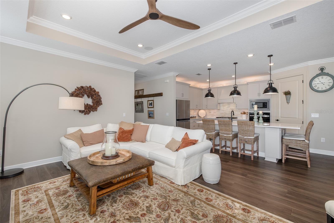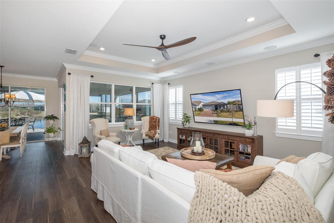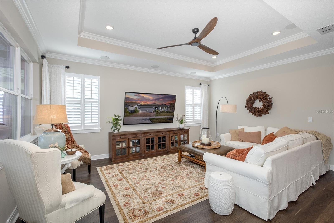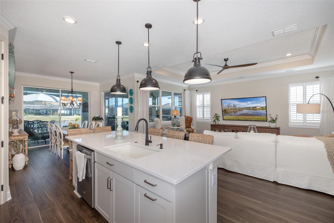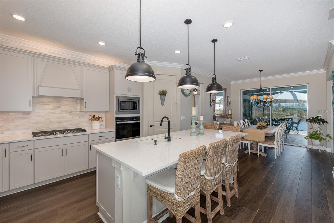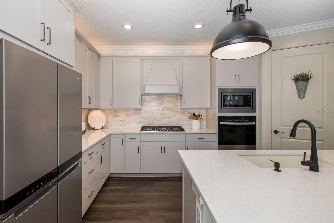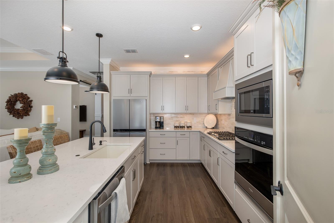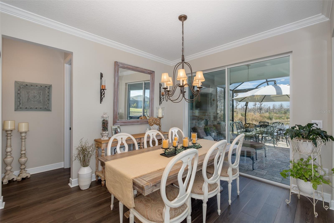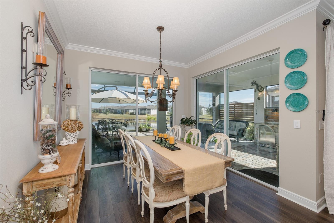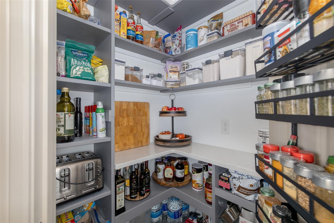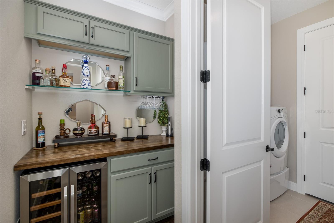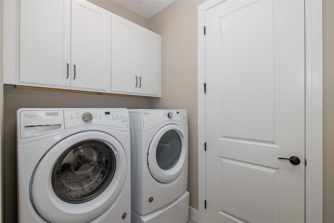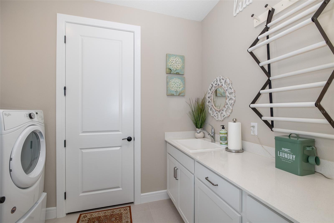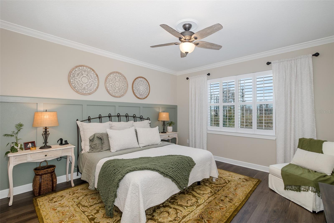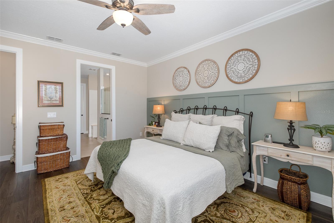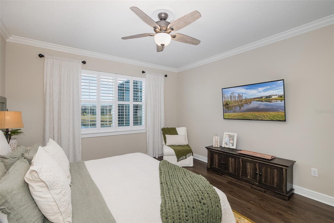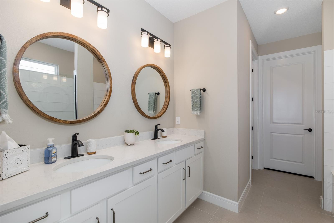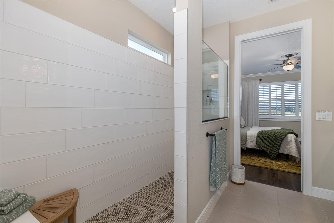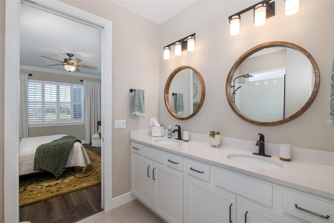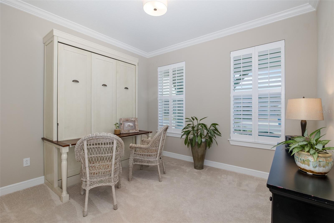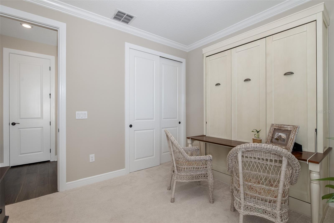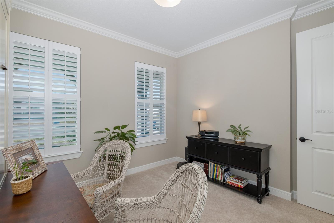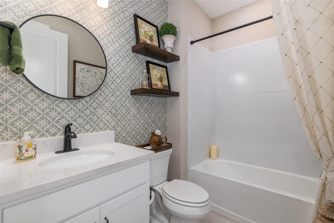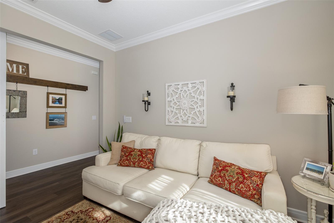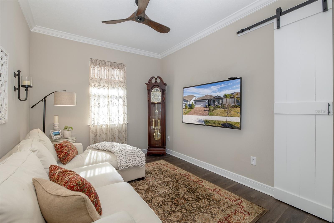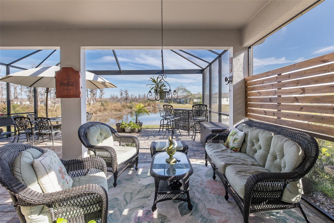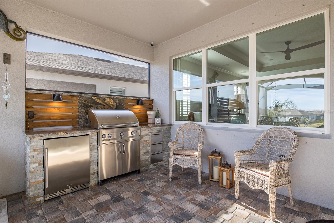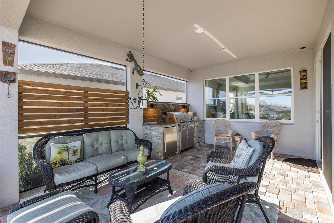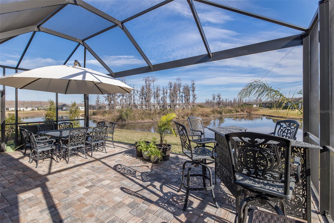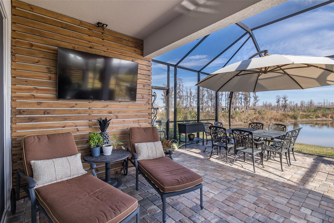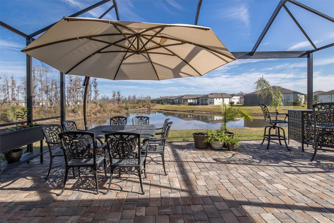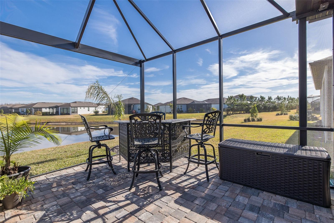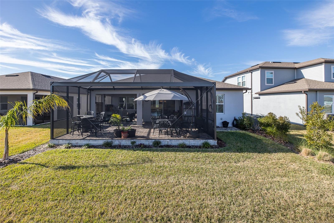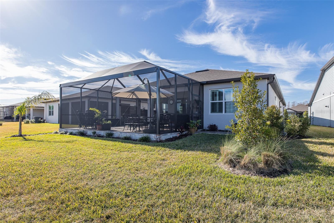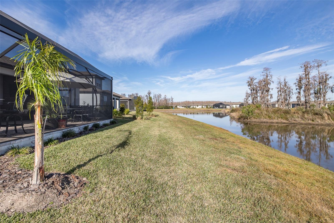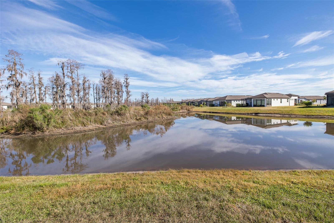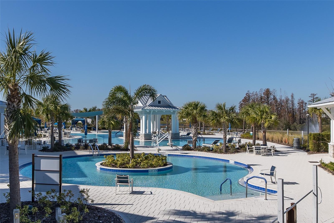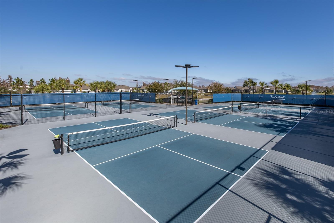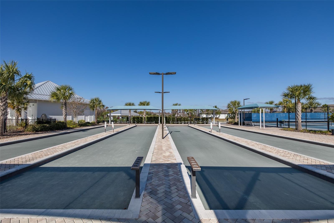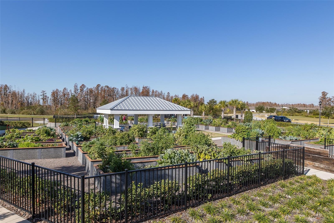
- Jim Tacy, Broker
- Tropic Shores Realty
- Mobile: 352.279.4408
- Office: 352.556.4875
- tropicshoresrealty@gmail.com
Share this property:
Contact Jim Tacy
Schedule A Showing
Request more information
- Home
- Property Search
- Search results
- 18879 Sailors Delight Pass, LAND O LAKES, FL 34638
- MLS#: W7871858 ( Residential )
- Street Address: 18879 Sailors Delight Pass
- Viewed: 1
- Price: $609,000
- Price sqft: $206
- Waterfront: No
- Year Built: 2023
- Bldg sqft: 2961
- Bedrooms: 3
- Total Baths: 2
- Full Baths: 2
- Garage / Parking Spaces: 2
- Days On Market: 12
- Additional Information
- Geolocation: 28.2385 / -82.5037
- County: PASCO
- City: LAND O LAKES
- Zipcode: 34638
- Subdivision: Del Webb Bexley Ph 4
- Elementary School: Bexley Elementary School
- Middle School: Charles S. Rushe Middle PO
- High School: Sunlake High School PO
- Provided by: RE/MAX CHAMPIONS
- Contact: Irene Jonas, LLC
- 727-807-7887

- DMCA Notice
-
DescriptionINCREDIBLE PRICE REDUCTION! Welcome to this beautifully appointed (PULTE MYSTIQUE FLOOR PLAN 9'4" CEILINGS), home in the sought after Del Webb Bexley, an active 55+ community where comfort, luxury, and convenience blend seamlessly. Featuring 3 spacious bedrooms, 2 modern baths, and a versatile flex space/office with a stylish barn door, this home is perfect for both relaxation and productivity. Enjoy serene water views and the privacy of no rear neighbors from your oversized, screened in panoramic view lanai, complete with a built in outdoor kitchen (adorned with elegant wood accents) perfect for entertaining. Inside, the home boasts custom wood trimmed ceilings in the foyer. complimented wood accent wall in the primary and crown molding throughout, enhancing its elegant charm. The open concept floor plan flows effortlessly from the gourmet kitchen with an upgraded large island/breakfast bar, quartz countertops, flush stainless steel appliances, a gas cooktop, built in oven and microwave and a custom built pantry with quartz countertops. The tile backsplash extends all the way above the kitchen cabinets, creating a seamless, high end look, while lighting above and below the cabinets adds warmth and elegance to the space. The kitchen opens into a spacious great room with a tray ceiling, creating an ideal space for both relaxation and gatherings. A separate dining room and dry bar with butcher block countertop and wine fridge add to the homes appeal. The primary suite is a true retreat, featuring elegant board & batten molding, a spacious ensuite with dual sinks, a large walk in tile shower, and quartz countertops. Throughout the home, youll find modern lighting/fans, laminate flooring (no carpet!), and chic paint colors that create a warm and inviting atmosphere. Additional features include a spacious laundry room, a welcoming front porch, an extended pavered driveway for added convenience, and a 3 car attached garage for ultimate convenience. Del Webb Bexley offers fantastic community amenities, including a clubhouse, fitness center, pool, tennis courts, and walking trails. Plus, you're in a prime location near shopping, dining, medical facilities, golf courses, and beaches! Dont miss the opportunity to live in this highly desirable 55+ community with everything you need for a fulfilling and active lifestyle. Schedule your showing today!
All
Similar
Property Features
Appliances
- Built-In Oven
- Dishwasher
- Microwave
- Range
- Range Hood
- Refrigerator
Association Amenities
- Clubhouse
- Fitness Center
- Gated
- Pool
- Shuffleboard Court
- Tennis Court(s)
Home Owners Association Fee
- 466.00
Association Name
- QUALIFIED PROPERTY MANAGER
Association Phone
- 813-756-2004
Carport Spaces
- 0.00
Close Date
- 0000-00-00
Cooling
- Central Air
Country
- US
Covered Spaces
- 0.00
Exterior Features
- Rain Gutters
Flooring
- Carpet
- Wood
Garage Spaces
- 2.00
Heating
- Central
High School
- Sunlake High School-PO
Interior Features
- Ceiling Fans(s)
- Open Floorplan
Legal Description
- DEL WEBB BEXLEY PHASE 4 PB 86 PG 047 BLOCK 47 LOT 10
Levels
- One
Living Area
- 1889.00
Middle School
- Charles S. Rushe Middle-PO
Area Major
- 34638 - Land O Lakes
Net Operating Income
- 0.00
Occupant Type
- Owner
Other Structures
- Outdoor Kitchen
Parcel Number
- 09-26-18-0040-04700-0100
Pets Allowed
- Yes
Property Type
- Residential
Roof
- Shingle
School Elementary
- Bexley Elementary School
Sewer
- Public Sewer
Tax Year
- 2023
Township
- 26
Utilities
- Electricity Connected
- Natural Gas Connected
- Sewer Connected
- Underground Utilities
- Water Connected
Virtual Tour Url
- https://www.propertypanorama.com/instaview/stellar/W7871858
Water Source
- Public
Year Built
- 2023
Zoning Code
- MPUD
Listing Data ©2025 West Pasco Board of REALTORS®
The information provided by this website is for the personal, non-commercial use of consumers and may not be used for any purpose other than to identify prospective properties consumers may be interested in purchasing.Display of MLS data is usually deemed reliable but is NOT guaranteed accurate.
Datafeed Last updated on February 11, 2025 @ 12:00 am
©2006-2025 brokerIDXsites.com - https://brokerIDXsites.com
