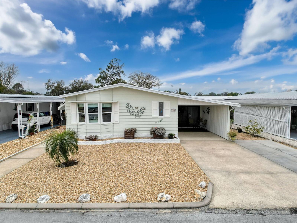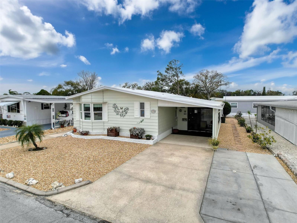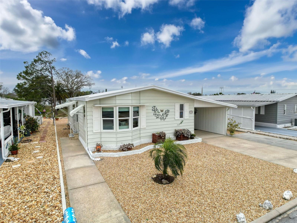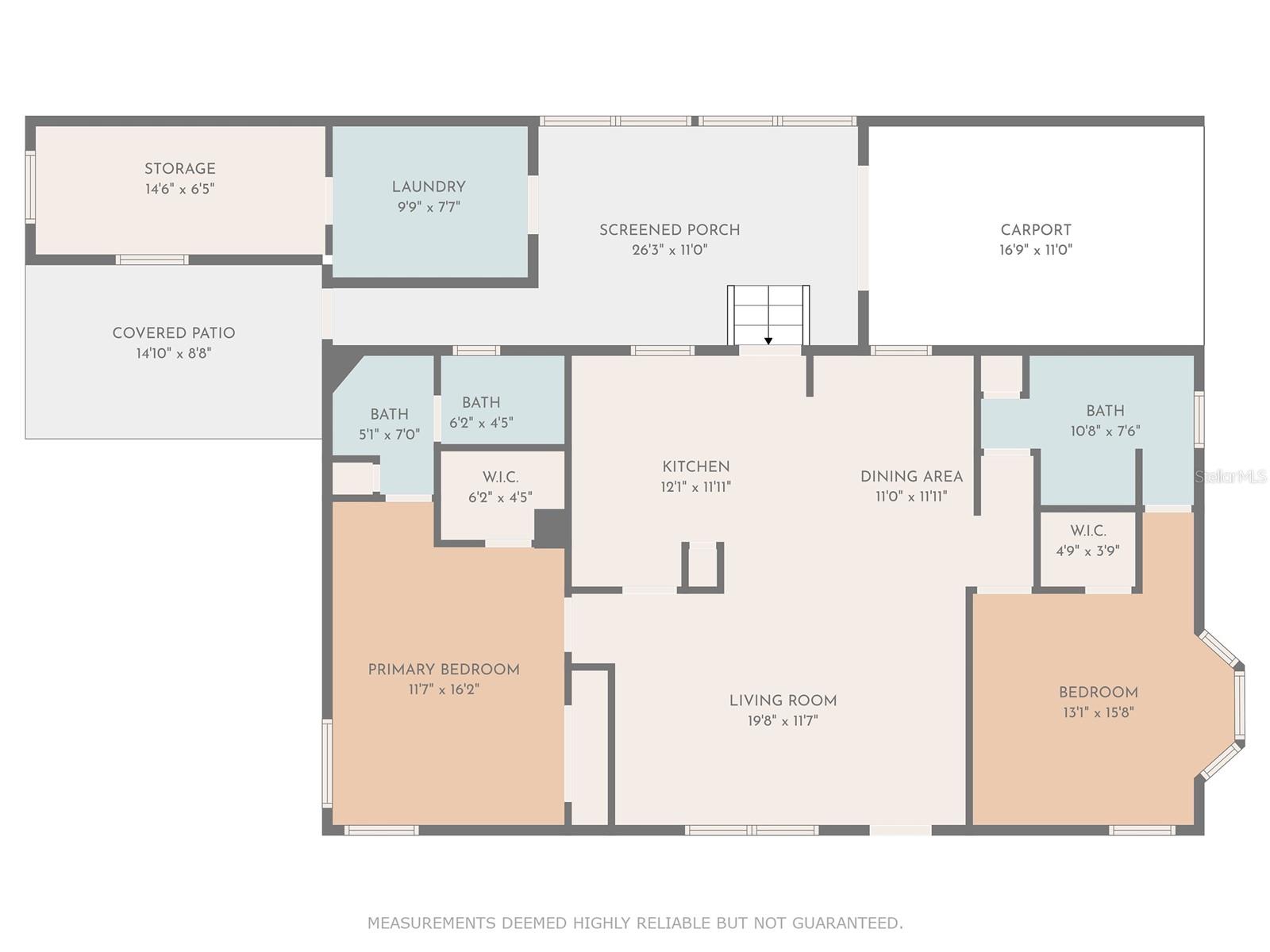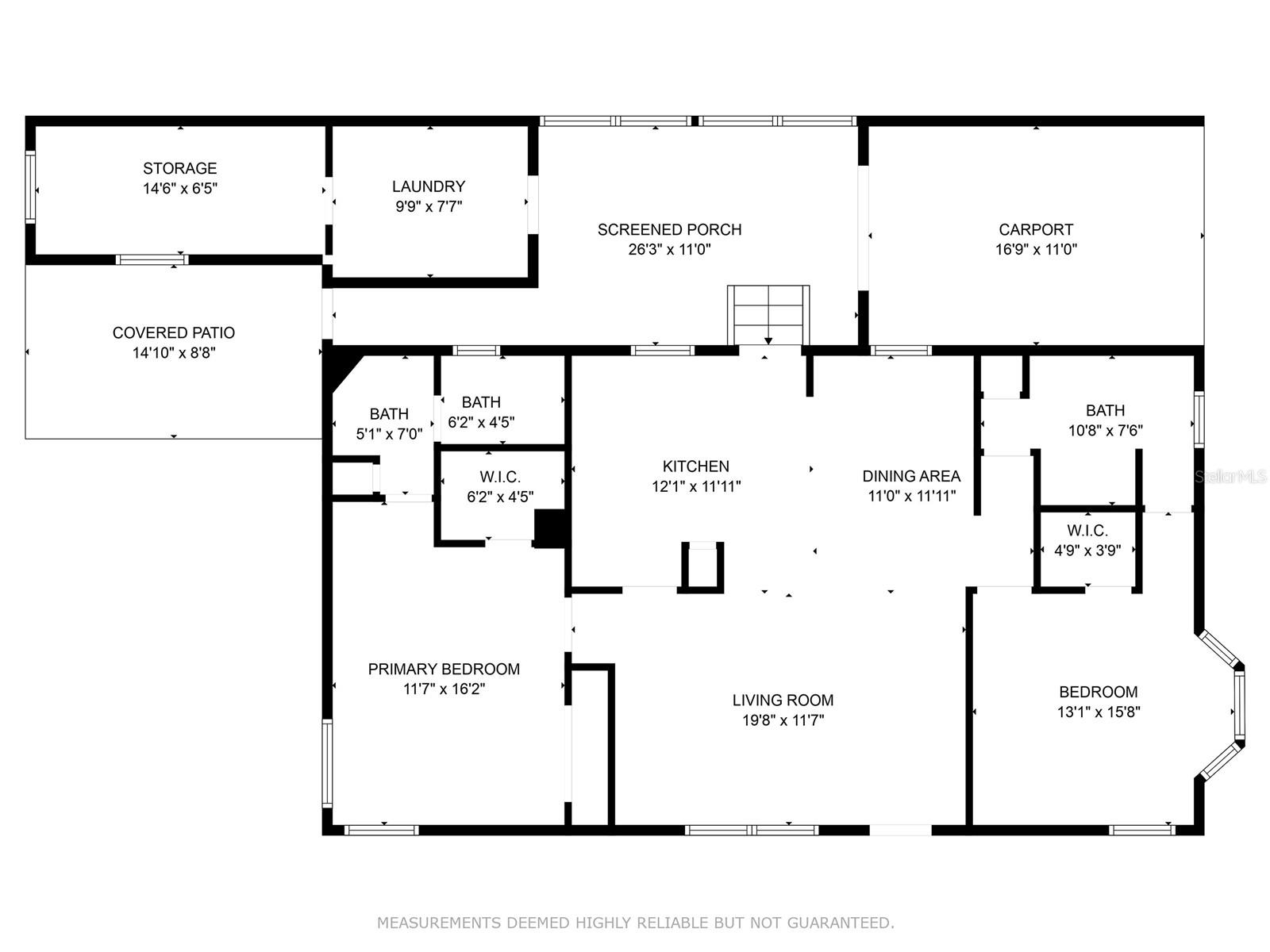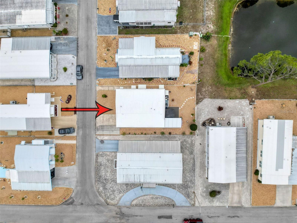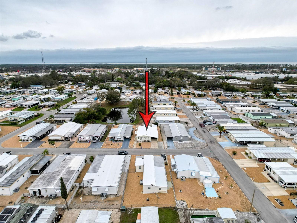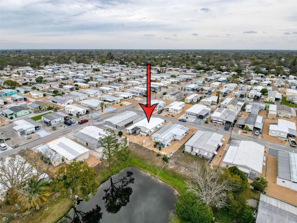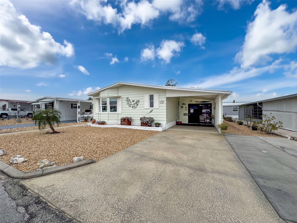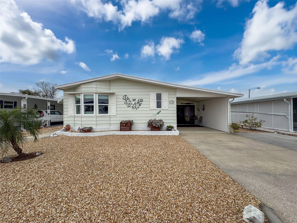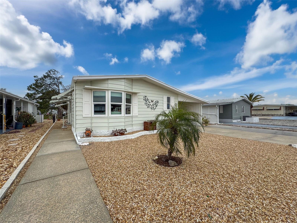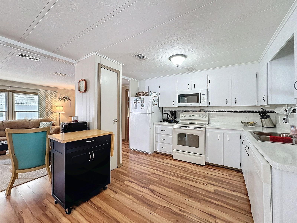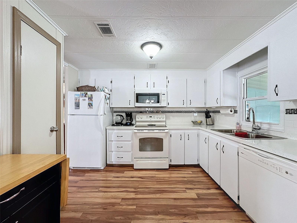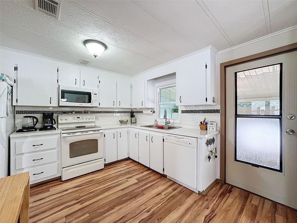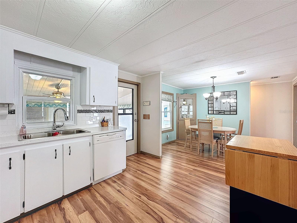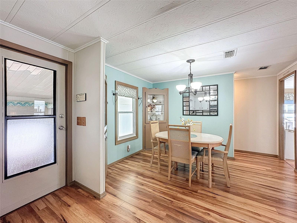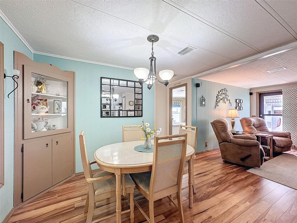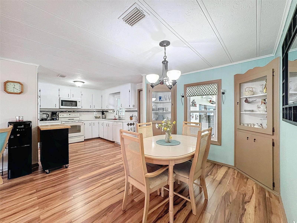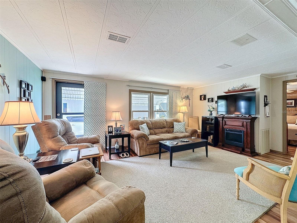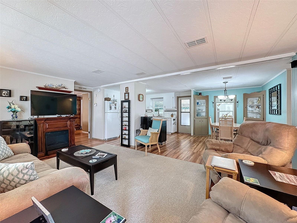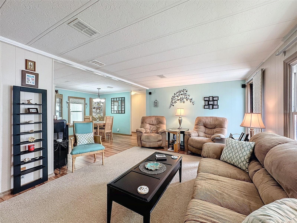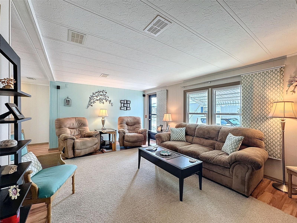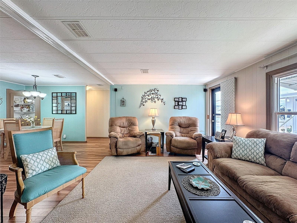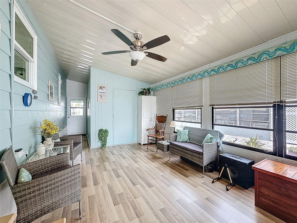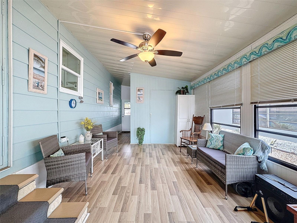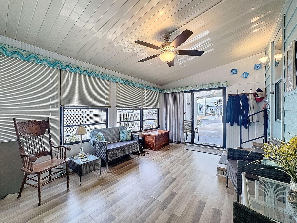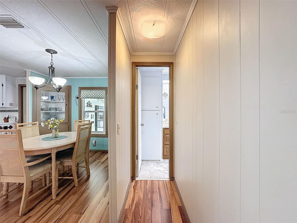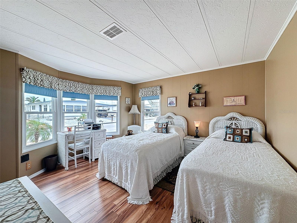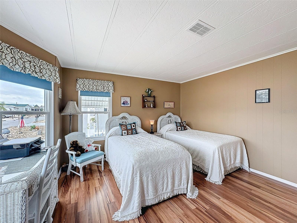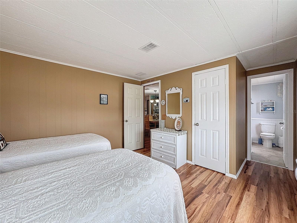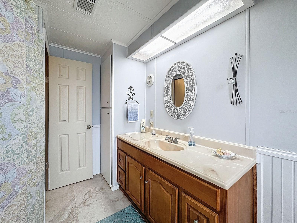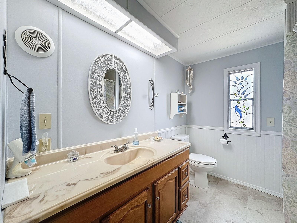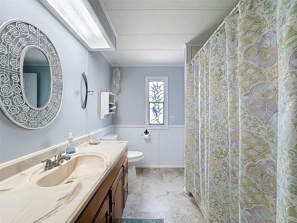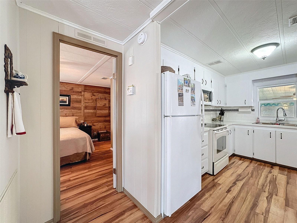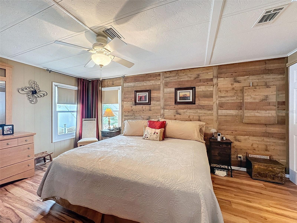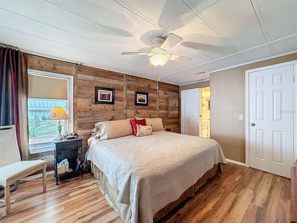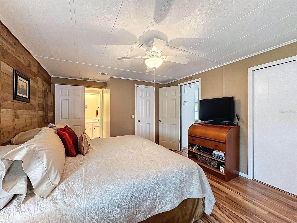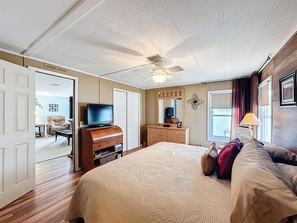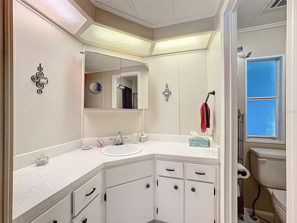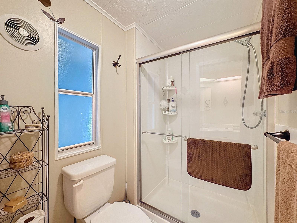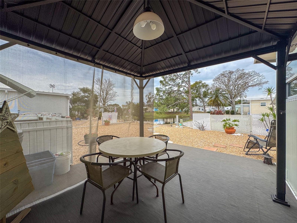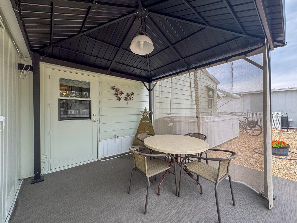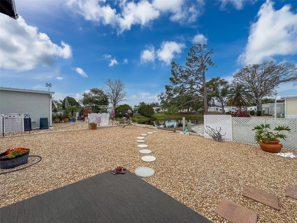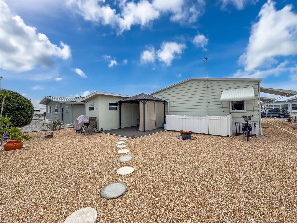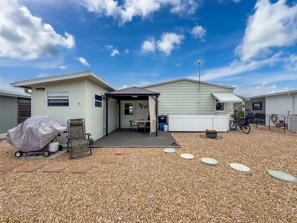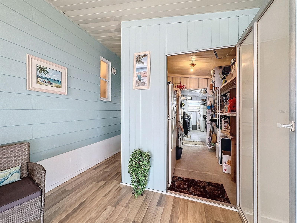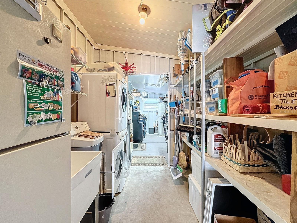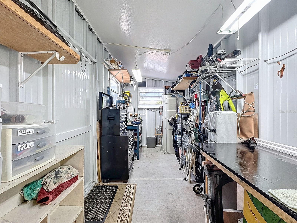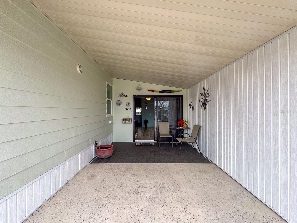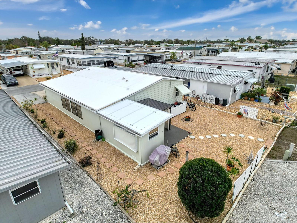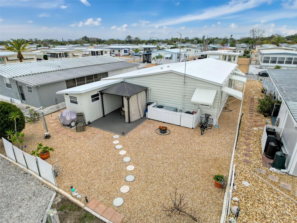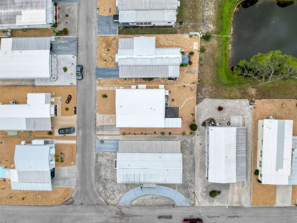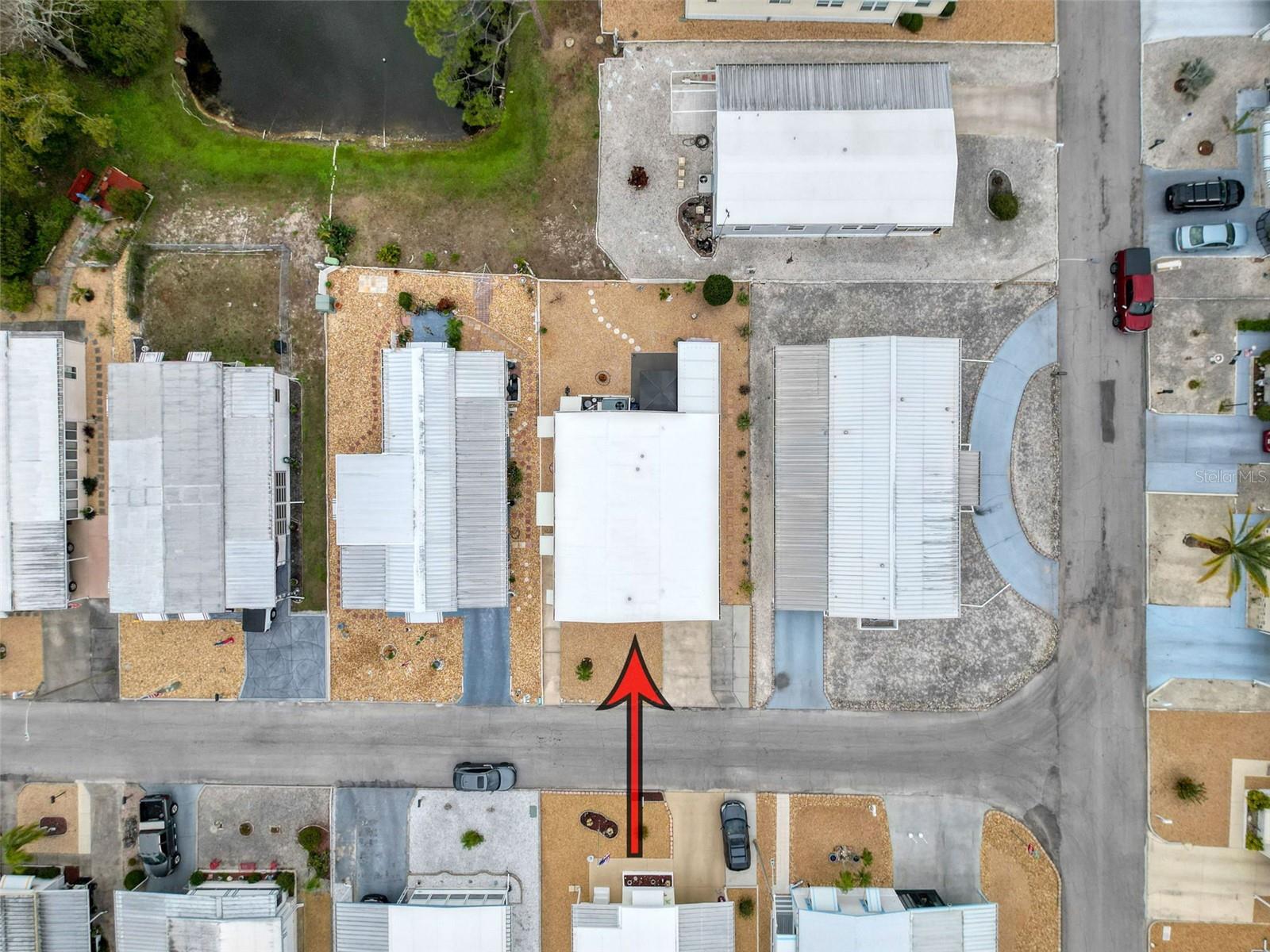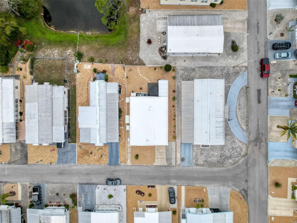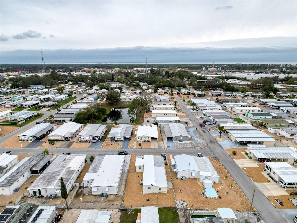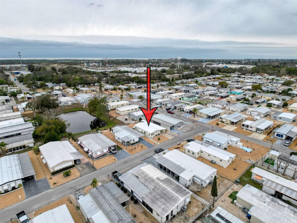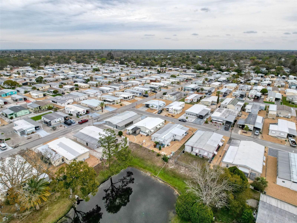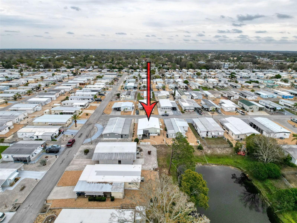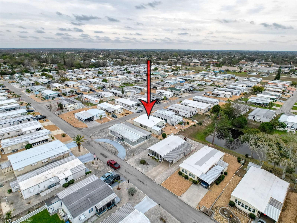
- Jim Tacy, Broker
- Tropic Shores Realty
- Mobile: 352.279.4408
- Office: 352.556.4875
- tropicshoresrealty@gmail.com
Share this property:
Contact Jim Tacy
Schedule A Showing
Request more information
- Home
- Property Search
- Search results
- 12209 Horseshoe Lane, HUDSON, FL 34667
- MLS#: W7872795 ( Residential )
- Street Address: 12209 Horseshoe Lane
- Viewed: 1
- Price: $189,900
- Price sqft: $115
- Waterfront: Yes
- Wateraccess: Yes
- Waterfront Type: Pond
- Year Built: 1983
- Bldg sqft: 1645
- Bedrooms: 2
- Total Baths: 2
- Full Baths: 2
- Garage / Parking Spaces: 1
- Days On Market: 1
- Additional Information
- Geolocation: 28.3348 / -82.6936
- County: PASCO
- City: HUDSON
- Zipcode: 34667
- Subdivision: Ponderosa Park
- Provided by: RE/MAX SUNSET REALTY
- Contact: Brian Pfister
- 727-863-2402

- DMCA Notice
-
DescriptionThis is it! The perfect 55+ community on Florida's West Coast! Ponderosa Park features the ultimate in easy, care free living. Great location near shopping, restaurants, and a short drive to the warm tropical Gulf waters. With HOA fees of only $250/year, enjoy Bocci Ball, Events at the Clubhouse, and relax Poolside year round. Perfect for Snowbird or year round Residence. This incredible 2 bedroom, Pond front home features 2 full bathrooms set up in a split plan, surrounding an open area of living space that welcomes you home every time you walk in! Kitchen is remodeled in casual elegance, and flows seamlessly into the comfortable Dining Area and spacious Living spaces. Everything is meticulously maintained, with pride of ownership showing in extra attention to detail. Guest bath is arranged as a Jack n Jill setup, and converts to a suite to accommodate out of town visitors with a special level of privacy. Primary suite boasts a large walk n closet and spans the width of the home and is decorated with warm finishes. Off the kitchen is a tastefully enclosed Florida room, that allows a second living space for kicking back, or entertaining. Large Enclosed Utility room houses extra fridge and laundry facility with slop sink and loads of extra storage, PLUS a great workshop area!! Continue out back, and put your feet up under the Gazebo overlooking the serene Pond and savor coffee in the morning, or a tasty beverage at sundown. Everything outside is easy to maintain, and fresh paint reflects the owners' exceptional commitment. Even the Carport is special, with custom opaque screen panels to protect your vehicle during times when you're away!! There are many great upgrades to see; a list is available, just ask!! And to top it off, best of all, you only need your toothbrush, because this home is fully furnished and equipped as you see in the photos!! Down to the dishes and linens and towels!! What an amazing opportunity and an exceptional value!
All
Similar
Property Features
Waterfront Description
- Pond
Appliances
- Dishwasher
- Dryer
- Electric Water Heater
- Microwave
- Range
- Refrigerator
- Washer
Association Amenities
- Clubhouse
- Other
- Pool
- Recreation Facilities
- Shuffleboard Court
Home Owners Association Fee
- 250.00
Home Owners Association Fee Includes
- Common Area Taxes
- Pool
- Recreational Facilities
Association Name
- Mary Lou
Association Phone
- 727 862 3865
Carport Spaces
- 1.00
Close Date
- 0000-00-00
Cooling
- Central Air
Country
- US
Covered Spaces
- 0.00
Exterior Features
- Awning(s)
- Rain Gutters
- Shade Shutter(s)
Flooring
- Carpet
- Laminate
Garage Spaces
- 0.00
Heating
- Central
- Electric
Insurance Expense
- 0.00
Interior Features
- Ceiling Fans(s)
- Open Floorplan
- Split Bedroom
- Walk-In Closet(s)
- Window Treatments
Legal Description
- PONDEROSA PARK UNIT 2 UNREC LOT 123 DESC AS COM AT SE COR OF SW 1/4 TH N01DEG30'58"E 50 FT TO NORTH R/W LINE OF SR 52 TH N89DEG26' 15"W 775.81 FT TH N01DEG31' 18"E 1196 FT FOR POB TH N89DEG26' 15"W 110 FT TH N01DEG31' 18"E 50 FT TH S89DEG 26'15"E 110 FT TH S01DEG31'18"W 50 FT TO POB & POR DESC AS COM AT SE COR OF SW 1/4 OF SEC TH N01DG 30' 58"E 50 FT TO NORTH R/W LINE OF SR 52 TH N89DG 26' 15"W 775.81 FT TH N01DG 31' 18"E 1196.00 FT TH N89DG 26' 15"W 110.00 FT TO POB TH S65DG 29' 09"W 117.96 FT T H N57DG 02' 47"E 128.57 FT TH S01DG 31' 18"W 21.00 FT TO POB; EAST 25 FT THEREOF SUBJ TO ESMT FOR PUBLIC RD R/W OR 8519 PG 399
Levels
- One
Living Area
- 1056.00
Lot Features
- In County
Area Major
- 34667 - Hudson/Bayonet Point/Port Richey
Net Operating Income
- 0.00
Occupant Type
- Owner
Open Parking Spaces
- 0.00
Other Expense
- 0.00
Other Structures
- Shed(s)
- Storage
- Workshop
Parcel Number
- 16-25-03-003.0-052.00-008.0
Parking Features
- Covered
Pets Allowed
- Yes
Property Type
- Residential
Roof
- Membrane
- Metal
Sewer
- Public Sewer
Tax Year
- 2023
Township
- 25S
Utilities
- Electricity Connected
- Public
- Sewer Connected
- Water Connected
Virtual Tour Url
- https://my.matterport.com/show/?m=jnB6RVidQyc&brand=0&mls=1&
Water Source
- Public
Year Built
- 1983
Zoning Code
- RMH
The information provided by this website is for the personal, non-commercial use of consumers and may not be used for any purpose other than to identify prospective properties consumers may be interested in purchasing.
Display of MLS data is usually deemed reliable but is NOT guaranteed accurate.
Datafeed Last updated on February 25, 2025 @ 12:00 am
Display of MLS data is usually deemed reliable but is NOT guaranteed accurate.
Datafeed Last updated on February 25, 2025 @ 12:00 am
©2006-2025 brokerIDXsites.com - https://brokerIDXsites.com
