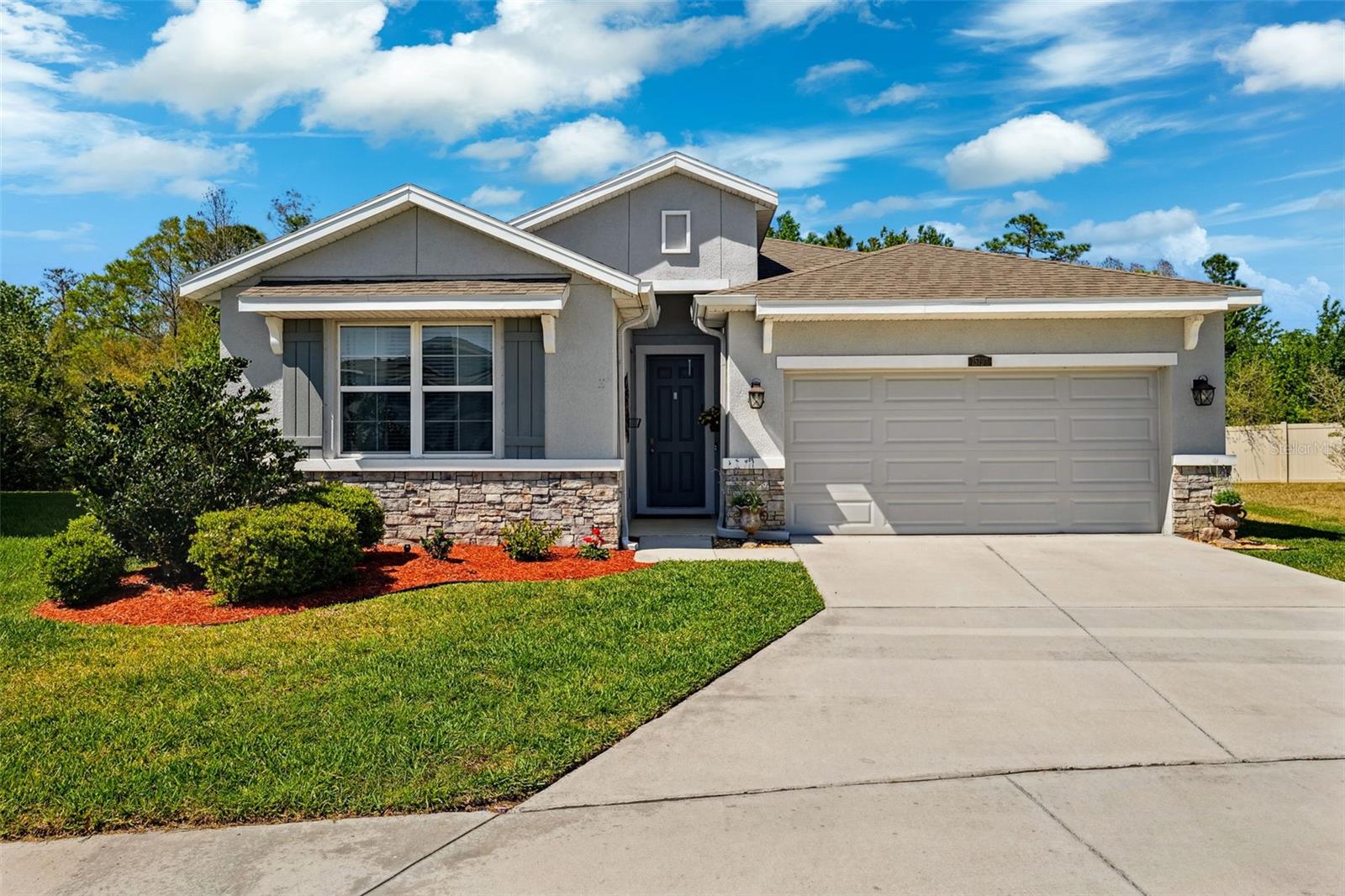
- Jim Tacy, Broker
- Tropic Shores Realty
- Mobile: 352.279.4408
- Office: 352.556.4875
- tropicshoresrealty@gmail.com
Share this property:
Contact Jim Tacy
Schedule A Showing
Request more information
- Home
- Property Search
- Search results
- 15793 Midnight Dove Court, ODESSA, FL 33556
- MLS#: W7873757 ( Residential )
- Street Address: 15793 Midnight Dove Court
- Viewed: 62
- Price: $639,900
- Price sqft: $202
- Waterfront: No
- Year Built: 2019
- Bldg sqft: 3175
- Bedrooms: 4
- Total Baths: 3
- Full Baths: 3
- Garage / Parking Spaces: 2
- Days On Market: 87
- Additional Information
- Geolocation: 28.195 / -82.5551
- County: PASCO
- City: ODESSA
- Zipcode: 33556
- Subdivision: South Branch Preserve 1
- Provided by: CENTURY 21 ALLIANCE REALTY
- Contact: Patricia Bolin
- 352-686-0000

- DMCA Notice
-
DescriptionOne or more photo(s) has been virtually staged. Recent price improvement! An exceptional opportunity to own a nearly new, elegant ranch style home nestled on a quiet cul de sac in the coveted preserve at south branch. This 2,237 sq. Ft. Next gen residence offers a harmonious blend of luxury and versatility, featuring a 3 bedroom, 2 bathroom main home plus a private 1 bedroom, 1 bathroom in law suite with its own separate entrance, kitchenette, vaulted ceilings, and spacious living/dining areaideal for extended family, guests, or a home office. The main living area boasts an expansive open floor plan with soaring ceilings, a gourmet kitchen equipped with granite countertops, stainless steel appliances, a large island, and 42 inch wood cabinets. The primary suite is a serene retreat, complete with dual sinks, a walk in shower, and a generous walk in closet. Step outside to the screened in patio, where youll enjoy peaceful views of the quiet preserve, enhanced by brick pavers and a private hot tubperfect for relaxation or entertaining. Are you curious what a next generation home is? A next generation home features a suite with its own private entrance, living area, bedroom, kitchenette and full sized bathroom. Ideal for aging parents, young adults, extra space for long staying guests. The home caters to diverse family living needs! The resort style community amenities include 2 pools, an upgraded fitness center, dog park, playground, and more. Ideally located near top rated schools, shopping, dining, local universities, medical facilities, downtown tampa, and the world renowned gulf coast beaches. A must see propertyschedule your private tour today!
All
Similar
Property Features
Appliances
- Dishwasher
- Disposal
- Dryer
- Electric Water Heater
- Microwave
- Range
- Refrigerator
- Washer
Association Amenities
- Fitness Center
- Park
- Playground
- Pool
Home Owners Association Fee
- 275.41
Association Name
- Vesta Property Services - Patty Desthers
Association Phone
- 727-258-0092 367
Carport Spaces
- 0.00
Close Date
- 0000-00-00
Cooling
- Central Air
Country
- US
Covered Spaces
- 0.00
Exterior Features
- Hurricane Shutters
- Sliding Doors
Flooring
- Luxury Vinyl
- Tile
Garage Spaces
- 2.00
Heating
- Central
- Electric
Insurance Expense
- 0.00
Interior Features
- Ceiling Fans(s)
- High Ceilings
- Open Floorplan
- Primary Bedroom Main Floor
- Solid Wood Cabinets
- Stone Counters
- Window Treatments
Legal Description
- SOUTH BRANCH PRESERVE PHASE 1 PB 77 PG 001 BLOCK 1 LOT 23
Levels
- One
Living Area
- 2237.00
Lot Features
- Cul-De-Sac
- Landscaped
- Paved
Area Major
- 33556 - Odessa
Net Operating Income
- 0.00
Occupant Type
- Owner
Open Parking Spaces
- 0.00
Other Expense
- 0.00
Parcel Number
- 17-26-25-0060-00100-0230
Pets Allowed
- Yes
Possession
- Close Of Escrow
Property Condition
- Completed
Property Type
- Residential
Roof
- Shingle
Sewer
- Public Sewer
Style
- Ranch
Tax Year
- 2024
Township
- 26
Utilities
- Cable Available
- Electricity Connected
- Fiber Optics
- Sewer Connected
- Underground Utilities
- Water Connected
View
- Trees/Woods
Views
- 62
Water Source
- Public
Year Built
- 2019
Zoning Code
- MPUD
Listing Data ©2025 West Pasco Board of REALTORS®
The information provided by this website is for the personal, non-commercial use of consumers and may not be used for any purpose other than to identify prospective properties consumers may be interested in purchasing.Display of MLS data is usually deemed reliable but is NOT guaranteed accurate.
Datafeed Last updated on June 16, 2025 @ 12:00 am
©2006-2025 brokerIDXsites.com - https://brokerIDXsites.com













































































