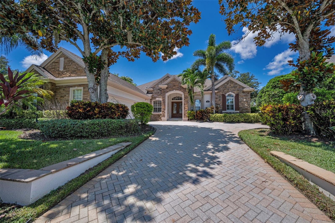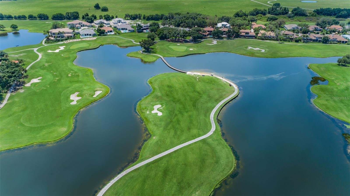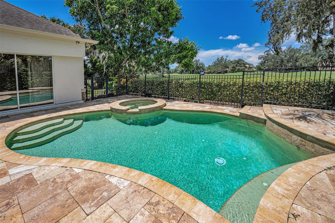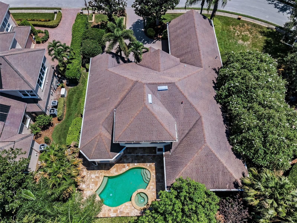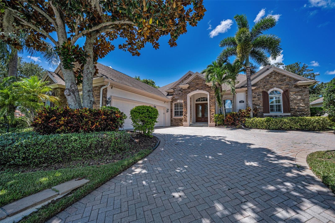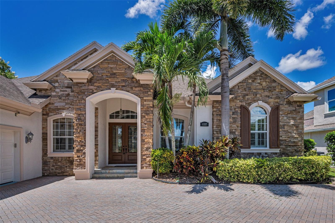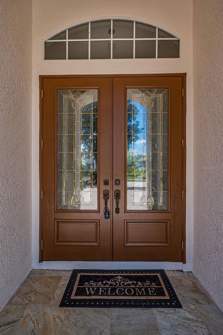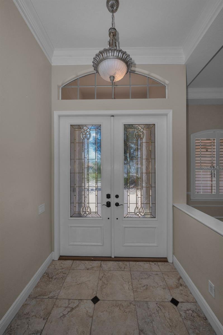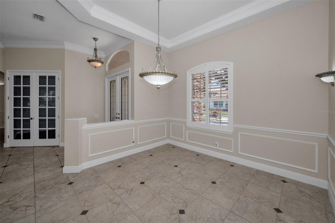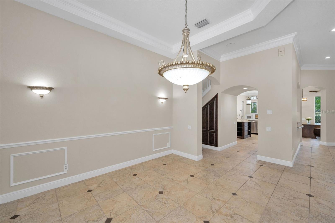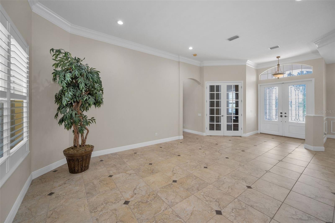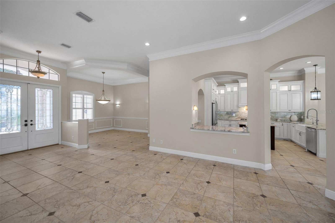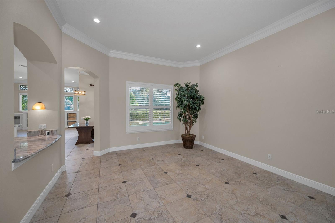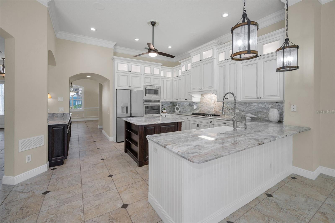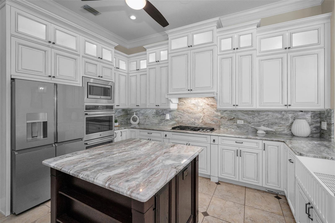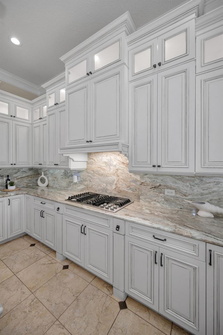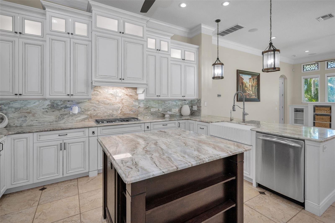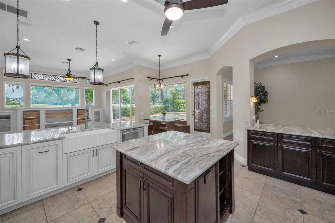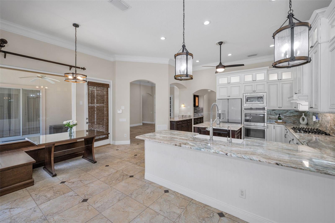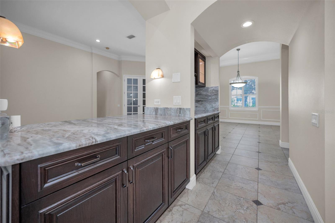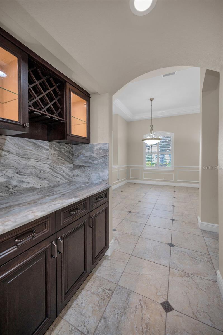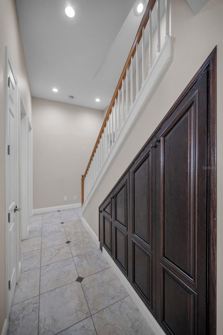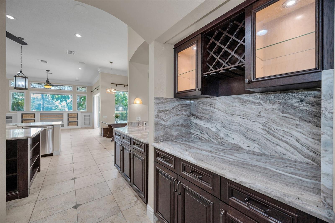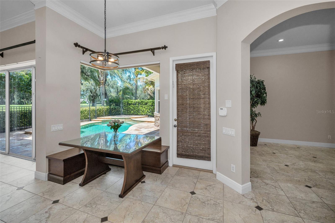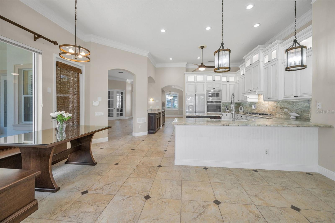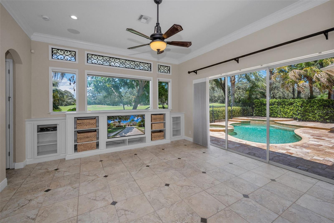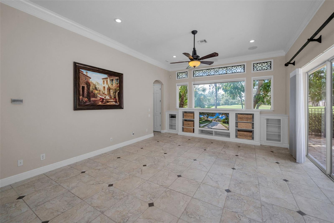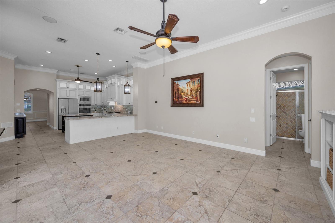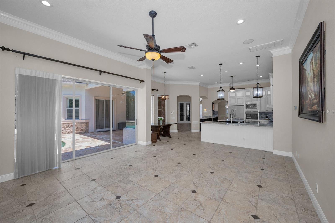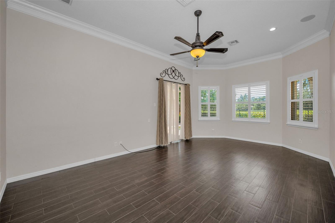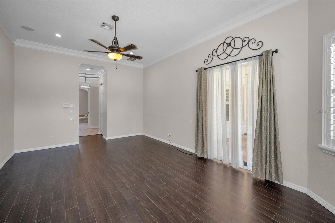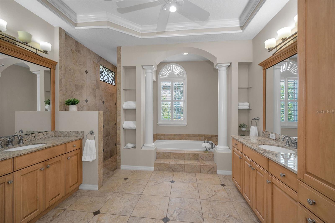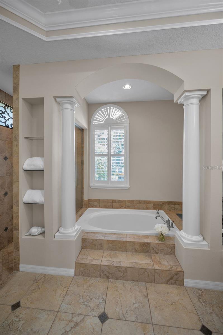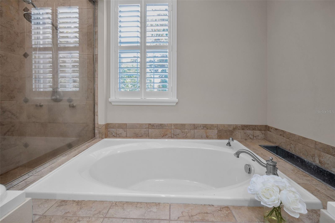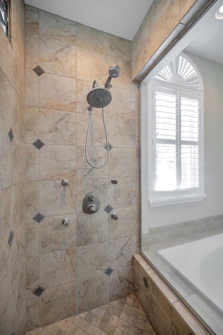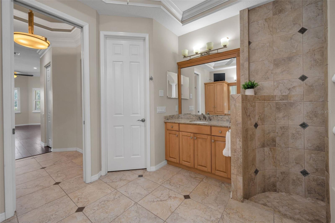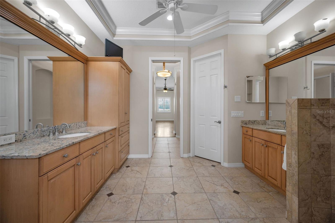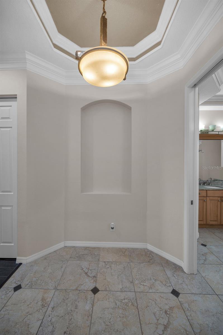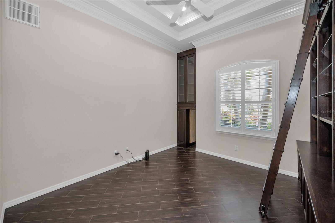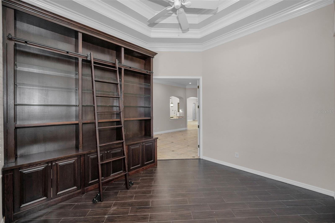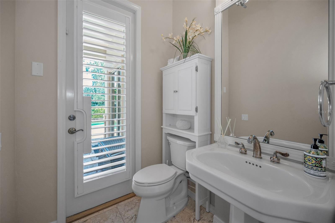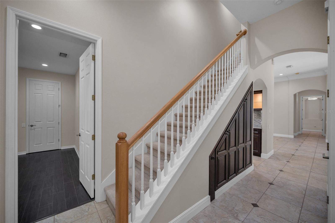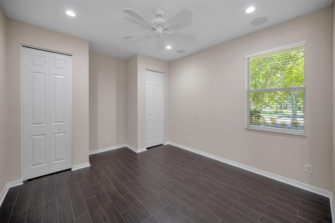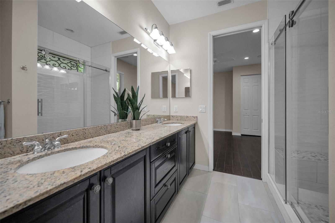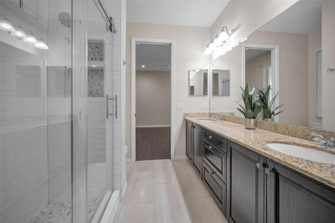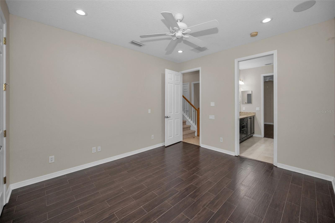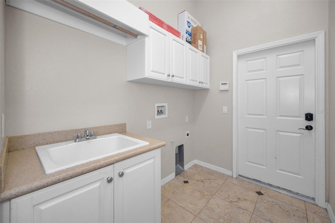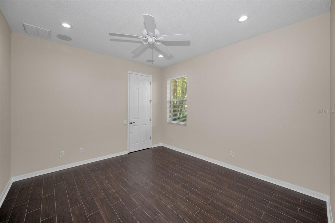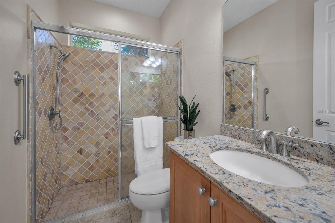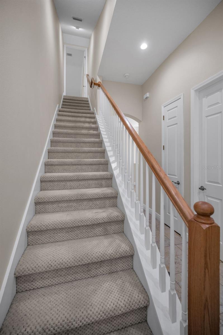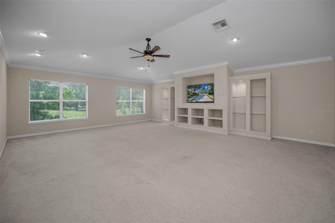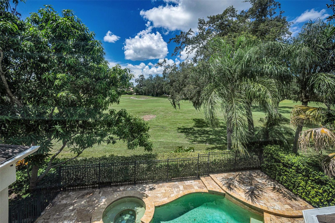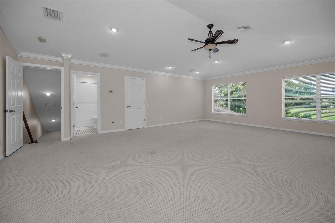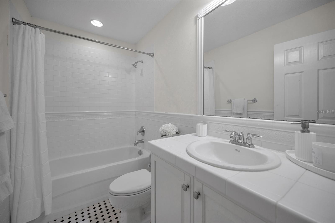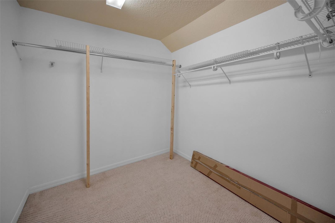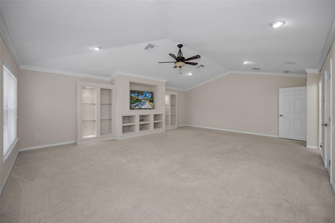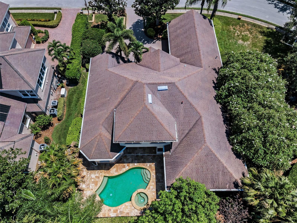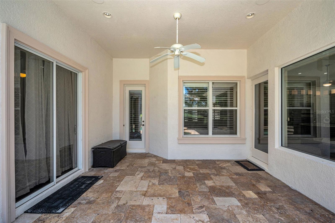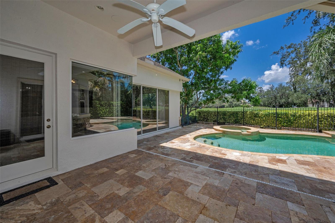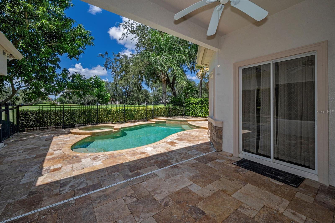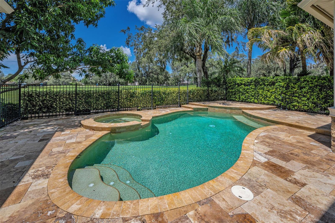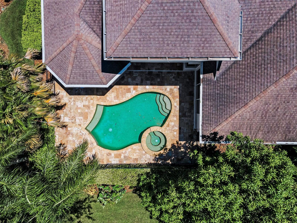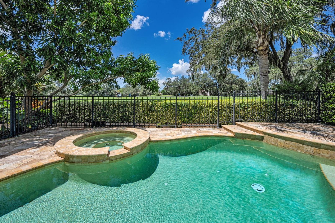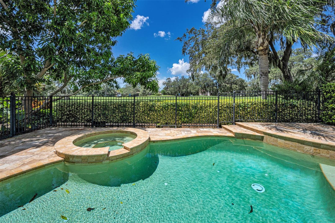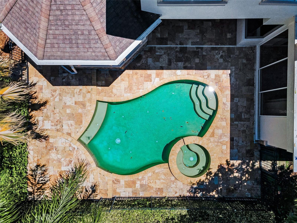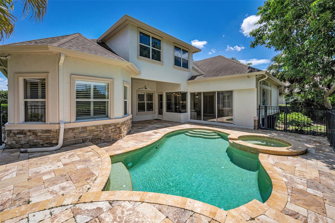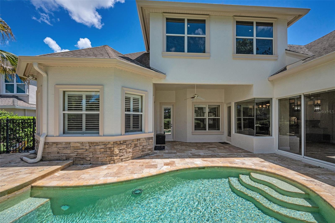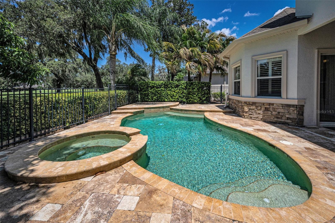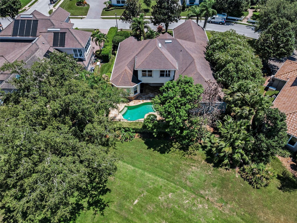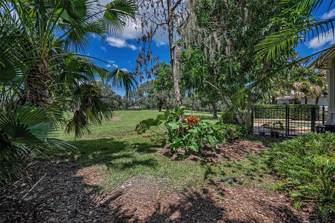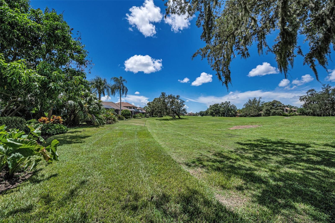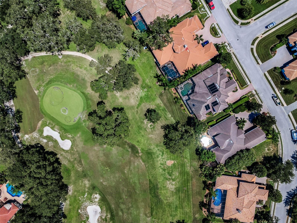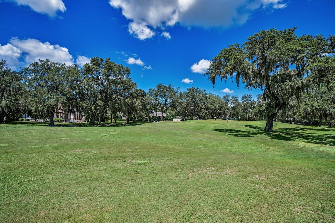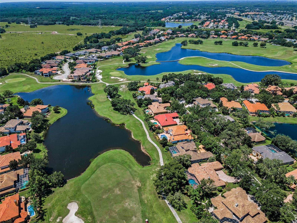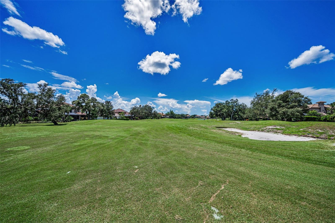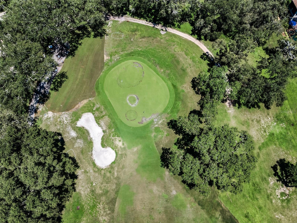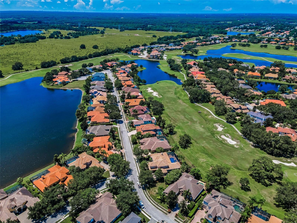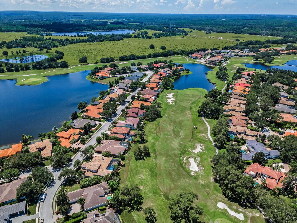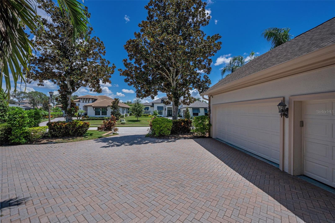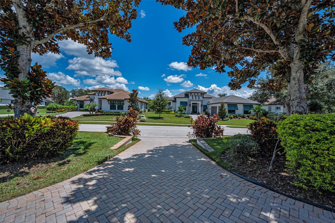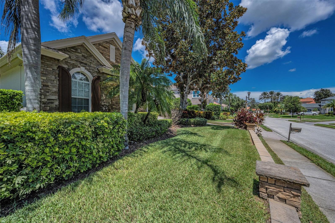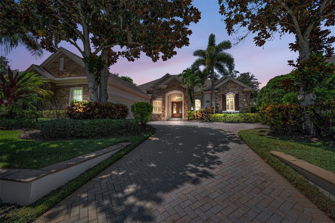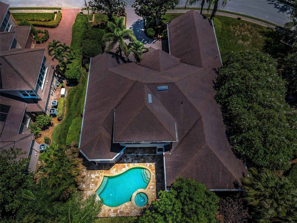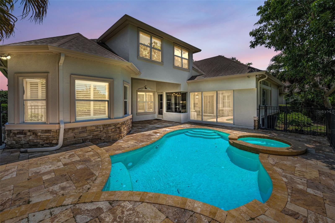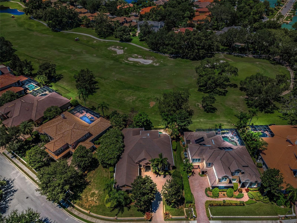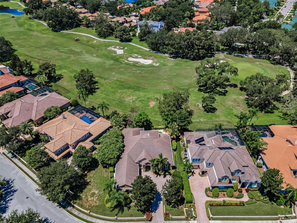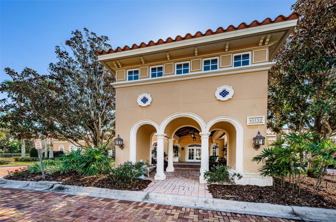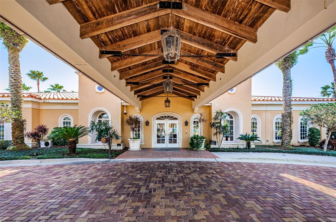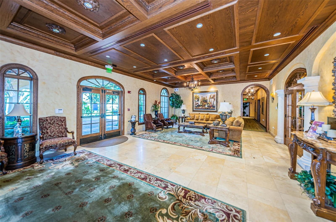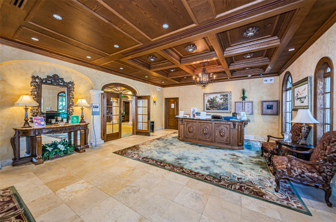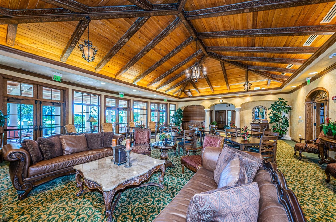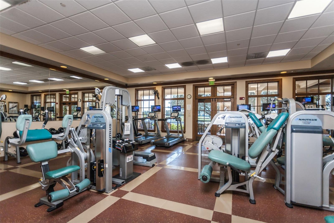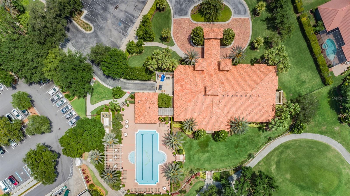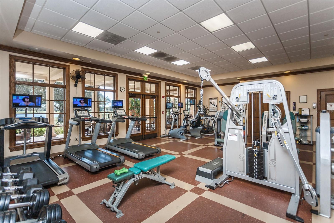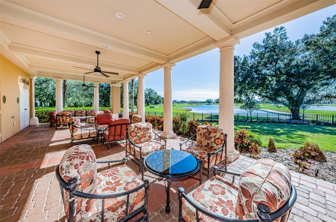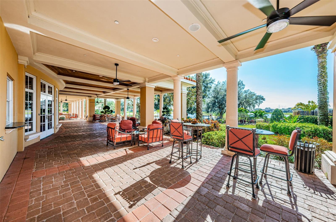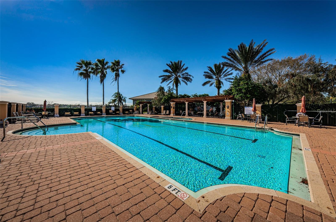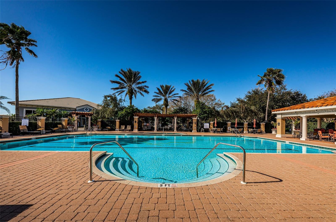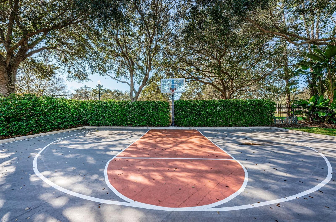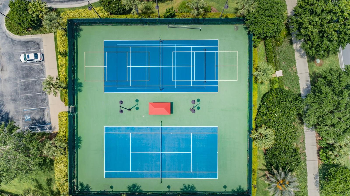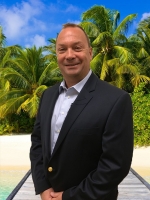
- Jim Tacy, Broker
- Tropic Shores Realty
- Mobile: 352.279.4408
- Office: 352.556.4875
- tropicshoresrealty@gmail.com
Share this property:
Contact Jim Tacy
Schedule A Showing
Request more information
- Home
- Property Search
- Search results
- 1227 Toscano Drive, TRINITY, FL 34655
- MLS#: W7877957 ( Residential )
- Street Address: 1227 Toscano Drive
- Viewed: 28
- Price: $975,000
- Price sqft: $198
- Waterfront: No
- Year Built: 2006
- Bldg sqft: 4924
- Bedrooms: 5
- Total Baths: 5
- Full Baths: 4
- 1/2 Baths: 1
- Garage / Parking Spaces: 3
- Days On Market: 34
- Additional Information
- Geolocation: 28.1773 / -82.6419
- County: PASCO
- City: TRINITY
- Zipcode: 34655
- Subdivision: Champions Club
- Elementary School: Trinity Elementary PO
- Middle School: Seven Springs PO
- High School: J.W. Mitchell
- Provided by: RE/MAX CHAMPIONS
- Contact: Christian Bennett
- 727-807-7887

- DMCA Notice
-
DescriptionLuxury resort style living awaits at The Champions Club. Situated on the 11th fairway of the renowned Fox Hollow Golf Course, this exceptional custom built pool home offers nearly 4,000 square feet of elegant living space on a premium 1/3 acre lot in one of Trinitys most sought after gated communities. This meticulously maintained residence features 4 bedrooms, an office, an upstairs bonus room (which can serve as a 5th bedroom or in law suite), 4.5 bathrooms, and an oversized 3 car courtyard garage. From the moment you arrive, the beautiful curb appeal, upgraded landscaping, and extra long paver driveway set the tone for whats inside. Upon entering through double doors, youre welcomed by an open and spacious floor plan filled with natural light. Details such as crown molding, 18x18 tile flooring, 8 foot interior doors, upgraded lighting, and plantation shutters throughout elevate the homes elegance. The gourmet eat in kitchen is a chefs dream, complete with 42 inch wood cabinetry, granite countertops, a large center island, breakfast bar, tiled backsplash, stainless steel appliances, gas cooktop, and double wall ovens. Adjacent to the kitchen, the formal dining area and family room with sliding doors open to the expansive travertine lanaian entertainers paradise. Step outside and enjoy the incredible outdoor living space featuring a stunning saltwater pool with waterfall spa, open air lounging areas, and breathtaking views of the golf course and sunset skies. The private primary suite offers direct lanai access, two custom walk in closets, and a spa like en suite bathroom with granite counters, dual sinks, a garden tub, walk in shower, and decorative listello tile accents. The upstairs bonus room includes its own full bathroom and oversized closet, making it perfect for guests, a media room, or multi generational living. Additional upgrades include a central vacuum system, freshly painted interior and exterior, inside laundry room, pool bath, new exterior paint, 16 newer windows, and a new pool motor. This immaculate home is move in ready and perfectly positioned near Champions Clubs exclusive amenities. Residents enjoy access to a private clubhouse, heated pool and spa, fitness center, massage area, tennis courts, and frequent social events. Located near top rated Trinity schools, shopping, dining, medical facilities, and the Veterans Expressway, this is luxury living at its finest. Don't miss this opportunity to own a truly exceptional home in Champions Club. Schedule your private showing today. ________________________________________
All
Similar
Property Features
Appliances
- Built-In Oven
- Cooktop
- Dishwasher
- Microwave
- Range Hood
- Refrigerator
Association Amenities
- Basketball Court
- Clubhouse
- Fitness Center
- Gated
- Pool
- Recreation Facilities
- Spa/Hot Tub
- Tennis Court(s)
Home Owners Association Fee
- 855.00
Home Owners Association Fee Includes
- Pool
- Escrow Reserves Fund
- Private Road
- Recreational Facilities
Association Name
- Daniel Medina
Association Phone
- 727-375-8480
Carport Spaces
- 0.00
Close Date
- 0000-00-00
Cooling
- Central Air
Country
- US
Covered Spaces
- 0.00
Exterior Features
- Sidewalk
- Sliding Doors
Flooring
- Carpet
- Ceramic Tile
- Tile
Furnished
- Unfurnished
Garage Spaces
- 3.00
Heating
- Central
- Natural Gas
High School
- J.W. Mitchell High-PO
Insurance Expense
- 0.00
Interior Features
- Built-in Features
- Ceiling Fans(s)
- Crown Molding
- Eat-in Kitchen
- Open Floorplan
- Primary Bedroom Main Floor
- Tray Ceiling(s)
- Walk-In Closet(s)
Legal Description
- MIRASOL AT THE CHAMPIONS' CLUB PB 46 PG 103 LOT 594 OR 8962 PG 1959
Levels
- Two
Living Area
- 3948.00
Middle School
- Seven Springs Middle-PO
Area Major
- 34655 - New Port Richey/Seven Springs/Trinity
Net Operating Income
- 0.00
Occupant Type
- Vacant
Open Parking Spaces
- 0.00
Other Expense
- 0.00
Parcel Number
- 31-26-17-0170-00000-5940
Pets Allowed
- Cats OK
- Dogs OK
- Yes
Pool Features
- In Ground
Possession
- Close Of Escrow
Property Type
- Residential
Roof
- Shingle
School Elementary
- Trinity Elementary-PO
Sewer
- Public Sewer
Tax Year
- 2024
Township
- 26S
Utilities
- Cable Connected
- Electricity Connected
- Natural Gas Connected
- Sewer Connected
- Water Connected
View
- Golf Course
Views
- 28
Virtual Tour Url
- https://virtual-tour.aryeo.com/sites/nxeewla/unbranded
Water Source
- Public
Year Built
- 2006
Zoning Code
- MPUD
Listing Data ©2025 West Pasco Board of REALTORS®
The information provided by this website is for the personal, non-commercial use of consumers and may not be used for any purpose other than to identify prospective properties consumers may be interested in purchasing.Display of MLS data is usually deemed reliable but is NOT guaranteed accurate.
Datafeed Last updated on September 26, 2025 @ 12:00 am
©2006-2025 brokerIDXsites.com - https://brokerIDXsites.com
