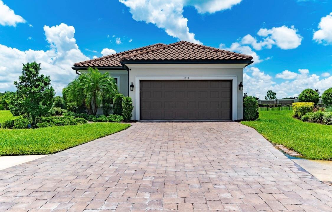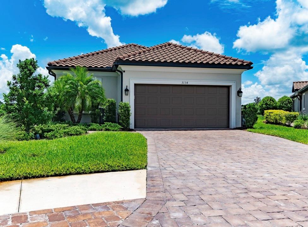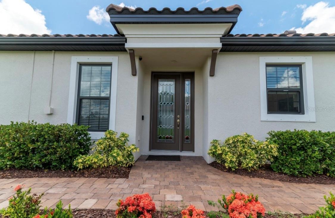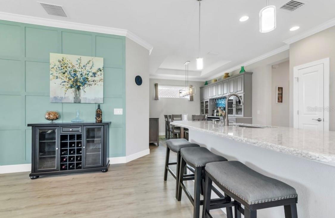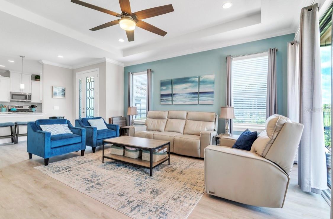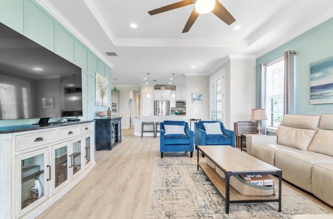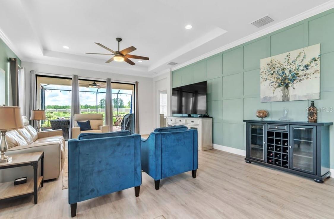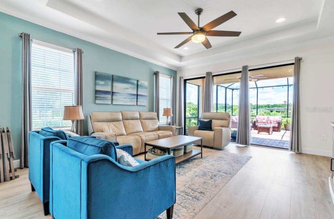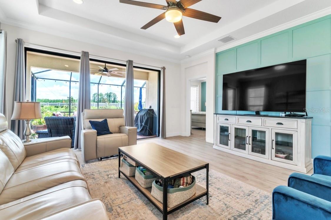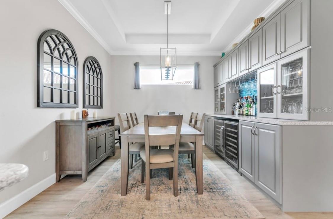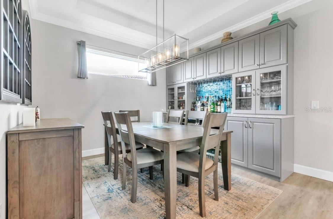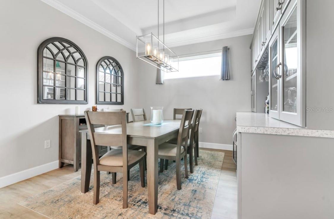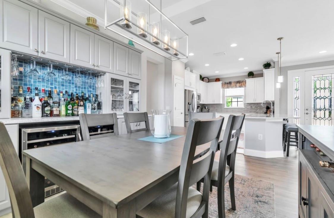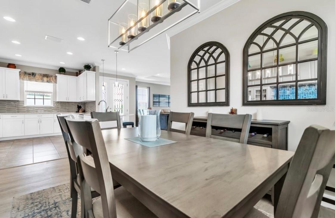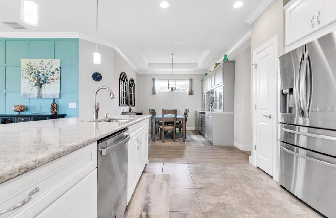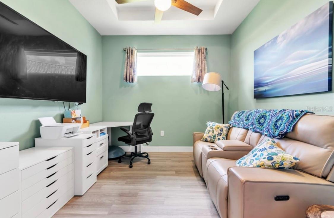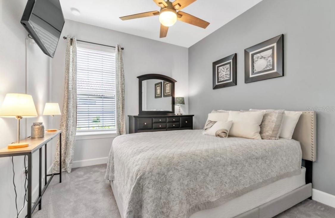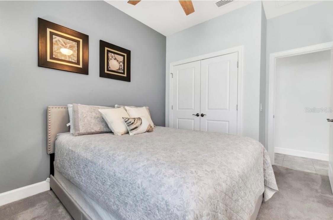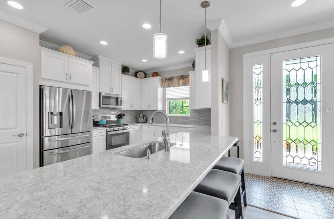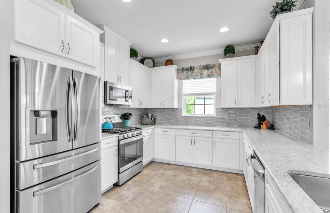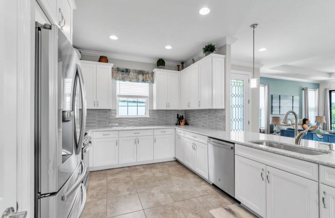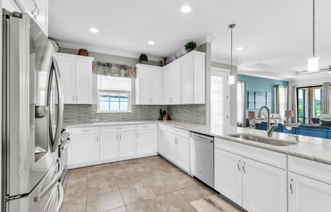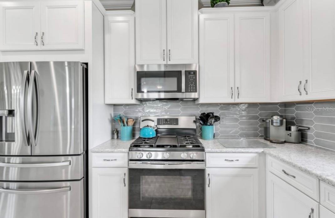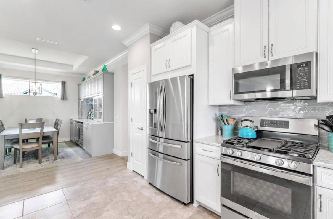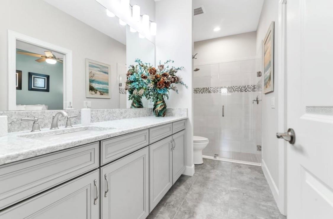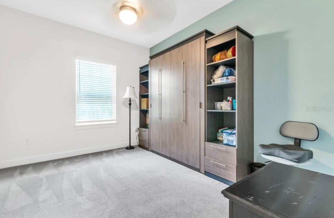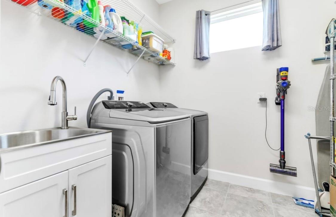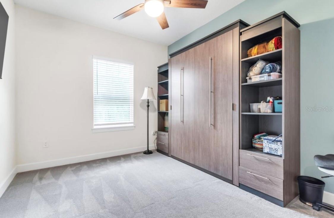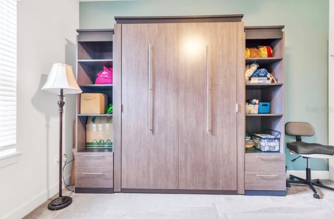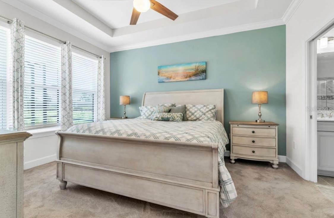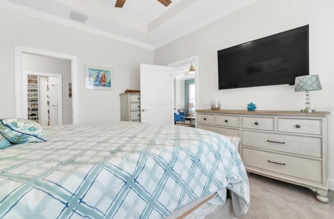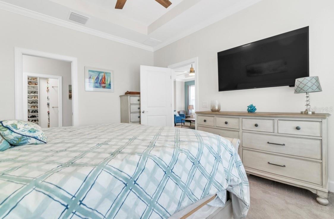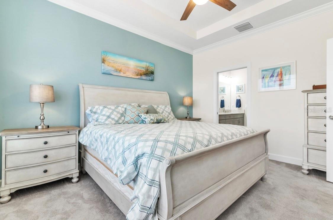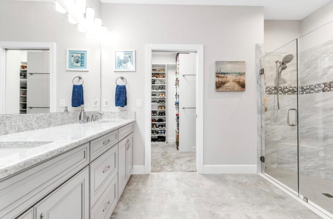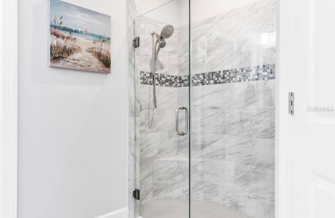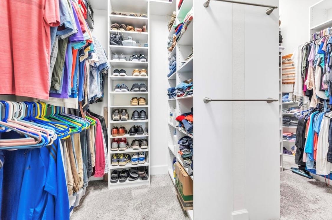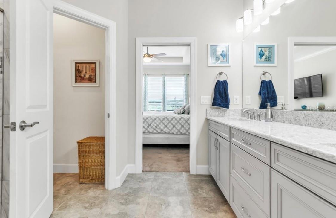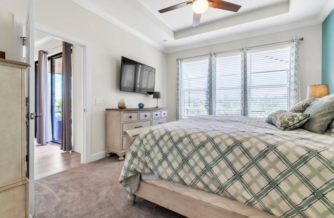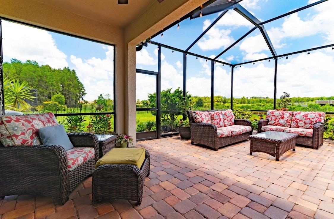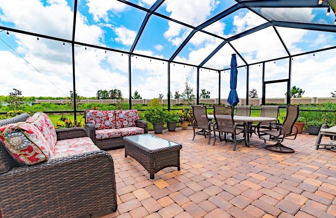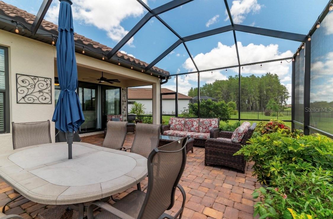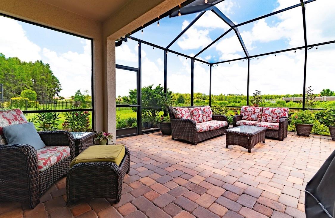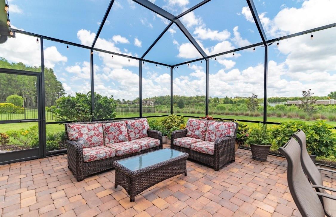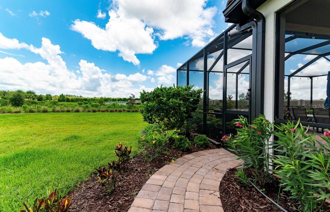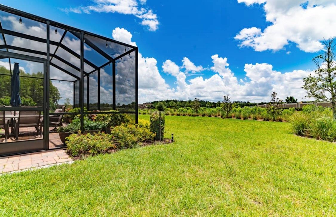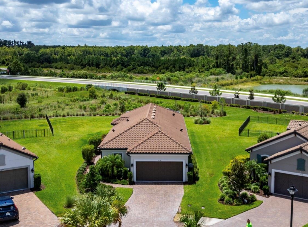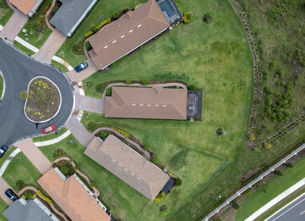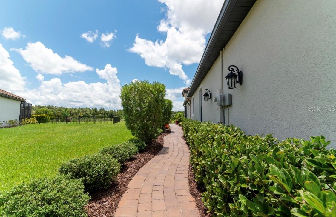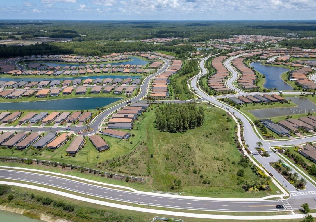
- Jim Tacy, Broker
- Tropic Shores Realty
- Mobile: 352.279.4408
- Office: 352.556.4875
- tropicshoresrealty@gmail.com
Share this property:
Contact Jim Tacy
Schedule A Showing
Request more information
- Home
- Property Search
- Search results
- 3134 Francoa Drive, ODESSA, FL 33556
- MLS#: U8247950 ( Residential )
- Street Address: 3134 Francoa Drive
- Viewed: 4
- Price: $590,000
- Price sqft: $305
- Waterfront: No
- Year Built: 2020
- Bldg sqft: 1937
- Bedrooms: 3
- Total Baths: 2
- Full Baths: 2
- Garage / Parking Spaces: 2
- Days On Market: 227
- Additional Information
- Geolocation: 28.204 / -82.6293
- County: PASCO
- City: ODESSA
- Zipcode: 33556
- Elementary School: Starkey Ranch K 8
- Middle School: Starkey Ranch K 8
- High School: River Ridge High PO
- Provided by: BHHS FLORIDA PROPERTIES GROUP
- Contact: Craig Berenger, Jr.
- 727-847-4444

- DMCA Notice
-
DescriptionDiscover this beautiful 2020 Build. 3 bedroom, 2 bathroom home with BONUS ROOM a 2 car garage located in the exquisite gated Esplanade community within Starkey Ranch. Step through the impressive upgraded front door into a bright and tastefully decorated space featuring numerous upgrades throughout. Enjoy the elegance of ceramic tile flooring in common areas, complemented by cozy carpeting in the bedrooms. The home boasts plantation shutters, crown molding, and stylish wood paneling in the dining room and along the kitchen counter. The spacious kitchen features granite countertops, stainless steel appliances, under cabinet lighting, and a pantry, making it perfect for culinary enthusiasts. The master suite is highlighted by a generous bay window and a spacious walk in closet. Its en suite bathroom includes double vanities, quartz countertops, an upgraded tiled shower, and a separate toilet area. The second bedroom also offers its own en suite bathroom with quartz counters, a tub with a tiled shower, and pocket doors leading to the den, which can serve as a third bedroom. The den features attractive wood accents and double door entry. An enclosed porch with screens and pavers provides a wonderful outdoor space, while a three panel sliding glass door opens to a covered porch complete with motorized shades that overlook the lovely backyard. Additional features include a tile roof, an epoxy coating garage floor, a water softener, and hurricane shutters. This home also comes equipped with outdoor lighting, a keyless garage door opener, a smart garage opener, integrated smoke detectors, and an automated irrigation system. Residents of Esplanade enjoy a luxurious active adult lifestyle with resort style amenities, including two heated pools, a spa, a fitness center, a clubhouse, tennis courts, fire pits, and pickleball facilities. Explore miles of scenic trails for walking, jogging, or biking, while taking in beautiful views of the community's lakes and ponds. Additionally, the HOA covers lawn care, including bush trimming, irrigation (using reclaimed water), trash, and recycling. The private gated entrance is conveniently located near the Suncoast Parkway, providing easy access to the airport and Tampa's vibrant nightlife. Enjoy close proximity to hospitals, beaches, golf courses, shopping, and dining!
All
Similar
Property Features
Appliances
- Bar Fridge
- Built-In Oven
- Dishwasher
- Dryer
- Electric Water Heater
- Microwave
- Range
- Refrigerator
- Washer
Home Owners Association Fee
- 386.00
Association Name
- Esplanade Master Assoc.
Carport Spaces
- 0.00
Close Date
- 0000-00-00
Cooling
- Central Air
Country
- US
Covered Spaces
- 0.00
Exterior Features
- Garden
- Hurricane Shutters
- Irrigation System
- Lighting
- Sidewalk
Flooring
- Tile
Garage Spaces
- 2.00
Heating
- Central
High School
- River Ridge High-PO
Interior Features
- Built-in Features
- Cathedral Ceiling(s)
- Ceiling Fans(s)
- Chair Rail
- Crown Molding
- High Ceilings
- Open Floorplan
- Solid Wood Cabinets
- Stone Counters
- Thermostat
- Walk-In Closet(s)
Legal Description
- ESPLANADE AT STARKEY RANCH PHASES 3 & 3A PB 78 PG 103 LOT 486
Levels
- One
Living Area
- 1931.00
Middle School
- Starkey Ranch K-8
Area Major
- 33556 - Odessa
Net Operating Income
- 0.00
Occupant Type
- Owner
Parcel Number
- 17-26-20-0080-00000-4860
Pets Allowed
- Cats OK
- Dogs OK
Property Type
- Residential
Roof
- Tile
School Elementary
- Starkey Ranch K-8
Sewer
- Public Sewer
Tax Year
- 2023
Township
- 26S
Utilities
- Cable Connected
- Electricity Connected
- Natural Gas Connected
- Phone Available
- Sewer Connected
- Sprinkler Well
- Street Lights
- Water Connected
Virtual Tour Url
- https://www.propertypanorama.com/instaview/stellar/U8247950
Water Source
- Public
Year Built
- 2020
Zoning Code
- MPUD
Listing Data ©2025 West Pasco Board of REALTORS®
The information provided by this website is for the personal, non-commercial use of consumers and may not be used for any purpose other than to identify prospective properties consumers may be interested in purchasing.Display of MLS data is usually deemed reliable but is NOT guaranteed accurate.
Datafeed Last updated on February 11, 2025 @ 12:00 am
©2006-2025 brokerIDXsites.com - https://brokerIDXsites.com
