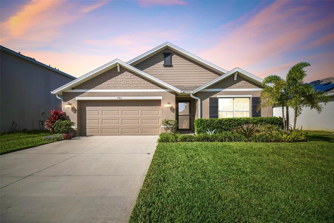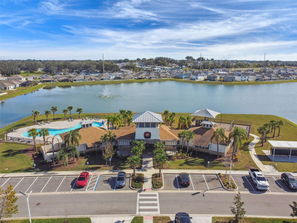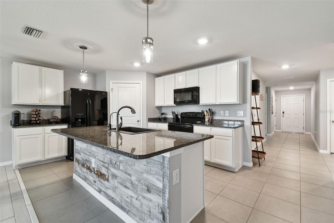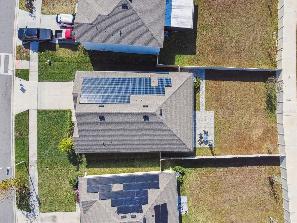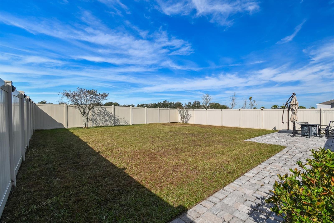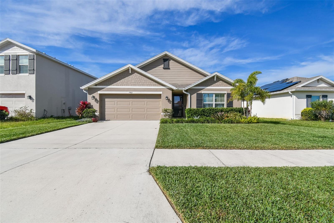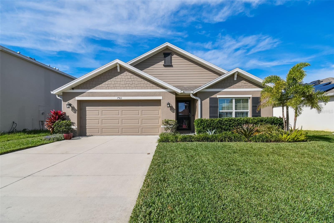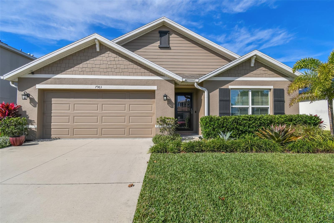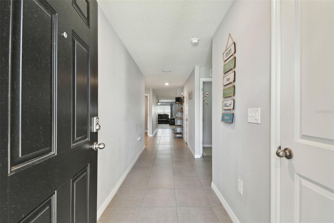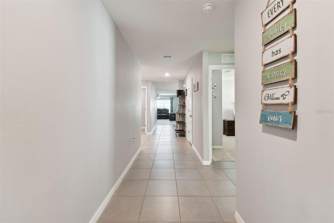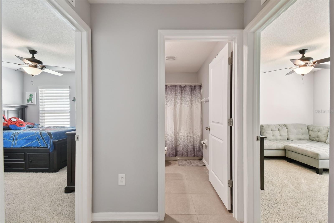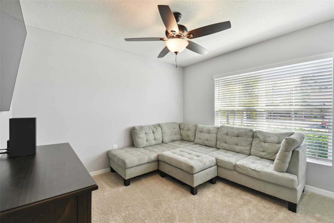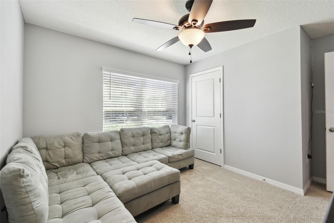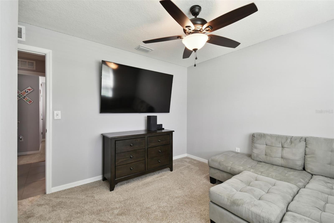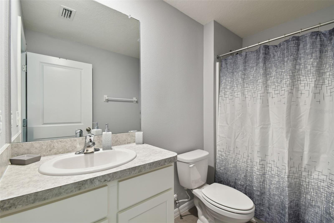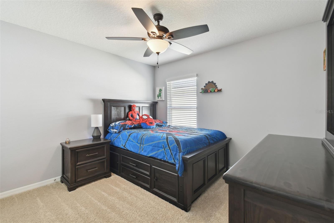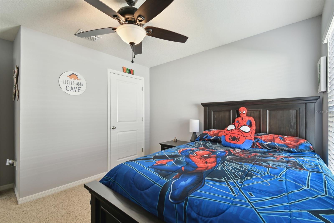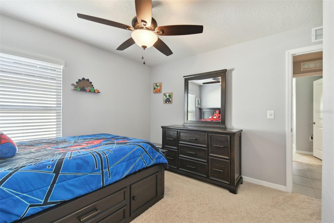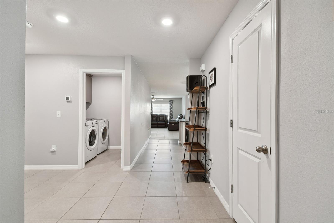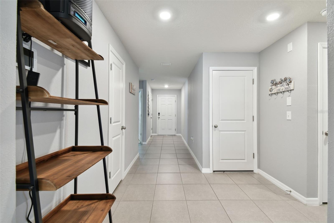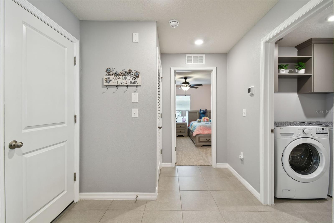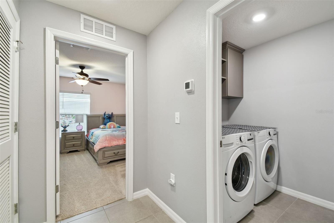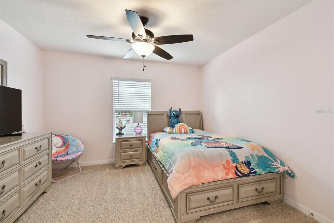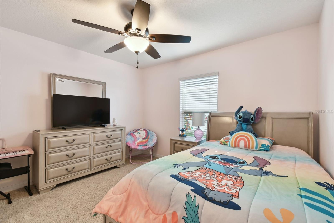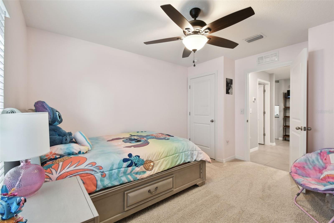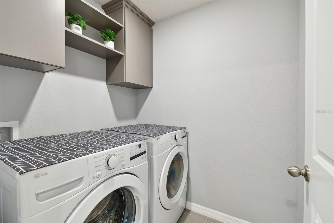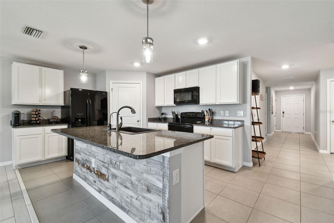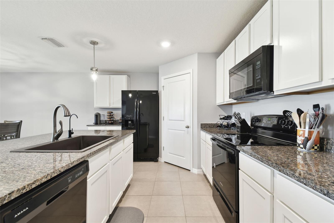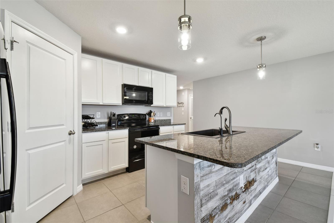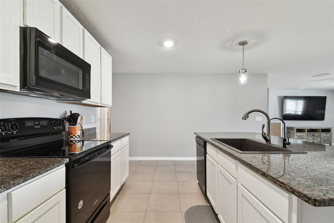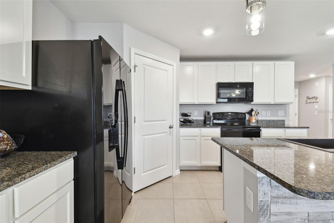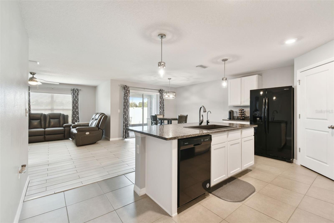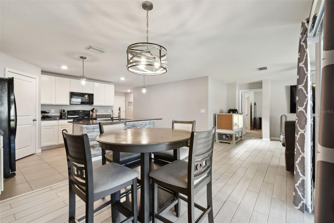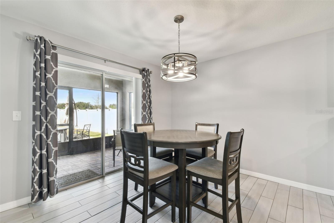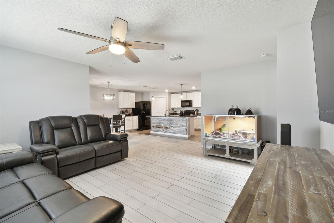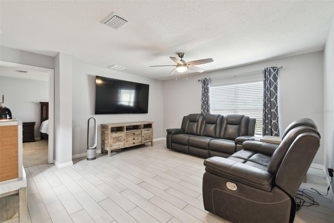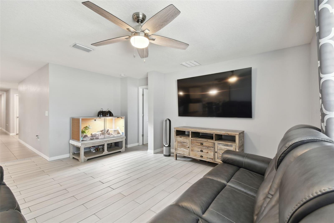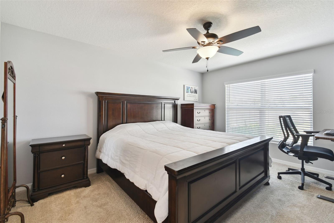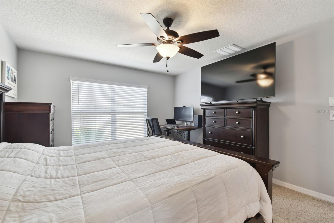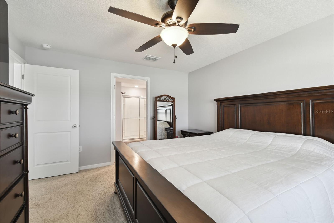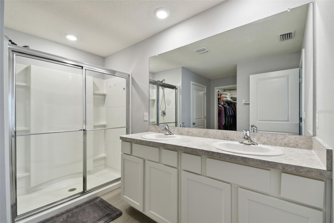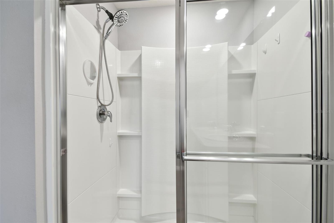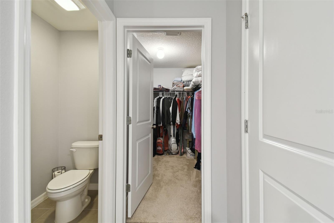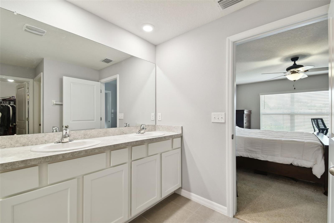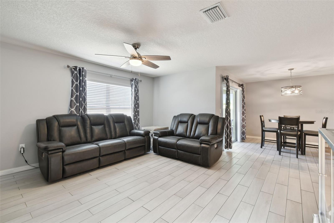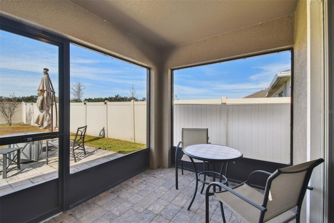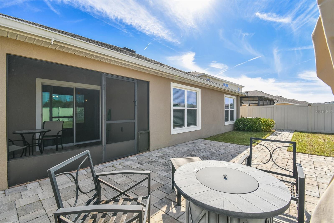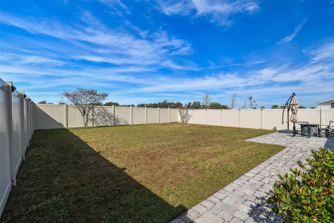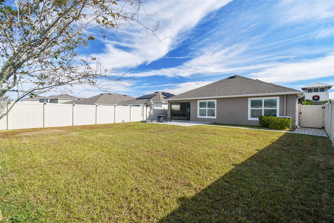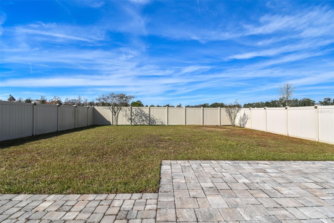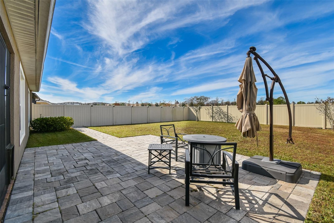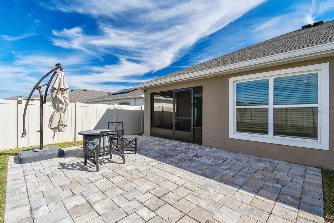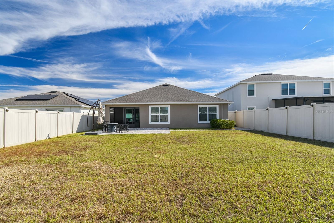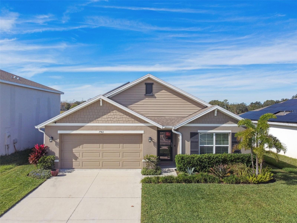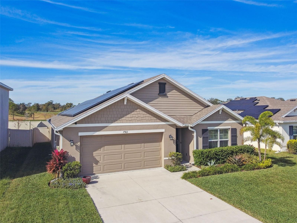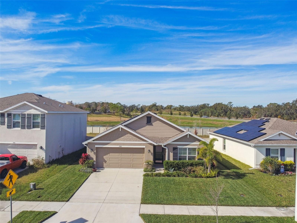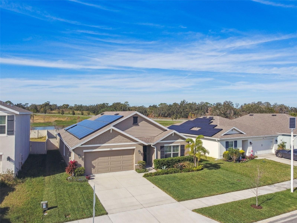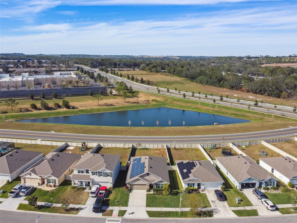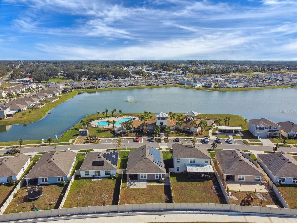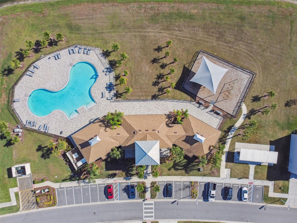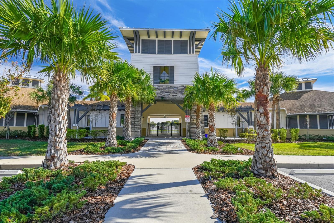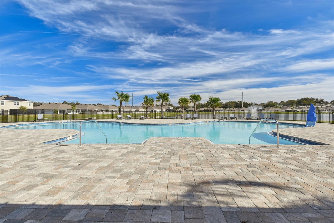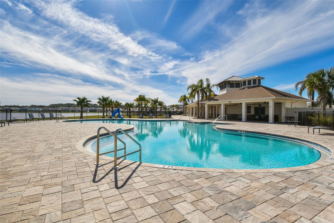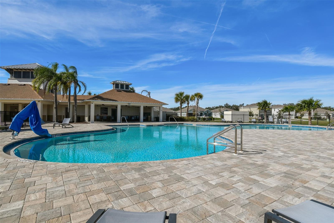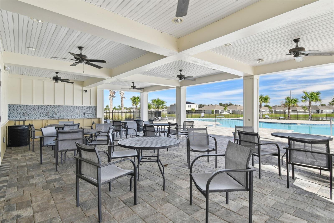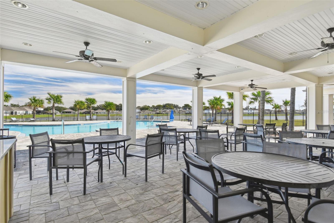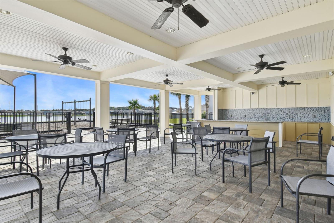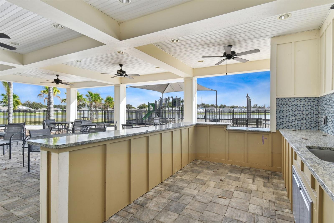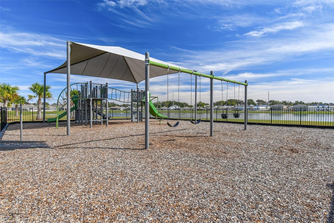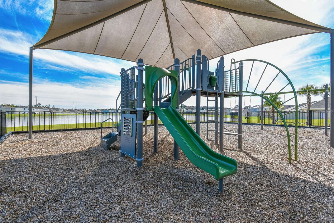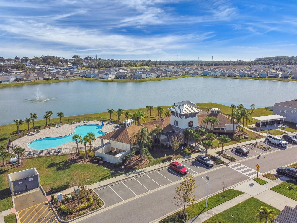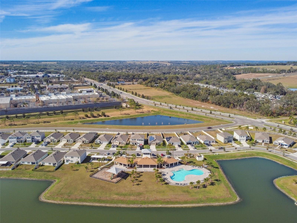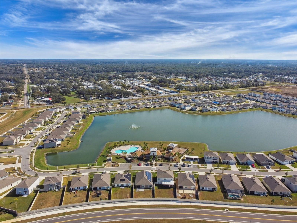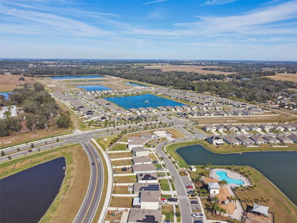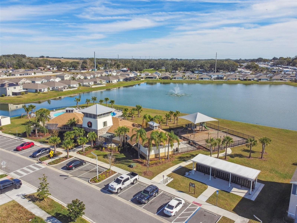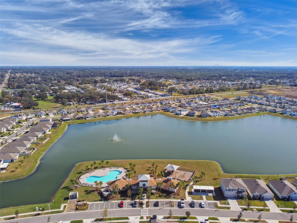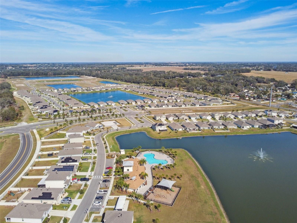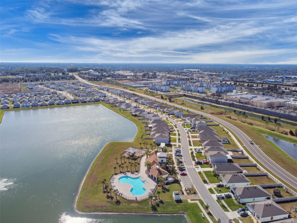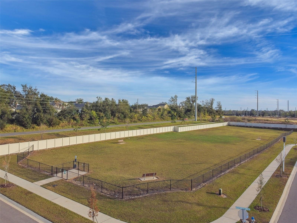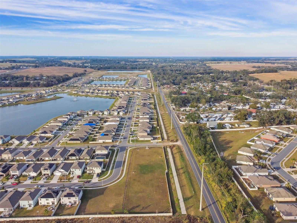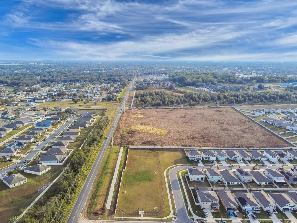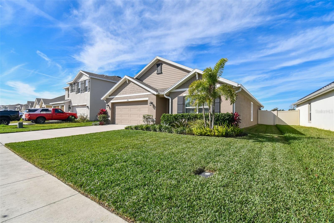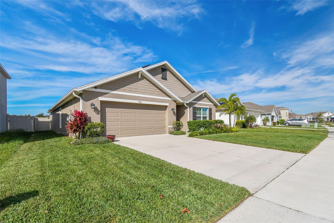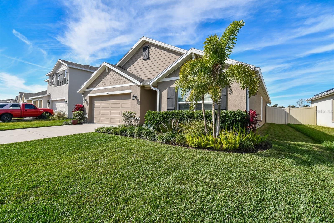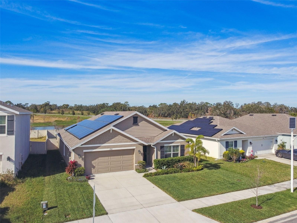
- Jim Tacy, Broker
- Tropic Shores Realty
- Mobile: 352.279.4408
- Office: 352.556.4875
- tropicshoresrealty@gmail.com
Share this property:
Contact Jim Tacy
Schedule A Showing
Request more information
- Home
- Property Search
- Search results
- 7963 Sail Clover Lane, ZEPHYRHILLS, FL 33540
- MLS#: TB8334205 ( Residential )
- Street Address: 7963 Sail Clover Lane
- Viewed: 61
- Price: $339,900
- Price sqft: $142
- Waterfront: No
- Year Built: 2020
- Bldg sqft: 2395
- Bedrooms: 4
- Total Baths: 2
- Full Baths: 2
- Garage / Parking Spaces: 2
- Days On Market: 38
- Additional Information
- Geolocation: 28.273 / -82.1835
- County: PASCO
- City: ZEPHYRHILLS
- Zipcode: 33540
- Subdivision: Zephyr Lakes Sub Abbott Park
- Elementary School: Woodland Elementary PO
- Middle School: Centennial Middle PO
- High School: Zephryhills High School PO
- Provided by: RE/MAX CHAMPIONS
- Contact: Jamie Gibbons
- 727-807-7887

- DMCA Notice
-
DescriptionPRICED TO SELL & Move In Ready! Welcome to this stunning single family smart home, built in 2020, featuring the highly sought after Cali floor plan. Beautifully landscaped and located in the desirable Abbott Park community, this 4 bedroom, 2 bathroom home combines modern amenities with timeless charm, offering the perfect blend of comfort and convenience. Step inside to discover an inviting open floor plan upgraded with wood plank tile flooring in the dining and living room areas. The heart of the home is the spacious kitchen, boasting granite countertops, an oversized island with gorgeous wood plank accent facing, updated with a stunning single basin granite kitchen sink, a reverse osmosis (RO) system, ample cabinetry, a walk in food pantry, and sleek kitchen appliances! The dining area seamlessly flows into the living space, making it ideal for entertaining. The large primary suite is a serene retreat, featuring a spacious ensuite bathroom with a stand up shower and upgraded glass door, private water closet, expansive dual sink vanity, and two large walk in closets! The three additional bedrooms are generously sized, provide great sized closet space, and share a beautifully appointed guest bath with a shower tub combo. Updated lighting fixtures and ceiling fans add a touch of elegance throughout the home. Enjoy outdoor living with a screened in back porch, extended paver patio, and a large fenced in backyard with room for a pool, perfect for relaxing or hosting gatherings. Bathed in soft, natural light streaming through, the home feels warm, inviting, and seamlessly connected to the outdoors. The charming front storm door adds curb appeal, while multiple storage closets, a water softener, and an indoor walk in laundry room with custom cabinets ensure practical functionality. Outdoor security cameras, ring doorbell, gutters, irrigation system, and (Solar panels financed). Situated just across the street from the community open air clubhouse, pool, and playground, along with a nearby community dog park, sidewalks, and smart solar powered street lights, this home offers unparalleled convenience! High speed internet, Wi Fi, and cable are included in the HOA! Located conveniently off of US 301, easy access to Orlando, Tampa, Lakeland, and other surrounding areas, both Orlando & Tampa International Airports, and the beaches! Just minutes from shopping, dining, medical facilities, parks, and so much more, this home is a must see! Schedule your private tour today!
All
Similar
Property Features
Appliances
- Dishwasher
- Microwave
- Range
- Refrigerator
- Water Filtration System
- Water Softener
Association Amenities
- Clubhouse
- Playground
- Pool
Home Owners Association Fee
- 236.24
Home Owners Association Fee Includes
- Cable TV
- Pool
- Internet
Association Name
- Breeze Management
Association Phone
- 813-565-4663
Builder Model
- Cali
Builder Name
- D.R.Horton
Carport Spaces
- 0.00
Close Date
- 0000-00-00
Cooling
- Central Air
Country
- US
Covered Spaces
- 0.00
Exterior Features
- Irrigation System
- Lighting
- Rain Gutters
- Sidewalk
- Sliding Doors
Fencing
- Vinyl
Flooring
- Carpet
- Tile
Garage Spaces
- 2.00
Heating
- Central
High School
- Zephryhills High School-PO
Interior Features
- Ceiling Fans(s)
- Open Floorplan
- Smart Home
- Walk-In Closet(s)
Legal Description
- ZEPHYR LAKES SUBDIVISION PHASES 1A 2A 2B & 4A PB 80 PG 37 BLOCK 7 LOT 10
Levels
- One
Living Area
- 1846.00
Lot Features
- Sidewalk
- Paved
Middle School
- Centennial Middle-PO
Area Major
- 33540 - Zephyrhills
Net Operating Income
- 0.00
Occupant Type
- Owner
Parcel Number
- 35-25-21-0140-00700-0100
Parking Features
- Driveway
Pets Allowed
- Yes
Property Type
- Residential
Roof
- Shingle
School Elementary
- Woodland Elementary-PO
Sewer
- Public Sewer
Tax Year
- 2024
Township
- 25
Utilities
- BB/HS Internet Available
- Cable Connected
- Electricity Connected
- Public
- Sewer Connected
- Water Connected
Views
- 61
Virtual Tour Url
- https://youtube.com/shorts/BLC08_OTwW8
Water Source
- Public
Year Built
- 2020
Zoning Code
- 0PUD
Listing Data ©2025 West Pasco Board of REALTORS®
The information provided by this website is for the personal, non-commercial use of consumers and may not be used for any purpose other than to identify prospective properties consumers may be interested in purchasing.Display of MLS data is usually deemed reliable but is NOT guaranteed accurate.
Datafeed Last updated on February 11, 2025 @ 12:00 am
©2006-2025 brokerIDXsites.com - https://brokerIDXsites.com
