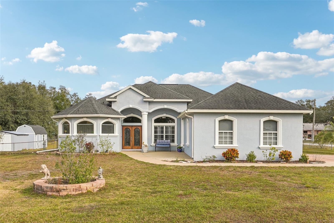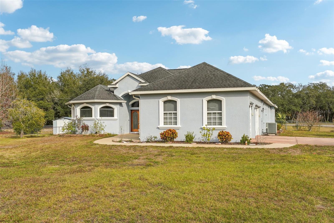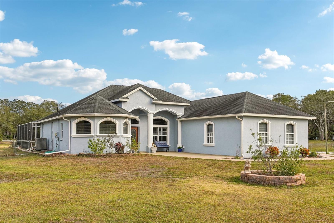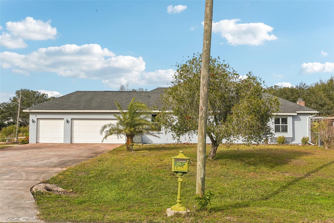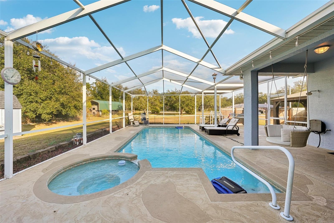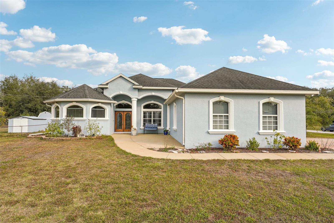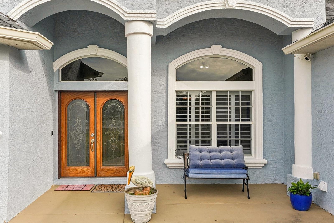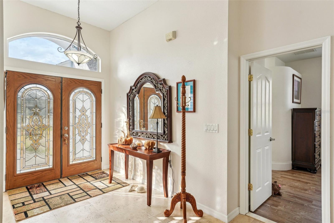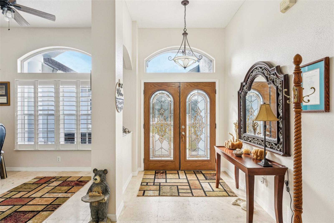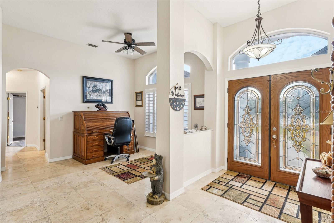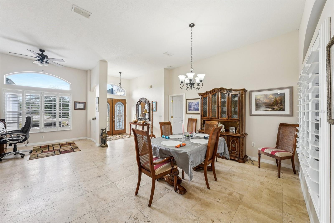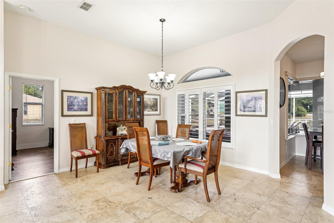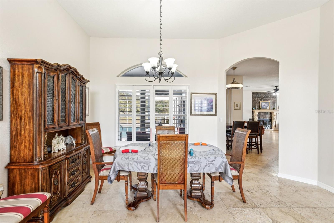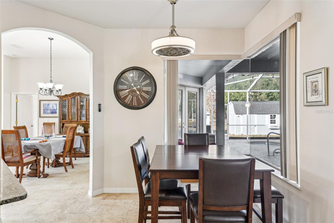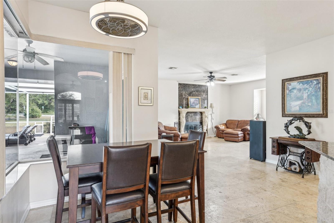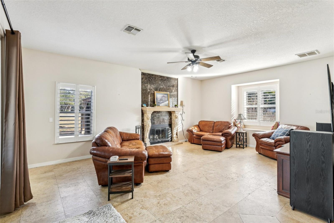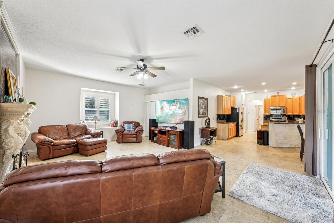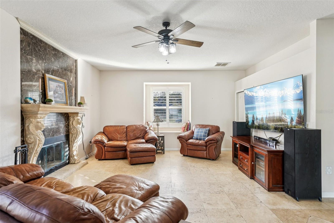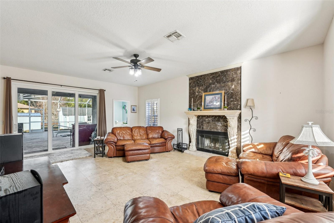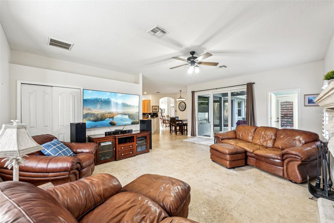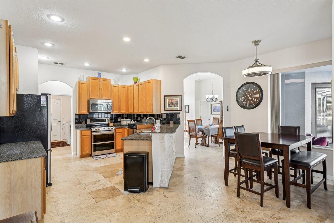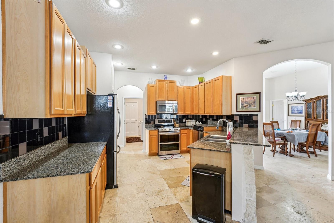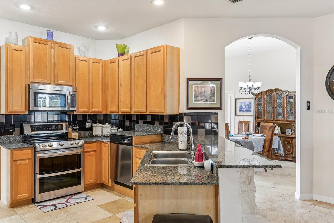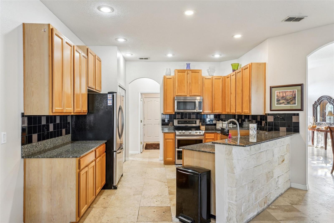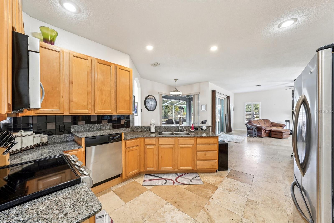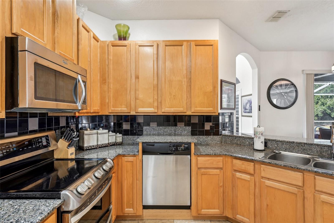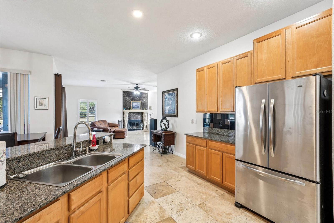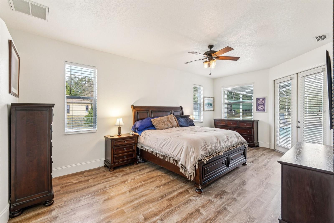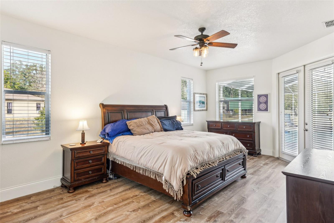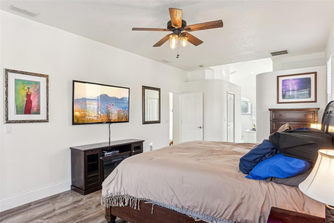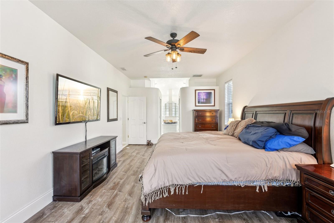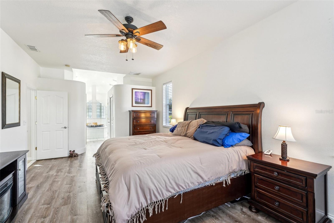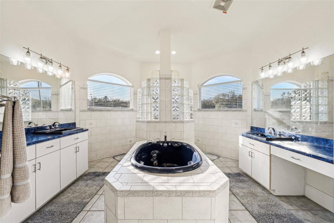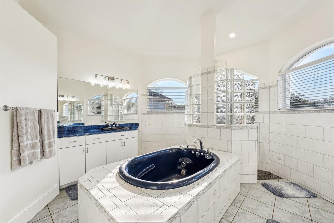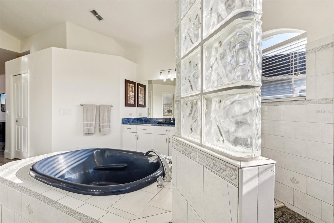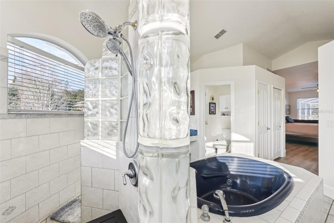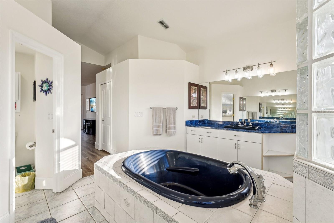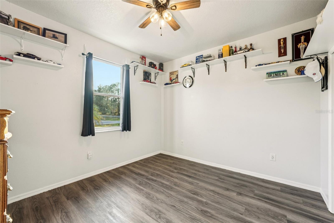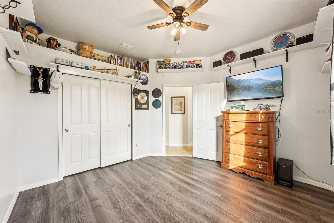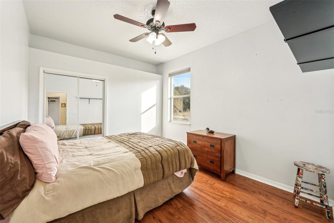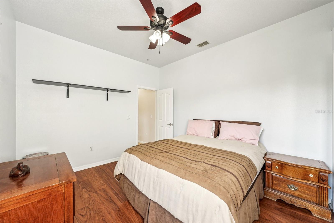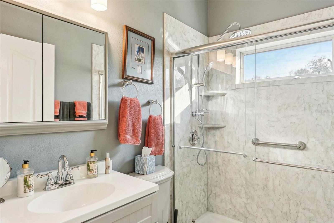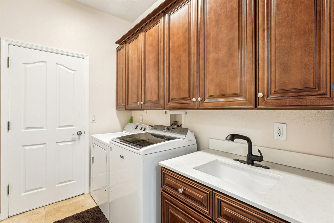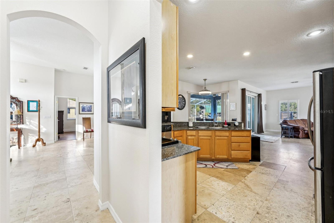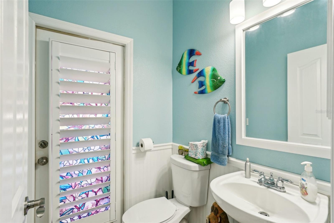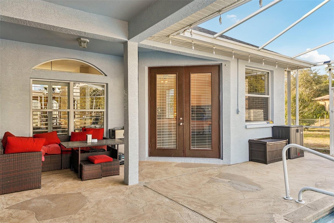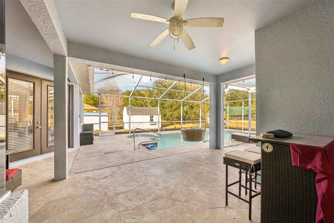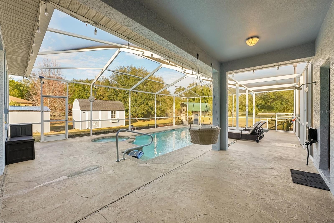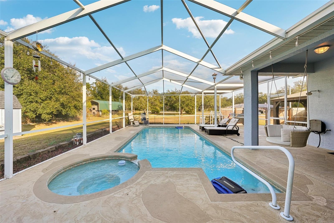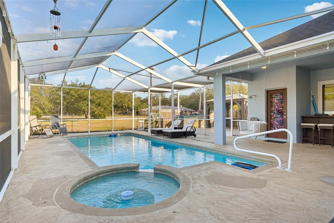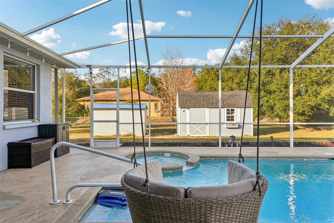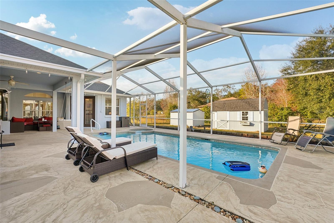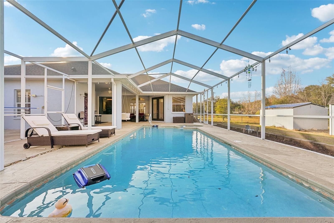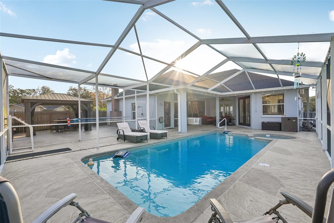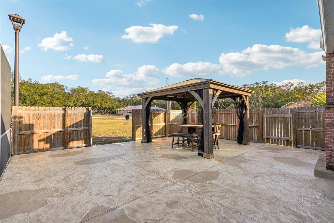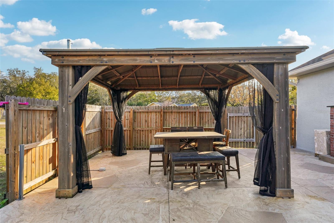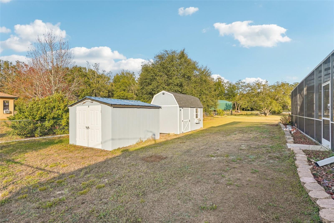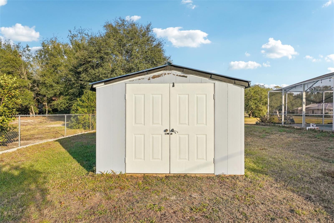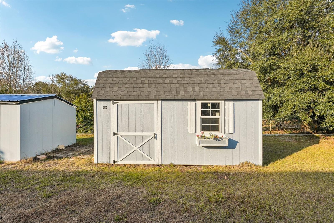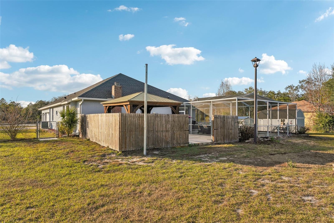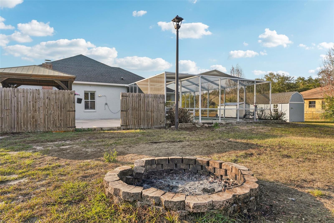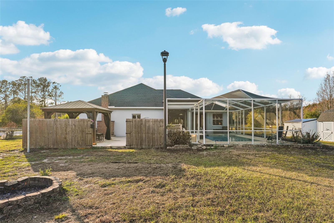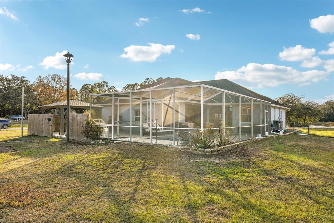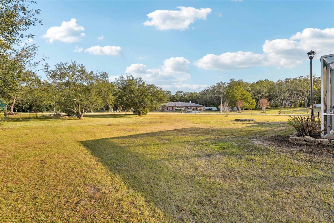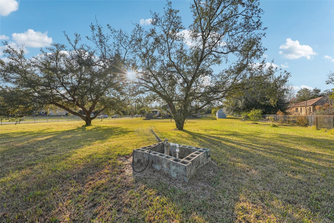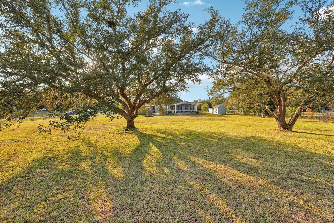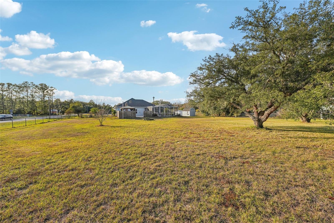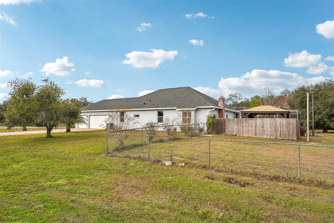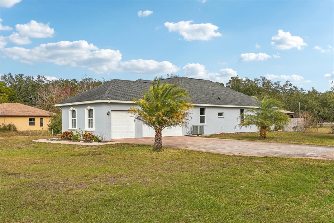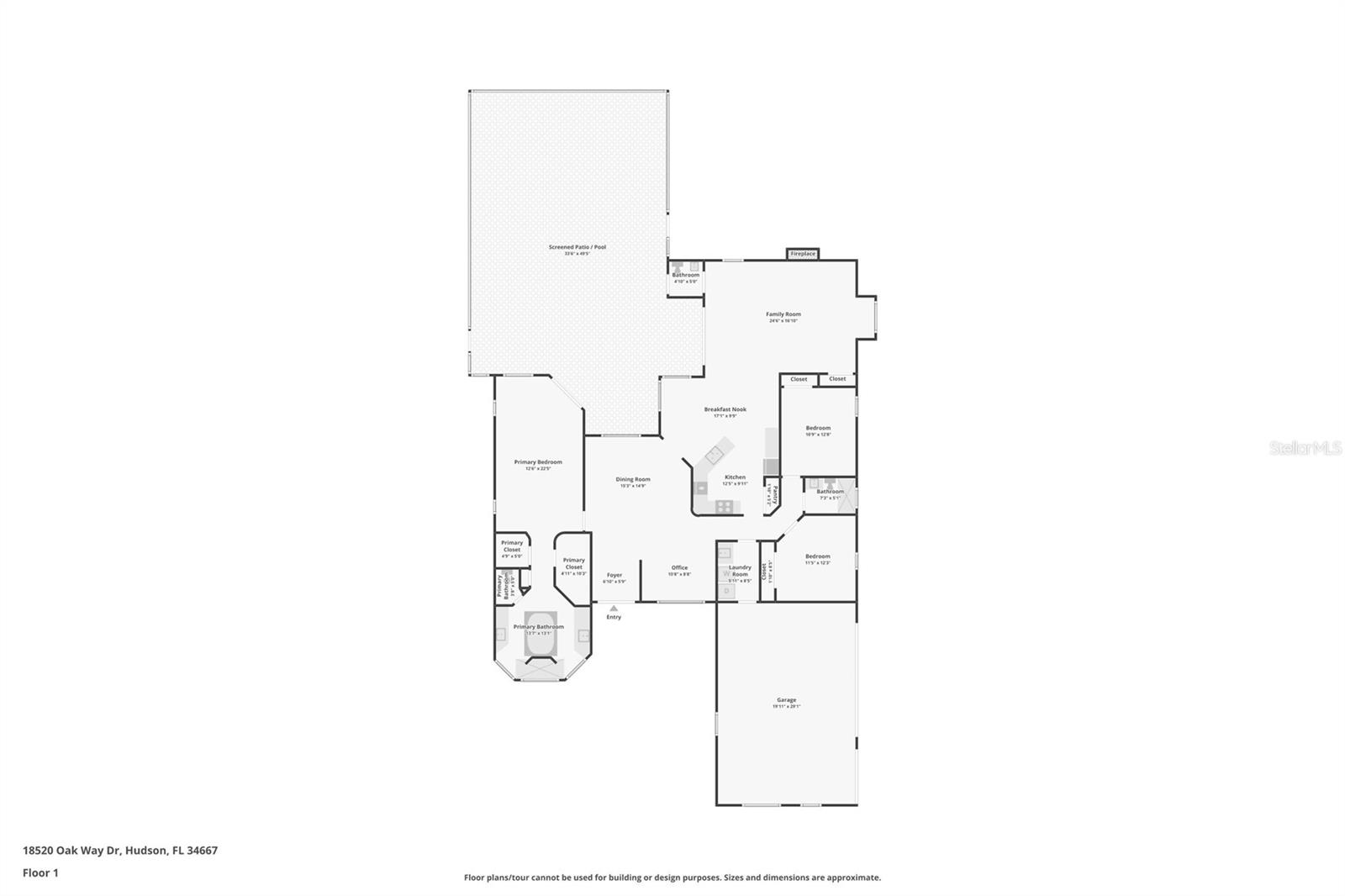
- Jim Tacy, Broker
- Tropic Shores Realty
- Mobile: 352.279.4408
- Office: 352.556.4875
- tropicshoresrealty@gmail.com
Share this property:
Contact Jim Tacy
Schedule A Showing
Request more information
- Home
- Property Search
- Search results
- 18520 Oak Way Drive, HUDSON, FL 34667
- MLS#: TB8335924 ( Residential )
- Street Address: 18520 Oak Way Drive
- Viewed: 28
- Price: $569,990
- Price sqft: $175
- Waterfront: No
- Year Built: 2001
- Bldg sqft: 3258
- Bedrooms: 3
- Total Baths: 3
- Full Baths: 2
- 1/2 Baths: 1
- Garage / Parking Spaces: 3
- Days On Market: 29
- Additional Information
- Geolocation: 28.4271 / -82.6074
- County: PASCO
- City: HUDSON
- Zipcode: 34667
- Subdivision: Rolling Oaks Estates
- Elementary School: Shady Hills
- Middle School: Crews Lake
- High School: Hudson
- Provided by: RE/MAX CHAMPIONS
- Contact: Eleni Sampson
- 727-807-7887

- DMCA Notice
-
DescriptionWelcome to this stunning executive pool home in the desirable Rolling Oaks Estates of Hudson, FL, situated on a fully fenced .92 acre corner lot with no HOA or CDD fees.This 3 bedroom, 2.5 bath home with a three car side entry garage features a heated pool and spa in a screened enclosure, creating the ultimate outdoor retreat. Inside, the modern kitchen boasts solid wood cabinets, granite countertops, a large pantry, stainless steel appliances, and upgraded travertine flooring, all overlooking the pool area. The inviting living room features a marble wood burning fireplace, ample storage, a half bath with pool access, and sliding glass doors leading to the lanai. The expansive primary suite includes dual walk in closets, a luxurious walk in shower, a whirlpool tub, and dual vanities bathed in natural light. The two additional bedrooms offer luxury vinyl flooring, large closets, and a beautifully renovated shared bathroom. A true entertainers dream, the exterior includes a freshly coated lanai, a fully electric covered gazebo, a fire pit, and an outdoor shower. Additional highlights include a HEPA shield allergy reduction system for the A/C, two storage sheds, new window shutters and freshly painted exterior and more. Warm, welcoming, and move in ready, this exceptional home is the perfect blend of elegance and functionalityschedule your private showing today!
All
Similar
Property Features
Appliances
- Dishwasher
- Dryer
- Microwave
- Range
- Washer
Home Owners Association Fee
- 0.00
Carport Spaces
- 0.00
Close Date
- 0000-00-00
Cooling
- Central Air
Country
- US
Covered Spaces
- 0.00
Exterior Features
- Private Mailbox
- Rain Gutters
Flooring
- Ceramic Tile
- Luxury Vinyl
- Travertine
Garage Spaces
- 3.00
Heating
- Central
High School
- Hudson High-PO
Interior Features
- High Ceilings
- Open Floorplan
- Primary Bedroom Main Floor
Legal Description
- ROLLING OAKS ESTATES UNIT 1 PB 16 PGS 23-32 LOT 7 BLOCK 8
Levels
- One
Living Area
- 2266.00
Middle School
- Crews Lake Middle-PO
Area Major
- 34667 - Hudson/Bayonet Point/Port Richey
Net Operating Income
- 0.00
Occupant Type
- Owner
Parcel Number
- 17-24-04-003.0-008.00-007.0
Pool Features
- Heated
- In Ground
Property Type
- Residential
Roof
- Shingle
School Elementary
- Shady Hills Elementary-PO
Sewer
- Septic Tank
Tax Year
- 2023
Township
- 24S
Utilities
- BB/HS Internet Available
Views
- 28
Virtual Tour Url
- https://www.propertypanorama.com/instaview/stellar/TB8335924
Water Source
- Well
Year Built
- 2001
Zoning Code
- ER
Listing Data ©2025 West Pasco Board of REALTORS®
The information provided by this website is for the personal, non-commercial use of consumers and may not be used for any purpose other than to identify prospective properties consumers may be interested in purchasing.Display of MLS data is usually deemed reliable but is NOT guaranteed accurate.
Datafeed Last updated on February 11, 2025 @ 12:00 am
©2006-2025 brokerIDXsites.com - https://brokerIDXsites.com
