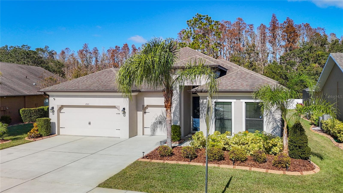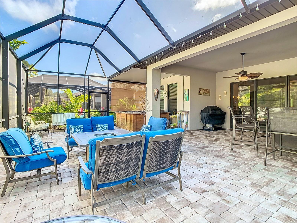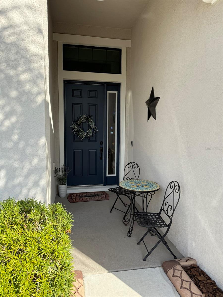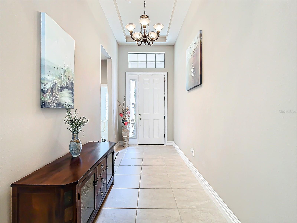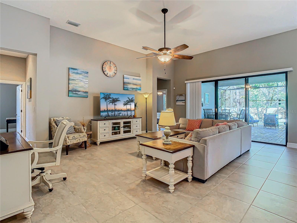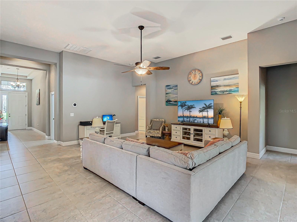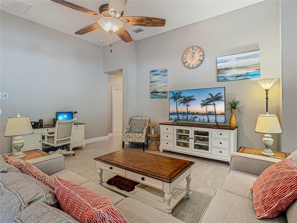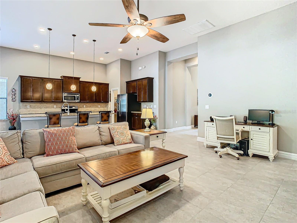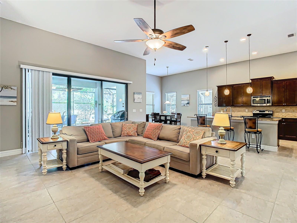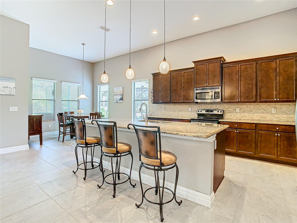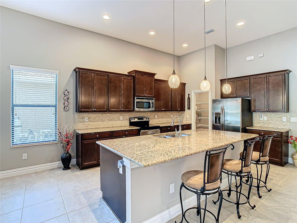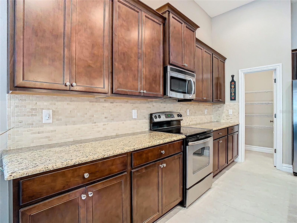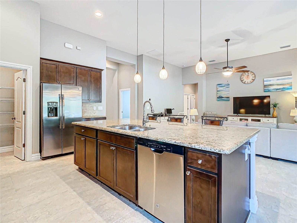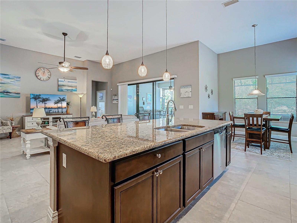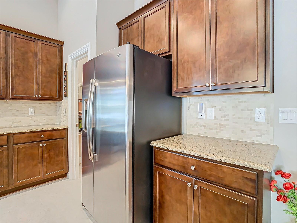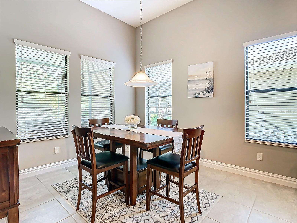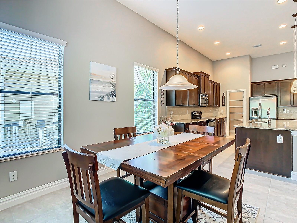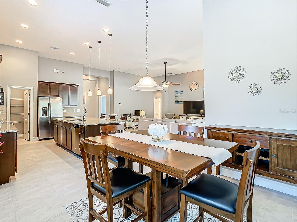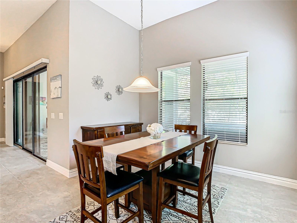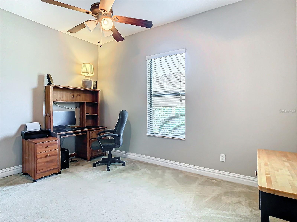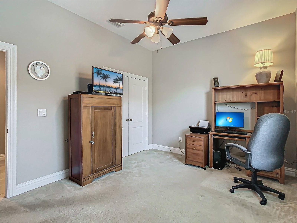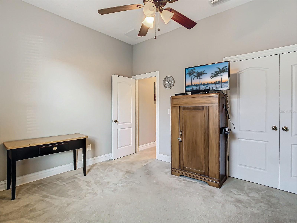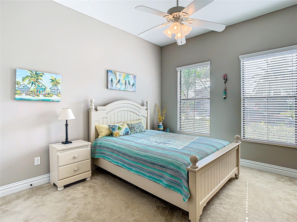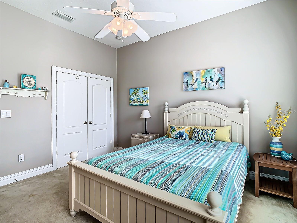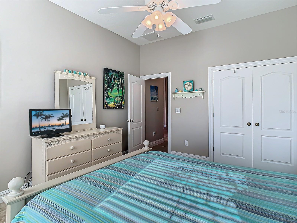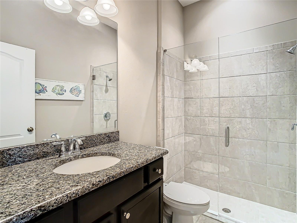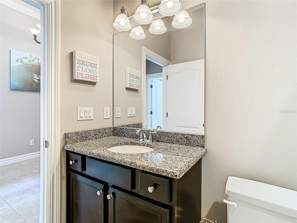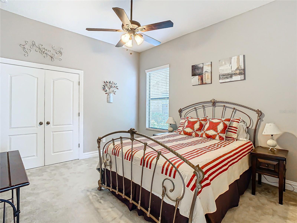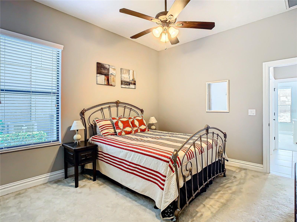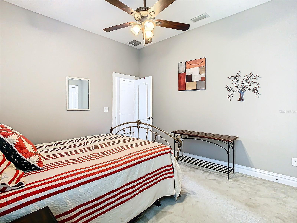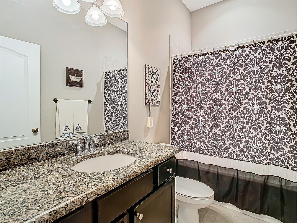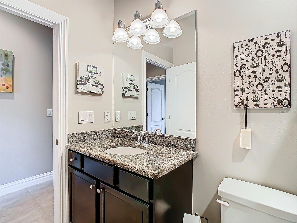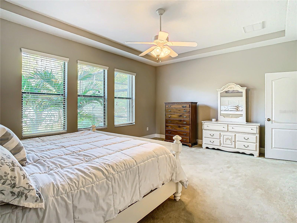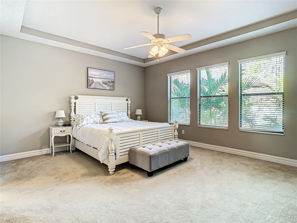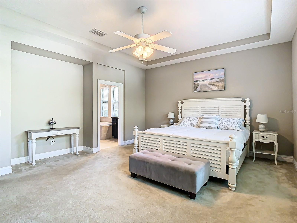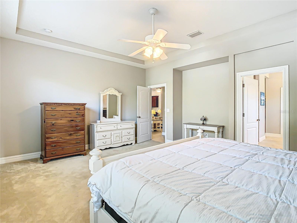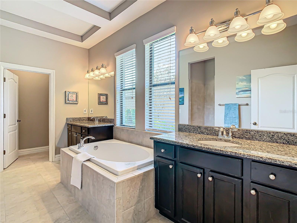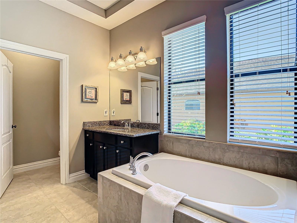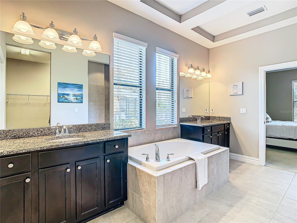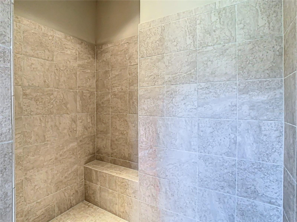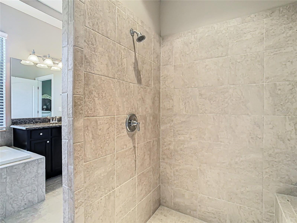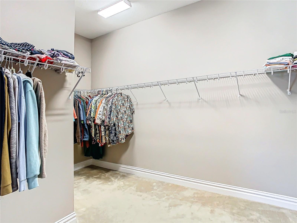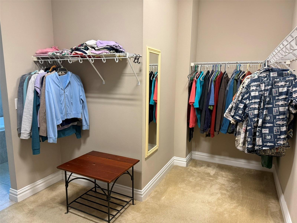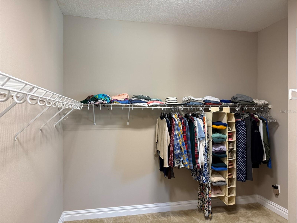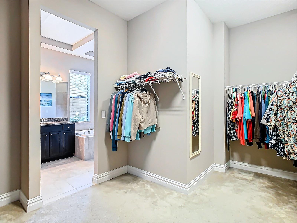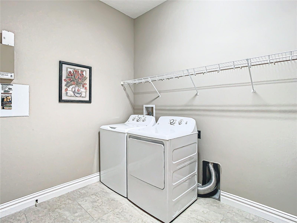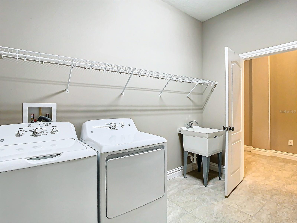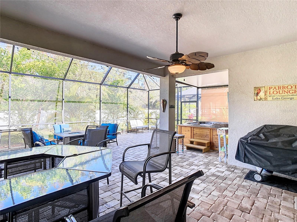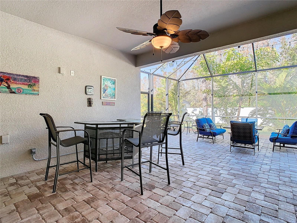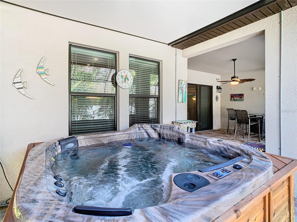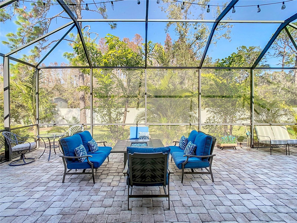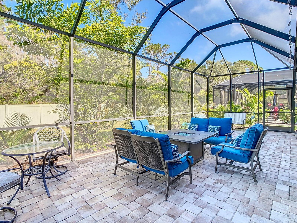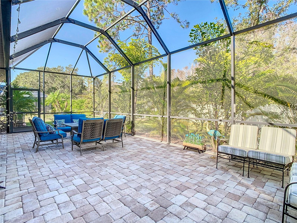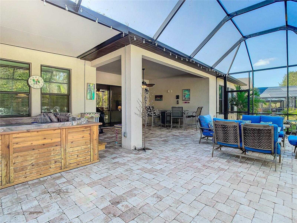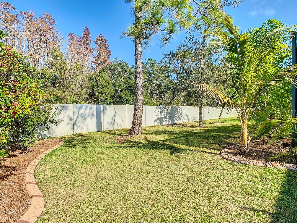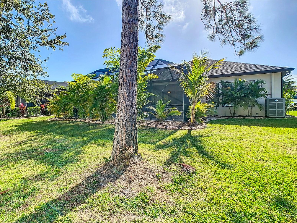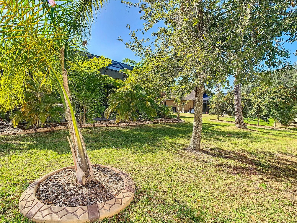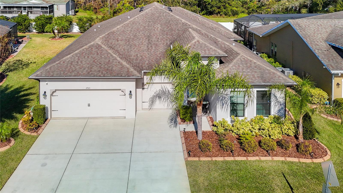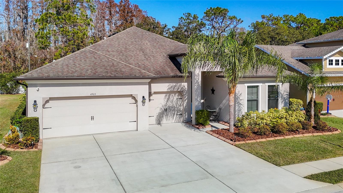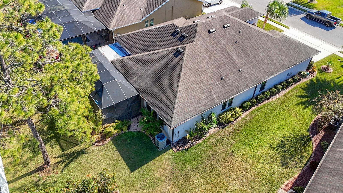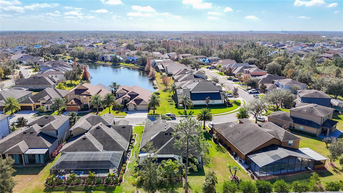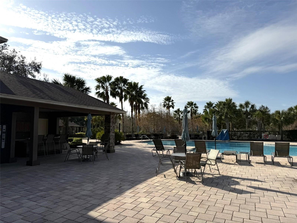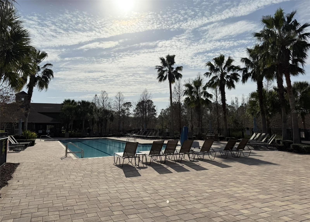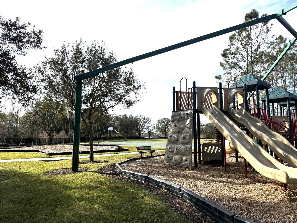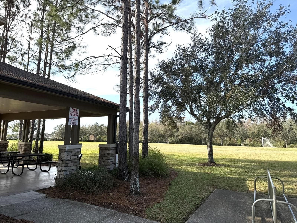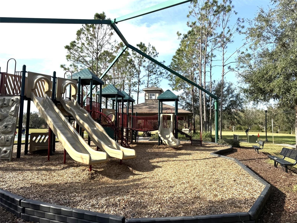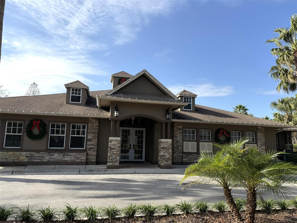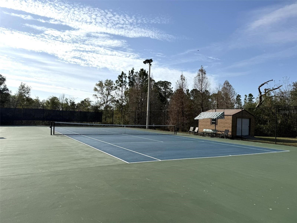
- Jim Tacy, Broker
- Tropic Shores Realty
- Mobile: 352.279.4408
- Office: 352.556.4875
- tropicshoresrealty@gmail.com
Share this property:
Contact Jim Tacy
Schedule A Showing
Request more information
- Home
- Property Search
- Search results
- 4903 Diamonds Palm Loop, WESLEY CHAPEL, FL 33543
- MLS#: TB8337433 ( Residential )
- Street Address: 4903 Diamonds Palm Loop
- Viewed: 8
- Price: $564,900
- Price sqft: $163
- Waterfront: No
- Year Built: 2016
- Bldg sqft: 3467
- Bedrooms: 4
- Total Baths: 3
- Full Baths: 3
- Garage / Parking Spaces: 3
- Days On Market: 26
- Additional Information
- Geolocation: 28.2293 / -82.3149
- County: PASCO
- City: WESLEY CHAPEL
- Zipcode: 33543
- Subdivision: Country Walk Increment D Ph 02
- Elementary School: Double Branch Elementary
- Middle School: Thomas E Weightman Middle PO
- High School: Wesley Chapel High PO
- Provided by: KELLER WILLIAMS RLTY NEW TAMPA
- Contact: Donna Kempinski
- 813-994-4422

- DMCA Notice
-
DescriptionThis beautifully maintained upgraded home is a must see. It has 4 bedrooms, 3 baths and a 3 car garage. Sellers are winter residents so hardly been lived in. Features include a large extended screened and pavered lanai. Step outside from the 3 door slider in the great room and relax on the quiet lanai in your private hot tub/spa with your morning coffee overlooking a nicely landscaped oversized yard with a vinyl privacy fence in back and landscape edging around the entire home. Great open concept floor plan with 12' ceilings throughout the main living areas along with level 4 tiling and 10' ceilings in all bedrooms and bathrooms. Gourmet kitchen has solid wood cabinets with crown molding, walk in pantry, a 55" x 112" granite countertop with stools perfect for entertaining and outlets in the top of kitchen cabinets. Large dining area. Primary suite with vaulted ceiling and private bath offering a garden tub, Roman shower 4'6" x 7' with bench and a huge walk in closet that is 10'8" x 14'. Numerous electrical upgrades. Culligan water softener. Upgraded double pane bronze windows throughout. Radiant barrier insulation. Pool pre wire. New spring on garage door opener. New garbage disposal. Gutter upgrades and outdoor outlets for holiday lights. Wood slate blinds. Ceiling fans in all bedrooms, great room and lanai. Pendant lighting. Electrical outlet in floor in great room. Quiet street. Country Walk Community offers 2 pools, fitness center, dog park, soccer field, playground, tennis and basketball courts, picnic cabana, park and clubhouse. The HOA fee includes cable and internet. Close proximity to I75/275, Hospitals, Premium Outlet Mall, Wiregrass Mall and numerous restaurants. The home is being sold with furnishings.
All
Similar
Property Features
Appliances
- Dishwasher
- Disposal
- Dryer
- Microwave
- Range
- Refrigerator
- Washer
- Water Softener
Association Amenities
- Basketball Court
Home Owners Association Fee
- 203.00
Home Owners Association Fee Includes
- Cable TV
- Internet
Association Name
- Rizzetta & Co./Patricia Smith
Association Phone
- 813-994-1001
Carport Spaces
- 0.00
Close Date
- 0000-00-00
Cooling
- Central Air
Country
- US
Covered Spaces
- 0.00
Exterior Features
- Irrigation System
- Lighting
- Private Mailbox
- Rain Gutters
- Sidewalk
- Sliding Doors
Fencing
- Vinyl
Flooring
- Carpet
- Ceramic Tile
Furnished
- Partially
Garage Spaces
- 3.00
Heating
- Central
High School
- Wesley Chapel High-PO
Interior Features
- Ceiling Fans(s)
- High Ceilings
- Open Floorplan
- Primary Bedroom Main Floor
- Solid Wood Cabinets
- Split Bedroom
- Stone Counters
- Tray Ceiling(s)
- Vaulted Ceiling(s)
- Walk-In Closet(s)
Legal Description
- COUNTRY WALK INCREMENT D PHASE 2 PB 60 PG 095 LOT 54 OR 9499 PG 3521
Levels
- One
Living Area
- 2537.00
Lot Features
- Landscaped
- Paved
Middle School
- Thomas E Weightman Middle-PO
Area Major
- 33543 - Zephyrhills/Wesley Chapel
Net Operating Income
- 0.00
Occupant Type
- Owner
Parcel Number
- 20-26-16-013.0-000.00-054.0
Parking Features
- Driveway
- Garage Door Opener
Pets Allowed
- Breed Restrictions
- Cats OK
- Dogs OK
Property Type
- Residential
Roof
- Shingle
School Elementary
- Double Branch Elementary
Sewer
- Public Sewer
Tax Year
- 2023
Township
- 26S
Utilities
- Public
Virtual Tour Url
- https://nodalview.com/s/3eVyxAyjL8_e9r-VIS0QCy
Water Source
- Public
Year Built
- 2016
Zoning Code
- MPUD
Listing Data ©2025 West Pasco Board of REALTORS®
The information provided by this website is for the personal, non-commercial use of consumers and may not be used for any purpose other than to identify prospective properties consumers may be interested in purchasing.Display of MLS data is usually deemed reliable but is NOT guaranteed accurate.
Datafeed Last updated on February 11, 2025 @ 12:00 am
©2006-2025 brokerIDXsites.com - https://brokerIDXsites.com
