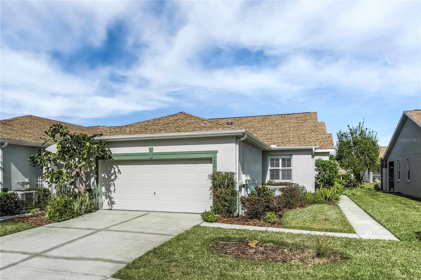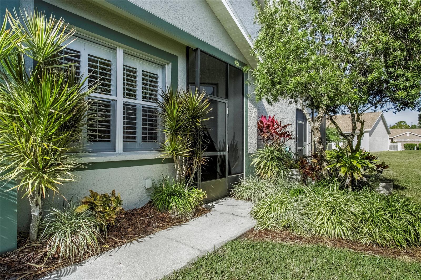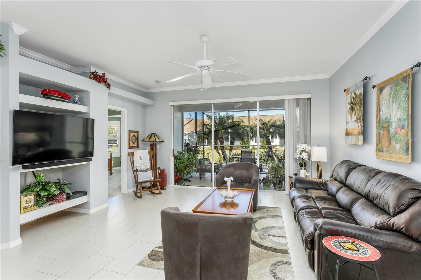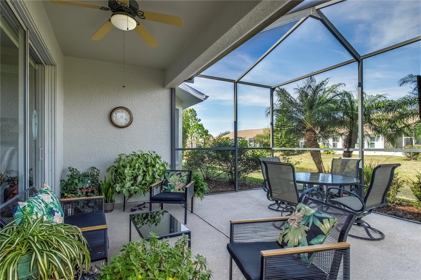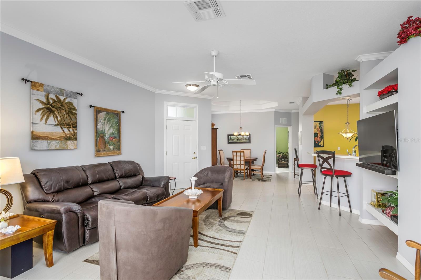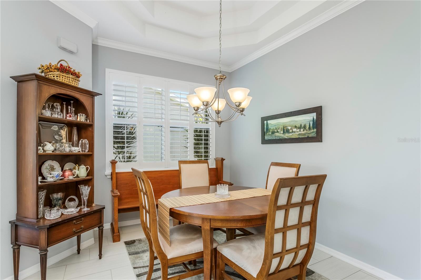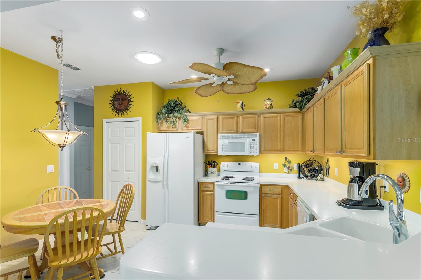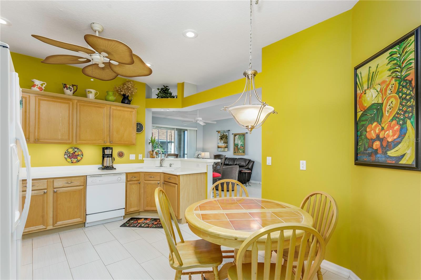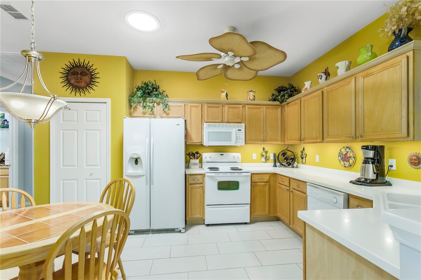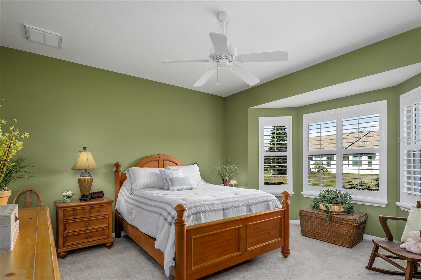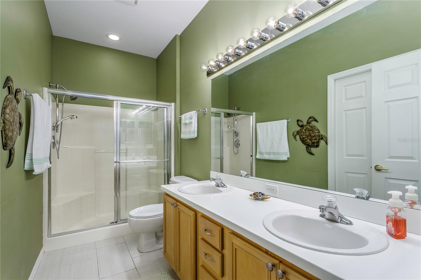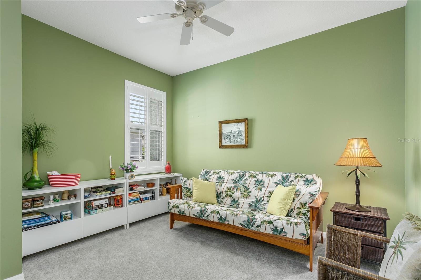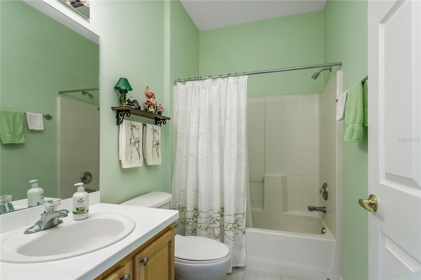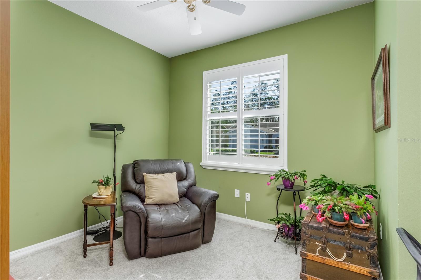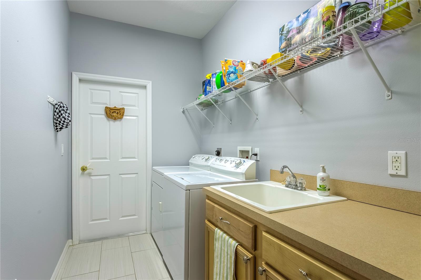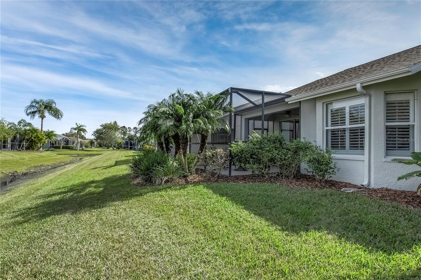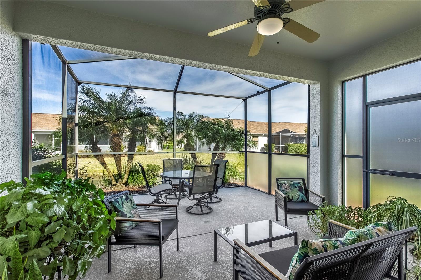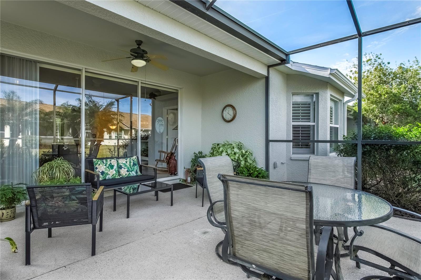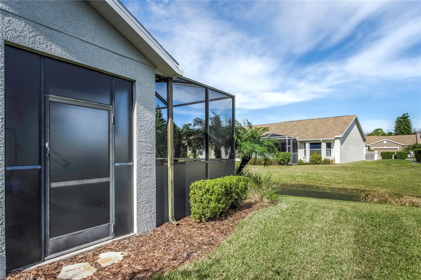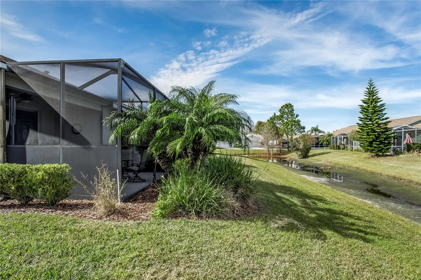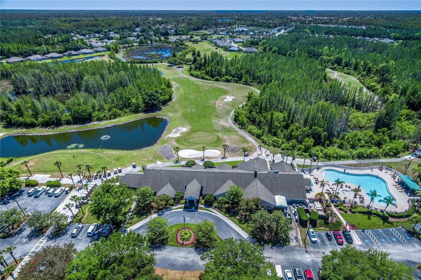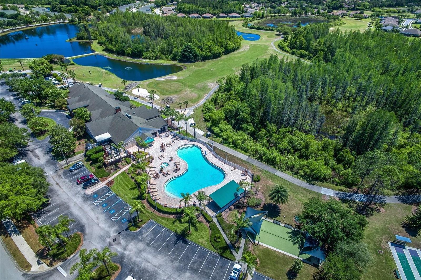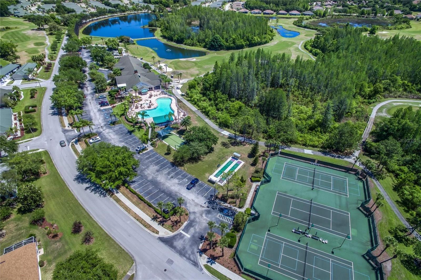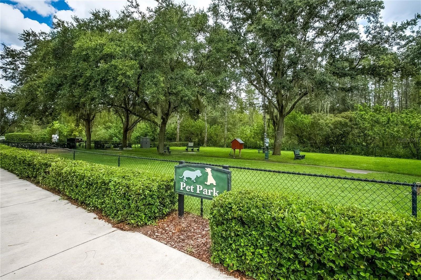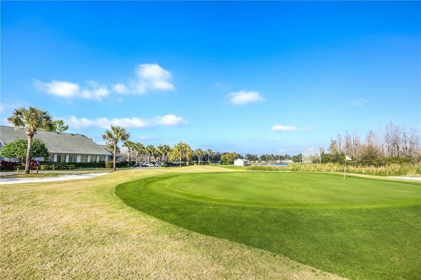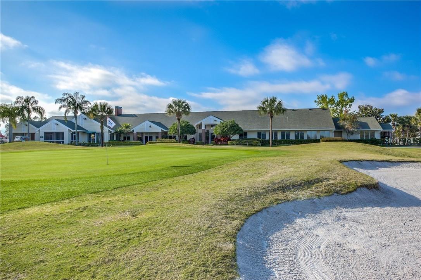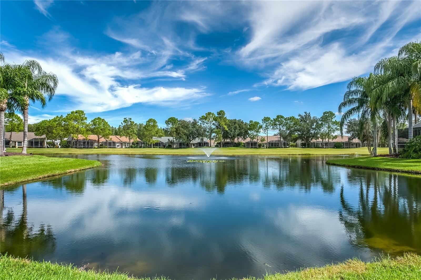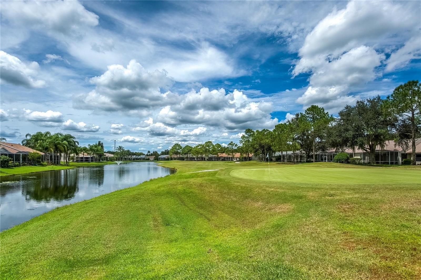
- Jim Tacy, Broker
- Tropic Shores Realty
- Mobile: 352.279.4408
- Office: 352.556.4875
- tropicshoresrealty@gmail.com
Share this property:
Contact Jim Tacy
Schedule A Showing
Request more information
- Home
- Property Search
- Search results
- 7304 Cleopatra Drive, LAND O LAKES, FL 34637
- MLS#: TB8340749 ( Residential )
- Street Address: 7304 Cleopatra Drive
- Viewed: 18
- Price: $337,000
- Price sqft: $165
- Waterfront: No
- Year Built: 2004
- Bldg sqft: 2038
- Bedrooms: 2
- Total Baths: 2
- Full Baths: 2
- Garage / Parking Spaces: 2
- Days On Market: 32
- Additional Information
- Geolocation: 28.2634 / -82.4711
- County: PASCO
- City: LAND O LAKES
- Zipcode: 34637
- Subdivision: Groves Ph 03 Club Villas
- Provided by: KELLER WILLIAMS TAMPA PROP.
- Contact: Anneli Andersson Metrosky
- 813-264-7754

- DMCA Notice
-
DescriptionWelcome to this beautiful end unit villa nestled in a vibrant 55+gated golf community! The popular the groves golf and country club. This 2 bedroom+office, 2 bath, 2 car garage offers a spacious and inviting home. Step inside to find elegant tile flooring throughout, plantation shutters, tray ceiling and crown molding that add a touch of sophistication. The soothing paint palette enhances the open concept living and dining room combo, creating a warm and inviting atmosphere. The kitchen is a delight, featuring a cozy sitting area and ample counter and cabinet space, and a solar tube that fills the space with natural light. Unwind on your private screened in lanai, the perfect spot for morning coffee or an evening gathering with friends, surrounded by florida's signature palm trees for a true outdoor living experience. The master suite is a relaxing retreat with a bay window, and a spacious en suite bathroom featuring dual sinks, shower, and an walk in closet. The split bedroom floor plan ensures privacy, with the guest bedroom and office situated at the front of the home. A well appointed guest bathroom with a bathtub is conveniently located near the laundry room, complete with a sink, folding counter, and additional storage. The garage is perfect for extra storage needs and boasts a durable finish epoxy floor. Community perks: the quarterly hoa fees cover cable, internet, roof replacement, exterior paint, and lawn care, offering worry free living. Roof replaced 2021. The communitys clubhouse features an array of amenities, including a heated saltwater pool, hot tub, restaurant, pro shop, fitness center, and library. Outdoor enthusiasts will love the 18 hole golf course, driving range, garden, dog park, and courts for tennis, pickleball, bocce, and shuffleboard. Located close to shopping, restaurants, bank, and hair and nail salons, this villa offers the perfect blend of convenience, comfort, and community living. Dont miss your chance to experience the lifestyle youve been dreaming ofschedule your showing today!
All
Similar
Property Features
Appliances
- Dishwasher
- Disposal
- Dryer
- Electric Water Heater
- Microwave
- Range
- Refrigerator
- Washer
Association Amenities
- Clubhouse
- Fence Restrictions
- Fitness Center
- Gated
- Golf Course
- Park
- Pickleball Court(s)
- Pool
- Recreation Facilities
- Shuffleboard Court
- Spa/Hot Tub
- Storage
- Tennis Court(s)
Home Owners Association Fee
- 900.69
Home Owners Association Fee Includes
- Guard - 24 Hour
- Cable TV
- Escrow Reserves Fund
- Internet
- Maintenance Grounds
- Management
Association Name
- Greenacre Properties
Association Phone
- Tom Sholl
Carport Spaces
- 0.00
Close Date
- 0000-00-00
Cooling
- Central Air
Country
- US
Covered Spaces
- 0.00
Exterior Features
- Irrigation System
- Private Mailbox
- Rain Gutters
- Sidewalk
Flooring
- Carpet
- Ceramic Tile
Garage Spaces
- 2.00
Heating
- Central
- Electric
Interior Features
- Ceiling Fans(s)
- Crown Molding
- Eat-in Kitchen
- High Ceilings
- Living Room/Dining Room Combo
- Open Floorplan
- Primary Bedroom Main Floor
- Solid Surface Counters
- Split Bedroom
- Tray Ceiling(s)
- Walk-In Closet(s)
Legal Description
- GROVES PHASE III CLUB VILLAS PB 48 PG 051 BLOCK AD LOT 21 OR 6148 PG 870 & OR 8209 PG 866
Levels
- One
Living Area
- 1462.00
Lot Features
- In County
- Landscaped
- Level
- Near Golf Course
- Sidewalk
- Paved
Area Major
- 34637 - Land O Lakes
Net Operating Income
- 0.00
Occupant Type
- Owner
Parcel Number
- 18-25-35-006.0-0AD.00-021.0
Pets Allowed
- Cats OK
- Dogs OK
- Number Limit
Property Type
- Residential
Roof
- Shingle
Sewer
- Public Sewer
Style
- Contemporary
Tax Year
- 2024
Township
- 25S
Utilities
- Cable Connected
- Electricity Connected
- Phone Available
- Public
- Sewer Connected
- Sprinkler Recycled
- Street Lights
- Underground Utilities
- Water Connected
Views
- 18
Virtual Tour Url
- https://www.vanishingpointgalleries.com/p336725743/slideshow#he14ade3
Water Source
- Public
Year Built
- 2004
Zoning Code
- MPUD
The information provided by this website is for the personal, non-commercial use of consumers and may not be used for any purpose other than to identify prospective properties consumers may be interested in purchasing.
Display of MLS data is usually deemed reliable but is NOT guaranteed accurate.
Datafeed Last updated on February 25, 2025 @ 12:00 am
Display of MLS data is usually deemed reliable but is NOT guaranteed accurate.
Datafeed Last updated on February 25, 2025 @ 12:00 am
©2006-2025 brokerIDXsites.com - https://brokerIDXsites.com
