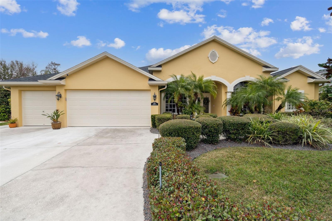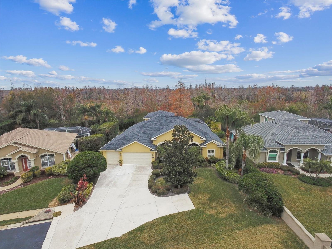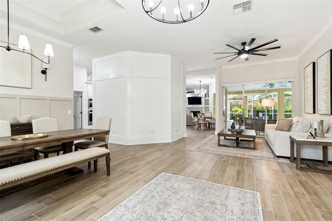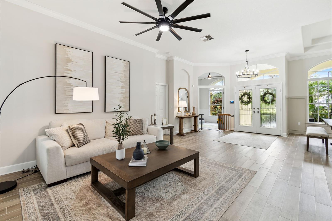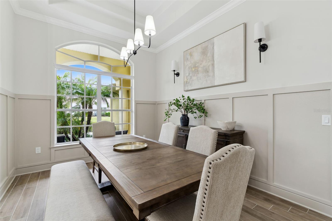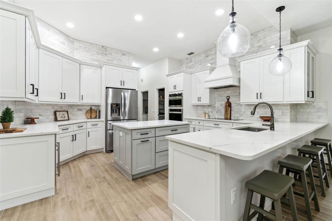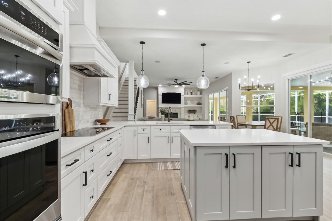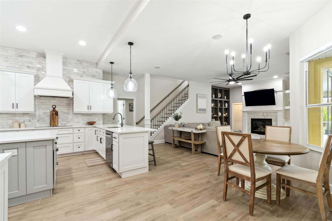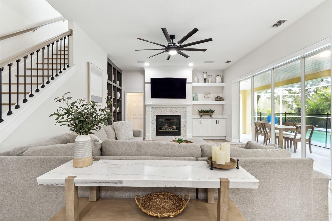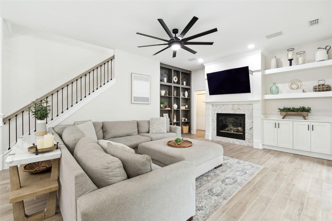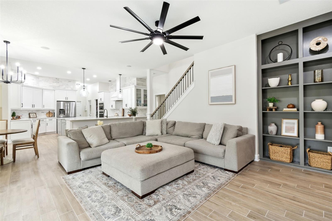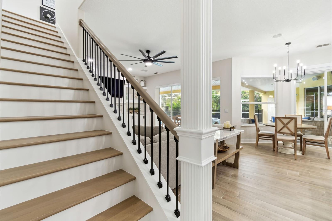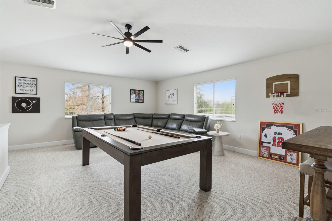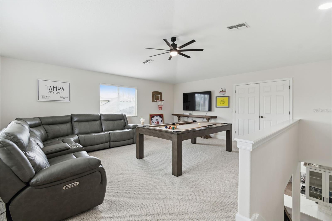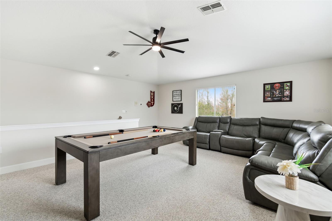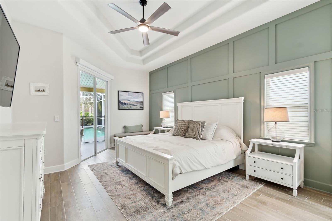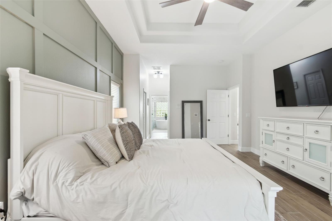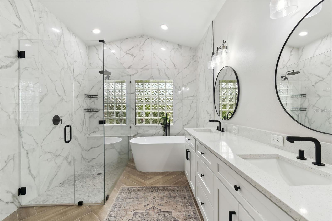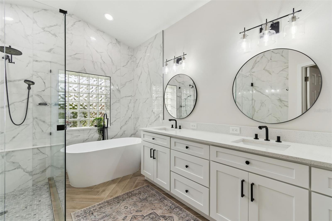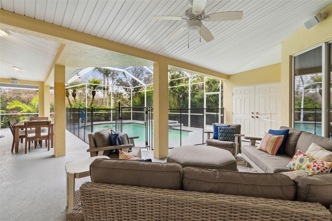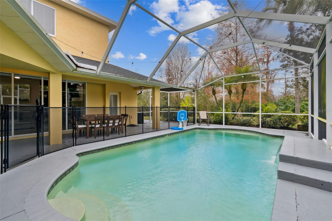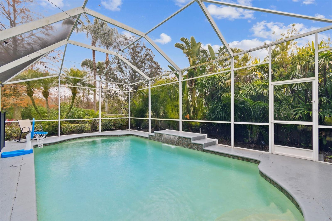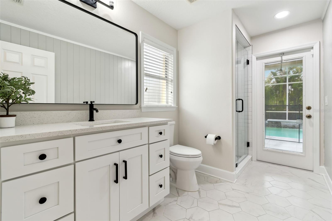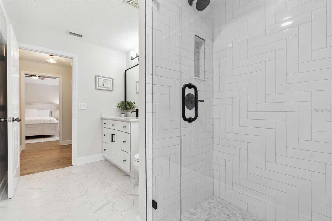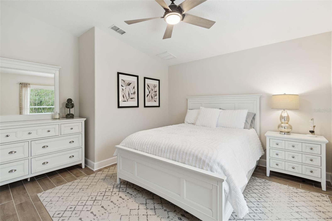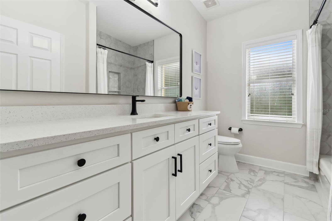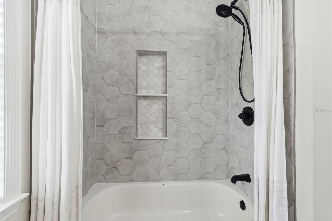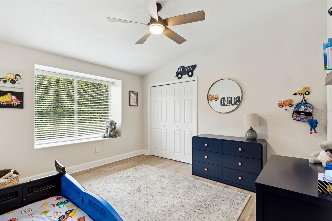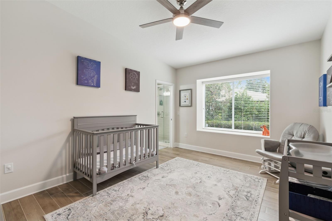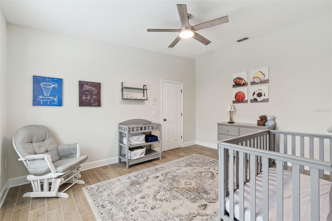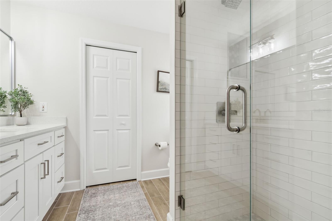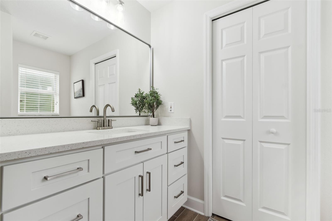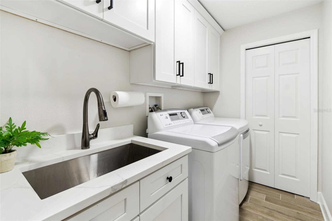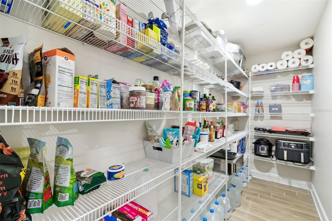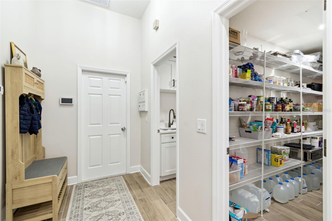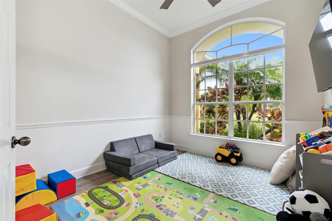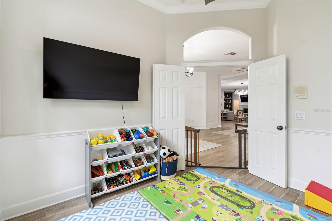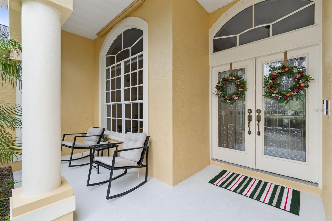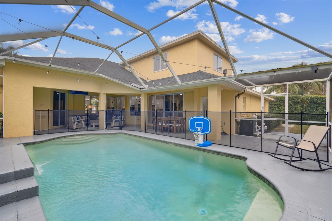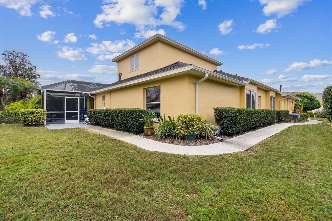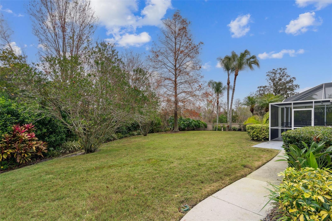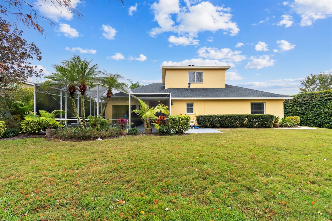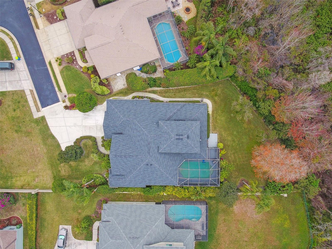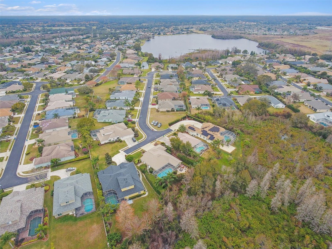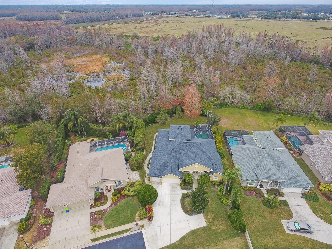
- Jim Tacy, Broker
- Tropic Shores Realty
- Mobile: 352.279.4408
- Office: 352.556.4875
- tropicshoresrealty@gmail.com
Share this property:
Contact Jim Tacy
Schedule A Showing
Request more information
- Home
- Property Search
- Search results
- 2126 Larchwood Court, TRINITY, FL 34655
- MLS#: TB8341078 ( Residential )
- Street Address: 2126 Larchwood Court
- Viewed: 47
- Price: $929,900
- Price sqft: $200
- Waterfront: No
- Year Built: 2001
- Bldg sqft: 4644
- Bedrooms: 4
- Total Baths: 4
- Full Baths: 4
- Garage / Parking Spaces: 3
- Days On Market: 18
- Additional Information
- Geolocation: 28.1904 / -82.6462
- County: PASCO
- City: TRINITY
- Zipcode: 34655
- Subdivision: Fox Wood Ph 03
- Elementary School: Trinity Elementary PO
- Middle School: Seven Springs Middle PO
- High School: J.W. Mitchell High PO
- Provided by: YOU FIRST REALTY AND ASSOC LLC
- Contact: Manny Febre
- 813-458-6686

- DMCA Notice
-
DescriptionDiscover a stunningly upgraded move in ready home nestled on a Private Backyard Oasis with a screened in pool & lush conservation lot in the exclusive Fox Wood community of Trinity. This elegant Samuelson built executive home offers a perfect blend of sophistication and comfort, located on a private corner lot with exceptional curb appeal. Meticulously maintained and exemplifying model home perfection, this property is ideal for those seeking both modern convenience and luxury. Step inside to find striking architectural details and a spacious open floor plan perfect for entertaining. The beautifully updated kitchen features a marble backsplash, quartz countertops, new stainless steel appliances, a beverage cooler, and USB lightning chord receptacles for easy charging. It effortlessly flows into the family room, creating a warm and welcoming space for gatherings. The living area is further enhanced with a marble fireplace, adding a touch of elegance and warmth. Expansive sliding doors seamlessly connect the indoor and outdoor living areas, perfect for entertaining or simply unwinding in your private backyard oasis. The home features numerous modern upgrades, including a primary Suite Retreat with Spa like bathroom, new light fixtures, fans, and receptacles throughout. Bathrooms feature new toilets, shower fixtures, and faucets. Wood look porcelain tile floors extend throughout the entire home, complementing the custom built shelving and oak stairs with new spindles and rails. Freshly painted interiors, along with crown molding and baseboards, add to the home's refined appeal. Step outside to your saltwater pool, complete with a self cleaning robot, providing effortless maintenance and year round enjoyment. This home is part of an amenity rich neighborhood featuring multiple parks, playgrounds, basketball courts, street hockey, soccer fields, pavilions, and picnic areas to host parties. For golf enthusiasts, the renowned Fox Hollow Golf Club, one of the top notch courses in the area, is right across the street. Convenience is at your fingertips, with new shops, restaurants, and entertainment options being built nearby. Families will appreciate the top rated schools in the area, making this home an excellent choice for those seeking a vibrant and connected community. Major updates include a new roof (2021), A/C units (2016 and 2021), tankless water heater (2024), water softener (2024), motorized shades (2023), garage door openers (2024), pool equipment (2024), and an ADT security system with cameras (2022). Escape the hustle and bustle of city life while remaining just a short drive from Tampa. This home truly offers everything you need for a dream lifestyle, combining privacy, elegance, and convenience in one remarkable property.
All
Similar
Property Features
Appliances
- Bar Fridge
- Built-In Oven
- Cooktop
- Dishwasher
- Disposal
- Dryer
- Exhaust Fan
- Ice Maker
- Microwave
- Refrigerator
- Tankless Water Heater
- Washer
- Water Softener
- Wine Refrigerator
Association Amenities
- Basketball Court
- Gated
- Park
- Playground
- Security
Home Owners Association Fee
- 315.92
Association Name
- Resource Property Management
Association Phone
- (727) 796-5900
Carport Spaces
- 0.00
Close Date
- 0000-00-00
Cooling
- Central Air
Country
- US
Covered Spaces
- 0.00
Exterior Features
- Hurricane Shutters
- Irrigation System
- Lighting
- Rain Gutters
- Sidewalk
- Sliding Doors
Fencing
- Masonry
Flooring
- Tile
Garage Spaces
- 3.00
Heating
- Central
- Electric
High School
- J.W. Mitchell High-PO
Interior Features
- Built-in Features
- Ceiling Fans(s)
- Crown Molding
- Dry Bar
- High Ceilings
- In Wall Pest System
- Kitchen/Family Room Combo
- Living Room/Dining Room Combo
- Open Floorplan
- Primary Bedroom Main Floor
- Solid Surface Counters
- Stone Counters
- Thermostat
- Tray Ceiling(s)
- Walk-In Closet(s)
- Wet Bar
Legal Description
- FOX WOOD PHASE THREE PB 37 PGS 130-139 LOT 366
Levels
- Two
Living Area
- 3508.00
Lot Features
- Conservation Area
- Corner Lot
- Cul-De-Sac
- Landscaped
- Oversized Lot
- Sidewalk
Middle School
- Seven Springs Middle-PO
Area Major
- 34655 - New Port Richey/Seven Springs/Trinity
Net Operating Income
- 0.00
Occupant Type
- Owner
Parcel Number
- 17-26-30-002.0-000.00-366.0
Parking Features
- Driveway
- Garage Door Opener
- Oversized
Pets Allowed
- Yes
Pool Features
- Auto Cleaner
- Child Safety Fence
- Deck
- Heated
- In Ground
- Lighting
- Salt Water
- Screen Enclosure
Property Type
- Residential
Roof
- Shingle
School Elementary
- Trinity Elementary-PO
Sewer
- Public Sewer
Tax Year
- 2023
Township
- 26
Utilities
- BB/HS Internet Available
- Cable Connected
- Electricity Connected
- Fiber Optics
- Natural Gas Connected
- Sewer Connected
- Street Lights
- Water Connected
View
- Trees/Woods
Views
- 47
Virtual Tour Url
- https://www.propertypanorama.com/instaview/stellar/TB8341078
Water Source
- Public
Year Built
- 2001
Zoning Code
- MPUD
Listing Data ©2025 West Pasco Board of REALTORS®
The information provided by this website is for the personal, non-commercial use of consumers and may not be used for any purpose other than to identify prospective properties consumers may be interested in purchasing.Display of MLS data is usually deemed reliable but is NOT guaranteed accurate.
Datafeed Last updated on February 11, 2025 @ 12:00 am
©2006-2025 brokerIDXsites.com - https://brokerIDXsites.com
