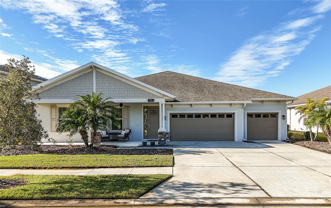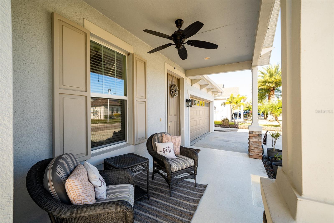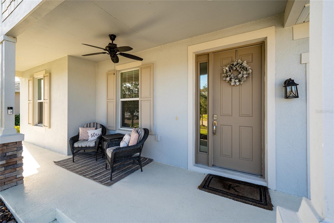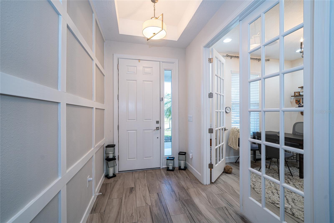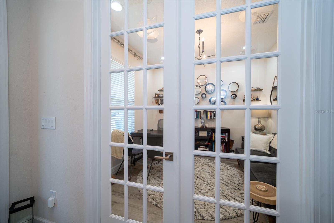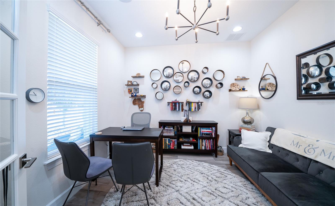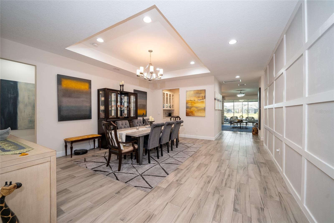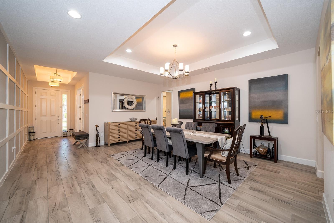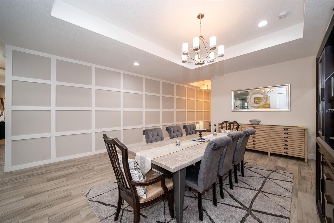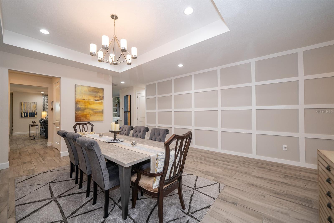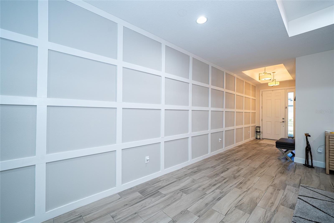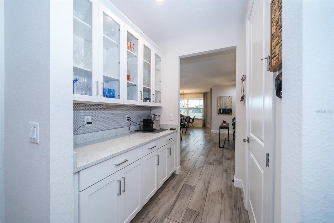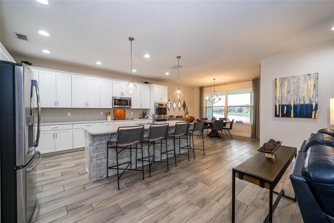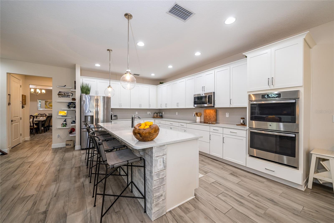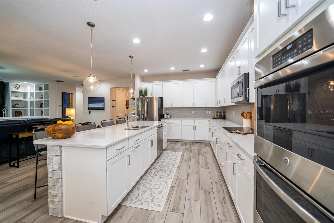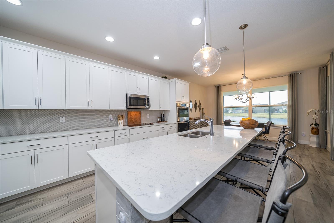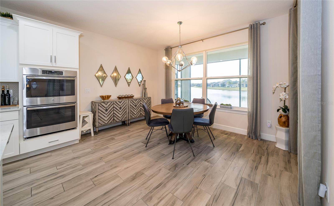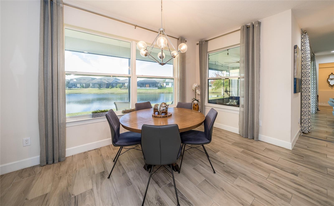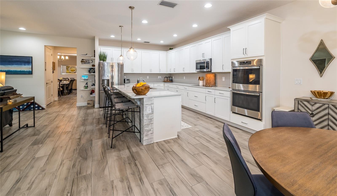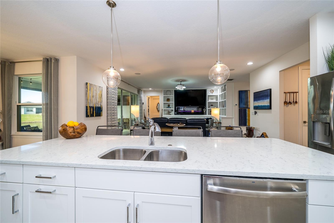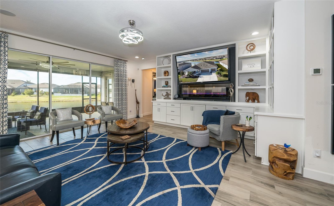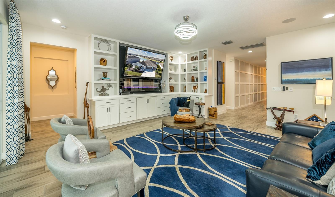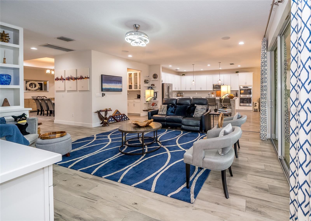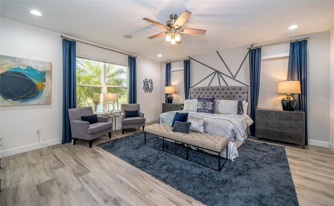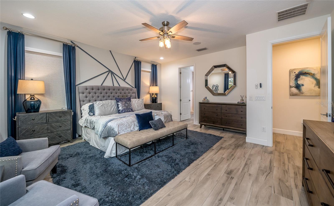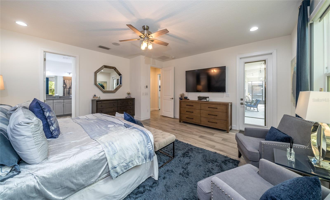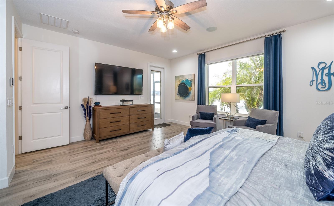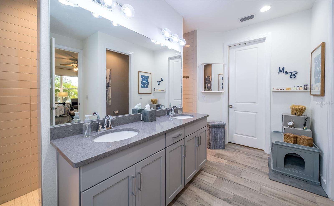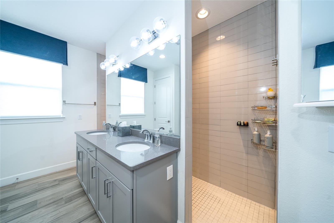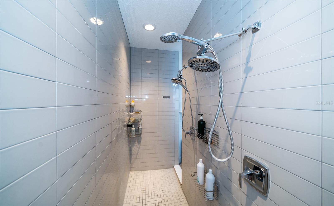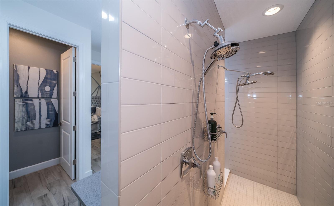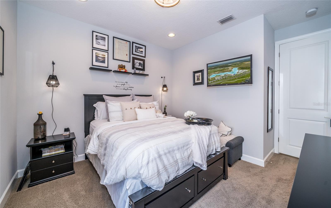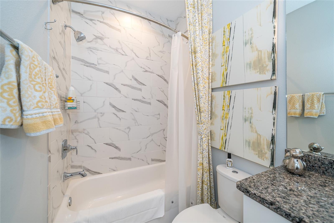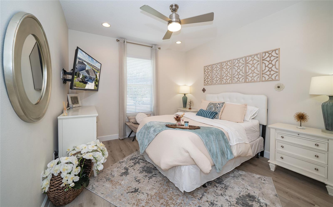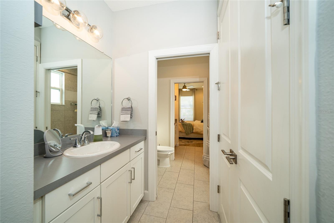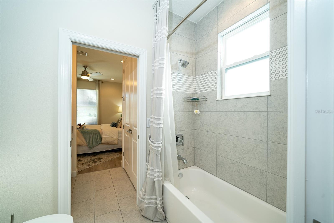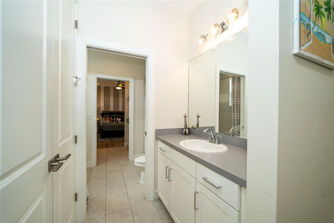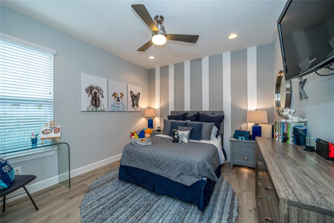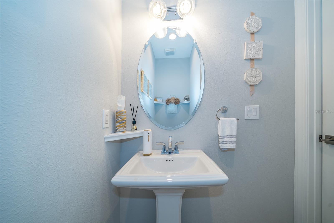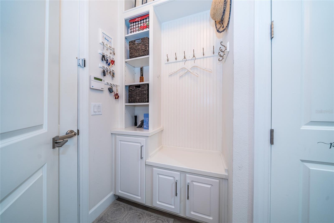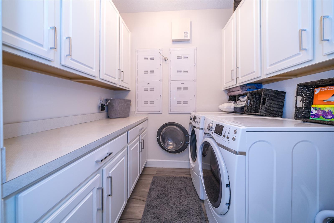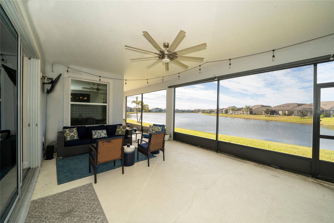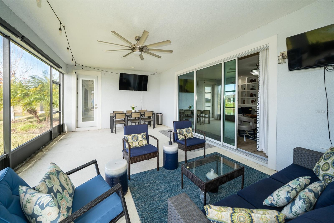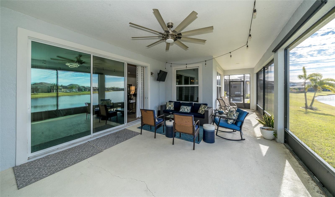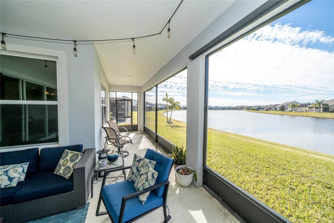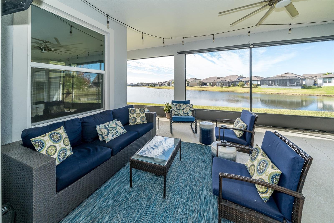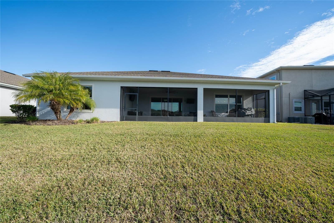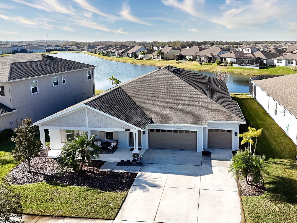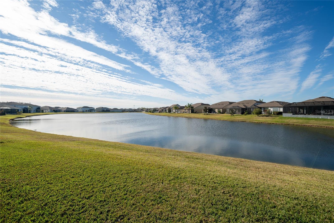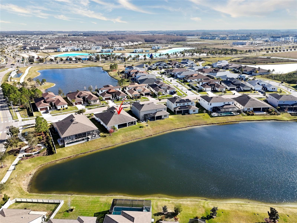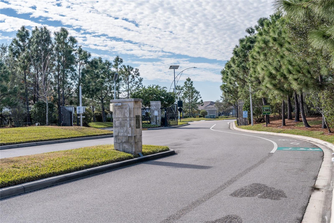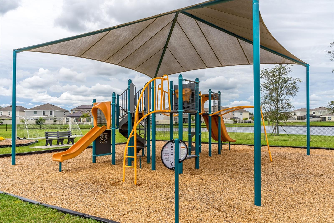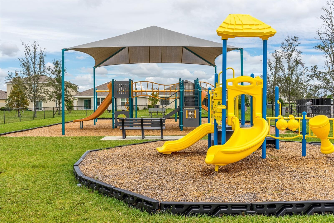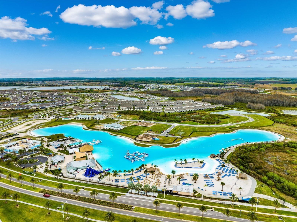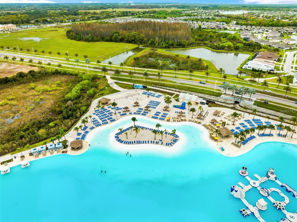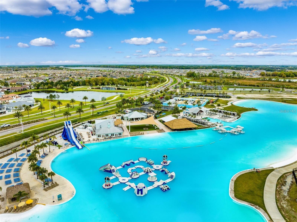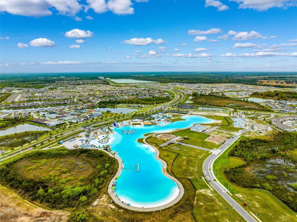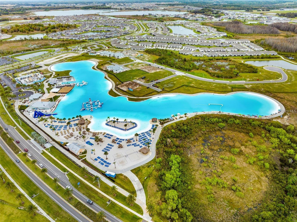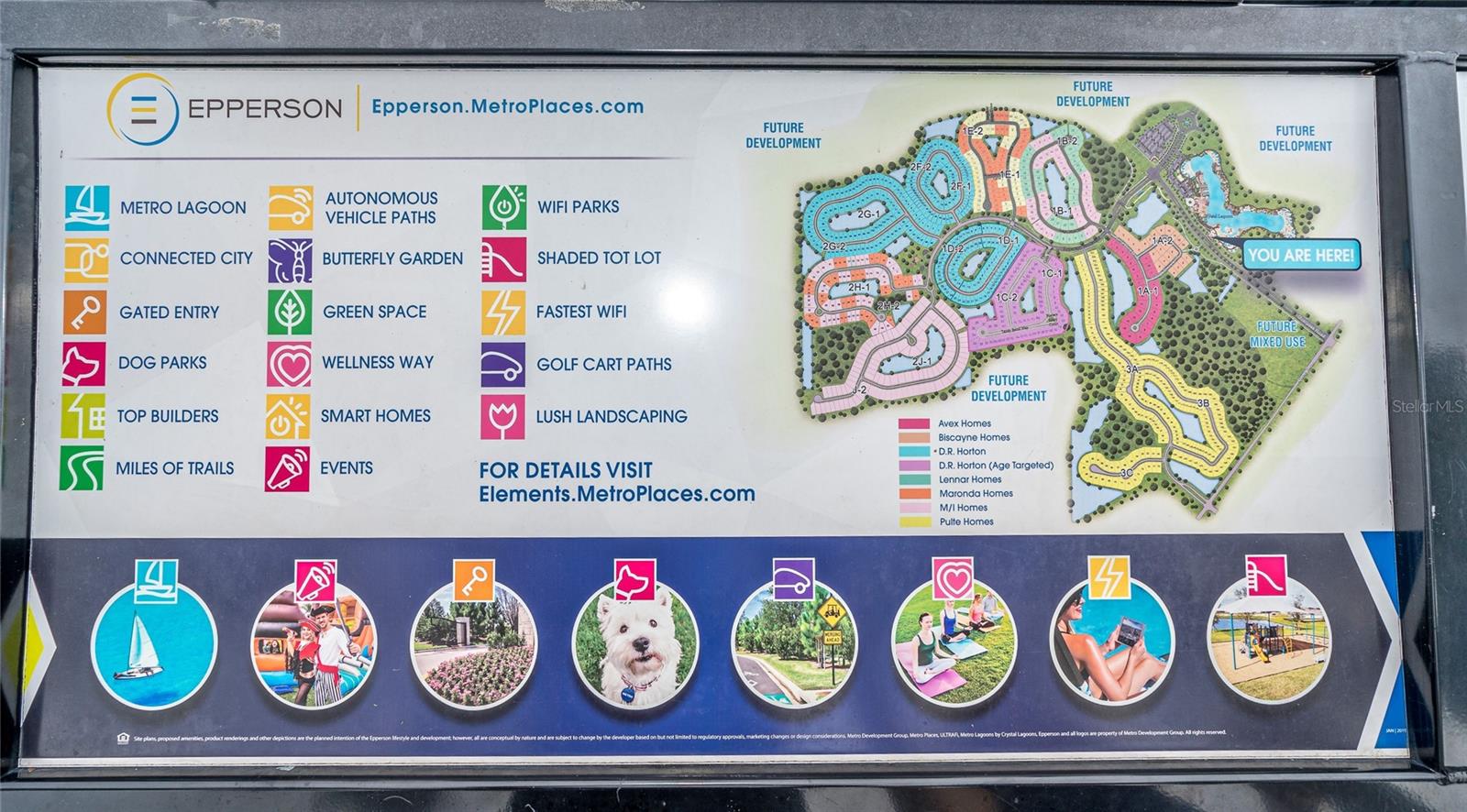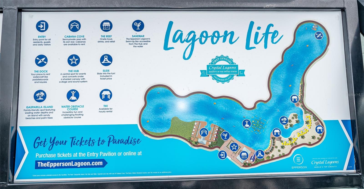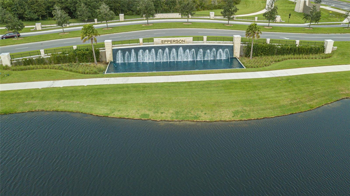
- Jim Tacy, Broker
- Tropic Shores Realty
- Mobile: 352.279.4408
- Office: 352.556.4875
- tropicshoresrealty@gmail.com
Share this property:
Contact Jim Tacy
Schedule A Showing
Request more information
- Home
- Property Search
- Search results
- 7853 Roma Dune Drive, WESLEY CHAPEL, FL 33545
- MLS#: TB8342978 ( Residential )
- Street Address: 7853 Roma Dune Drive
- Viewed: 18
- Price: $750,000
- Price sqft: $167
- Waterfront: No
- Year Built: 2018
- Bldg sqft: 4498
- Bedrooms: 4
- Total Baths: 4
- Full Baths: 3
- 1/2 Baths: 1
- Garage / Parking Spaces: 3
- Days On Market: 16
- Additional Information
- Geolocation: 28.271 / -82.2941
- County: PASCO
- City: WESLEY CHAPEL
- Zipcode: 33545
- Subdivision: Epperson Ranch South Ph 1
- Elementary School: Wesley Chapel Elementary PO
- Middle School: Thomas E Weightman Middle PO
- High School: Wesley Chapel High PO
- Provided by: BHHS FLORIDA PROPERTIES GROUP
- Contact: Katherine Britton
- 813-907-8200

- DMCA Notice
-
DescriptionWelcome to this stunning former model home, the Abby by Avex! As you approach, take a moment to relax and enjoy the spacious front porchperfect for unwinding. Step inside and be greeted by an entryway that truly shines with the unique touches you can only find in a builders model. The front den/office, with its elegant glass double doors, creates an inviting first impression, and just beyond, the large dining room is ideal for dinner parties, family gatherings, and showcasing your personal style with artwork or family photos. The Butlers Pantry seamlessly connects to the expansive Great Room, Kitchen, and Dinette, continuing the gorgeous wood grain plank tile floors throughout. The large windows and sliding doors frame breathtaking pond views, adding a sense of tranquility to the home. The kitchen is a chefs dream, featuring plenty of cabinet and counter space, sleek quartz countertops, stainless steel appliances, and a spacious walk in pantry. Whether youre enjoying a casual breakfast in the dinette, or hanging out at the breakfast bar while taking in the views, this space will quickly become your favorite spot in the house. A standout feature in the Great Room is the built in entertainment center, with room for a large flat screen TV and custom shelving, drawers, and cabinets. The Owners Suite offers the ultimate retreat, complete with private access to the screened lanai and panoramic views of the pond. The en suite bath features a walk thru shower, floor to ceiling tile, and dual controlsperfect for ultimate relaxation. Bedrooms two, three, and four provide ample space and privacy. Bedroom two has an en suite bath and is tucked away from the main living areas, making it a perfect guest room. Bedrooms three and four are connected by a convenient Jack and Jill bath, with private vanity areas and spacious closets. From the 3 car garage, enjoy the built in storage area for shoes and backpacks, as well as the convenient laundry room and guest half bath. Step outside to the screened lanai, where you can soak in the serene views of lush green grass and the tranquil pond. This space is perfect for relaxing or entertaining, with room for seating, a dining table, and a BBQ grill. As part of your homeownership, youll have access to the crystal clear, 7 acre Epperson Lagoon, a tropical paradise with resident only experiences and water adventures, right in your own backyard! Epperson is a golf cart and dog friendly community, featuring two dog parks and easy access to major conveniences. Youre just 5 minutes to the new I 75 exit ramp, Wesley Chapel Recreational Park, Publix, Starbucks, and more. The Grove/KRATE outdoor mall and Tampa Premium Outlets are just 10 minutes away, making this location perfect for everything you need.
All
Similar
Property Features
Appliances
- Built-In Oven
- Cooktop
- Dishwasher
- Disposal
- Electric Water Heater
- Microwave
- Refrigerator
Home Owners Association Fee
- 236.22
Association Name
- Breeze Home
Association Phone
- 813-565-4663
Carport Spaces
- 0.00
Close Date
- 0000-00-00
Cooling
- Central Air
Country
- US
Covered Spaces
- 0.00
Exterior Features
- Irrigation System
- Rain Gutters
- Sidewalk
- Sliding Doors
Flooring
- Carpet
- Ceramic Tile
- Luxury Vinyl
Garage Spaces
- 3.00
Heating
- Central
- Electric
High School
- Wesley Chapel High-PO
Interior Features
- Built-in Features
- Ceiling Fans(s)
- Eat-in Kitchen
- High Ceilings
- Kitchen/Family Room Combo
- Open Floorplan
- Solid Surface Counters
- Split Bedroom
- Tray Ceiling(s)
- Walk-In Closet(s)
Legal Description
- EPPERSON RANCH SOUTH PHASE 1 PB 73 PG 122 BLOCK 5 LOT 2
Levels
- One
Living Area
- 3172.00
Lot Features
- In County
- Landscaped
- Sidewalk
- Paved
Middle School
- Thomas E Weightman Middle-PO
Area Major
- 33545 - Wesley Chapel
Net Operating Income
- 0.00
Occupant Type
- Owner
Parcel Number
- 20-25-34-0050-00500-0020
Parking Features
- Driveway
- Garage Door Opener
Pets Allowed
- Dogs OK
Property Condition
- Completed
Property Type
- Residential
Roof
- Shingle
School Elementary
- Wesley Chapel Elementary-PO
Sewer
- Public Sewer
Tax Year
- 2023
Township
- 25S
Utilities
- Cable Connected
- Electricity Connected
- Public
- Sewer Connected
- Sprinkler Recycled
- Street Lights
View
- Water
Views
- 18
Water Source
- Public
Year Built
- 2018
Zoning Code
- MPUD
Listing Data ©2025 West Pasco Board of REALTORS®
The information provided by this website is for the personal, non-commercial use of consumers and may not be used for any purpose other than to identify prospective properties consumers may be interested in purchasing.Display of MLS data is usually deemed reliable but is NOT guaranteed accurate.
Datafeed Last updated on February 11, 2025 @ 12:00 am
©2006-2025 brokerIDXsites.com - https://brokerIDXsites.com
