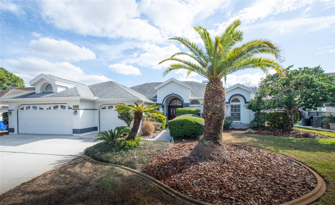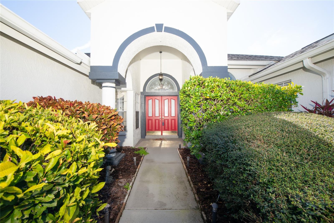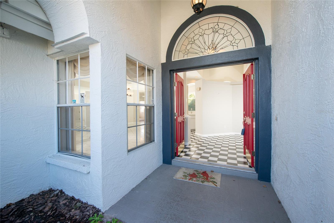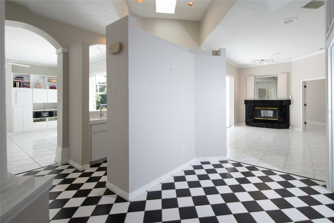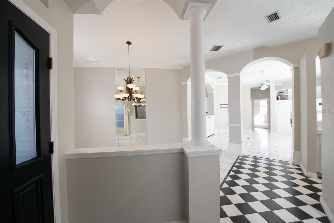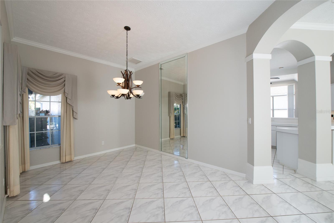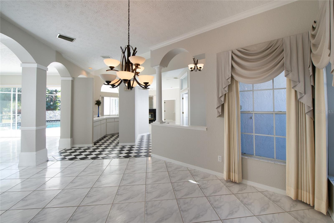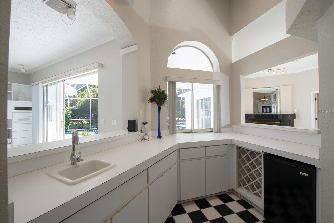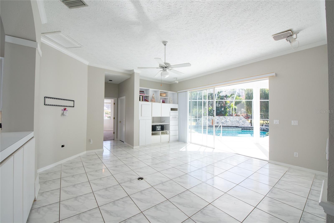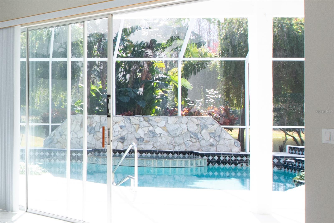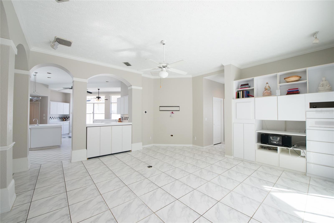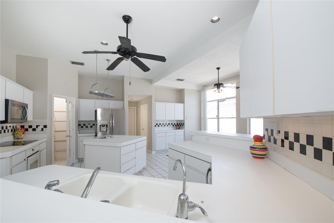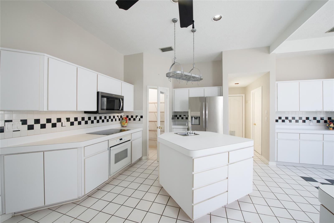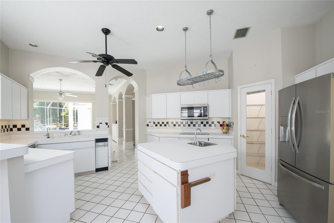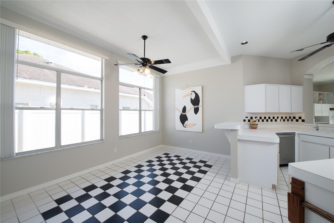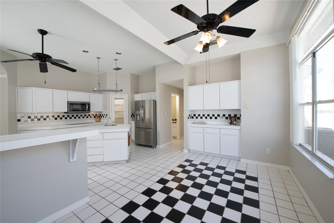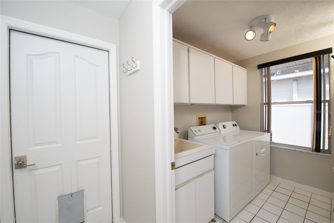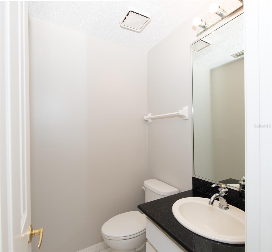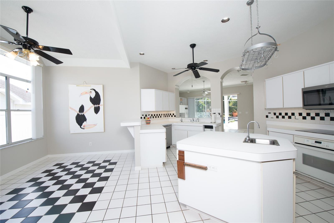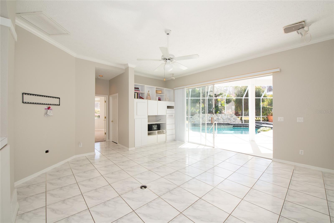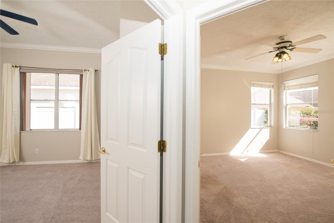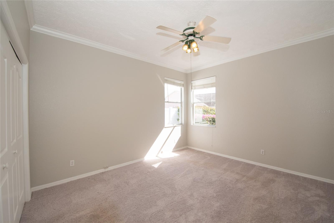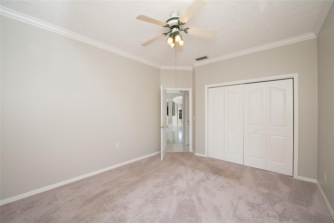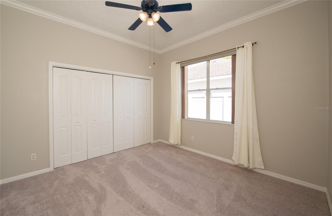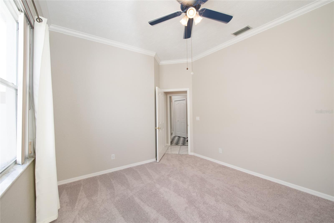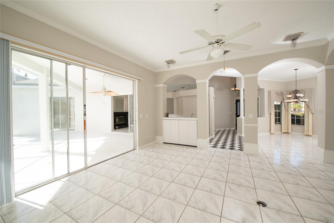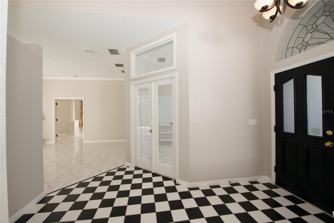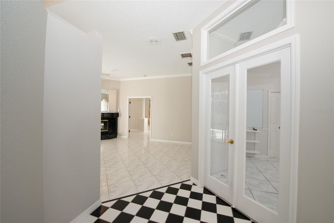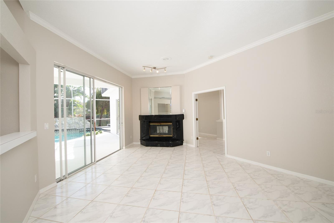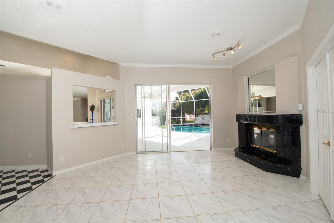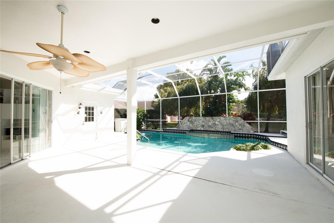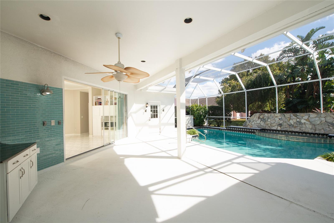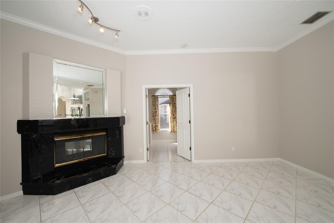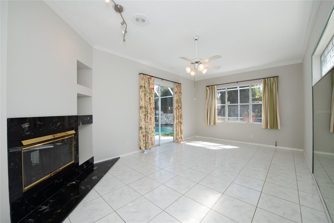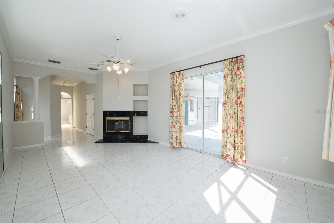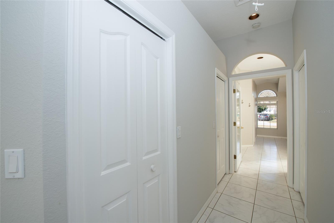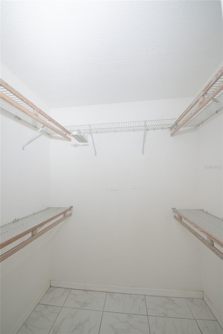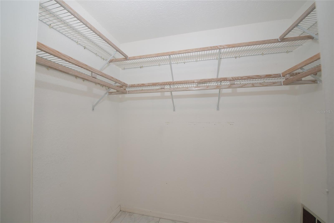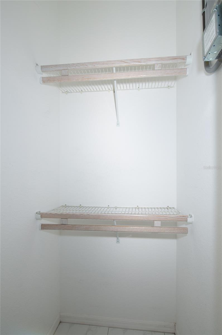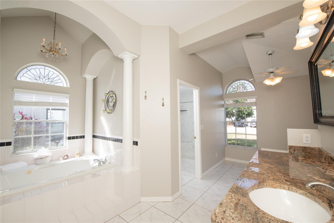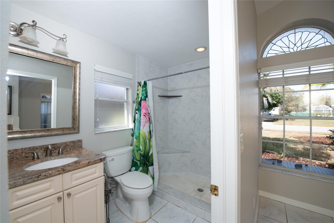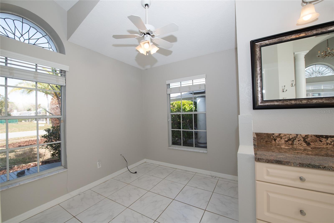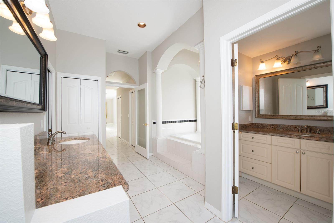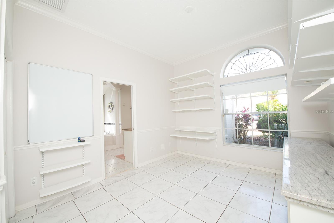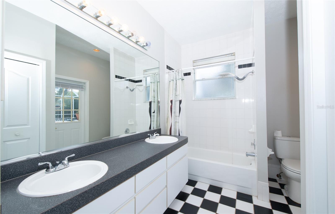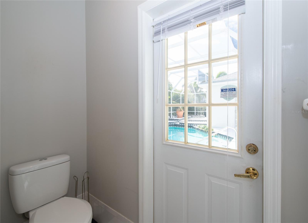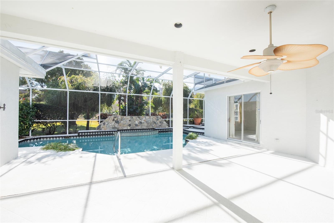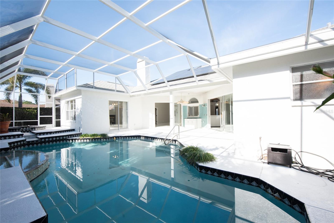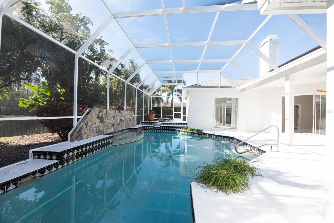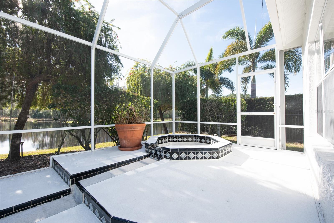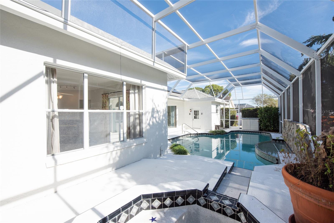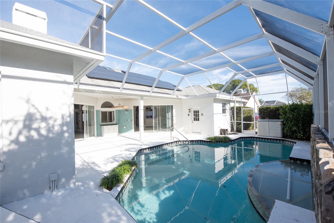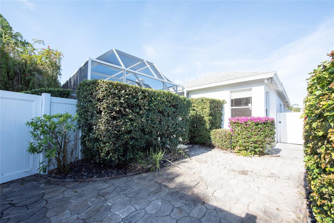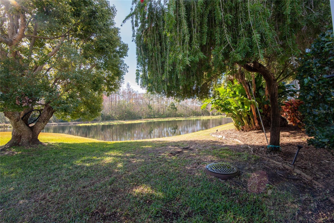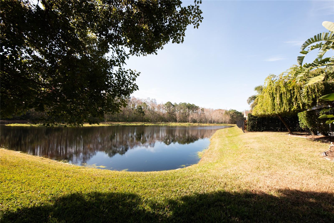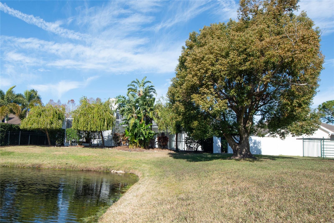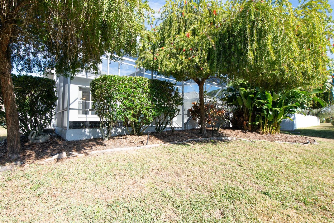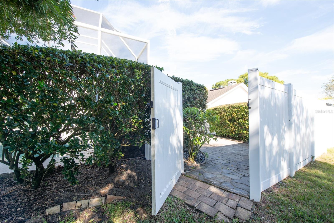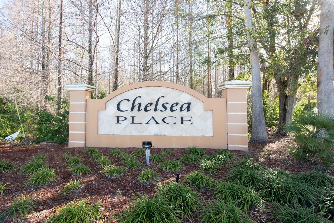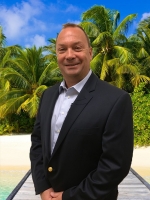
- Jim Tacy, Broker
- Tropic Shores Realty
- Mobile: 352.279.4408
- Office: 352.556.4875
- tropicshoresrealty@gmail.com
Share this property:
Contact Jim Tacy
Schedule A Showing
Request more information
- Home
- Property Search
- Search results
- 1342 Davenport Drive, NEW PORT RICHEY, FL 34655
- MLS#: TB8343893 ( Residential )
- Street Address: 1342 Davenport Drive
- Viewed: 9
- Price: $625,000
- Price sqft: $158
- Waterfront: Yes
- Wateraccess: Yes
- Waterfront Type: Pond
- Year Built: 1990
- Bldg sqft: 3967
- Bedrooms: 4
- Total Baths: 3
- Full Baths: 2
- 1/2 Baths: 1
- Garage / Parking Spaces: 3
- Days On Market: 10
- Additional Information
- Geolocation: 28.178 / -82.694
- County: PASCO
- City: NEW PORT RICHEY
- Zipcode: 34655
- Subdivision: Chelsea Place
- Provided by: DMC REALTY PARTNERS, LLC
- Contact: Mark Dayton
- 727-344-9456

- DMCA Notice
-
DescriptionHighly desirable Chelsea Place in Trinity. Welcome to your dream home in this luxury neighborhood that was previously used as one of the model homes. This means that the home was buillt with many upgrads by the developer. As you arrive to tour your new home you will be greeted by the grand covered entryway with double doors and highlighted with a large half moon leaded glass window over the doors. This allows an abundance of natural light in the foyer. The home boasts 2940 square feet with 3 bedrooms and a separate office that can be used as a 4th bedroom along with 2 1/2 bathrooms. The home is complemented by the three car garage for all your needs. The home sits on a large quarter acre lot with landscaping that is meticulously manicured with peaceful views of a lake directly behind the home. As you enter this former model home you're greeted by the high ceilings and the attention to architectural details such as crown molding, archways and columns. There is a formal dining room for all your gatherings and family dinners. The living room was built for entertaining. It features a fireplace, also comes with a wet bar (9 x 11) with glass doors leading to the screened & covered patio and pool with views of the lake. The office is ideal for the business owner or the person working from home. The kitchen's spacious enough for the chef's that is in all of us. It features an abundance of cabinet space for all your needs and has a walk in pantry for all your needs. There's a large island in the center of the kitchen and is open to the wet bar area also. Just off the kitchen is a large eating area. The primary suite is a spacious and private retreat with with it's own fireplace, glass doors overlook your covered lanai that lead out to the pool. The suite can also accommodate a separate sitting area for your enjoyment. The primary suite bathroom hosts a Jacuzzi tub, separate shower, two vanities and an area for exercise equipment. The backyard and pool area is your personal oasis. As you enjoy your covered lanai and pool you will have views of lush landscaping and the lake directly behind the home. Additional features include a new roof in 2020, solar system that drastically lowered the electric bills. ( solar system will be paid off at closing.) Other points of interes are the low HOA fees and no CDD fees. The home is close to schools, shopping, restaurants and an easy commute to Pinellas or Hillsborough counties.
All
Similar
Property Features
Waterfront Description
- Pond
Appliances
- Dishwasher
- Disposal
- Dryer
- Electric Water Heater
- Exhaust Fan
- Microwave
- Range
- Refrigerator
- Washer
Home Owners Association Fee
- 330.00
Association Name
- Resource Property Mgmt / Suzanne
Association Phone
- 727-643-9804
Carport Spaces
- 0.00
Close Date
- 0000-00-00
Cooling
- Central Air
Country
- US
Covered Spaces
- 0.00
Exterior Features
- Irrigation System
- Lighting
Flooring
- Carpet
- Tile
Garage Spaces
- 3.00
Heating
- Central
- Electric
Interior Features
- Built-in Features
- Ceiling Fans(s)
- Crown Molding
- Eat-in Kitchen
- High Ceilings
- Walk-In Closet(s)
- Wet Bar
Legal Description
- CHELSEA PLACE UNIT ONE PB 28 PGS 94-96 LOT 7 OR 3251 PG 793 & OR 7585 PG 1452
Levels
- One
Living Area
- 2940.00
Lot Features
- City Limits
- Landscaped
- Sidewalk
- Paved
Area Major
- 34655 - New Port Richey/Seven Springs/Trinity
Net Operating Income
- 0.00
Occupant Type
- Vacant
Parcel Number
- 34-26-16-0020-00000-0070
Parking Features
- Garage Door Opener
- Ground Level
- Off Street
- On Street
Pets Allowed
- Yes
Pool Features
- Gunite
- In Ground
- Screen Enclosure
Property Type
- Residential
Roof
- Concrete
- Tile
Sewer
- Public Sewer
Style
- Ranch
Tax Year
- 2023
Township
- 26S
Utilities
- Cable Connected
- Electricity Connected
- Sewer Connected
- Street Lights
- Water Connected
Virtual Tour Url
- https://www.propertypanorama.com/instaview/stellar/TB8343893
Water Source
- Public
Year Built
- 1990
Zoning Code
- R4
Listing Data ©2025 West Pasco Board of REALTORS®
The information provided by this website is for the personal, non-commercial use of consumers and may not be used for any purpose other than to identify prospective properties consumers may be interested in purchasing.Display of MLS data is usually deemed reliable but is NOT guaranteed accurate.
Datafeed Last updated on February 11, 2025 @ 12:00 am
©2006-2025 brokerIDXsites.com - https://brokerIDXsites.com
