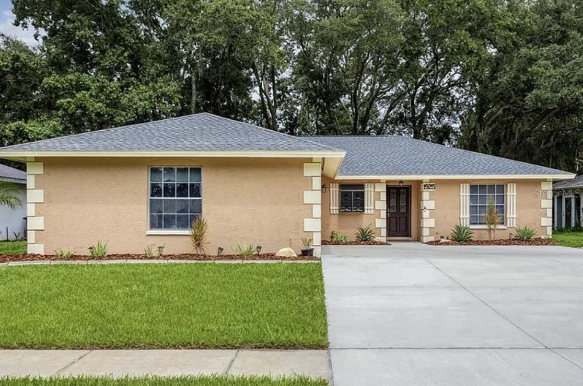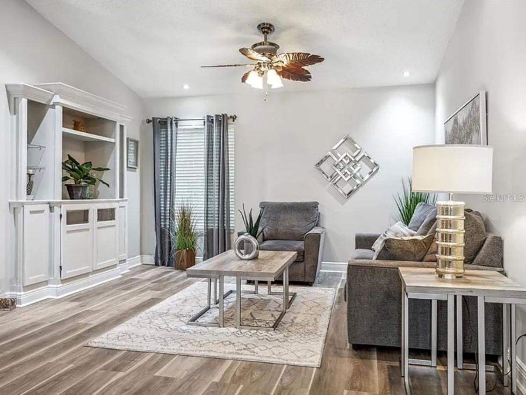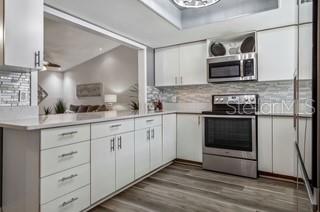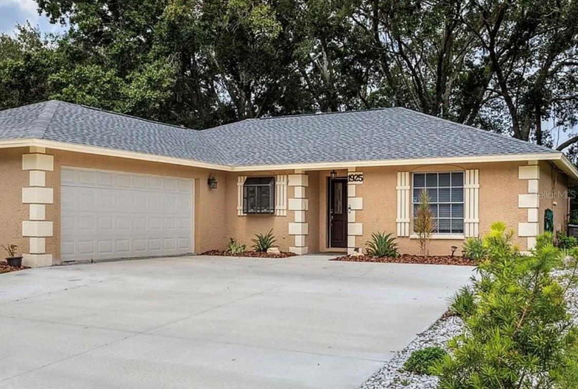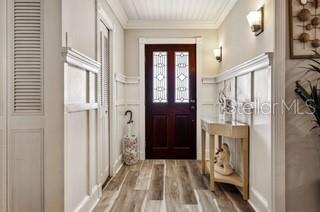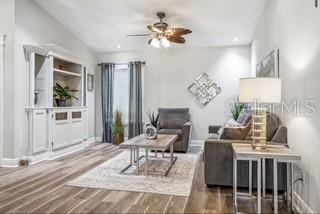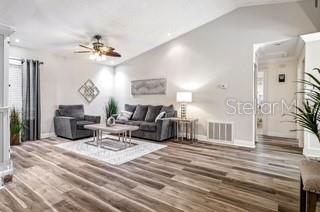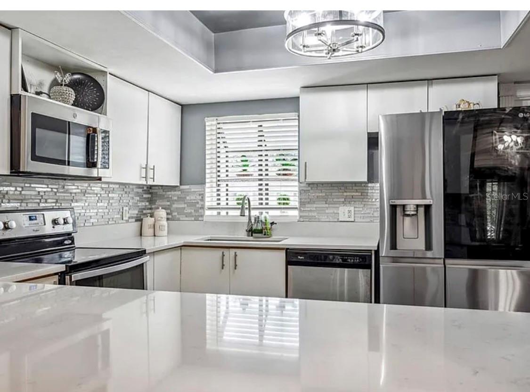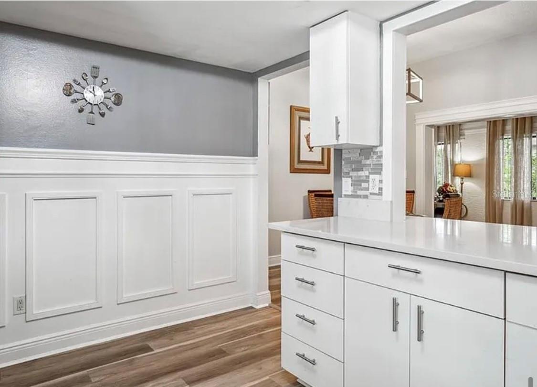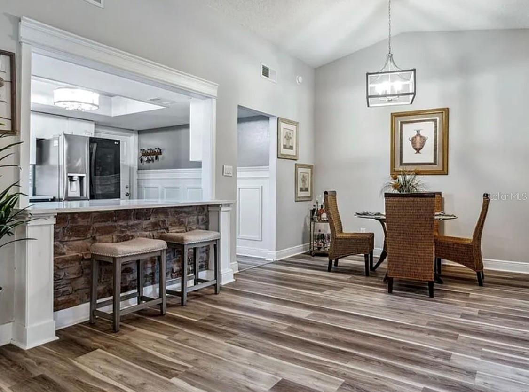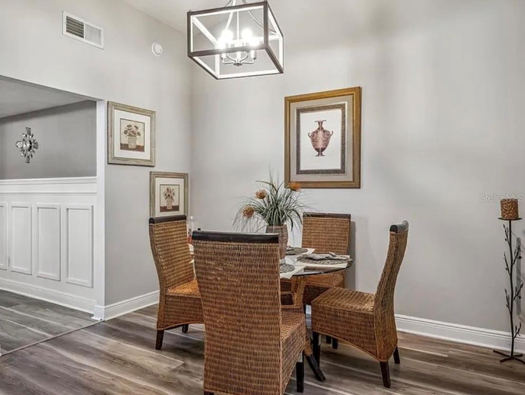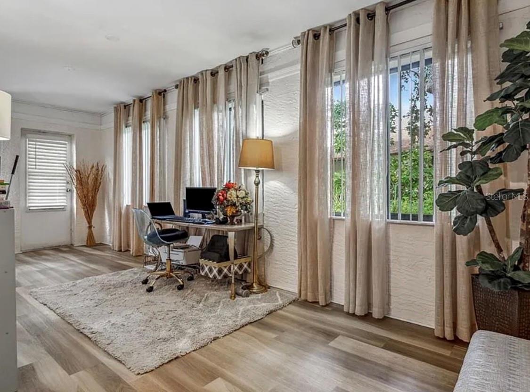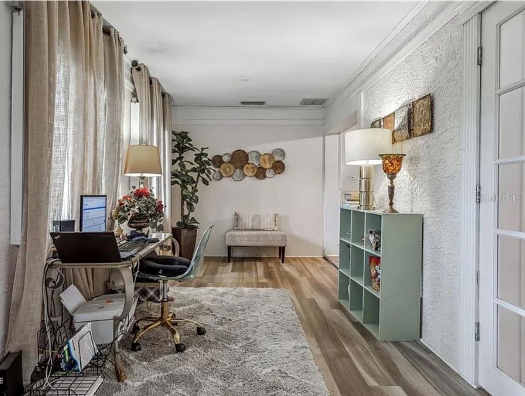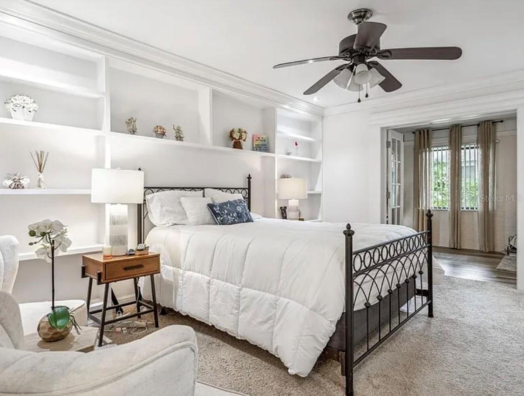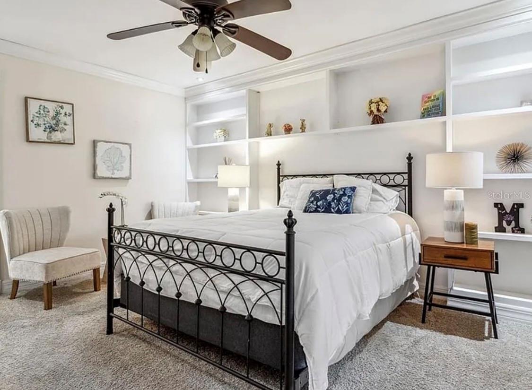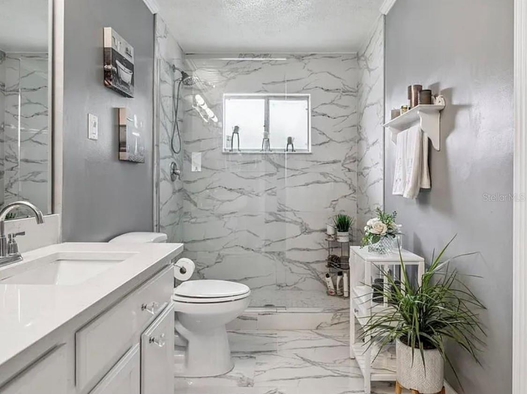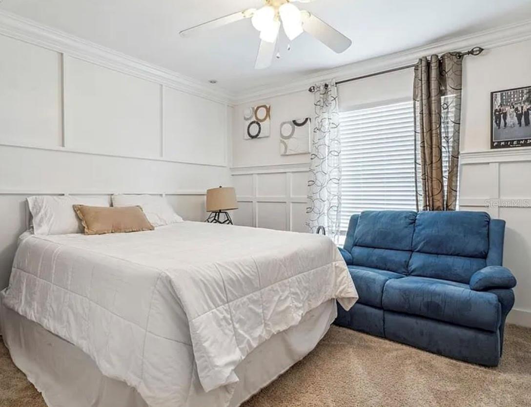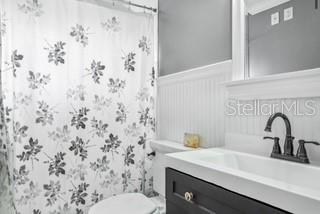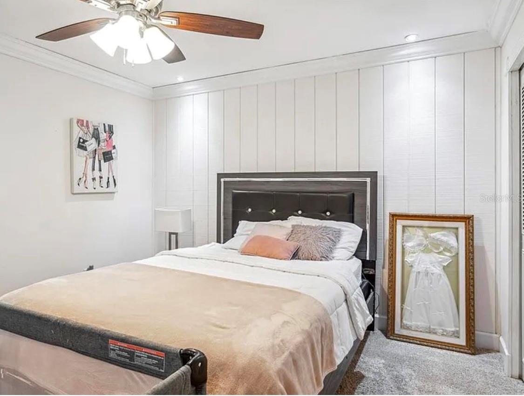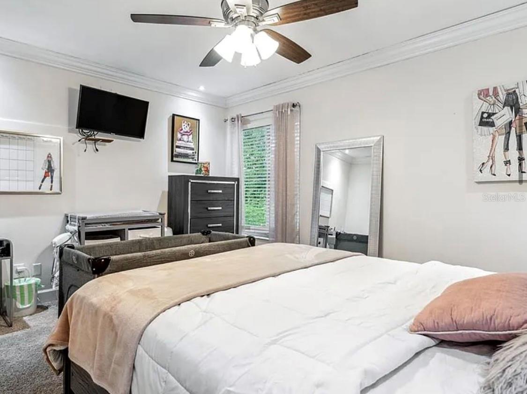
- Jim Tacy, Broker
- Tropic Shores Realty
- Mobile: 352.279.4408
- Office: 352.556.4875
- tropicshoresrealty@gmail.com
Share this property:
Contact Jim Tacy
Schedule A Showing
Request more information
- Home
- Property Search
- Search results
- 1925 Tidewater Court, WESLEY CHAPEL, FL 33543
- MLS#: TB8346877 ( Residential )
- Street Address: 1925 Tidewater Court
- Viewed: 3
- Price: $380,000
- Price sqft: $169
- Waterfront: No
- Year Built: 1984
- Bldg sqft: 2244
- Bedrooms: 3
- Total Baths: 2
- Full Baths: 2
- Garage / Parking Spaces: 2
- Days On Market: 7
- Additional Information
- Geolocation: 28.1851 / -82.3452
- County: PASCO
- City: WESLEY CHAPEL
- Zipcode: 33543
- Subdivision: Tanglewood Village
- Elementary School: Sand Pine Elementary PO
- Middle School: John Long Middle PO
- High School: Wiregrass Ranch High PO
- Provided by: BHHS FLORIDA PROPERTIES GROUP
- Contact: Stacy Colvin
- 813-908-8788

- DMCA Notice
-
Description**Seller is offering a $3000 concession with acceptable offer to go towards buyers closing costs** Welcome to this charming 3 bedroom, 2 bath single family home located in the heart of the sought after community of Wesley Chapel. This home is move in ready and conveniently located near top rated schools, major shopping centers like Wiregrass Mall, Tampa Premium Outlets, and The Grove, and major roadways for easy access to downtown Tampa, world class beaches, and the Tampa International Airport. As you enter the home, you will be greeted by the spacious open floor plan that features high ceilings and newly installed Luxury Vinyl Plank flooring. The seamless flow between the living, dining, and kitchen areas creates the perfect space for family gatherings and entertainment. In the living area you will find a custom built in TV console with side shelving that adds a touch of modern convenience. The kitchen offers stainless steel appliances, newly installed quartz countertops, an abundance of cabinet and counter space, and a breakfast counter that opens to the living and dining areas. In addition to the main common areas, this home has a bonus living space, ideal for use as an office, craft room, or playroom. This versatile room also provides access to a backyard stone patio that is a perfect place for a BBQ or for a relaxing evening outdoors. The primary suite is also off of the bonus room, creating a private retreat within the home. The primary bedroom is generously sized and features a wall of built in shelving. The beautifully updated primary bath has a double sink vanity with quartz countertop, porcelain tiles, an oversized walk in shower, and a walk in closet. On the other side of the house, the secondary bedrooms share a full bath and offer plenty of space for family members or guests. In the guest bedrooms you will find architectural details like picture rail and panel molding as well as a feature wall of beadboard. Storage is never a concern with the expansive garage, which is equipped with shelving and cabinets. In addition to all of the other upgrades mentioned throughout this home, you will also have peace of mind knowing that a new roof and HVAC were installed in 2022. No HOA and No CDD means no extra fees or rules, giving you ultimate flexibility and freedom. However, an optional community club membership is available, providing access to fantastic amenities such as a community pool, tennis courts, and more. Whether you're looking for a cozy retreat or a place to entertain, this home offers the perfect blend of style, comfort, and convenience in a vibrant community. Schedule your private showing today!
All
Similar
Property Features
Appliances
- Dishwasher
- Dryer
- Electric Water Heater
- Microwave
- Range
- Refrigerator
- Washer
Home Owners Association Fee
- 0.00
Carport Spaces
- 0.00
Close Date
- 0000-00-00
Cooling
- Central Air
Country
- US
Covered Spaces
- 0.00
Exterior Features
- Sidewalk
Flooring
- Carpet
- Luxury Vinyl
- Tile
Garage Spaces
- 2.00
Heating
- Electric
High School
- Wiregrass Ranch High-PO
Interior Features
- Built-in Features
- Cathedral Ceiling(s)
- Ceiling Fans(s)
- Crown Molding
- High Ceilings
- Living Room/Dining Room Combo
- Open Floorplan
- Primary Bedroom Main Floor
- Solid Surface Counters
- Solid Wood Cabinets
- Split Bedroom
- Thermostat
- Walk-In Closet(s)
Legal Description
- TANGLEWOOD VILLAGE PHASE 2 AT WILLIAMSBURG WEST PB 20 PG 134 LOT 78 OR 8726 PG 875
Levels
- One
Living Area
- 1700.00
Middle School
- John Long Middle-PO
Area Major
- 33543 - Zephyrhills/Wesley Chapel
Net Operating Income
- 0.00
Occupant Type
- Owner
Parcel Number
- 20-26-31-0020-00000-0780
Pets Allowed
- Yes
Possession
- Close of Escrow
Property Type
- Residential
Roof
- Shingle
School Elementary
- Sand Pine Elementary-PO
Sewer
- Public Sewer
Tax Year
- 2023
Township
- 26S
Utilities
- BB/HS Internet Available
- Electricity Connected
- Sewer Connected
- Water Connected
Virtual Tour Url
- https://www.propertypanorama.com/instaview/stellar/TB8346877
Water Source
- None
Year Built
- 1984
Zoning Code
- MPUD
Listing Data ©2025 West Pasco Board of REALTORS®
The information provided by this website is for the personal, non-commercial use of consumers and may not be used for any purpose other than to identify prospective properties consumers may be interested in purchasing.Display of MLS data is usually deemed reliable but is NOT guaranteed accurate.
Datafeed Last updated on February 13, 2025 @ 12:00 am
©2006-2025 brokerIDXsites.com - https://brokerIDXsites.com
