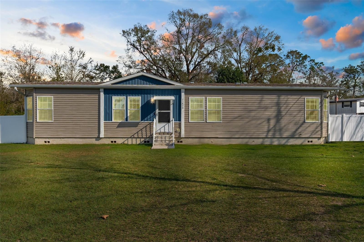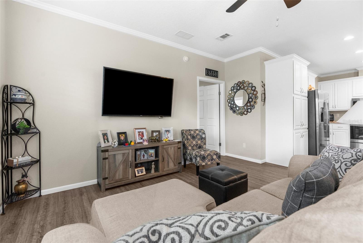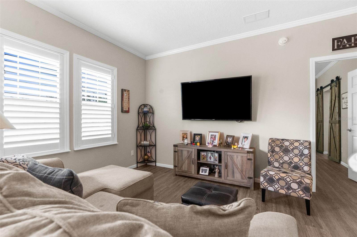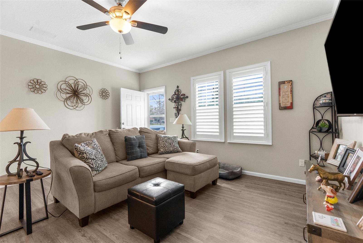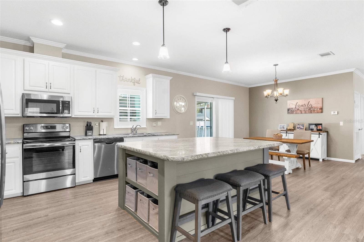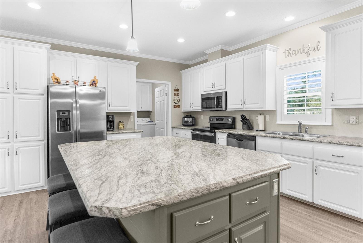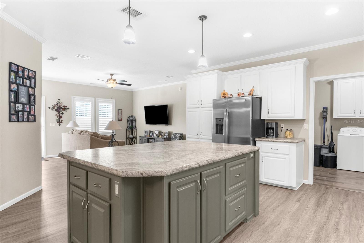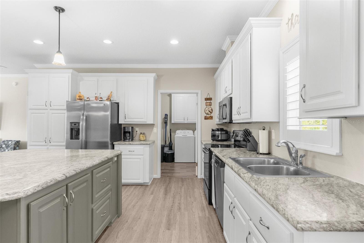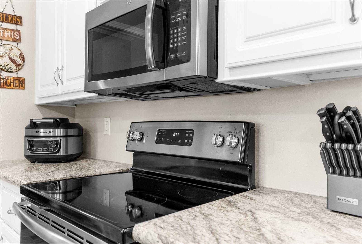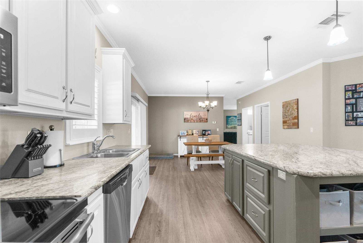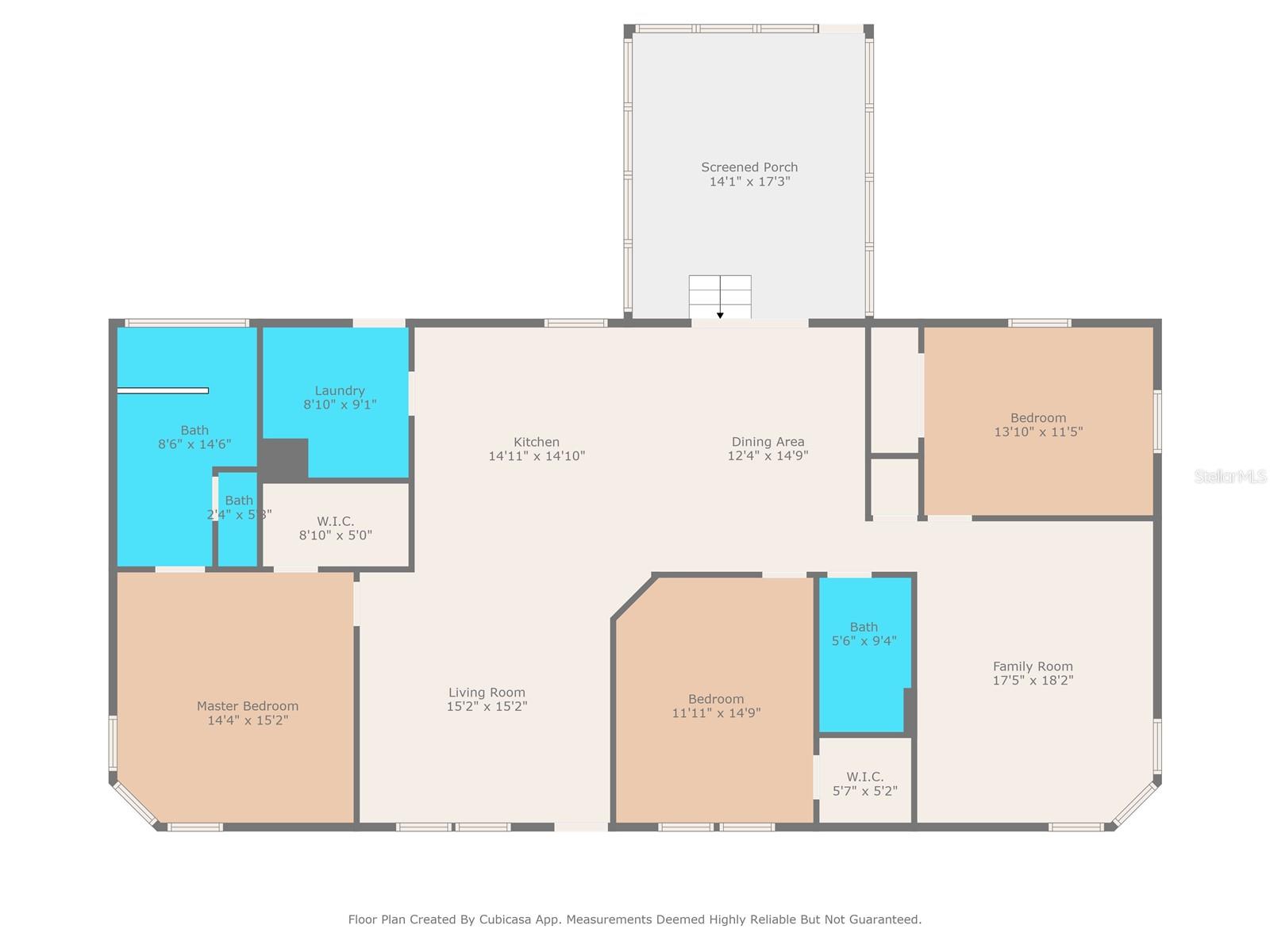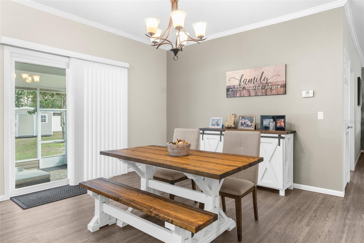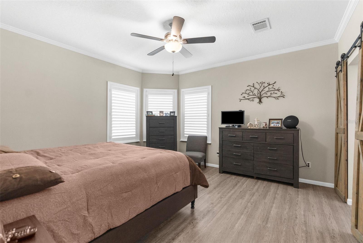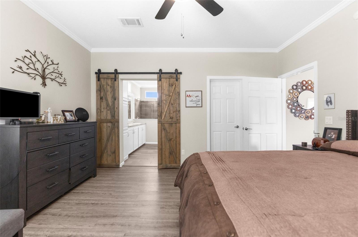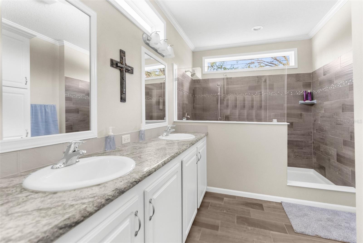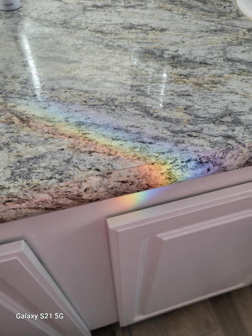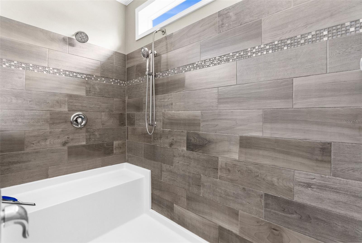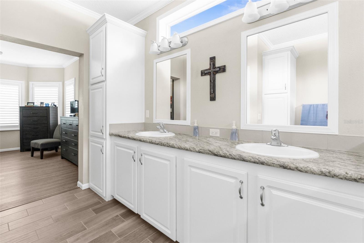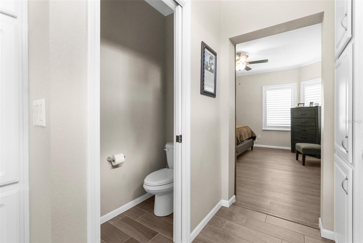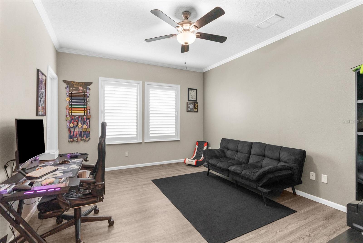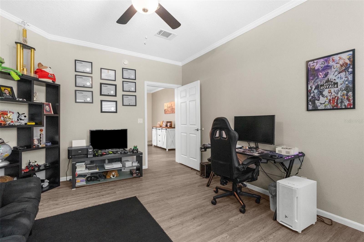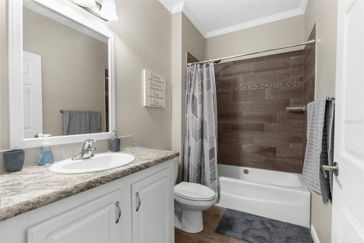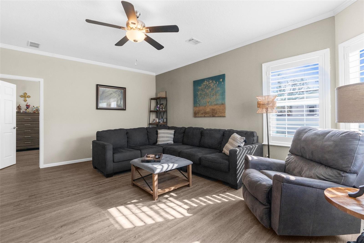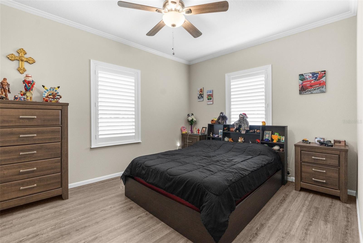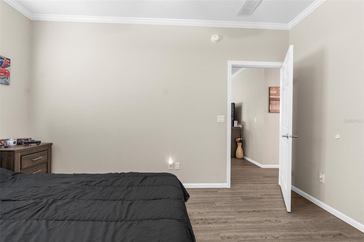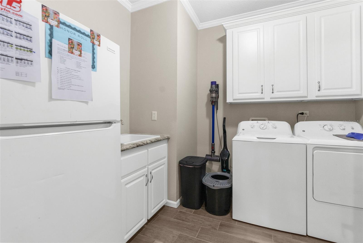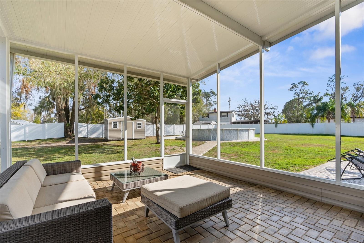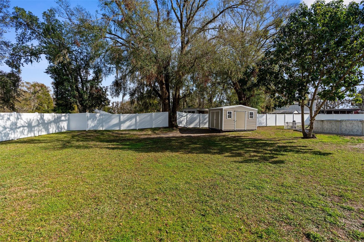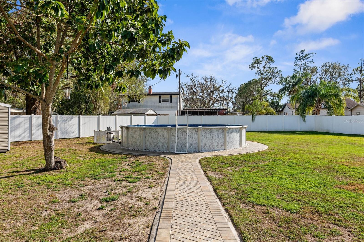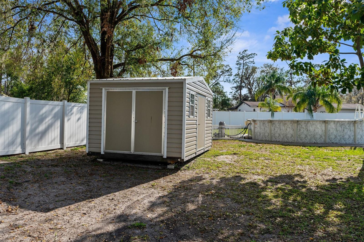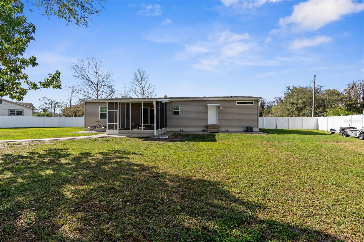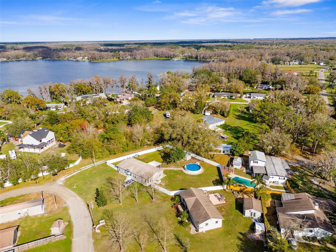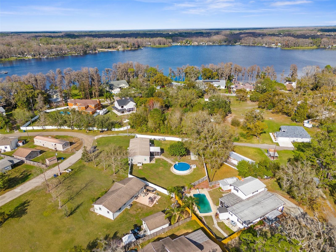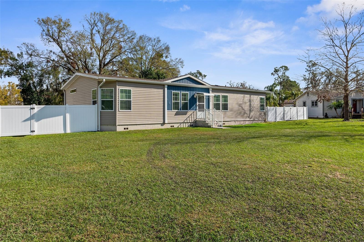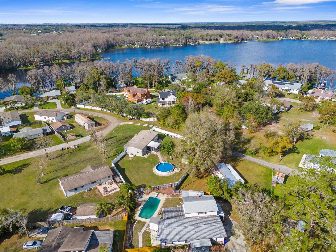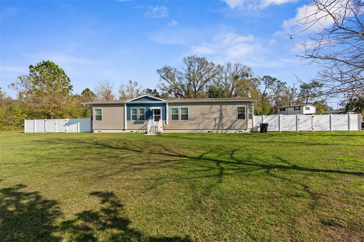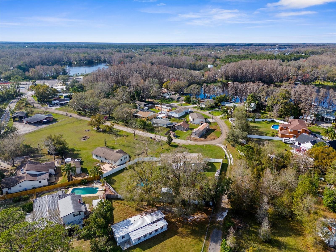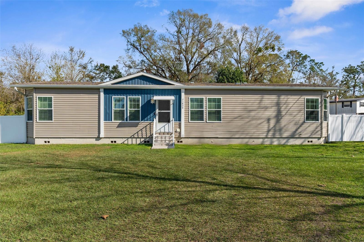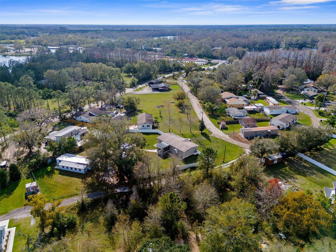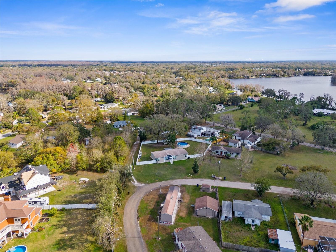
- Jim Tacy, Broker
- Tropic Shores Realty
- Mobile: 352.279.4408
- Office: 352.556.4875
- tropicshoresrealty@gmail.com
Share this property:
Contact Jim Tacy
Schedule A Showing
Request more information
- Home
- Property Search
- Search results
- 21826 Pineywood Loop, LAND O LAKES, FL 34639
- MLS#: TB8350086 ( Residential )
- Street Address: 21826 Pineywood Loop
- Viewed: 17
- Price: $499,000
- Price sqft: $230
- Waterfront: No
- Year Built: 2020
- Bldg sqft: 2172
- Bedrooms: 3
- Total Baths: 2
- Full Baths: 2
- Days On Market: 13
- Additional Information
- Geolocation: 28.2271 / -82.4545
- County: PASCO
- City: LAND O LAKES
- Zipcode: 34639
- Subdivision: King Lake Vista Un 1
- Elementary School: Connerton Elem
- Middle School: Pine View Middle PO
- High School: Land O' Lakes High PO
- Provided by: RE/MAX MARKETING SPECIALISTS
- Contact: Lori Rutherford
- 352-686-0540

- DMCA Notice
-
DescriptionLocated on a HALF ACRE lot with no HOA and no CDD fees, this home offers the perfect blend of privacy and convenience. This stunning, SITE BUILT HOME with 3 bedroom, 2 bathroom, living room and family room is an entertainers dream, featuring plantation shutters throughout, luxury vinyl plank flooring, and tile in all the wet areas. With 9 foot FLAT ceilings and elegant CROWN MOLDING, this home exudes both style and spaciousness. The OPEN concept Kitchen and dining room flows seamlessly to the patio through a sliding glass door, perfect for indoor/outdoor entertaining. Two of the three generously sized bedrooms includes walk in closets, offering ample storage space. The family room is bright and inviting, with three windows and crown molding. The third bedroom is equally spacious, featuring two windows for plenty of natural light. The master suite is a true retreat, with three large windows, crown molding, and a barn door leading to the en suite bathroom. The master bath is designed for luxury with double sinks, high countertops, a massive shower, and extra storage in cabinets, plus a water closet for added privacy. The hall bathroom includes a tub and shower with elevated countertops. The laundry room is equipped with tile floors, a laundry sink, and additional cabinets for storage. The homes insulation has been upgraded to a high R 3 rating, with double thick wood construction and a recently upgraded roof. Over $40,000 IN UPGRADES make this home feel brand new. Double pane, INSULATED windows enhance energy efficiency, and there are no CDD fees or flood zone concerns. Outside, the backyard is a true oasis, featuring a screened in room with pavers, a large sun deck with pavers, and a 24 foot pool, perfect for hot summer days. The fully fenced yard includes a practically new shed and a double gate for easy access for all your toys. The neighborhood is experiencing new construction, and with low turnover, so this home is a rare find. Additionally, you can add a mother in law suite to the property without incurring further impact fees from the county. The neighborhood is serene, yet close to local amenities, schools, and shopping. With all the upgrades and ample space for your toys and work vehicles, this home has it all. Dont miss outschedule a showing today! Be sure to view the WALK THROUGH VIDEO attached of this amazing home as well, see Virtual Tour.
All
Similar
Property Features
Appliances
- Convection Oven
- Dishwasher
- Disposal
- Electric Water Heater
- Microwave
- Refrigerator
Home Owners Association Fee
- 0.00
Carport Spaces
- 0.00
Close Date
- 0000-00-00
Cooling
- Central Air
Country
- US
Covered Spaces
- 0.00
Exterior Features
- Sliding Doors
- Storage
Fencing
- Vinyl
Flooring
- Luxury Vinyl
Garage Spaces
- 0.00
Heating
- Central
High School
- Land O' Lakes High-PO
Interior Features
- Built-in Features
- Ceiling Fans(s)
- Coffered Ceiling(s)
- Crown Molding
- Eat-in Kitchen
- High Ceilings
- Kitchen/Family Room Combo
- Open Floorplan
- Primary Bedroom Main Floor
- Solid Wood Cabinets
- Split Bedroom
- Stone Counters
- Thermostat
- Walk-In Closet(s)
- Window Treatments
Legal Description
- COM AT A POINT 2.38 FT NORTH & 652.25 FT WEST OF SE COR OF NE1/4 OF NE1/4 OF SECTION 13 TH N00DEG26'E 130.00 FT FOR POB TH N25DEG 20'27"W 167.78 FT TO PINEY WOODS ROAD TH N58DEG 12' 31.96 FT TH S49DEG 42'E 169.40 FT TH S30' 36"W 54.35 FT TH S77DEG 56 '34"W 58.14 FT TO POB & BEG AT A POINT 191.28 FT NORTH & 566.73 FT WEST OF SE COR OF NE1/4 OF NE1/4 OF SECTION 13 TH N30DG 38'E 63.00 FT TH N44DG 22'W 145.00 FT TH S51DG 08'W 77.00 FT TH S49DG 42'E 169.40 FT TO POB TOGETHER WITH NON- EXCLUSIVE EASEM E NT FOR INGRESS EGRESS AS DESC IN OR 5192 PG 1451 OR 9760 PG 1960
Levels
- One
Living Area
- 1916.00
Lot Features
- Corner Lot
- Landscaped
- Level
- Oversized Lot
- Street Dead-End
Middle School
- Pine View Middle-PO
Area Major
- 34639 - Land O Lakes
Net Operating Income
- 0.00
Occupant Type
- Owner
Other Structures
- Shed(s)
- Storage
Parcel Number
- 13-26-18-0000-00200-0000
Pool Features
- Above Ground
- Solar Cover
Possession
- Close of Escrow
Property Type
- Residential
Roof
- Shingle
School Elementary
- Connerton Elem
Sewer
- Septic Tank
Style
- Contemporary
Tax Year
- 2023
Township
- 26S
Utilities
- Cable Available
- Electricity Connected
- Phone Available
- Water Connected
View
- Pool
- Trees/Woods
Views
- 17
Virtual Tour Url
- https://youtu.be/LtaWfR15aA8
Water Source
- Public
Year Built
- 2020
Zoning Code
- R3
Listing Data ©2025 West Pasco Board of REALTORS®
The information provided by this website is for the personal, non-commercial use of consumers and may not be used for any purpose other than to identify prospective properties consumers may be interested in purchasing.Display of MLS data is usually deemed reliable but is NOT guaranteed accurate.
Datafeed Last updated on February 28, 2025 @ 12:00 am
©2006-2025 brokerIDXsites.com - https://brokerIDXsites.com
