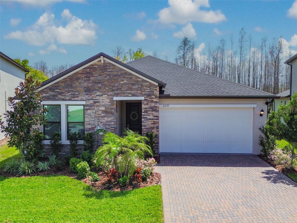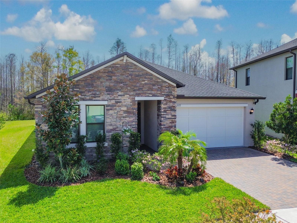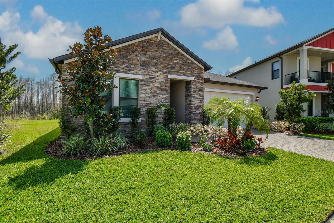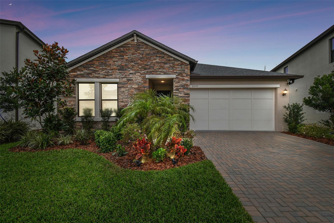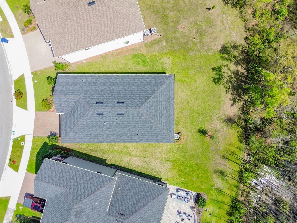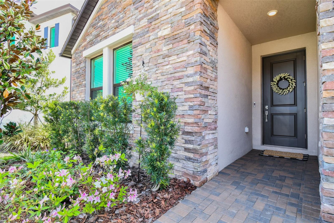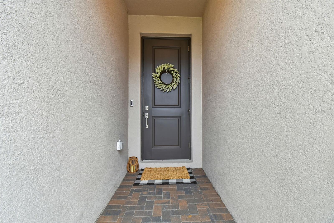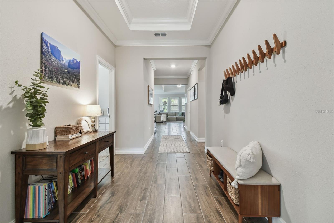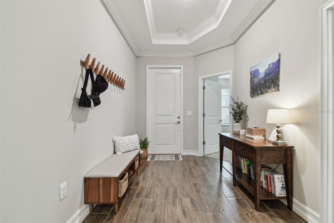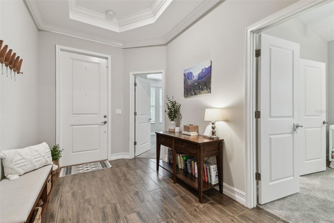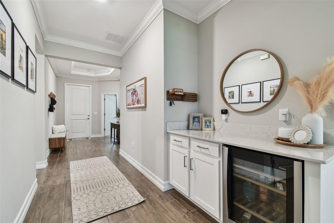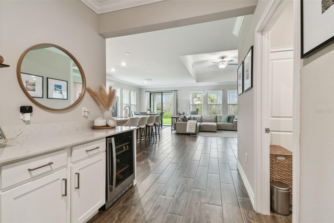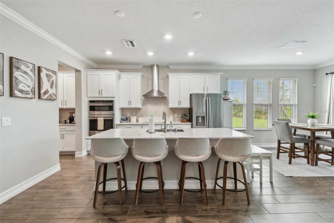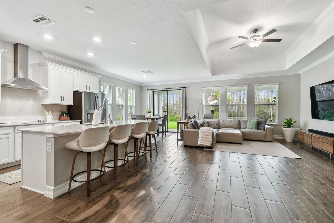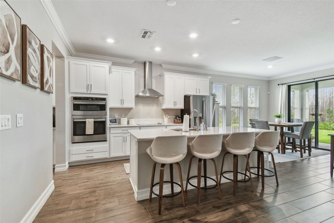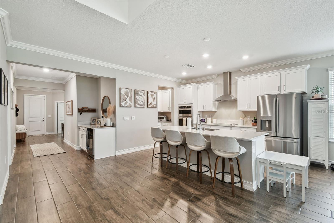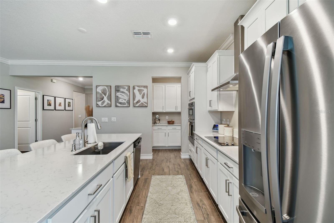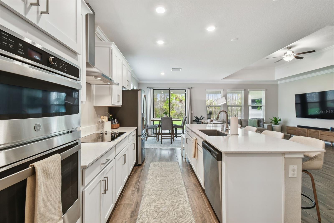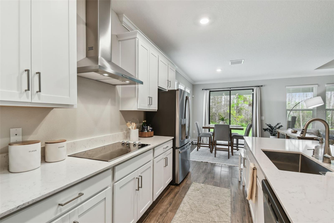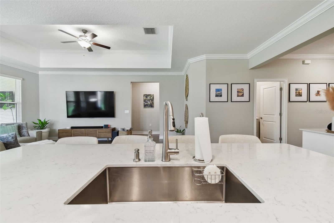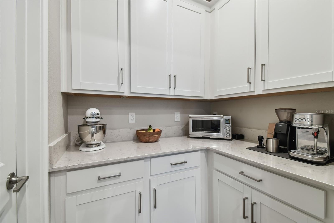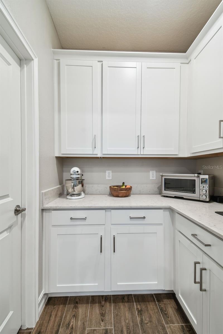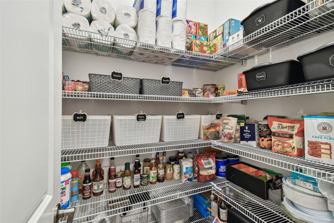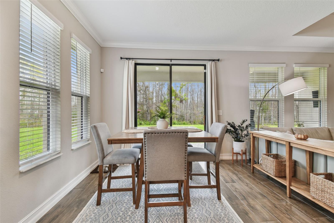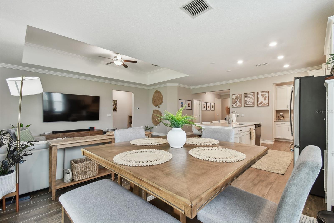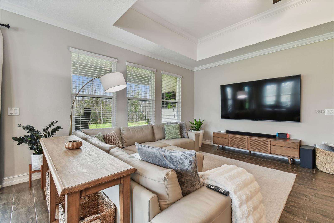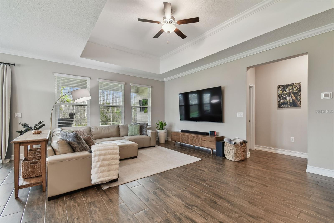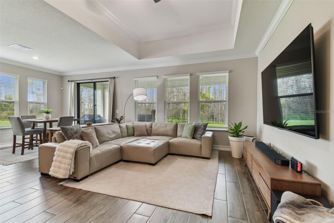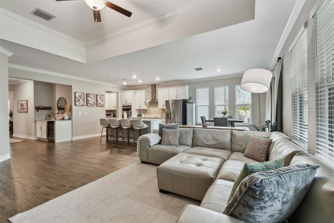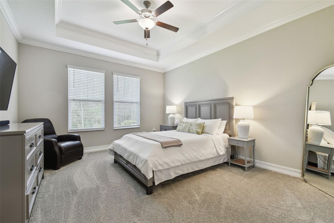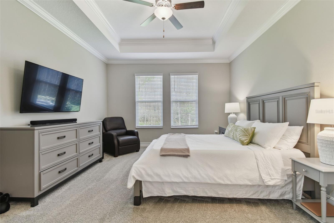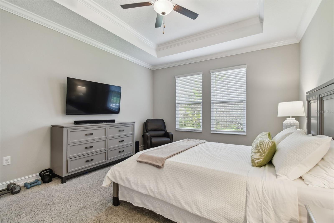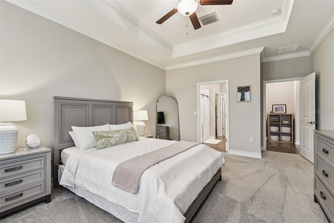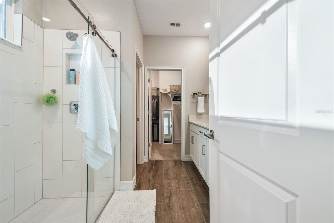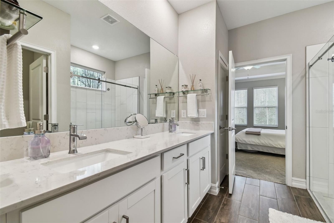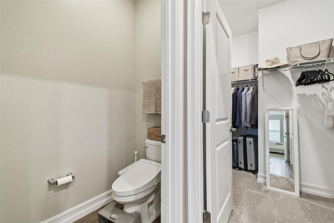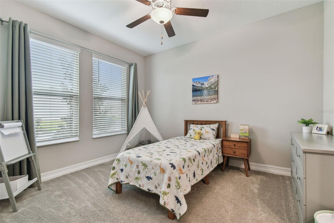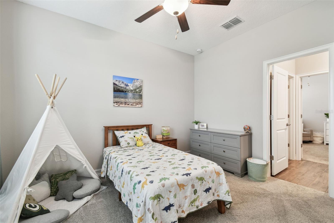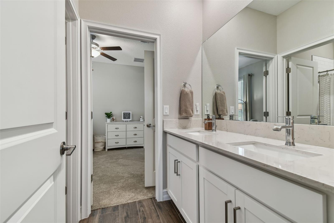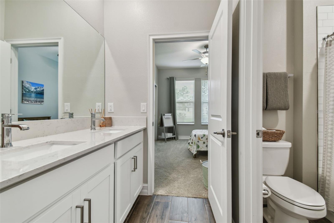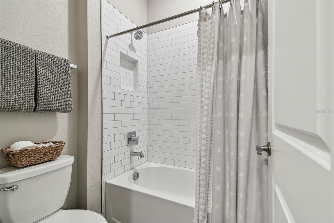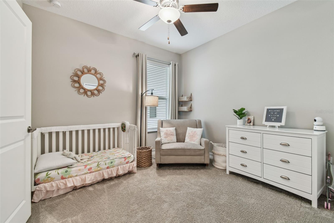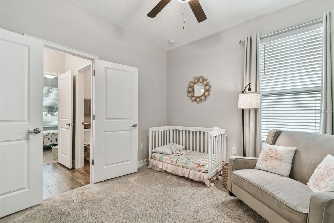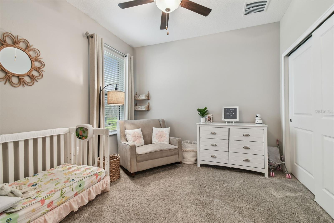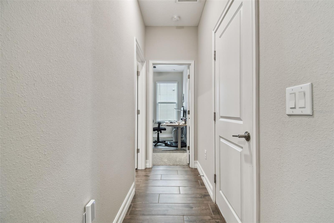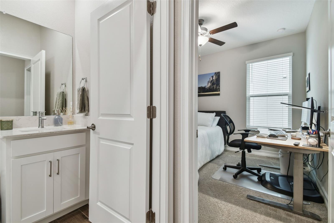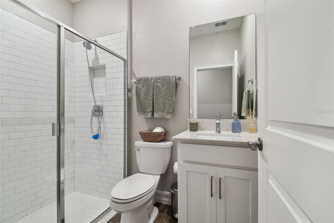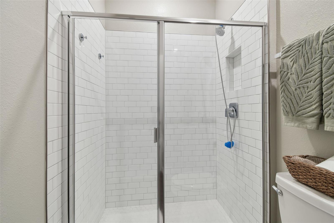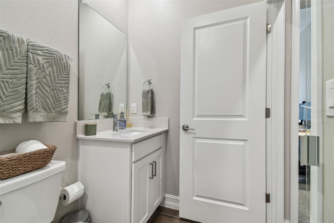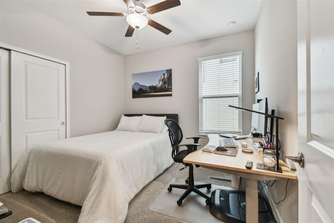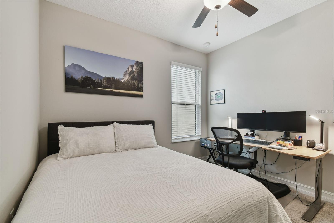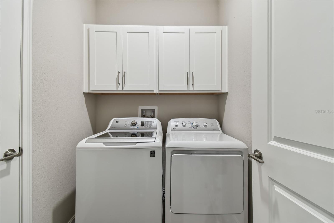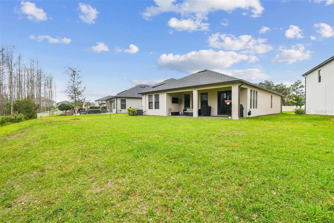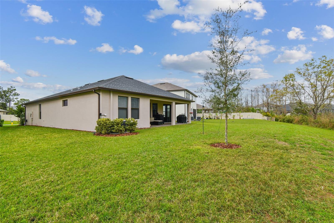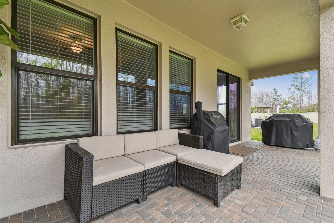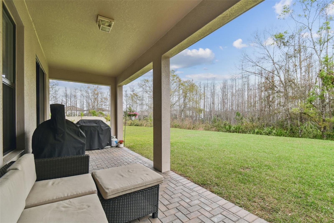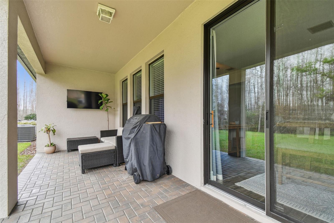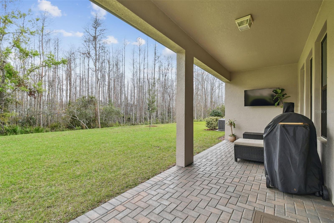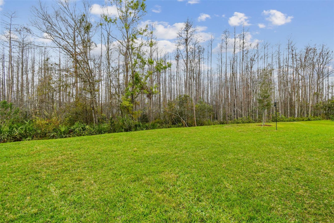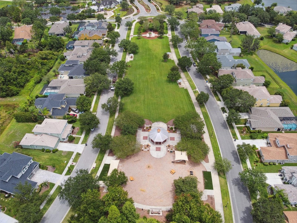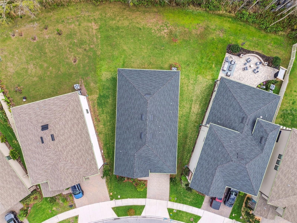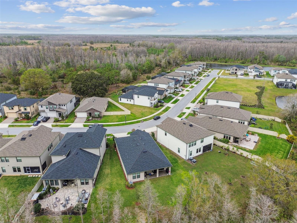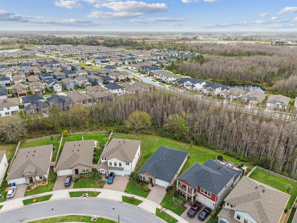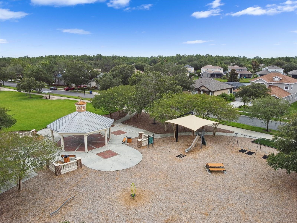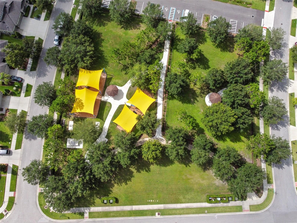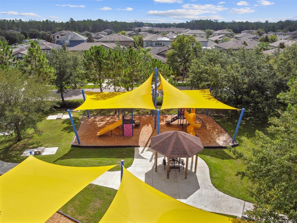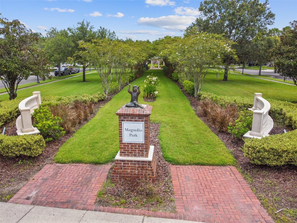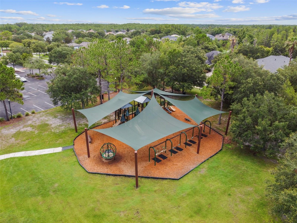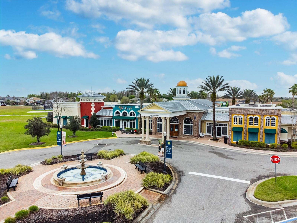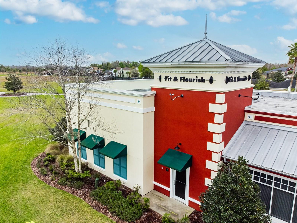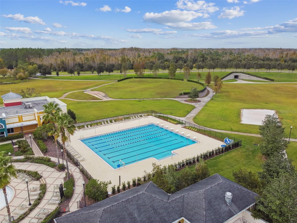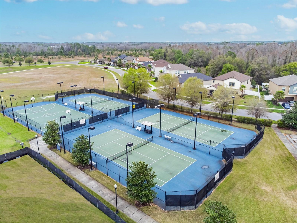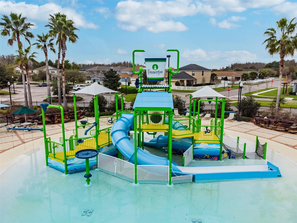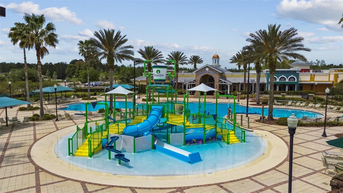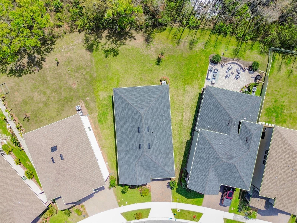
- Jim Tacy, Broker
- Tropic Shores Realty
- Mobile: 352.279.4408
- Office: 352.556.4875
- tropicshoresrealty@gmail.com
Share this property:
Contact Jim Tacy
Schedule A Showing
Request more information
- Home
- Property Search
- Search results
- 21577 Violet Periwinkle Drive, LAND O LAKES, FL 34637
- MLS#: TB8360951 ( Residential )
- Street Address: 21577 Violet Periwinkle Drive
- Viewed: 1
- Price: $459,000
- Price sqft: $165
- Waterfront: No
- Year Built: 2022
- Bldg sqft: 2777
- Bedrooms: 4
- Total Baths: 3
- Full Baths: 3
- Garage / Parking Spaces: 2
- Days On Market: 60
- Additional Information
- Geolocation: 28.2992 / -82.4606
- County: PASCO
- City: LAND O LAKES
- Zipcode: 34637
- Subdivision: Connerton Village 2 Prcl 209
- Provided by: CENTURY 21 CIRCLE
- Contact: Sabrina Westenbarger
- 727-351-0700

- DMCA Notice
-
DescriptionBack on the Market Priced to sell at $459,000. Buyers previous contract fell through due to their home contingency. Now aggressively priced. No rear neighbors and private tree views. Features include tray ceilings, crown molding and a luxury builder trim package throughout!. Come view this beautifully designed Augusta floor plan in Connerton that has resort style amenities. This beautiful home offers 4 bedrooms, 3 baths, and a private backyard with no rear neighbors on an oversized lot, providing extra space for outdoor living and greater separation from side neighbors. Inside, the open concept layout features textured volume tray ceilings, elegant crown molding, abundant natural light, and tranquil views of the surrounding natural landscape. The kitchen is both stylish and functional, equipped with GE stainless steel appliances, Lyra quartz countertops, a walk in pantry, and a convenient prep space tucked away for additional storage and meal prep. A built in bar refrigerator with adjacent cabinetry adds extra storage and a convenient landing area for keys, bags, or entertaining essentials. The family room and dining area seamlessly flow together, with sliding glass doors leading to a large covered patio, perfect for relaxing or entertaining. The split bedroom layout provides privacy, with two bedrooms sharing a Jack and Jill bath and the third bedroom near a full bath with a walk in shower, ideal for guests or a home office. The primary suite is tucked away at the back of the home and features a spacious walk in closet and an en suite bath with dual sinks and a walk in shower. Premium wood look ceramic tile flooring runs throughout the main living areas, while plush carpet adds comfort in the bedrooms. A centrally located laundry room offers convenience, and the two car garage provides ample storage. Additional highlights include energy efficient dual pane windows, hurricane resistant windows at the front, and a water softener. Outside, freshly sealed driveway pavers and thoughtfully maintained landscaping enhance curb appeal. The spacious backyard backs up to a wetland conservation preserve, offering a private and scenic natural setting. Located in Connerton Village, this home offers access to resort style pools, parks, walking trails, pickleball and tennis courts, a fitness center, and a clubhouse. With top rated schools and shopping just minutes away, this home is move in ready. Schedule your private showing today!
All
Similar
Property Features
Appliances
- Bar Fridge
- Dishwasher
- Disposal
- Dryer
- Microwave
- Range
- Refrigerator
- Washer
Home Owners Association Fee
- 56.00
Association Name
- Christopher Steidel
Association Phone
- 813-600-5090
Builder Model
- Augusta
Builder Name
- Lennar
Carport Spaces
- 0.00
Close Date
- 0000-00-00
Cooling
- Central Air
Country
- US
Covered Spaces
- 0.00
Exterior Features
- Sidewalk
- Sliding Doors
Flooring
- Carpet
- Ceramic Tile
Furnished
- Unfurnished
Garage Spaces
- 2.00
Heating
- Central
Insurance Expense
- 0.00
Interior Features
- Ceiling Fans(s)
- Solid Surface Counters
Legal Description
- CONNERTON VILLAGE TWO PARCEL 209 PB 84 PG 65 BLOCK 72B LOT 10
Levels
- One
Living Area
- 2088.00
Area Major
- 34637 - Land O Lakes
Net Operating Income
- 0.00
Occupant Type
- Owner
Open Parking Spaces
- 0.00
Other Expense
- 0.00
Parcel Number
- 18-25-24-0010-072B0-0100
Pets Allowed
- Yes
Property Type
- Residential
Roof
- Shingle
Sewer
- Public Sewer
Tax Year
- 2024
Township
- 25S
Utilities
- Cable Connected
- Electricity Connected
View
- Trees/Woods
Virtual Tour Url
- https://www.propertypanorama.com/instaview/stellar/TB8360951
Water Source
- Public
Year Built
- 2022
Zoning Code
- MPUD
Listing Data ©2025 West Pasco Board of REALTORS®
The information provided by this website is for the personal, non-commercial use of consumers and may not be used for any purpose other than to identify prospective properties consumers may be interested in purchasing.Display of MLS data is usually deemed reliable but is NOT guaranteed accurate.
Datafeed Last updated on May 19, 2025 @ 12:00 am
©2006-2025 brokerIDXsites.com - https://brokerIDXsites.com
