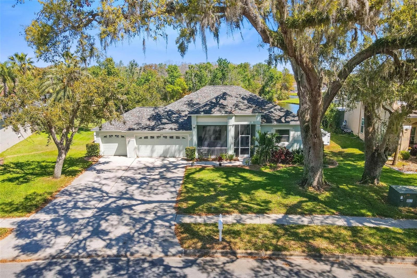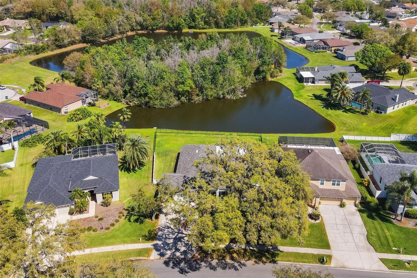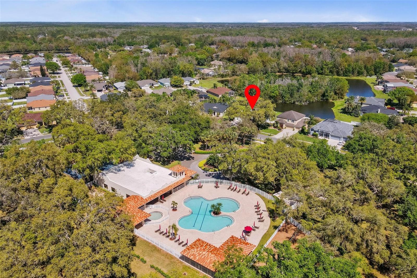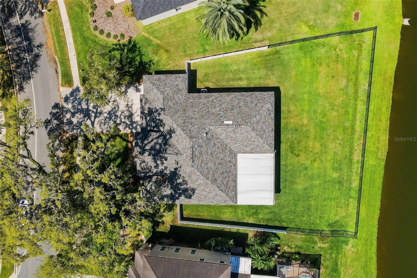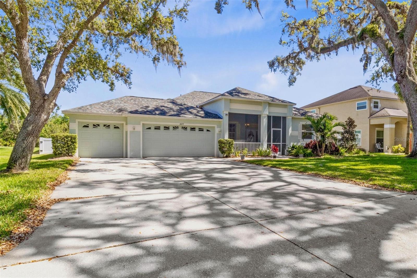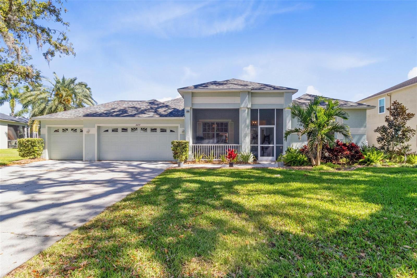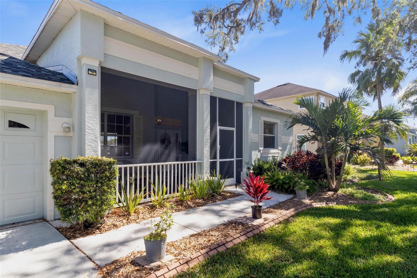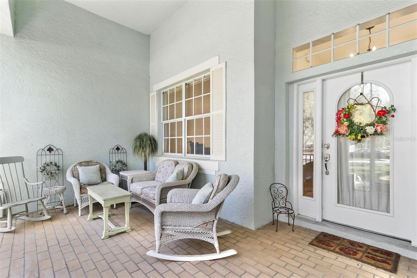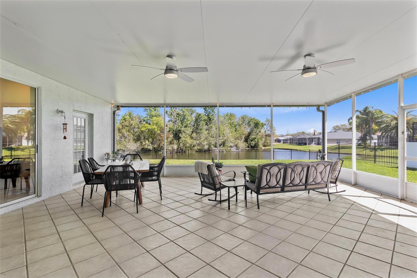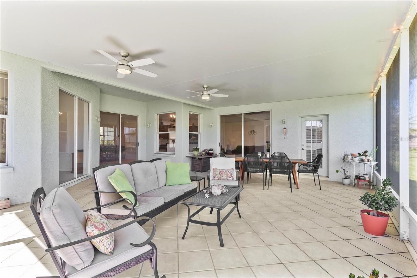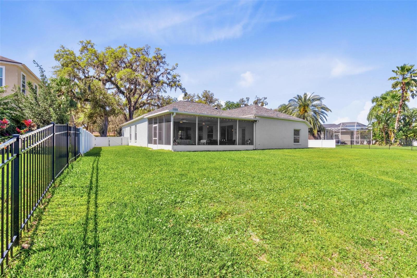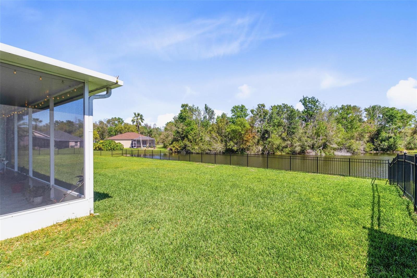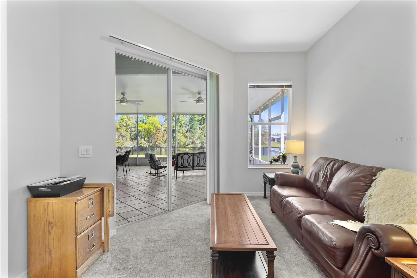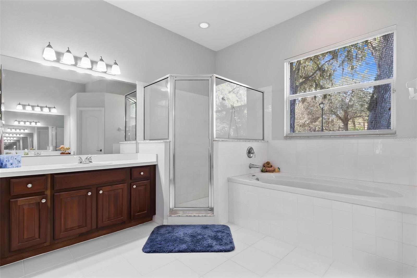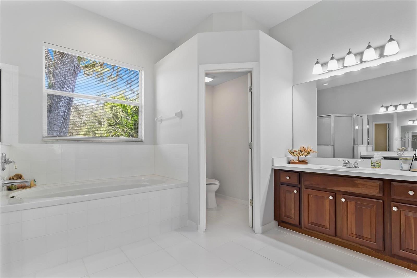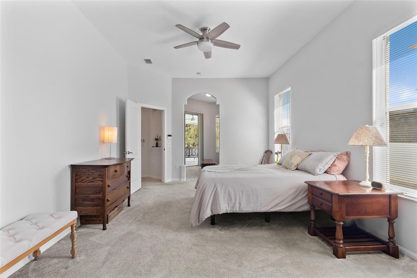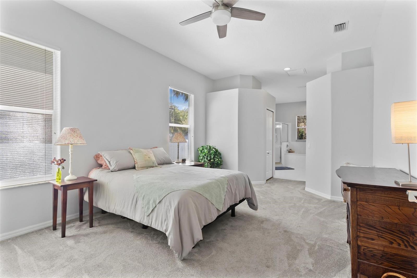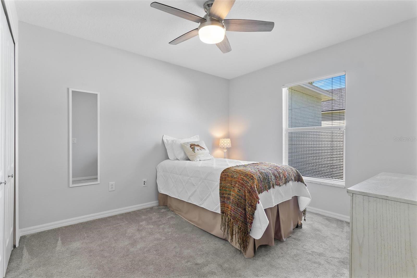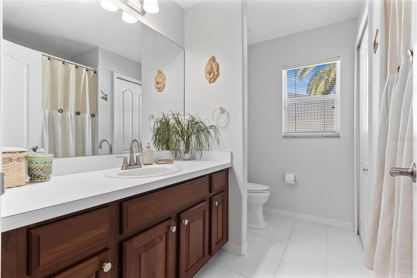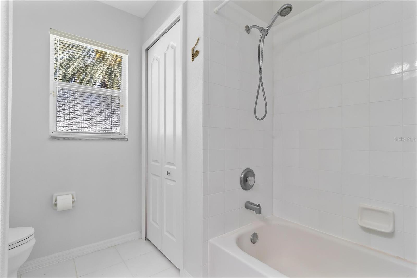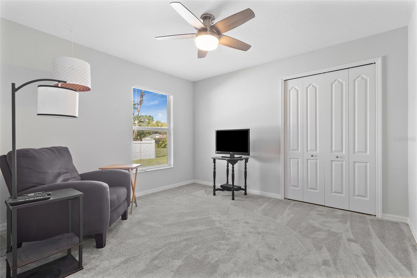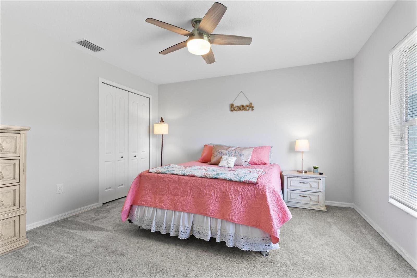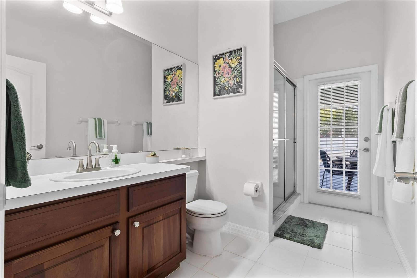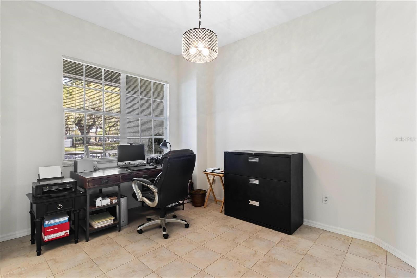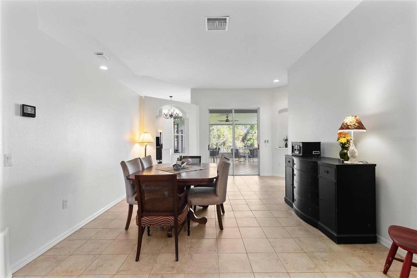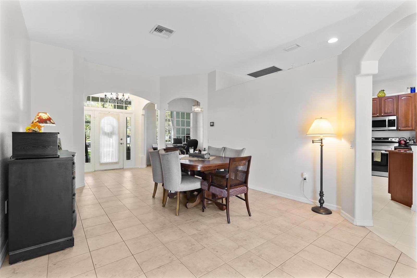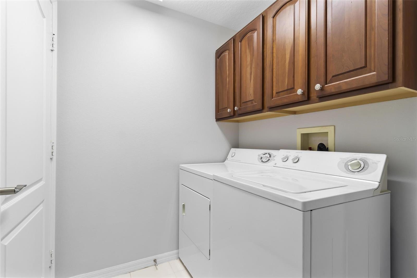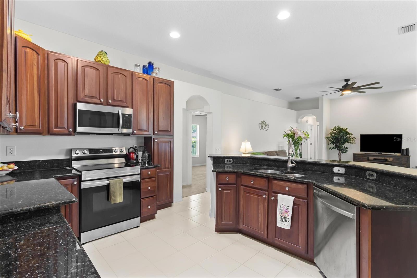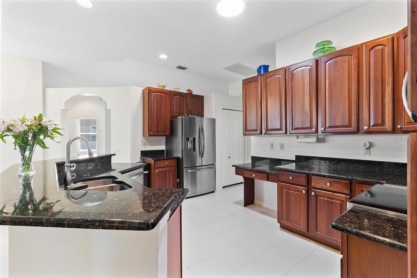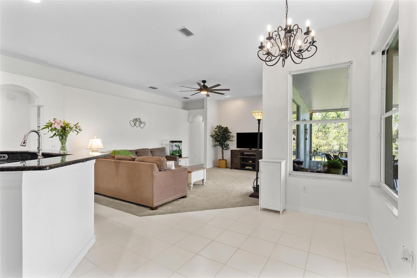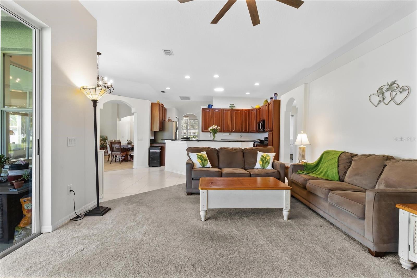
- Jim Tacy, Broker
- Tropic Shores Realty
- Mobile: 352.279.4408
- Office: 352.556.4875
- tropicshoresrealty@gmail.com
Share this property:
Contact Jim Tacy
Schedule A Showing
Request more information
- Home
- Property Search
- Search results
- 3629 Mossy Oak Circle, LAND O LAKES, FL 34639
- MLS#: TB8361225 ( Residential )
- Street Address: 3629 Mossy Oak Circle
- Viewed: 12
- Price: $547,500
- Price sqft: $226
- Waterfront: Yes
- Wateraccess: Yes
- Waterfront Type: Pond
- Year Built: 2000
- Bldg sqft: 2423
- Bedrooms: 4
- Total Baths: 3
- Full Baths: 3
- Garage / Parking Spaces: 3
- Days On Market: 66
- Additional Information
- Geolocation: 28.2088 / -82.4024
- County: PASCO
- City: LAND O LAKES
- Zipcode: 34639
- Subdivision: Stagecoach Village 05
- Elementary School: Denham Oaks Elementary PO
- Middle School: Cypress Creek Middle School
- High School: Cypress Creek High PO
- Provided by: SMITH & ASSOCIATES REAL ESTATE
- Contact: Debra Weisser
- 813-839-3800

- DMCA Notice
-
DescriptionWelcome to this Waterfront, 4 bedroom 3 bathroom 3 car garage, Executive home with no rear neighbors and a community park in front of the home in the desirable community of Stagecoach! You enter a large screened in front lanai which makes an ideal sitting area to enjoy the park across the street. As you enter the front door, you walk into a large foyer. The dining room is to your left and has great architectural arches surrounding the room. The living home has tall ceilings and sliders to a remarkable lanai overlooking the pond. OVER 500SF of party space! Spacious kitchen and family room combination. 42" cherry cabinetry, granite countertops and stainless steel appliances. There is room for many cooks in this kitchen, with a large breakfast bar and tons of counter space! The kitchen also has room for a breakfast table large enough to enjoy informal dinners. The 10' volume ceilings continue through the family room. Another set of sliders from the family room access the lanai. As this is a 3 way split plan, the Primary bedroom is to the right of the entrance and has a separate sitting room with the complimentary architectural arches found in the dining room. This can be an exercise area or an oUice, or sitting area. This room has the 3rd set of sliders to access the lanai as well. The main bedroom has double closets with 1 being a walk in, that lead to the main bathroom. In here you will find 2 separate vanities a soaking tub with separate shower and a private water closet. Just past the family room you will find the 2nd and 3rd bedrooms that share the 2nd bathroom. Down the hallway is the 4th bedroom and 3rd full bathroom with a door to the lania as well. The Primary bedroom sitting area, the living room and family room as well as the last bathroom have access to the lanai. The options for this tiled space are endless, but if you love to entertain large groups this is the perfect home for you! The home has carpeting, lighting fixtures, oversized ceiling fans and so much more. The location is probably the most desired in the community! Oversized approximate 15,000 sq. ft lot, with no rear neighbors, a pond with green space behind you and the park with clubhouse and pool mere minutes from the from the front of your home. This home is priced right. Combine all this with a new roof in 2020 and new AC in 2019, LOW HOA and NO CDD! You are a short distance to Wiregrass shopping, both retail, grocery, restaurants, and great shopping. Close to I 75 and Veterans Expressway. This home has it all!
All
Similar
Property Features
Waterfront Description
- Pond
Appliances
- Dishwasher
- Disposal
- Electric Water Heater
- Exhaust Fan
- Microwave
- Range
- Range Hood
- Refrigerator
- Washer
Association Amenities
- Basketball Court
- Park
- Playground
- Pool
- Trail(s)
Home Owners Association Fee
- 309.00
Home Owners Association Fee Includes
- Pool
Association Name
- N/A
Carport Spaces
- 0.00
Close Date
- 0000-00-00
Cooling
- Central Air
Country
- US
Covered Spaces
- 0.00
Exterior Features
- French Doors
- Sidewalk
- Sliding Doors
Fencing
- Fenced
- Other
Flooring
- Carpet
- Tile
Furnished
- Unfurnished
Garage Spaces
- 3.00
Heating
- Central
High School
- Cypress Creek High-PO
Insurance Expense
- 0.00
Interior Features
- Ceiling Fans(s)
- Eat-in Kitchen
- High Ceilings
- Kitchen/Family Room Combo
- Open Floorplan
- Primary Bedroom Main Floor
- Solid Wood Cabinets
- Split Bedroom
- Stone Counters
- Walk-In Closet(s)
- Window Treatments
Legal Description
- STAGECOACH VILLAGE-PARCEL 5 PB 35 PGS 143-144 LOT 7 BLOCK 1
Levels
- One
Living Area
- 2423.00
Lot Features
- Conservation Area
- FloodZone
- Landscaped
- Oversized Lot
- Sidewalk
- Street One Way
- Paved
Middle School
- Cypress Creek Middle School
Area Major
- 34639 - Land O Lakes
Net Operating Income
- 0.00
Occupant Type
- Owner
Open Parking Spaces
- 0.00
Other Expense
- 0.00
Parcel Number
- 19-26-22-010.0-001.00-007.0
Parking Features
- Driveway
- Garage Door Opener
Pets Allowed
- Yes
Pool Features
- Gunite
- In Ground
Property Condition
- Completed
Property Type
- Residential
Roof
- Shingle
School Elementary
- Denham Oaks Elementary-PO
Sewer
- Public Sewer
Style
- Florida
Tax Year
- 2024
Township
- 26S
Utilities
- Cable Connected
- Electricity Connected
- Public
- Underground Utilities
- Water Connected
View
- Park/Greenbelt
- Pool
Views
- 12
Virtual Tour Url
- https://www.propertypanorama.com/instaview/stellar/TB8361225
Water Source
- Public
Year Built
- 2000
Zoning Code
- MPUD
Listing Data ©2025 West Pasco Board of REALTORS®
The information provided by this website is for the personal, non-commercial use of consumers and may not be used for any purpose other than to identify prospective properties consumers may be interested in purchasing.Display of MLS data is usually deemed reliable but is NOT guaranteed accurate.
Datafeed Last updated on May 19, 2025 @ 12:00 am
©2006-2025 brokerIDXsites.com - https://brokerIDXsites.com
