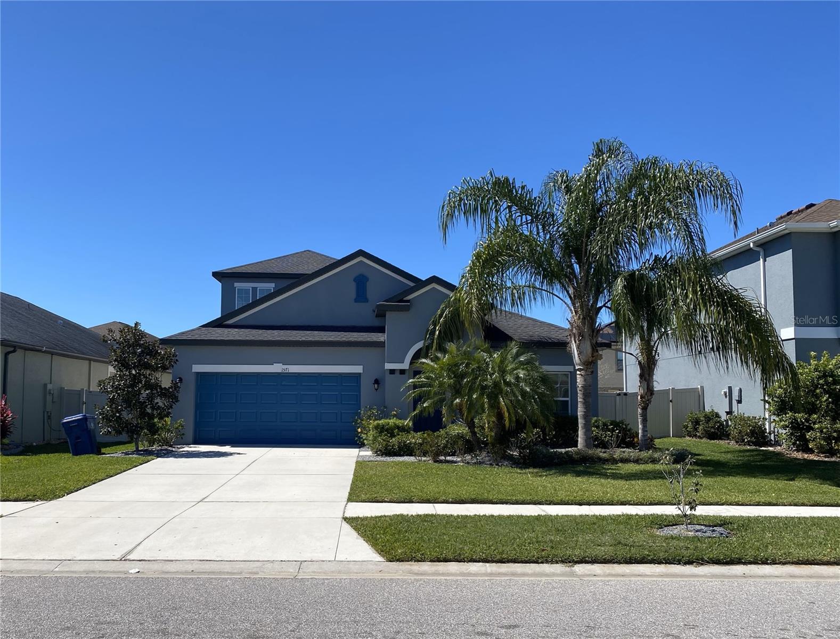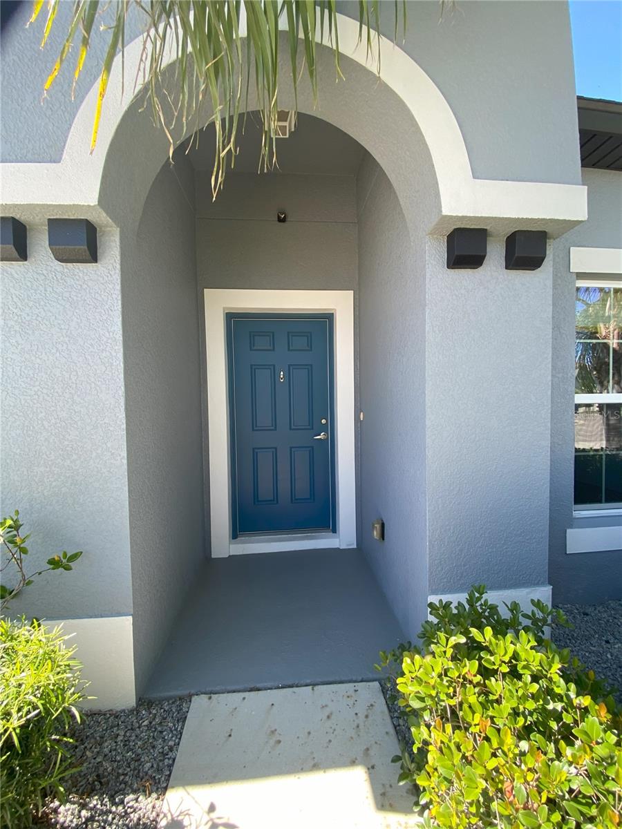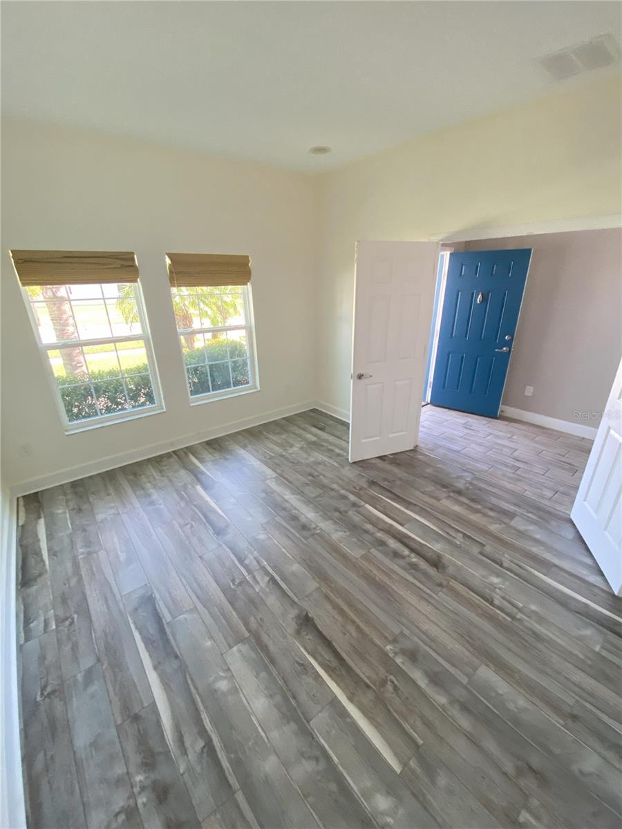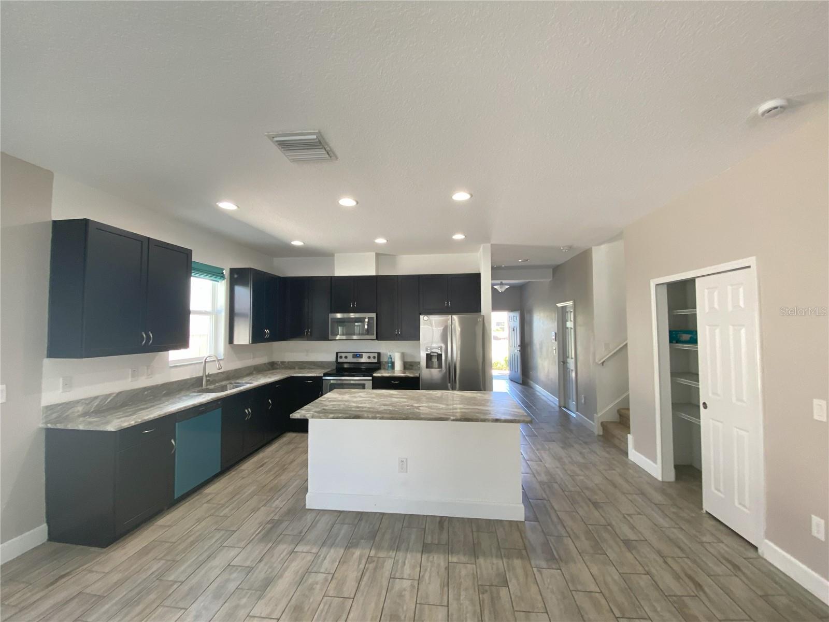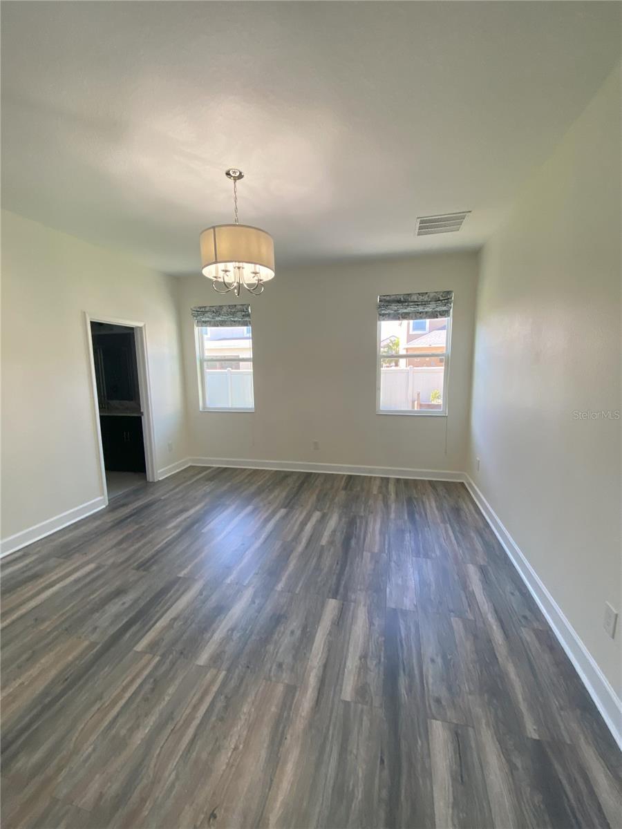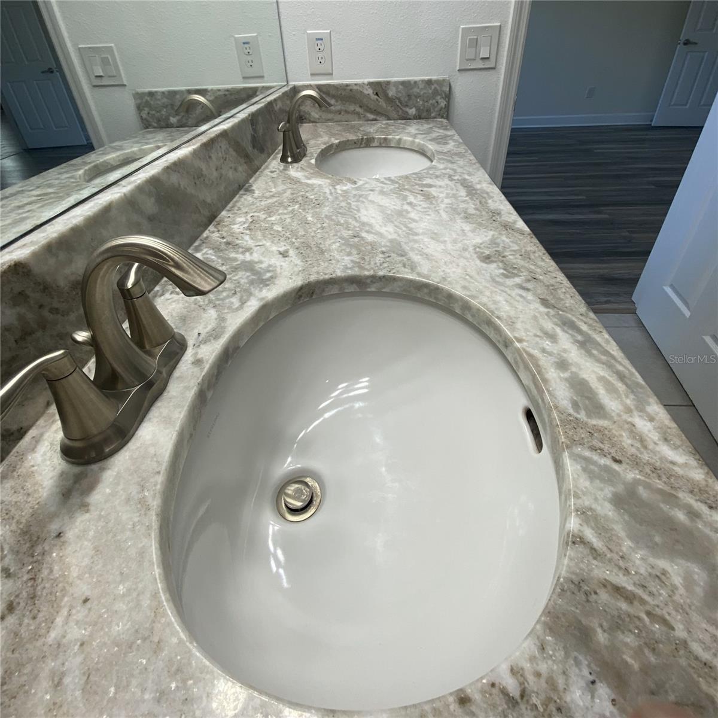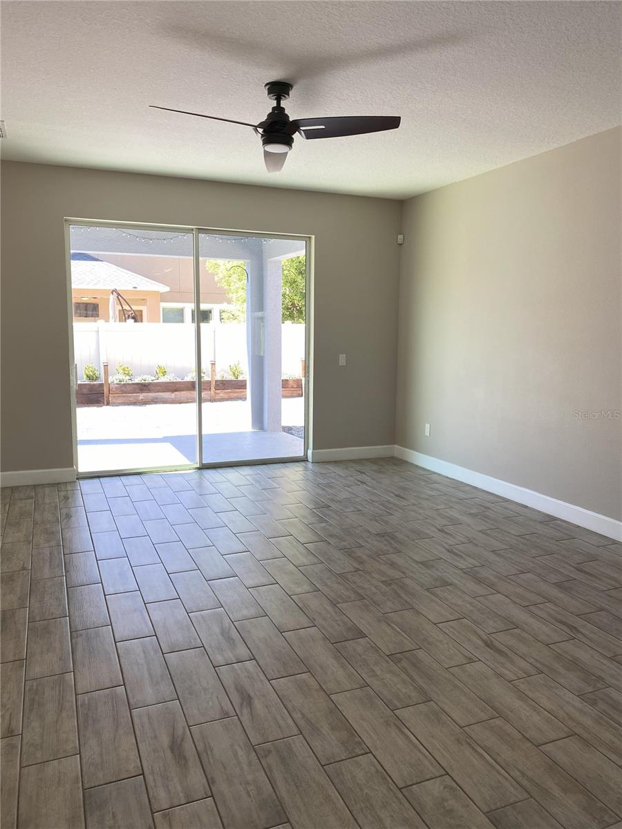
- Jim Tacy, Broker
- Tropic Shores Realty
- Mobile: 352.279.4408
- Office: 352.556.4875
- tropicshoresrealty@gmail.com
Share this property:
Contact Jim Tacy
Schedule A Showing
Request more information
- Home
- Property Search
- Search results
- 1571 Montgomery Bell Road, WESLEY CHAPEL, FL 33543
- MLS#: TB8364761 ( Residential )
- Street Address: 1571 Montgomery Bell Road
- Viewed: 70
- Price: $427,000
- Price sqft: $145
- Waterfront: No
- Year Built: 2017
- Bldg sqft: 2946
- Bedrooms: 3
- Total Baths: 3
- Full Baths: 2
- 1/2 Baths: 1
- Garage / Parking Spaces: 2
- Days On Market: 188
- Additional Information
- Geolocation: 28.1804 / -82.2817
- County: PASCO
- City: WESLEY CHAPEL
- Zipcode: 33543
- Subdivision: Union Park Ph 4b 4c
- Elementary School: Double Branch Elementary
- Middle School: John Long PO
- High School: Wiregrass Ranch
- Provided by: SABAL PALM INTERNATIONAL REALTY LLC
- Contact: Erica Chavez
- 813-507-0960

- DMCA Notice
-
DescriptionOne or more photo(s) has been virtually staged. Welcome to 1571 Montgomery Bell Rd with new price style, space, and value in Union Park! Built by CalAtlantic, this modern home was designed for the way you live today, offering open spaces, flexible rooms, and upgrades that make everyday life easier and more enjoyable. All main bedrooms are conveniently downstairs, along with a Flex Room thats perfect for a home office, playroom, or guest room. Need more space? The oversized 16x18 Bonus Room upstairs can easily become a gym, creative studio, gaming lounge, or even a 5th bedroom as your lifestyle evolves. Step inside and be wowed by the vaulted ceilings, fresh paint, and durable designer plank tile flooring that set a modern tone throughout. The showstopper, however, is the chef inspired kitchen featuring **premium granite stone countertops with a stunning, high end design. Paired with a massive island offering extra storage**, sleek stainless steel appliances, and 42" espresso cabinets, this kitchen isnt just functionalits a centerpiece youll be proud to show off when entertaining friends and family. Truly a must see gem! Outside, enjoy your covered lanai, landscaped yard, and fully fenced backyardperfect for weekend BBQs, gatherings, or just relaxing after a long day. Living in Union Park means more than just a homeits a lifestyle. This connected community offers resort style amenities including pools, splash pad, fitness center, playgrounds, dog parks, and miles of trails. Youll also be close to *Top rated schools*, Wiregrass Mall, Tampa Premium Outlets, AdventHealth hospitals, coffee shops, dining, ice skating, sports complexes, and more. Downtown Tampa is only 30 minutes away, with Gulf beaches just an hours drive. With its stunning premium granite finishes, flexible living spaces, and unbeatable location, this home is a smart investment and a rare find in Union Park. Dont waitschedule your showing today before this gem is gone!
All
Similar
Property Features
Appliances
- Dishwasher
- Disposal
- Microwave
- Range
- Refrigerator
Home Owners Association Fee
- 250.00
Home Owners Association Fee Includes
- Cable TV
- Internet
Association Name
- Breeze Home/ Michael Sakellarides
Association Phone
- 813-565-4663
Builder Model
- Marco with Bonus
Builder Name
- Calatlantic
Carport Spaces
- 0.00
Close Date
- 0000-00-00
Cooling
- Central Air
- Humidity Control
- Zoned
Country
- US
Covered Spaces
- 0.00
Exterior Features
- Garden
- Sidewalk
- Sliding Doors
Fencing
- Vinyl
Flooring
- Ceramic Tile
- Laminate
Furnished
- Unfurnished
Garage Spaces
- 2.00
Heating
- Central
High School
- Wiregrass Ranch High-PO
Insurance Expense
- 0.00
Interior Features
- Ceiling Fans(s)
- High Ceilings
- Kitchen/Family Room Combo
- Living Room/Dining Room Combo
- Open Floorplan
- Primary Bedroom Main Floor
- Split Bedroom
- Stone Counters
- Vaulted Ceiling(s)
- Walk-In Closet(s)
- Window Treatments
Legal Description
- UNION PARK PHASE 4B & 4C PB 72 PG 116 BLOCK 4 LOT 17 OR 9610 PG 3472
Levels
- Two
Living Area
- 2361.00
Lot Features
- Landscaped
- Sidewalk
Middle School
- John Long Middle-PO
Area Major
- 33543 - Zephyrhills/Wesley Chapel
Net Operating Income
- 0.00
Occupant Type
- Vacant
Open Parking Spaces
- 0.00
Other Expense
- 0.00
Parcel Number
- 25-26-20-0240-00400-0170
Pets Allowed
- Breed Restrictions
- Cats OK
- Dogs OK
- Number Limit
Possession
- Close Of Escrow
Property Type
- Residential
Roof
- Shingle
School Elementary
- Double Branch Elementary
Sewer
- Public Sewer
Style
- Contemporary
Tax Year
- 2024
Township
- 26
Utilities
- Cable Connected
- Electricity Connected
- Public
- Sewer Connected
- Water Available
- Water Connected
Views
- 70
Virtual Tour Url
- https://realestate.febreframeworks.com/sites/xamwpwq/unbranded
Water Source
- Public
Year Built
- 2017
Zoning Code
- MPUD
Listing Data ©2025 West Pasco Board of REALTORS®
The information provided by this website is for the personal, non-commercial use of consumers and may not be used for any purpose other than to identify prospective properties consumers may be interested in purchasing.Display of MLS data is usually deemed reliable but is NOT guaranteed accurate.
Datafeed Last updated on September 26, 2025 @ 12:00 am
©2006-2025 brokerIDXsites.com - https://brokerIDXsites.com
