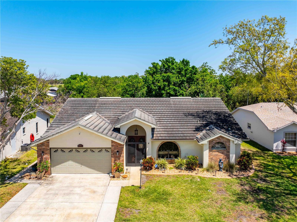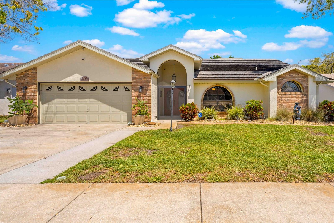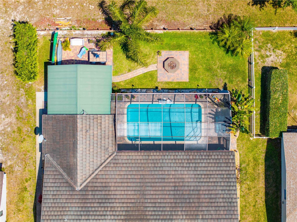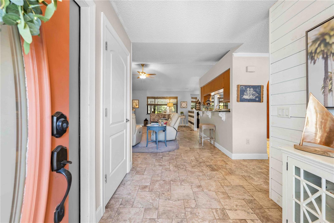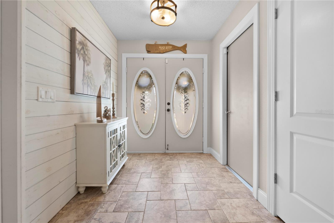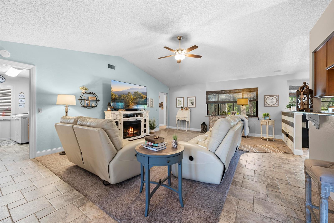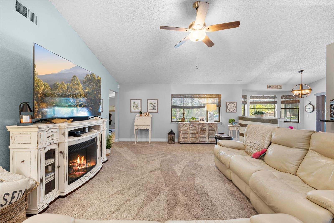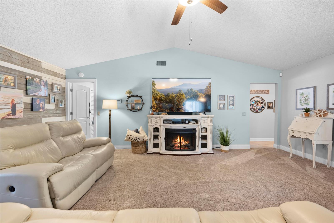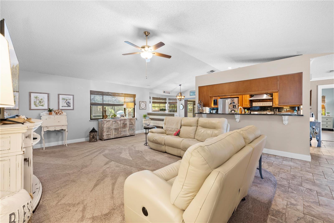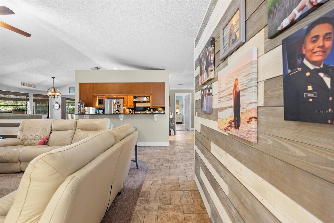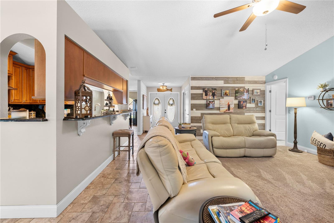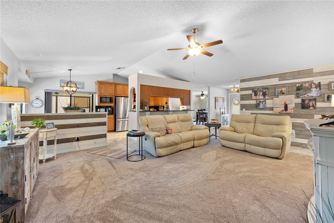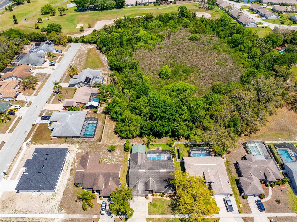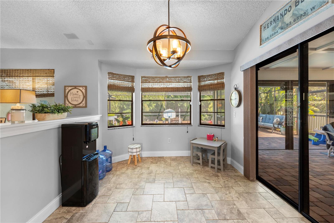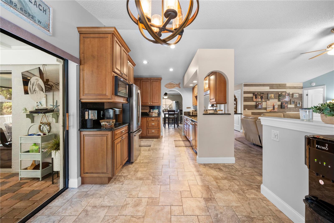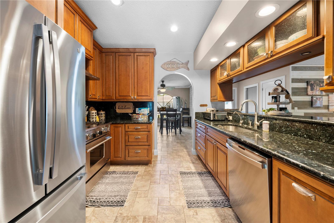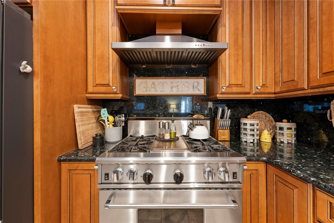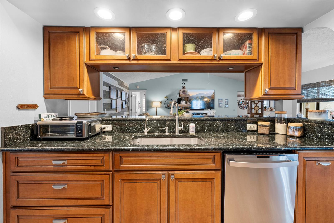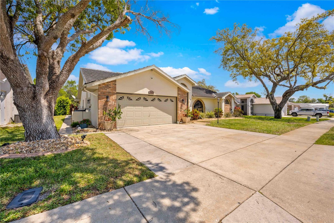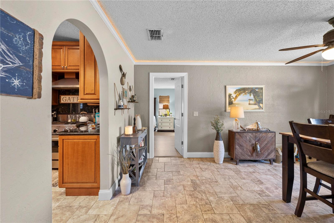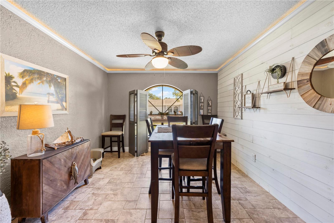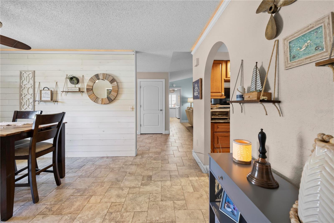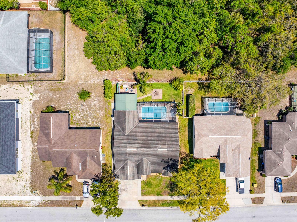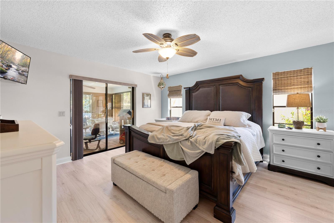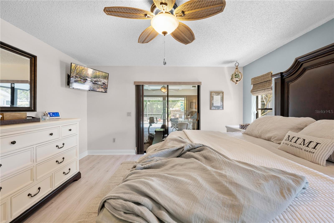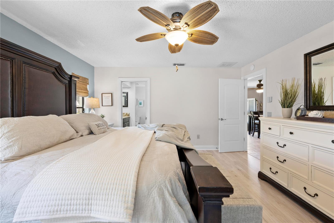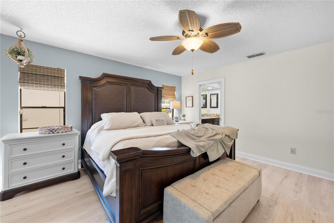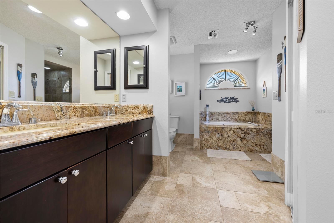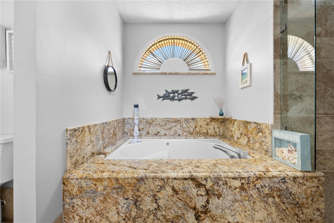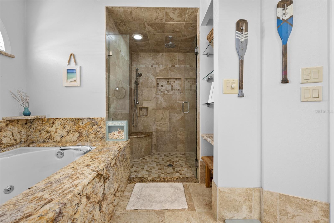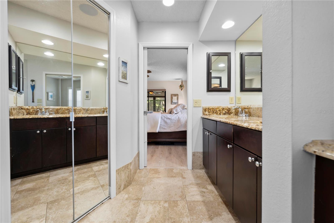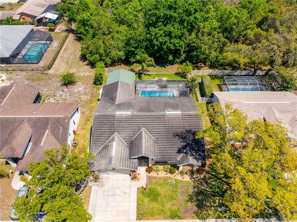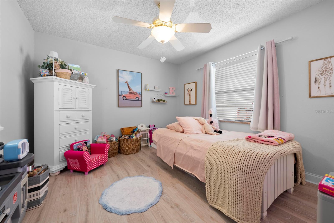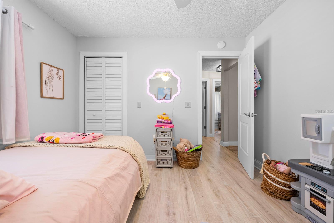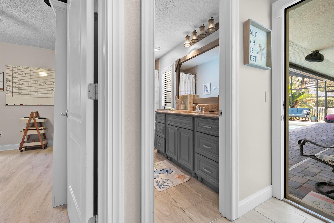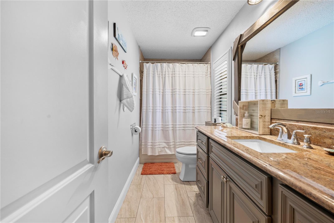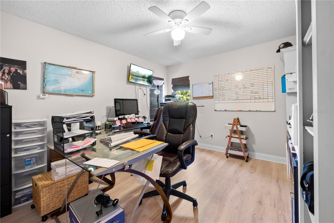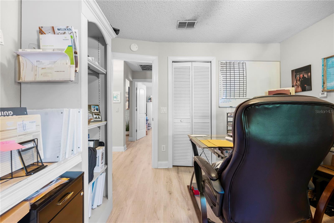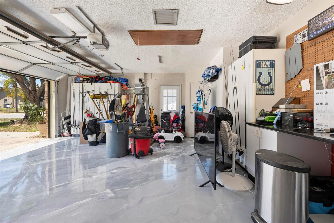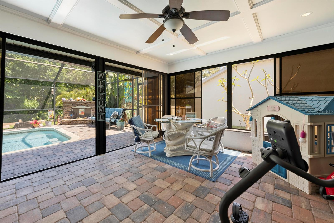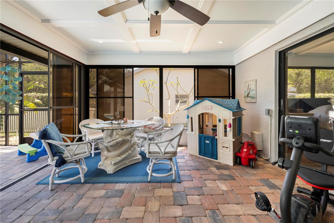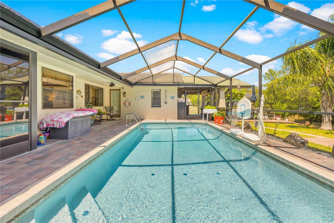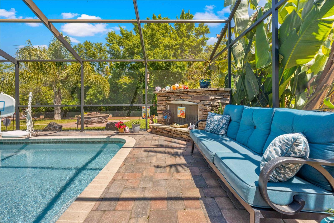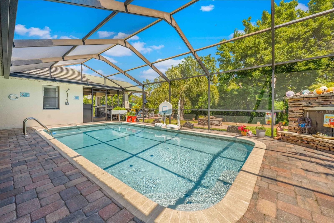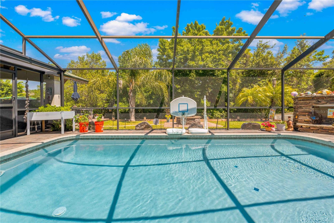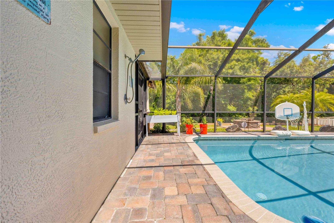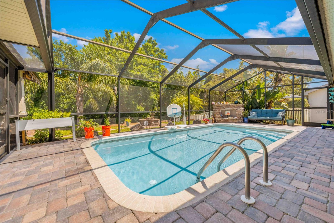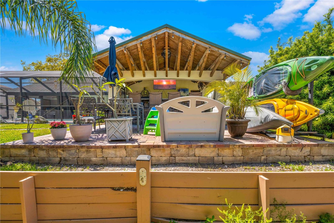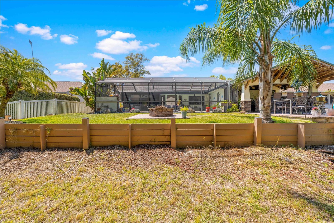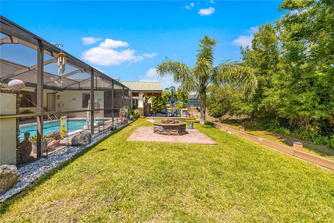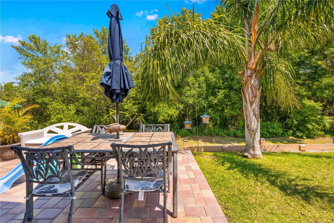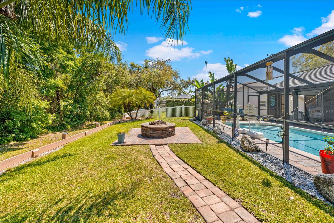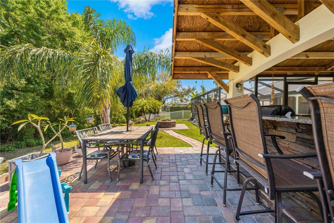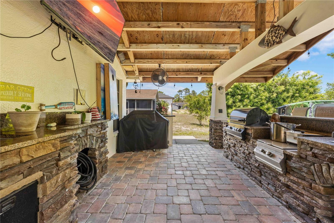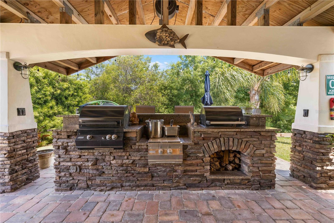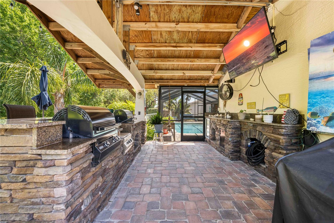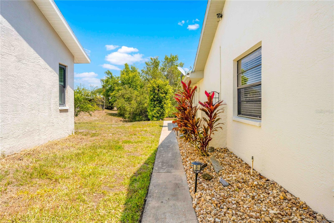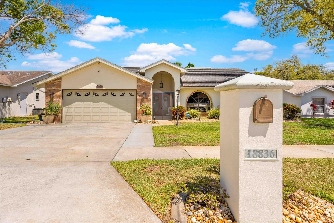
- Jim Tacy, Broker
- Tropic Shores Realty
- Mobile: 352.279.4408
- Office: 352.556.4875
- tropicshoresrealty@gmail.com
Share this property:
Contact Jim Tacy
Schedule A Showing
Request more information
- Home
- Property Search
- Search results
- 18836 Green Park Road, HUDSON, FL 34667
- MLS#: TB8375140 ( Residential )
- Street Address: 18836 Green Park Road
- Viewed: 2
- Price: $430,000
- Price sqft: $141
- Waterfront: No
- Year Built: 1990
- Bldg sqft: 3042
- Bedrooms: 3
- Total Baths: 2
- Full Baths: 2
- Garage / Parking Spaces: 2
- Days On Market: 28
- Additional Information
- Geolocation: 28.4319 / -82.635
- County: PASCO
- City: HUDSON
- Zipcode: 34667
- Subdivision: Arlington Woods Ph 1b
- Elementary School: Shady Hills Elementary PO
- Middle School: Crews Lake Middle PO
- High School: Hudson High PO
- Provided by: HOMAN REALTY GROUP INC
- Contact: Thomas "TJ" Homan, Jr
- 352-600-6150

- DMCA Notice
-
DescriptionAssumable 2.3% VA Loan Elegant Pool Home in Desirable Arlington Woods Experience refined Florida living in this beautifully maintained 3 bedroom, 2 bath home offering 1,936 sq ft of comfort and style on a manicured .18 acre lot. Located in the sought after Arlington Woods community with a low annual HOA of just $125, this residence seamlessly blends indoor comfort with outdoor elegance. Step outside to your private oasis featuring a screened in, pavered pool area with an electric heated pool, full outdoor kitchen with built in propane grills, and a cozy firepitperfect for entertaining or unwinding. The thoughtfully designed kitchen boasts wood cabinetry, granite countertops, a propane stove with range hood, refrigerator, dishwasher, and reverse osmosis system. A water softener adds extra convenience throughout the home. The spacious master suite features walk in closets, a soaking tub, and a separate shower. A carpeted living room offers a warm retreat, while additional highlights include a formal dining area, pantry, and a well appointed laundry room with sink and storage. Additional upgrades include a newer pool filter, tile and carpet flooring, outdoor security cameras, and a sprinkler system. This exceptional home combines comfort, quality, and lifestyle in one stunning package.
All
Similar
Property Features
Appliances
- Dishwasher
- Disposal
- Range
- Range Hood
- Refrigerator
- Water Softener
Home Owners Association Fee
- 152.00
Association Name
- Lillian Quinones
Association Phone
- 352-584-8424
Carport Spaces
- 0.00
Close Date
- 0000-00-00
Cooling
- Central Air
Country
- US
Covered Spaces
- 0.00
Exterior Features
- Hurricane Shutters
- Lighting
- Outdoor Grill
- Outdoor Kitchen
- Private Mailbox
- Sliding Doors
Flooring
- Carpet
- Ceramic Tile
Garage Spaces
- 2.00
Heating
- Central
High School
- Hudson High-PO
Insurance Expense
- 0.00
Interior Features
- Ceiling Fans(s)
- Primary Bedroom Main Floor
- Solid Surface Counters
- Solid Wood Cabinets
- Walk-In Closet(s)
Legal Description
- ARLINGTON WOODS PHASE 1-B PB 28 PGS 92-93 LOT 46 OR 9702 PG 2319
Levels
- One
Living Area
- 1936.00
Middle School
- Crews Lake Middle-PO
Area Major
- 34667 - Hudson/Bayonet Point/Port Richey
Net Operating Income
- 0.00
Occupant Type
- Owner
Open Parking Spaces
- 0.00
Other Expense
- 0.00
Parcel Number
- 06-24-17-005A-00000-0460
Parking Features
- Garage Door Opener
Pets Allowed
- Yes
Pool Features
- Gunite
- Heated
- In Ground
- Outside Bath Access
- Screen Enclosure
Possession
- Close Of Escrow
Property Type
- Residential
Roof
- Tile
School Elementary
- Shady Hills Elementary-PO
Sewer
- Public Sewer
Tax Year
- 2024
Township
- 24
Utilities
- Cable Available
- Electricity Available
Virtual Tour Url
- https://www.propertypanorama.com/instaview/stellar/TB8375140
Water Source
- Public
Year Built
- 1990
Zoning Code
- R4
Listing Data ©2025 West Pasco Board of REALTORS®
The information provided by this website is for the personal, non-commercial use of consumers and may not be used for any purpose other than to identify prospective properties consumers may be interested in purchasing.Display of MLS data is usually deemed reliable but is NOT guaranteed accurate.
Datafeed Last updated on May 18, 2025 @ 12:00 am
©2006-2025 brokerIDXsites.com - https://brokerIDXsites.com
