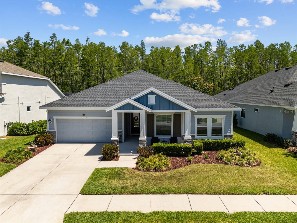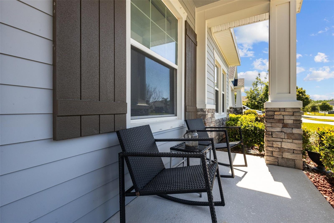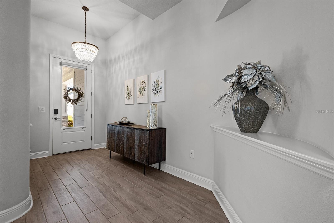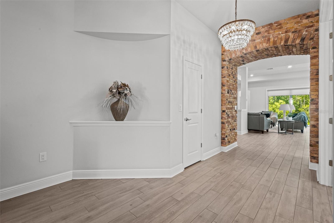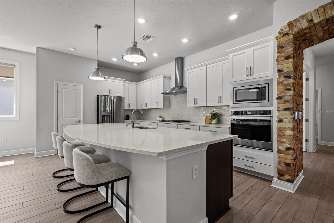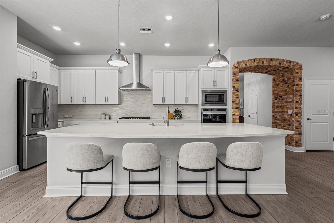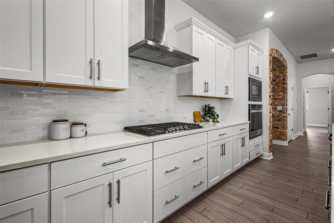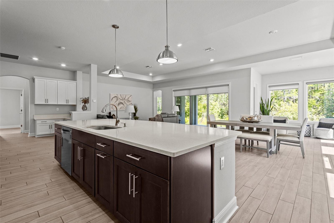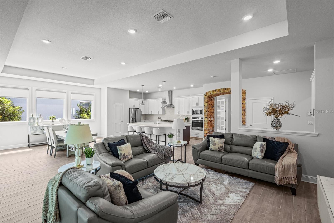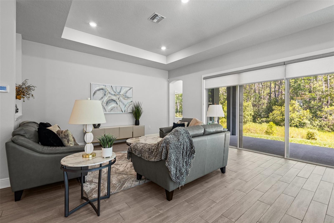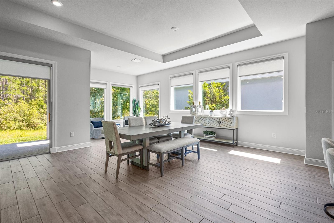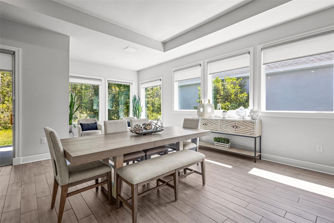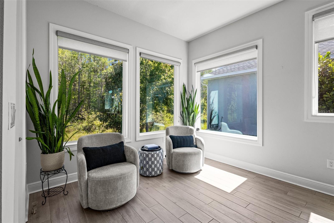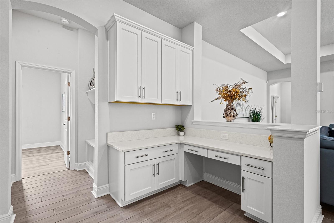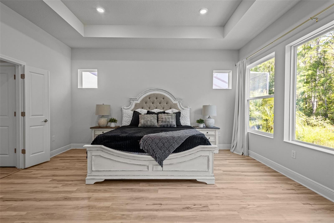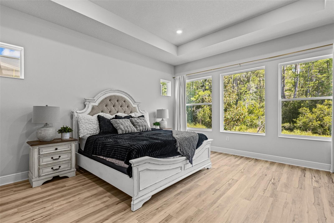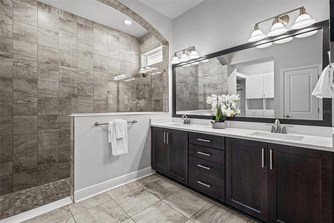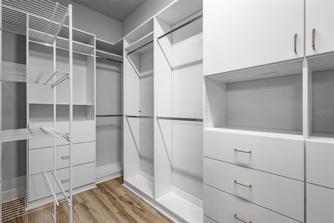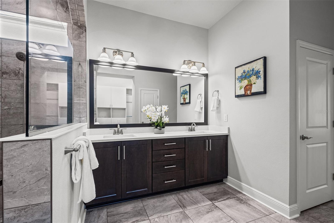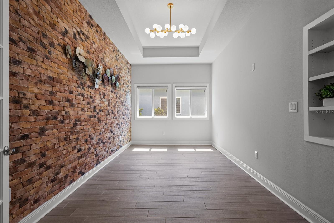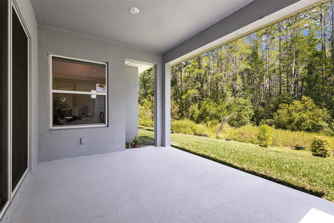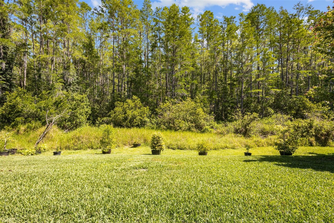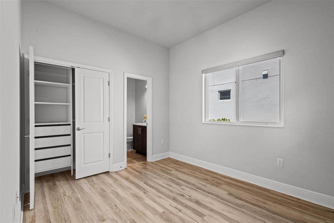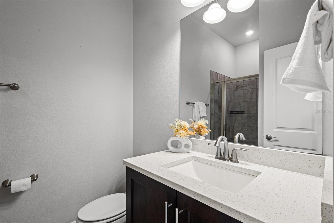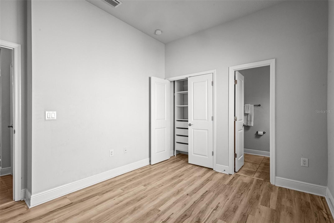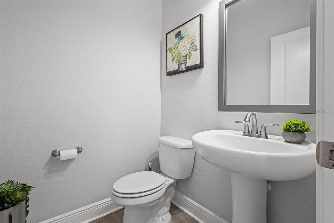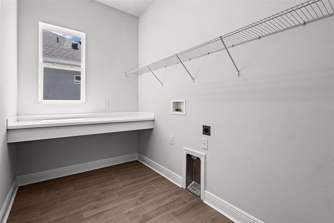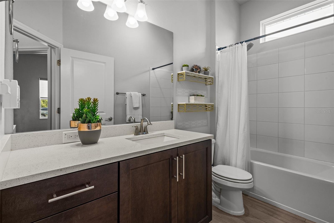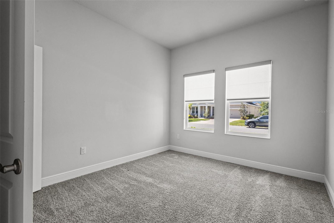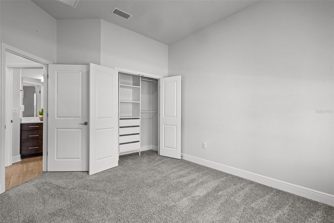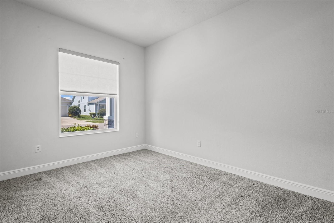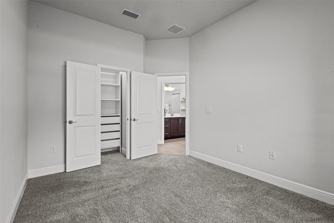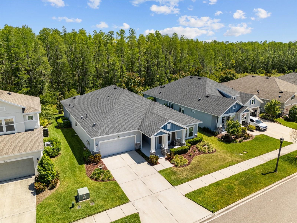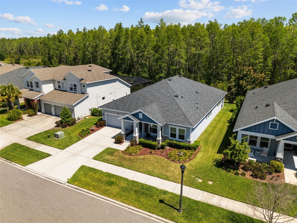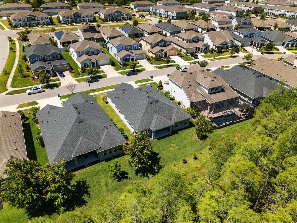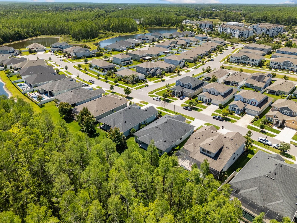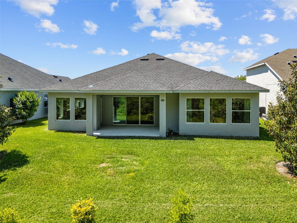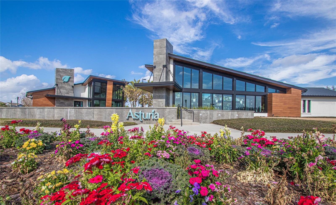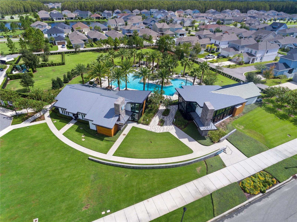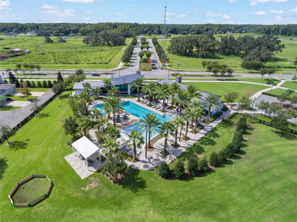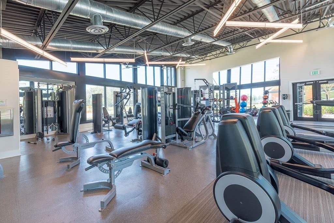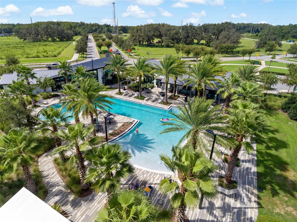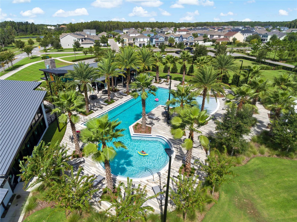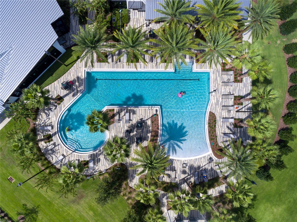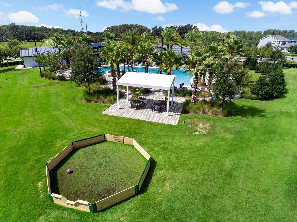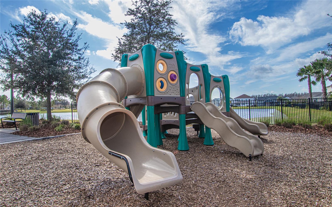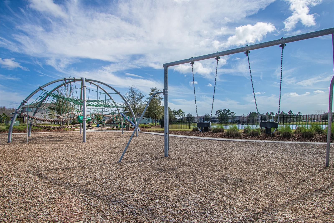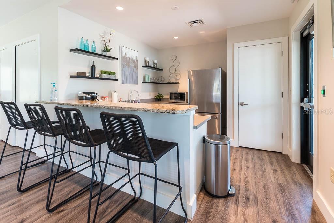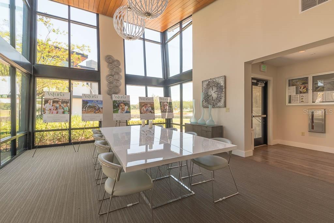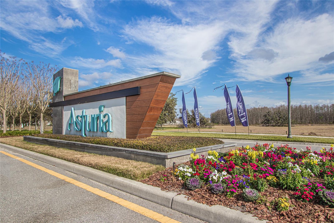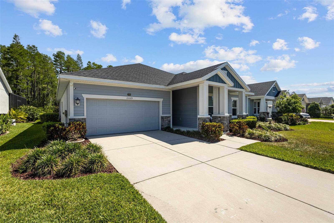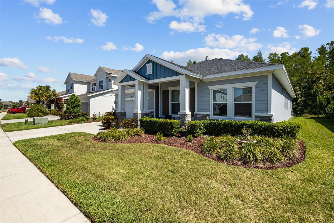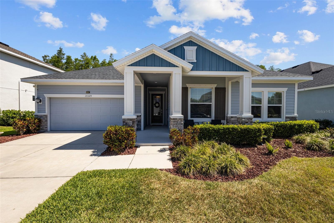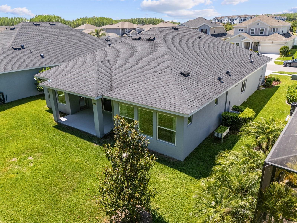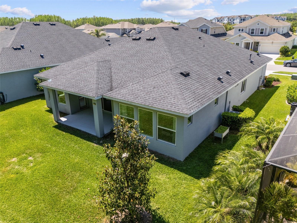
- Jim Tacy, Broker
- Tropic Shores Realty
- Mobile: 352.279.4408
- Office: 352.556.4875
- tropicshoresrealty@gmail.com
Share this property:
Contact Jim Tacy
Schedule A Showing
Request more information
- Home
- Property Search
- Search results
- 15329 Renaissance Avenue, ODESSA, FL 33556
- MLS#: TB8375590 ( Residential )
- Street Address: 15329 Renaissance Avenue
- Viewed: 349
- Price: $750,000
- Price sqft: $192
- Waterfront: No
- Year Built: 2020
- Bldg sqft: 3903
- Bedrooms: 4
- Total Baths: 4
- Full Baths: 3
- 1/2 Baths: 1
- Days On Market: 244
- Additional Information
- Geolocation: 28.1931 / -82.5639
- County: PASCO
- City: ODESSA
- Zipcode: 33556
- Subdivision: Asturia Ph 3
- Elementary School: Odessa Elementary
- Middle School: Seven Springs Middle PO
- High School: J.W. Mitchell High PO

- DMCA Notice
-
DescriptionOne or more photo(s) has been virtually staged. Set on a premium conservation lot in Asturia, this single story David Weekley Aronwood offers nearly 2,900 sq ft of thoughtfully designed living space. The home combines open living, private retreats, and abundant natural light thanks to its southwest orientation and large glass sliders overlooking protected greenery with no rear neighbors. Inside, 12 foot ceilings and wide plank wood look tile define the main living areas. The gourmet kitchen anchors the home with 42 inch cabinetry, quartz countertops, stylish backsplash, stainless appliances, gas range, and an oversized island designed for gathering. A built in workspace adjacent to the kitchen provides a dedicated nook for organization or remote work. The great room connects seamlessly to the dining area and a bright sitting nook that frames the backyard view. French doors open to the home office, highlighted by a tray ceiling, brick accent wall, and custom lightingperfect for creative or professional use. The primary suite enjoys quiet placement at the rear, complete with a spa style bath offering dual sinks, walk in shower, and custom closet system. A private guest suite with full bath sits on the opposite wing, while two additional bedrooms share a well appointed hall bath. A half bath and spacious laundry room with built in storage complete the interior layout. Outdoors, the covered veranda and fenced yard back to wooded conservation for total privacy and sunset views. The 3 car tandem garage adds flexible space for vehicles, storage, or a workshop, and includes an EV charging outlet. Living in Asturia means access to a wide range of community amenitiesclubhouse, resort style pool, fitness center, dog park, playground, and miles of scenic trails. The neighborhood is located 1 mile from the Suncoast Trail, a regional paved bike route located at the SR 54 / Suncoast Parkway interchange, ideal for cycling and outdoor recreation. Everyday convenience is close by: Publix Super Market at Starkey Ranch (1.6 mi), Suncoast Parkway access (1 mi), Tampa International Airport (23 mi), and MacDill Air Force Base (31 mi). Zoned for Odessa Elementary, Seven Springs Middle, and Mitchell Ranch High School. This well maintained home blends thoughtful design, flexible space, and exceptional location in one of Odessas most desirable communities.
All
Similar
Property Features
Appliances
- Built-In Oven
- Cooktop
- Dishwasher
- Disposal
- Gas Water Heater
- Microwave
- Range Hood
- Refrigerator
Association Amenities
- Clubhouse
- Fitness Center
- Playground
- Pool
- Trail(s)
Home Owners Association Fee
- 72.00
Home Owners Association Fee Includes
- Management
Association Name
- Green Acre Property Management
Association Phone
- 813-936-4157
Builder Model
- Aronwood
Builder Name
- David Weekley
Carport Spaces
- 0.00
Close Date
- 0000-00-00
Cooling
- Central Air
Country
- US
Covered Spaces
- 0.00
Exterior Features
- Hurricane Shutters
- Lighting
- Sidewalk
- Sliding Doors
Flooring
- Luxury Vinyl
- Tile
Garage Spaces
- 3.00
Heating
- Central
High School
- J.W. Mitchell High-PO
Insurance Expense
- 0.00
Interior Features
- Ceiling Fans(s)
- Crown Molding
- Eat-in Kitchen
- High Ceilings
- Kitchen/Family Room Combo
- Living Room/Dining Room Combo
- Open Floorplan
- Primary Bedroom Main Floor
- Split Bedroom
- Stone Counters
- Thermostat
- Tray Ceiling(s)
- Walk-In Closet(s)
- Window Treatments
Legal Description
- ASTURIA PHASE 3 PB 77 PG 087 BLOCK 30 LOT 7
Levels
- One
Living Area
- 2887.00
Lot Features
- Conservation Area
- Sidewalk
- Paved
Middle School
- Seven Springs Middle-PO
Area Major
- 33556 - Odessa
Net Operating Income
- 0.00
Occupant Type
- Vacant
Open Parking Spaces
- 0.00
Other Expense
- 0.00
Parcel Number
- 25-26-17-0010-03000-0070
Parking Features
- Driveway
- Garage Door Opener
- Tandem
Pets Allowed
- Yes
Property Type
- Residential
Roof
- Shingle
School Elementary
- Odessa Elementary
Sewer
- Public Sewer
Tax Year
- 2024
Township
- 26S
Utilities
- Electricity Connected
- Natural Gas Connected
- Sewer Connected
- Sprinkler Recycled
- Water Connected
View
- Trees/Woods
Views
- 349
Virtual Tour Url
- https://listings.tailormade-creatives.com/sites/rxwmaxk/unbranded
Water Source
- Public
Year Built
- 2020
Zoning Code
- MPUD
Listing Data ©2025 West Pasco Board of REALTORS®
The information provided by this website is for the personal, non-commercial use of consumers and may not be used for any purpose other than to identify prospective properties consumers may be interested in purchasing.Display of MLS data is usually deemed reliable but is NOT guaranteed accurate.
Datafeed Last updated on December 19, 2025 @ 12:00 am
©2006-2025 brokerIDXsites.com - https://brokerIDXsites.com
