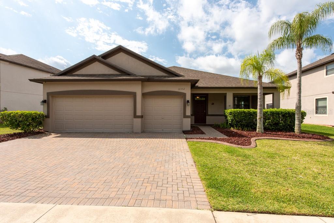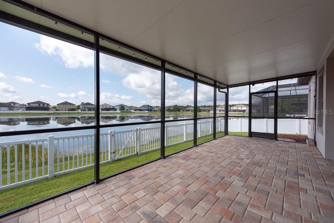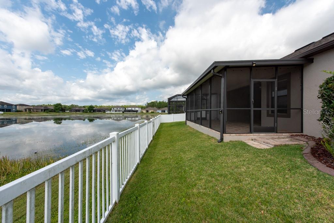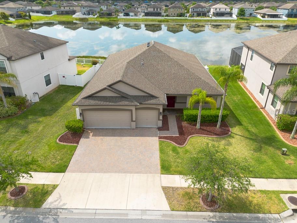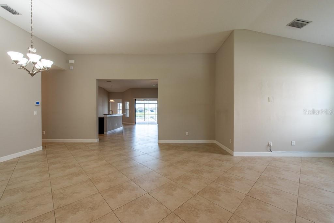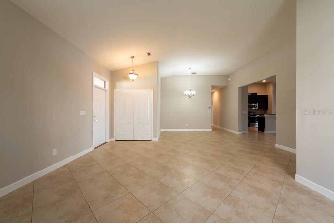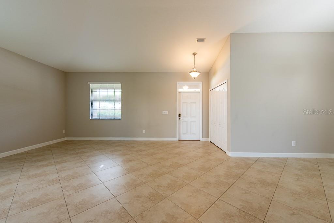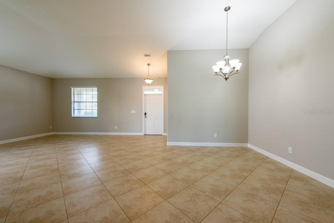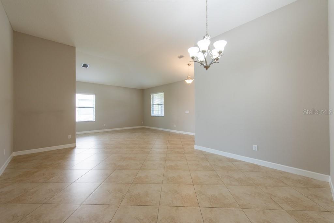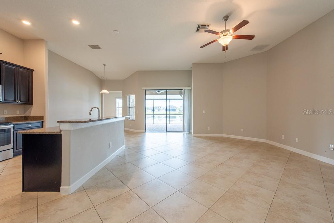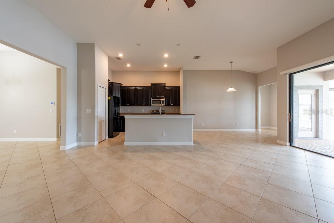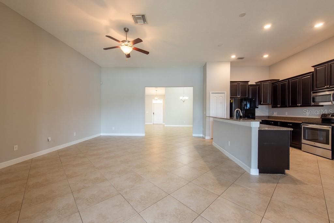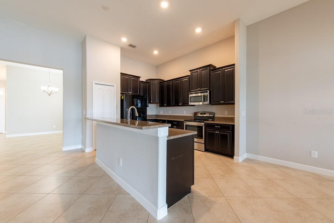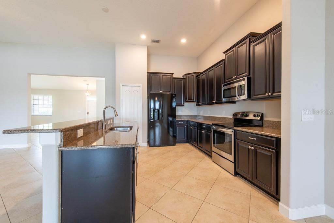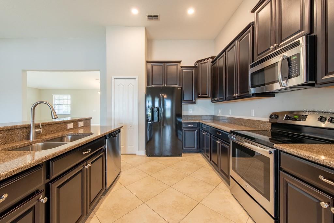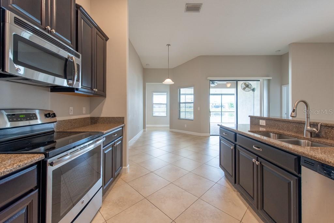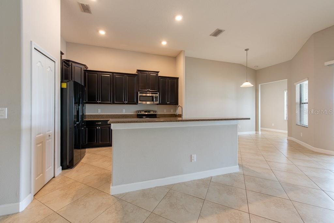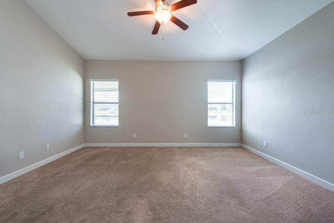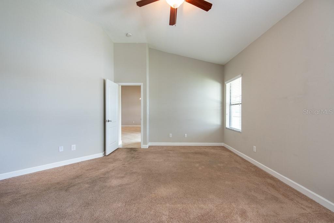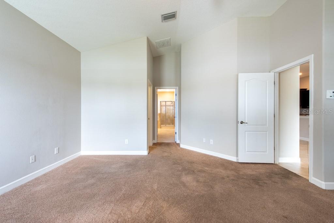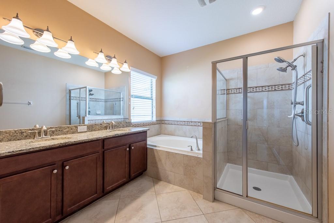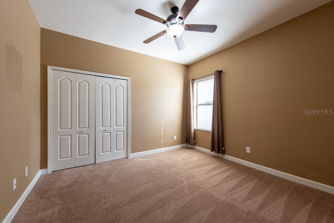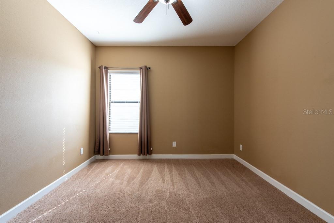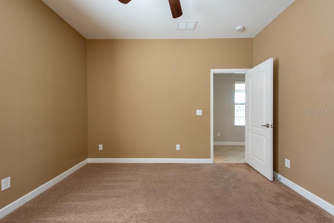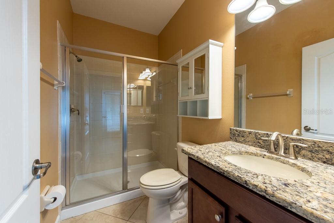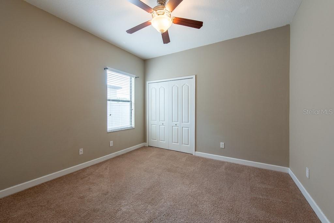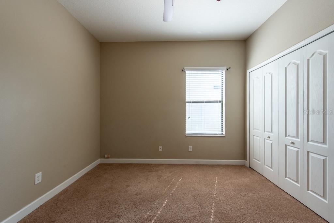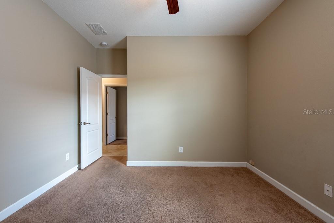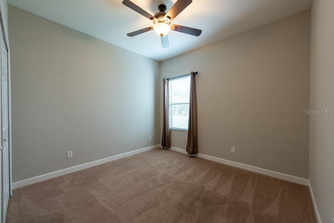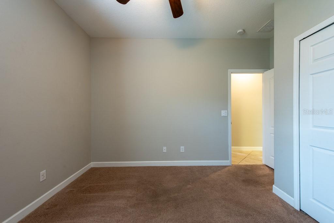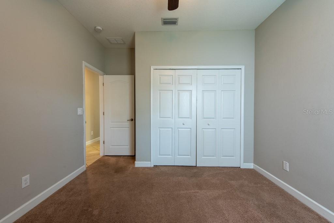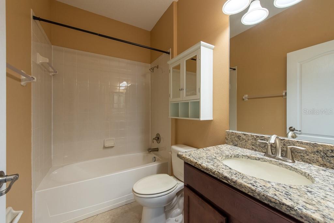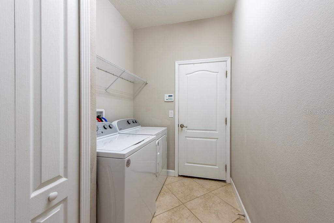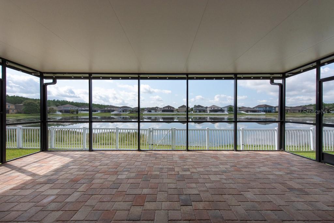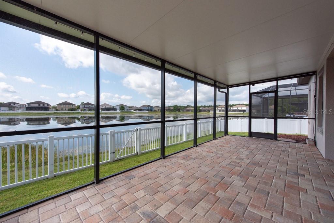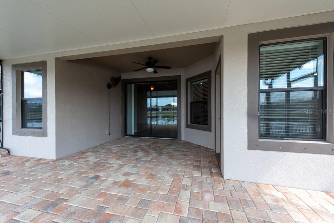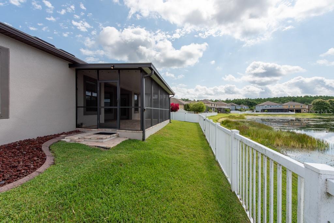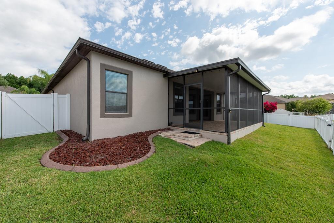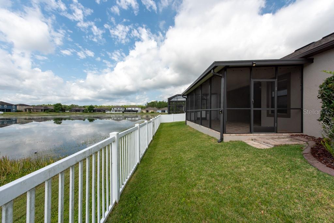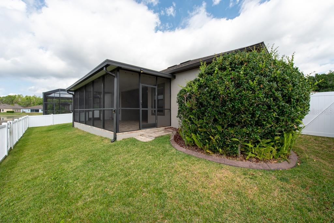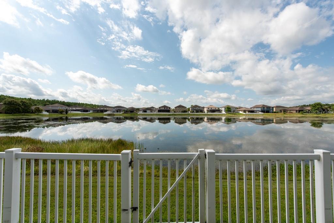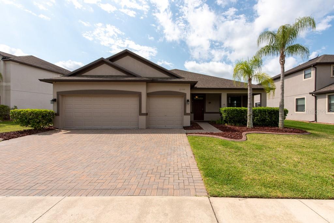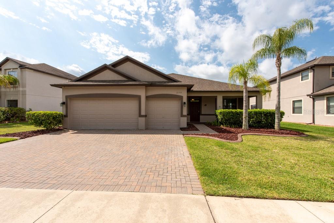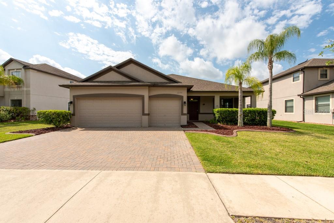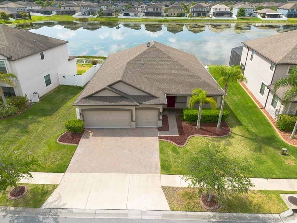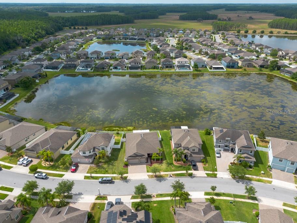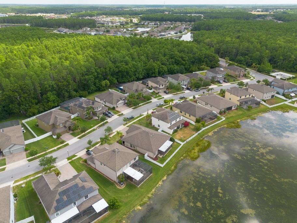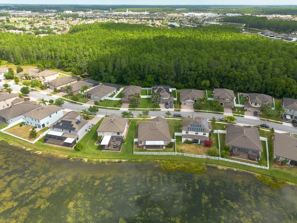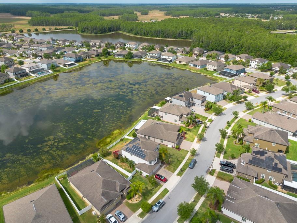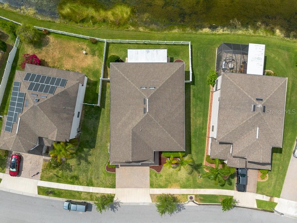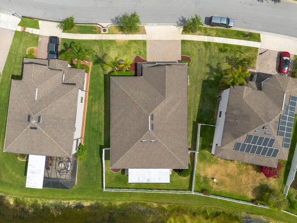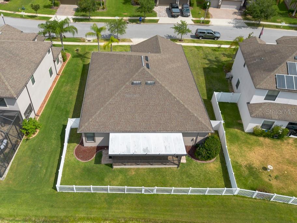
- Jim Tacy, Broker
- Tropic Shores Realty
- Mobile: 352.279.4408
- Office: 352.556.4875
- tropicshoresrealty@gmail.com
Share this property:
Contact Jim Tacy
Schedule A Showing
Request more information
- Home
- Property Search
- Search results
- 12352 Crestridge Loop, NEW PORT RICHEY, FL 34655
- MLS#: TB8383107 ( Residential )
- Street Address: 12352 Crestridge Loop
- Viewed: 76
- Price: $585,000
- Price sqft: $170
- Waterfront: No
- Year Built: 2015
- Bldg sqft: 3451
- Bedrooms: 4
- Total Baths: 3
- Full Baths: 3
- Days On Market: 149
- Additional Information
- Geolocation: 28.1778 / -82.6115
- County: PASCO
- City: NEW PORT RICHEY
- Zipcode: 34655
- Subdivision: Trinity Preserve Ph 2a 2b
- Elementary School: Odessa
- Middle School: Seven Springs
- High School: J.W. Mitchell
- Provided by: LPT REALTY LLC

- DMCA Notice
-
DescriptionStep into serene Florida living with this beautifully maintained 4 bedroom, 3 bathroom home offering 2,421 square feet of bright, open concept space and peaceful private pond views. Nestled in the highly sought after gated community of Trinity Preserve, this move in ready home offers both style and functionality. Inside, soaring 14 foot ceilings and abundant natural light create an airy, welcoming atmosphere. The thoughtfully designed split floor plan includes two spacious bedrooms and a full bath near the front of the homeideal for family or guests. Toward the rear, a third bedroom and full bath offer added privacy and exterior access, making it perfect for a guest suite or potential in law quarters. At the heart of the home is a beautifully upgraded kitchen featuring 42" staggered espresso cabinets, gleaming granite countertops, stainless steel appliances, and a cozy eat in space. The kitchen flows seamlessly into the expansive living and dining areasan ideal setup for entertaining and everyday living. The private primary suite is tucked away on its own side of the home and showcases tranquil water views, vaulted ceilings, a large walk in closet, and an elegant en suite bath with dual granite topped vanities, a linen closet, a garden tub, and a separate walk in shower. Enjoy Florida evenings on your extended covered and screened patio, overlooking the fully fenced backyard and scenic pondperfect for morning coffee or winding down at sunset. Thoughtful upgrades made in 2021 include fresh exterior paint, interior paint updates throughout much of the home, a water softener, adjustable AC vents for improved airflow, a HEPA air filtration system, and a wired security system for added peace of mind. Located in a no CDD zone with low HOA fees, Trinity Preserve offers access to highly rated schools and is just minutes from shopping, dining, the YMCA, and other local amenities. ***Seller is offering $5000 credit towards closing costs.**Free 1/0 Interest Rate Buy Down when using Melissa Rodriguez with Citywide Home Mortgage ask Listing Agent for details**
All
Similar
Property Features
Appliances
- Built-In Oven
- Dishwasher
- Disposal
- Electric Water Heater
- Microwave
- Range
- Range Hood
- Refrigerator
- Water Softener
Association Amenities
- Gated
Home Owners Association Fee
- 119.00
Home Owners Association Fee Includes
- Common Area Taxes
- Escrow Reserves Fund
- Management
- Pest Control
Association Name
- Trinity Preserve
Carport Spaces
- 0.00
Close Date
- 0000-00-00
Cooling
- Central Air
Country
- US
Covered Spaces
- 0.00
Exterior Features
- Hurricane Shutters
- Rain Gutters
- Sidewalk
- Sliding Doors
- Sprinkler Metered
Fencing
- Fenced
- Vinyl
Flooring
- Carpet
- Tile
Garage Spaces
- 3.00
Heating
- Central
High School
- J.W. Mitchell High-PO
Insurance Expense
- 0.00
Interior Features
- Built-in Features
- Cathedral Ceiling(s)
- Ceiling Fans(s)
- Eat-in Kitchen
- High Ceilings
- Open Floorplan
- Solid Surface Counters
- Stone Counters
Legal Description
- TRINITY PRESERVE PHASES 2A & 2B PB 69 PG 096 BLOCK 10 LOT 7
Levels
- One
Living Area
- 2421.00
Middle School
- Seven Springs Middle-PO
Area Major
- 34655 - New Port Richey/Seven Springs/Trinity
Net Operating Income
- 0.00
Occupant Type
- Vacant
Open Parking Spaces
- 0.00
Other Expense
- 0.00
Parcel Number
- 33-26-17-0100-01000-0070
Parking Features
- Driveway
- Garage Door Opener
Pets Allowed
- Yes
Property Type
- Residential
Roof
- Shingle
School Elementary
- Odessa Elementary
Sewer
- Public Sewer
Tax Year
- 2024
Township
- 26S
Utilities
- BB/HS Internet Available
- Cable Available
- Cable Connected
- Electricity Available
- Electricity Connected
- Sewer Available
- Sewer Connected
View
- Water
Views
- 76
Virtual Tour Url
- https://youtu.be/BxTNLauyHVA
Water Source
- Public
Year Built
- 2015
Zoning Code
- MPUD
Listing Data ©2025 West Pasco Board of REALTORS®
The information provided by this website is for the personal, non-commercial use of consumers and may not be used for any purpose other than to identify prospective properties consumers may be interested in purchasing.Display of MLS data is usually deemed reliable but is NOT guaranteed accurate.
Datafeed Last updated on October 3, 2025 @ 12:00 am
©2006-2025 brokerIDXsites.com - https://brokerIDXsites.com
