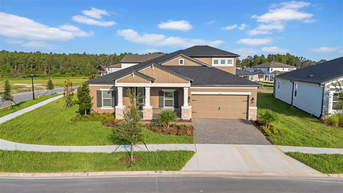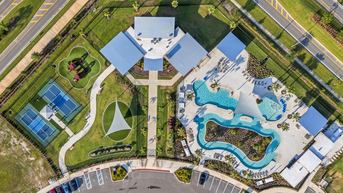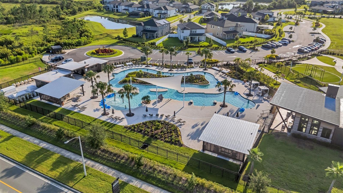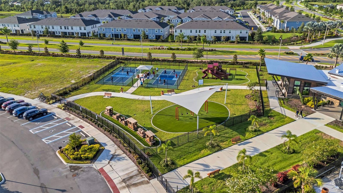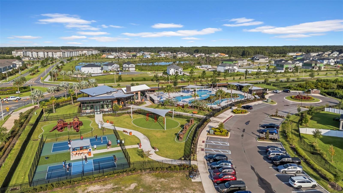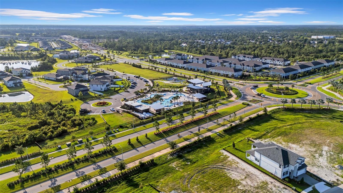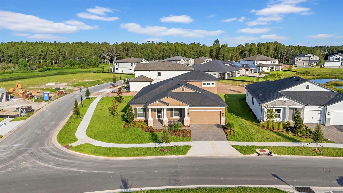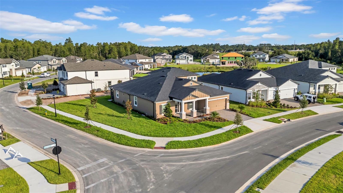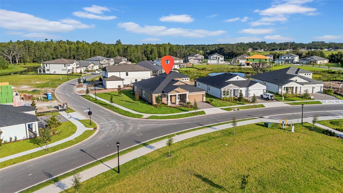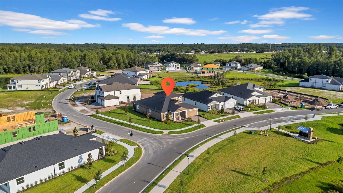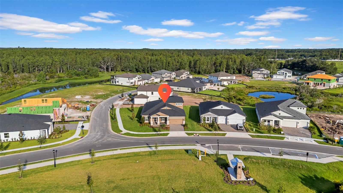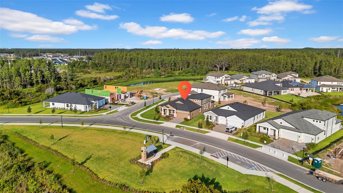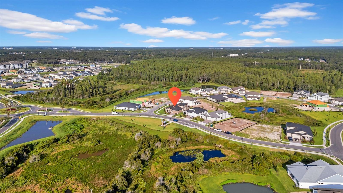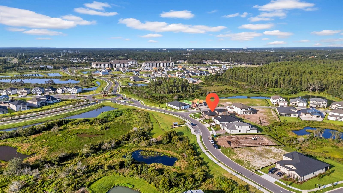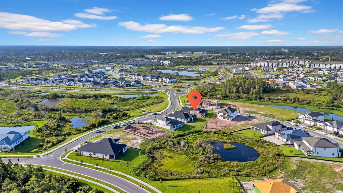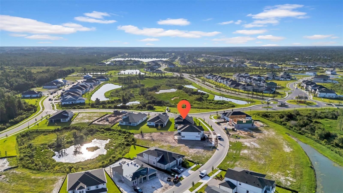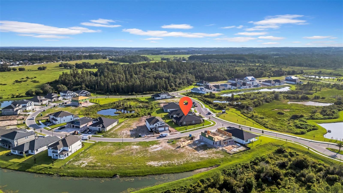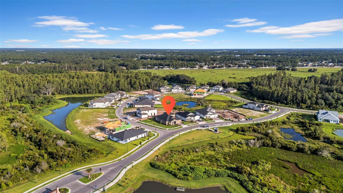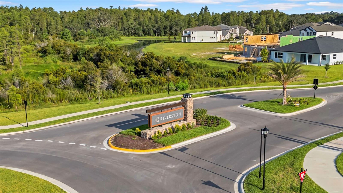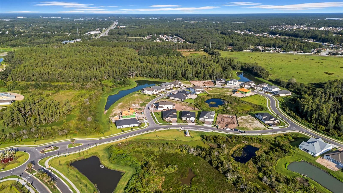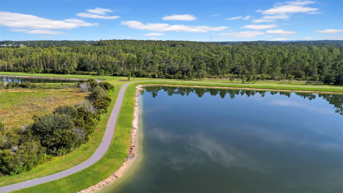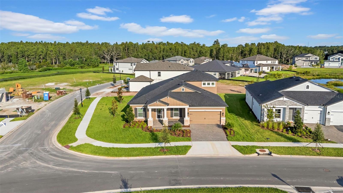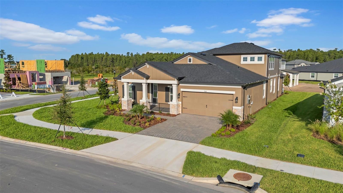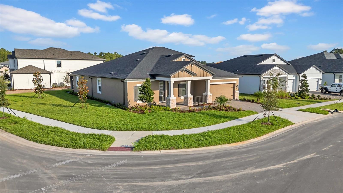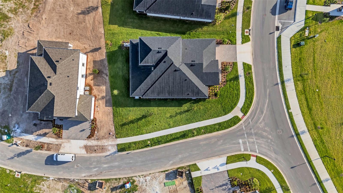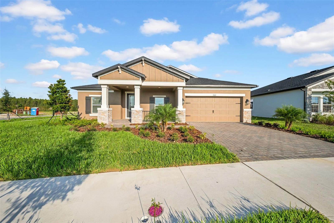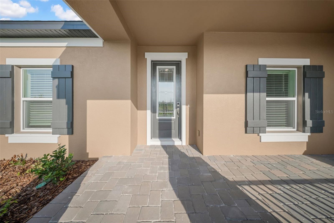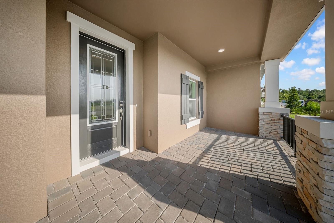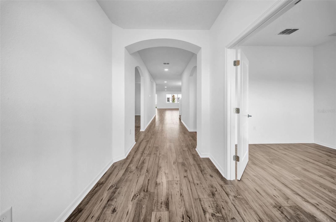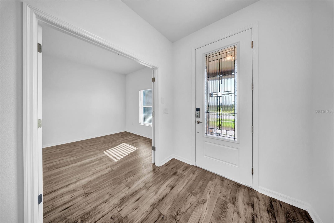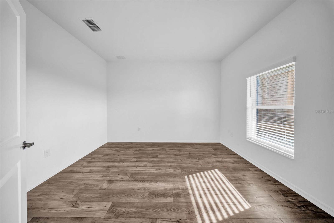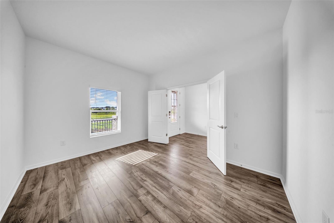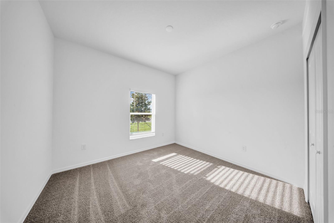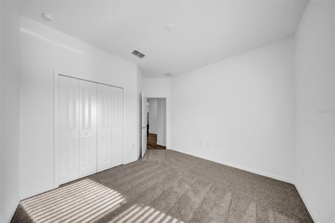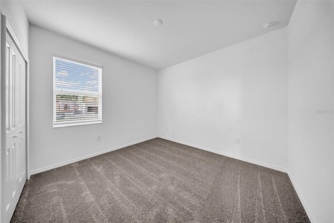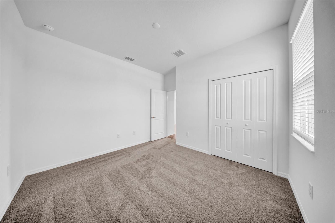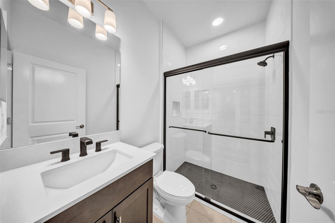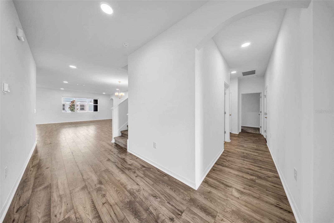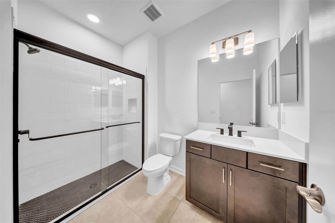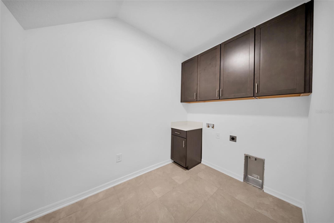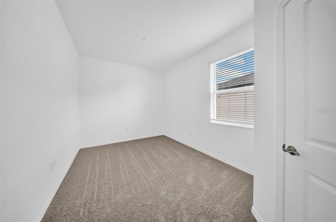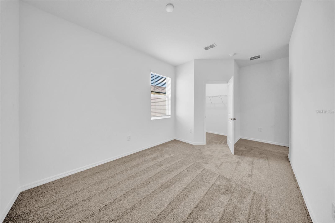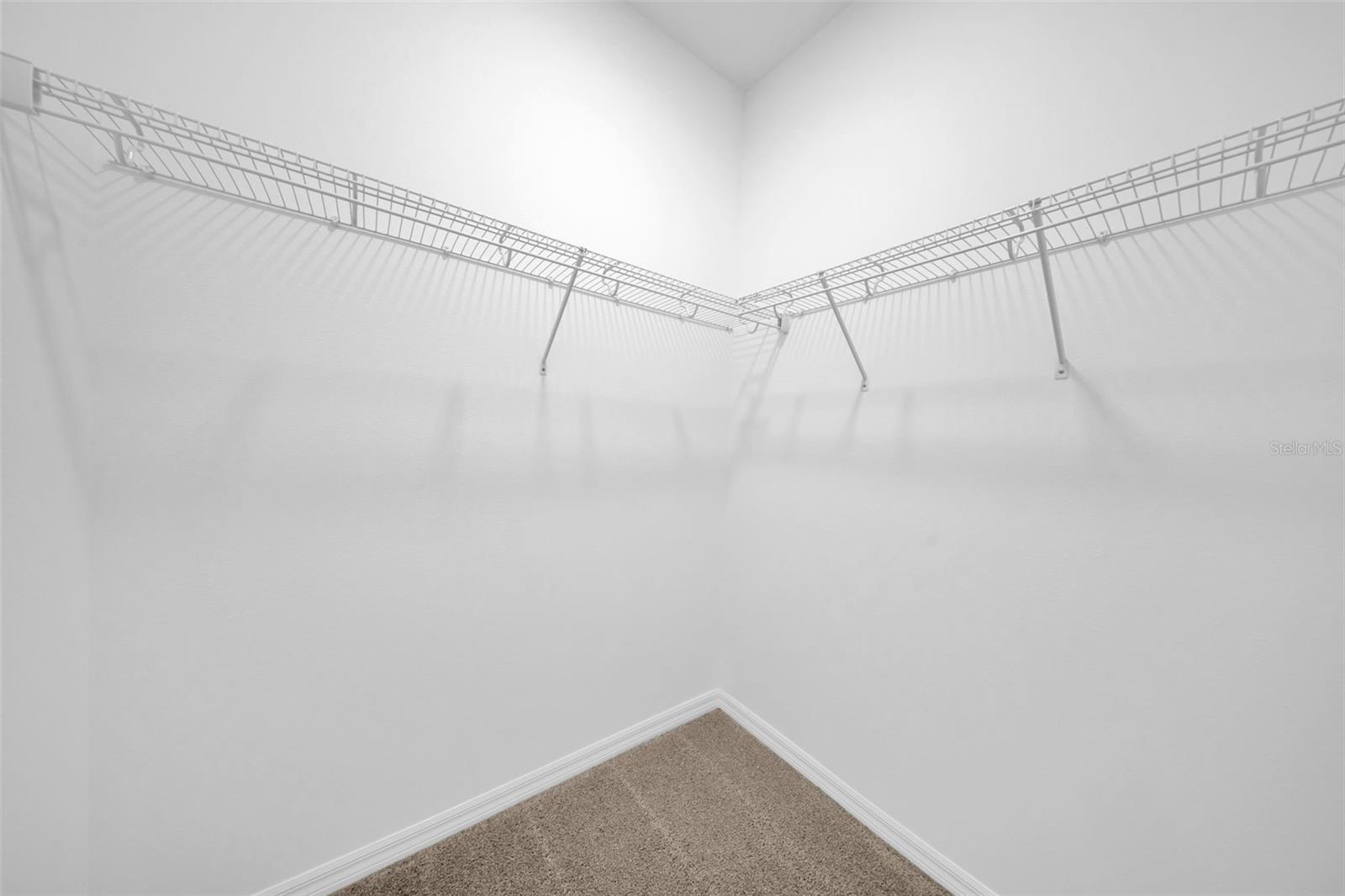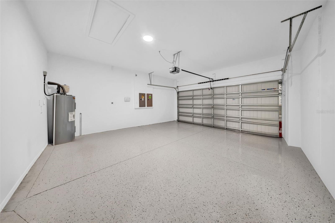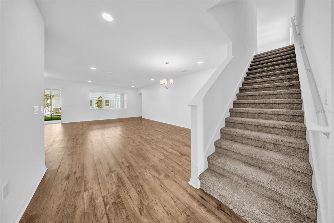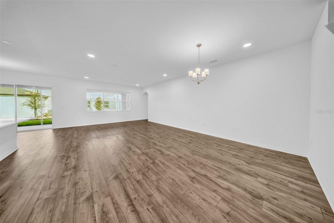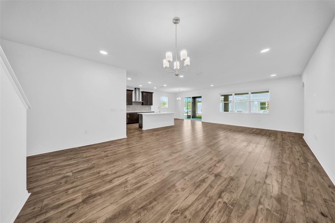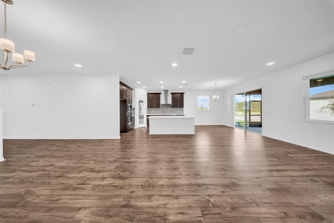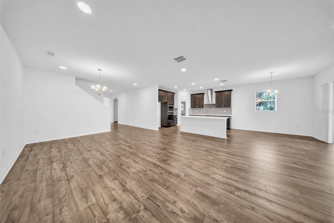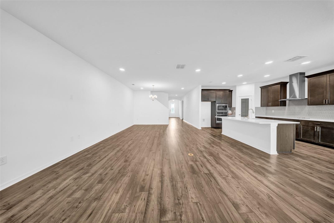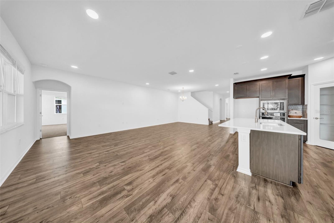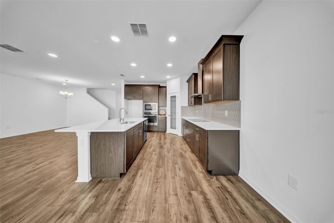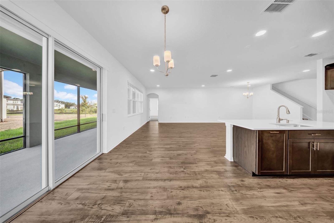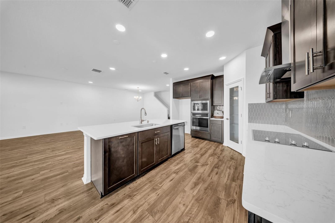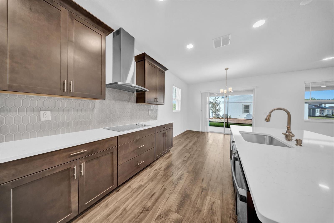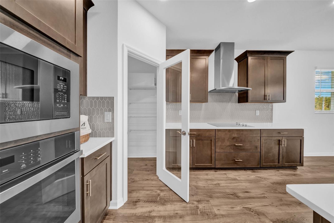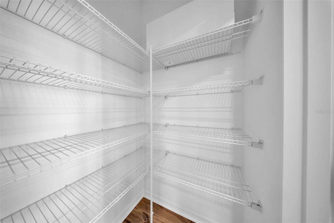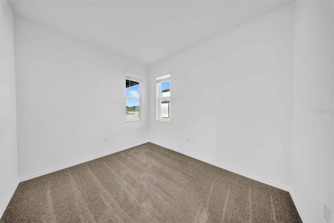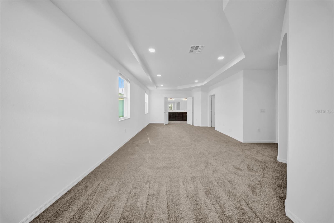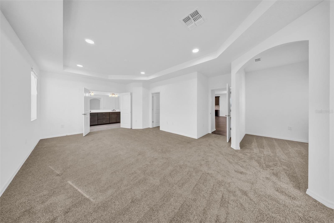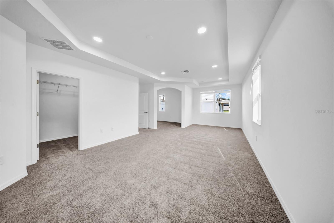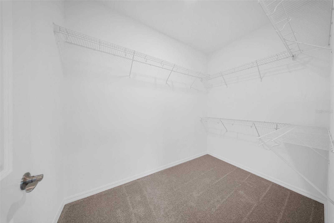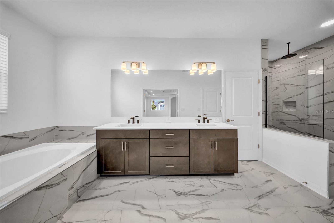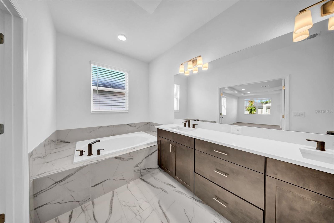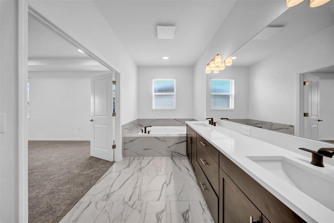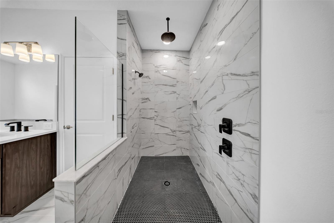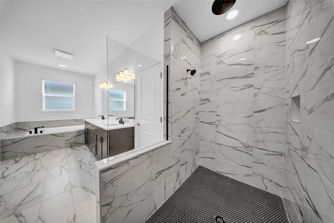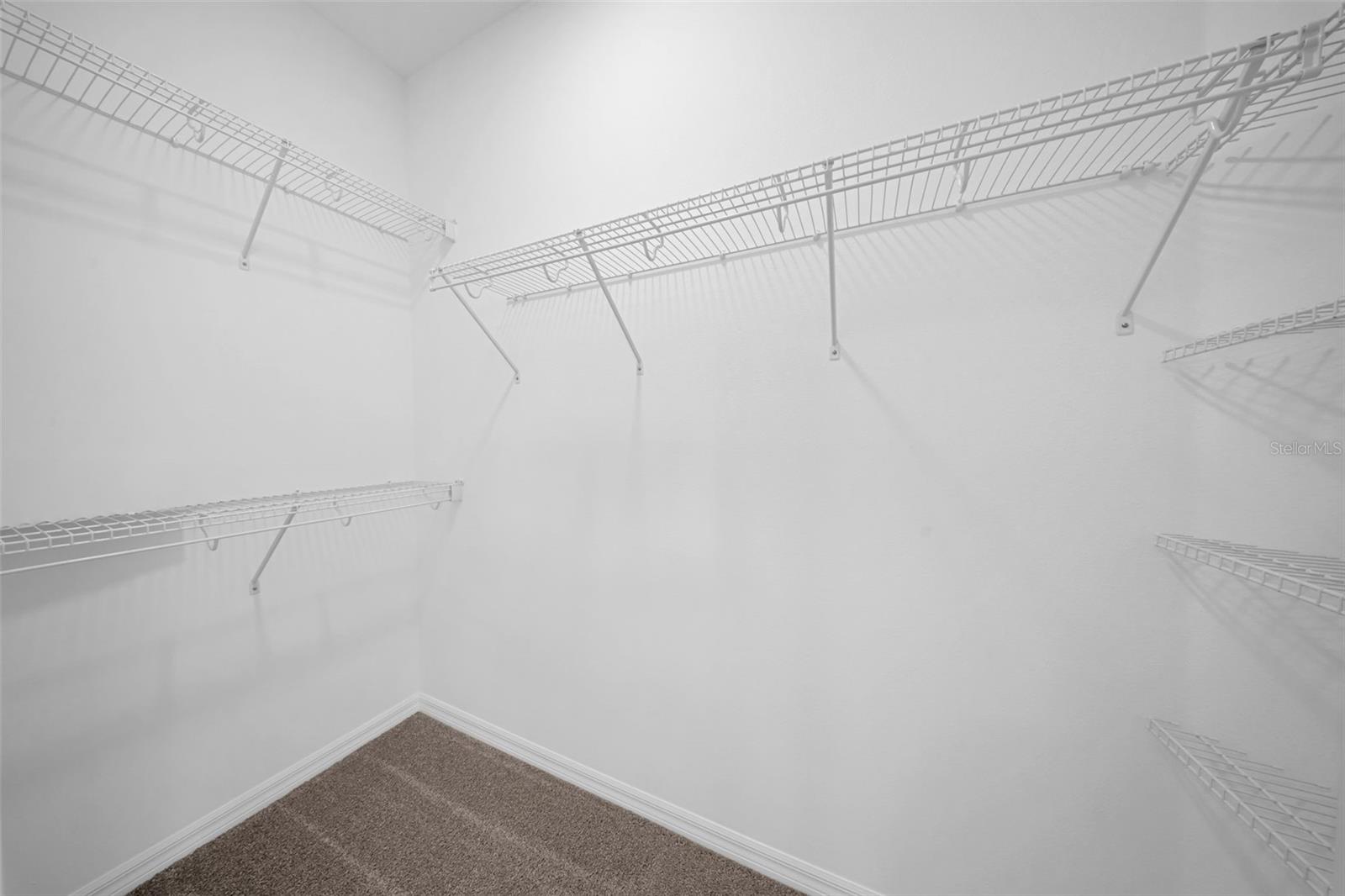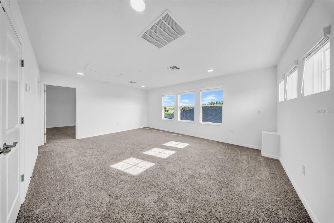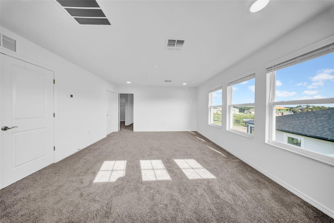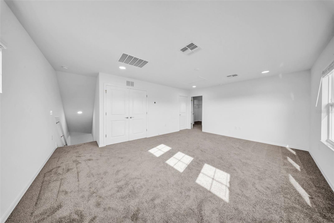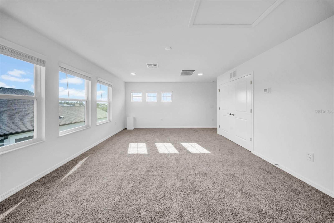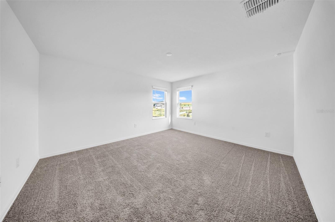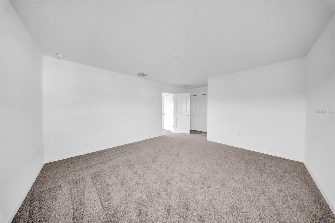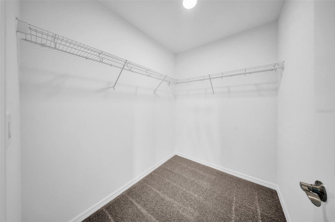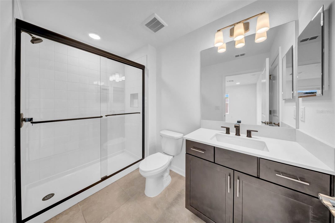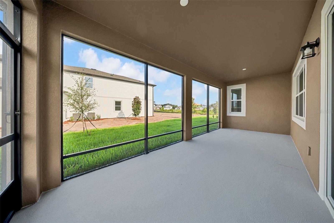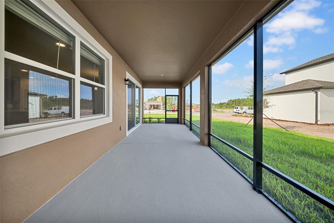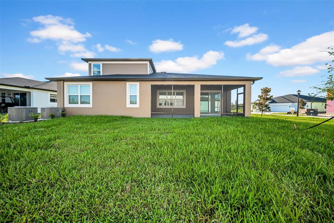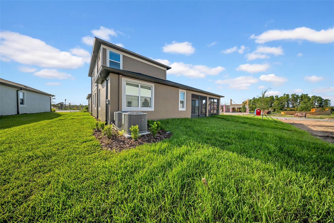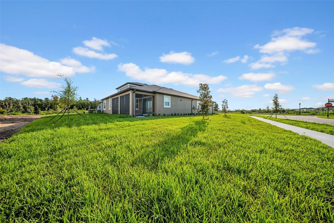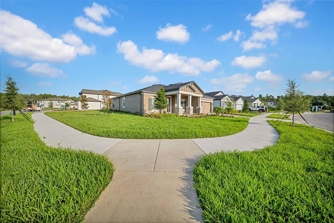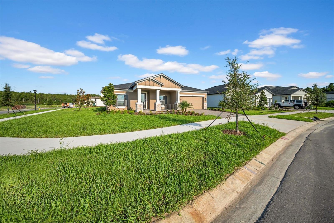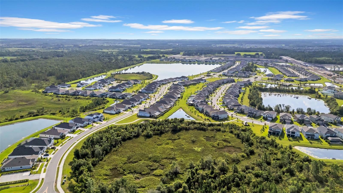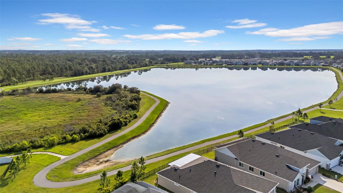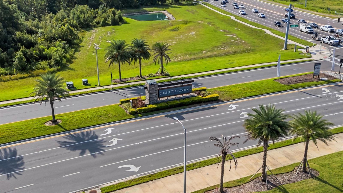
- Jim Tacy, Broker
- Tropic Shores Realty
- Office: 352.556.4875
- Mobile: 352.279.4408
- tropicshoresrealty@gmail.com
Share this property:
Contact Jim Tacy
Schedule A Showing
Request more information
- Home
- Property Search
- Search results
- 5841 Riverston Avenue, WESLEY CHAPEL, FL 33545
- MLS#: TB8408594 ( Residential )
- Street Address: 5841 Riverston Avenue
- Viewed: 180
- Price: $699,000
- Price sqft: $159
- Waterfront: No
- Year Built: 2025
- Bldg sqft: 4397
- Bedrooms: 5
- Total Baths: 4
- Full Baths: 4
- Garage / Parking Spaces: 2
- Days On Market: 200
- Additional Information
- Geolocation: 28.2653 / -82.2844
- County: PASCO
- City: WESLEY CHAPEL
- Zipcode: 33545
- Subdivision: Chapel Xings Pcl B
- Provided by: EZ CHOICE REALTY
- Contact: Suman Jeripothula
- 813-653-9676

- DMCA Notice
-
DescriptionNewly constructed Roxbury (Elevation E) floorplan in Chapel Crossingspopular, spacious, and thoughtfully designed. Situated in a peaceful neighborhood, this fantastic 1 story layout features a large bonus room upstairs. With over 3,500 square feet, there's plenty of room for both living and entertaining. This home boasts a unique layout, showcasing modern design elements and quality craftsmanship throughout, constructed by M/I Homes. Upon entering the foyer, you'll notice an archway leading into a den. The first archway opens to a split hallway with a bedroom on either side, as well as a full bathroom in between. Across the hall from the bedrooms and bathroom, another archway leads to a hallway with a second full bathroom, a laundry room, an additional bedroom, and access to the garage. Just past this hallway on the right are stairs leading up to the enormous bonus room, complete with its own bathroom! This space is perfect for entertaining or simply as a private getaway within this spectacular home. Returning downstairs, you'll enter the dining room, which flows seamlessly into the large family room. Just off the family room is a cozy caf space that includes sliding glass doors leading out to the patio. Adjacent to the caf is the stunning kitchencomplete with an island and a corner pantry with a glass door. This gourmet kitchen offers sleek countertops, state of the art appliances, and ample cabinet storage to meet all your culinary needs. From the family room, walk through an archway and a door into the amazing owners deluxe suite featuring a tray ceiling, abundant windows, a study area, sitting space, and walk in closets, this is the ideal retreat. French doors lead into the owners bathroom, which includes dual vanities, a garden tub, and a stand up showeroffering luxurious finishes and spa like features to help you unwind. The screened lanai is perfect for entertaining guests or simply relaxing in the fresh air. Whether you're hosting a barbecue or enjoying your morning coffee, you'll love the possibilities this space offers. You wont believe how much space this home has until you see it for yourself. Chapel Crossings is a master planned community comprised of several neighborhoods and home types, surrounded by nature filled parks, ponds, and amazing resort style amenities including a clubhouse, fitness center, dog park, pool with beach entry, and a lazy river. This growing area features excellent schools and is close to the shopping and dining options at Tampa Premium Outlets, The Grove, KRATE, and The Shops at Wiregrass. Located approximately 35 minutes north of Downtown Tampa, 45 minutes from Tampa International Airport, and just over an hour from Disney World in Orlando.
All
Similar
Property Features
Appliances
- Built-In Oven
- Cooktop
- Dishwasher
- Disposal
- Electric Water Heater
- Microwave
- Range Hood
Association Amenities
- Clubhouse
- Fitness Center
- Park
- Pickleball Court(s)
- Playground
- Pool
Home Owners Association Fee
- 85.00
Association Name
- Christopher Picciano
Carport Spaces
- 0.00
Close Date
- 0000-00-00
Cooling
- Central Air
Country
- US
Covered Spaces
- 0.00
Exterior Features
- Rain Gutters
- Sidewalk
- Sliding Doors
- Sprinkler Metered
Flooring
- Carpet
- Ceramic Tile
- Laminate
- Tile
Garage Spaces
- 2.00
Heating
- Electric
Insurance Expense
- 0.00
Interior Features
- Open Floorplan
- Primary Bedroom Main Floor
- Stone Counters
- Thermostat
- Tray Ceiling(s)
- Walk-In Closet(s)
Legal Description
- CHAPEL CROSSINGS PARCEL B PB 94 PG 138 BLOCK 29 LOT 6
Levels
- Two
Living Area
- 3541.00
Lot Features
- Corner Lot
- Landscaped
- Sidewalk
- Paved
Area Major
- 33545 - Wesley Chapel
Net Operating Income
- 0.00
Occupant Type
- Vacant
Open Parking Spaces
- 0.00
Other Expense
- 0.00
Parcel Number
- 10-26-20-0120-02900-0060
Parking Features
- Driveway
- Garage Door Opener
Pets Allowed
- Breed Restrictions
Property Type
- Residential
Roof
- Shingle
Sewer
- Public Sewer
Style
- Ranch
Tax Year
- 2024
Township
- 26
Utilities
- Cable Connected
- Electricity Connected
- Phone Available
- Public
- Sewer Connected
- Sprinkler Recycled
- Water Connected
Views
- 180
Water Source
- Public
Year Built
- 2025
Zoning Code
- MPUD
Listing Data ©2026 West Pasco Board of REALTORS®
The information provided by this website is for the personal, non-commercial use of consumers and may not be used for any purpose other than to identify prospective properties consumers may be interested in purchasing.Display of MLS data is usually deemed reliable but is NOT guaranteed accurate.
Datafeed Last updated on February 4, 2026 @ 12:00 am
©2006-2026 brokerIDXsites.com - https://brokerIDXsites.com
