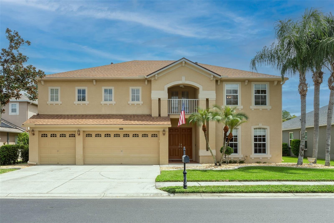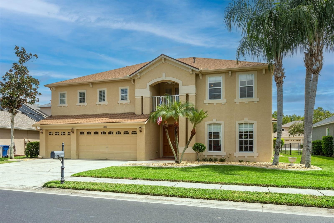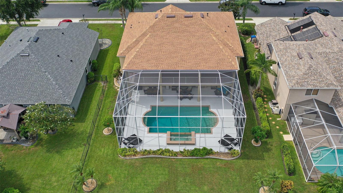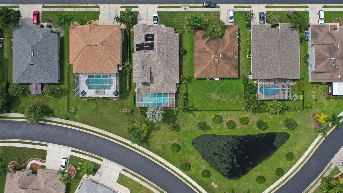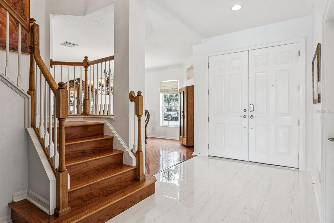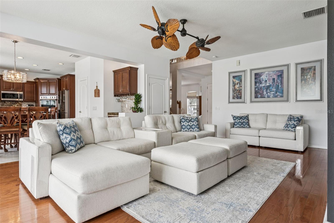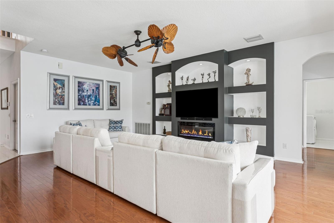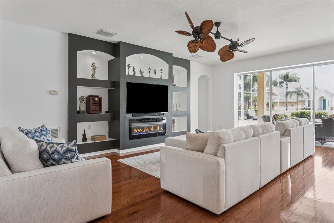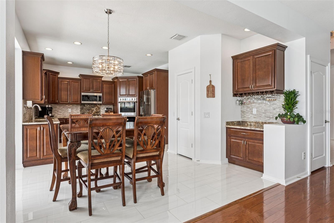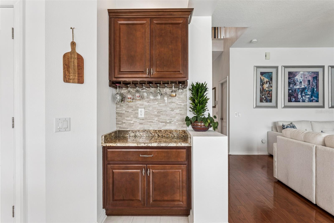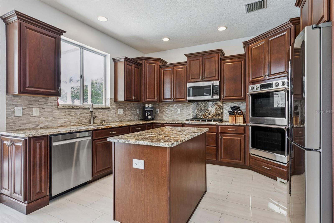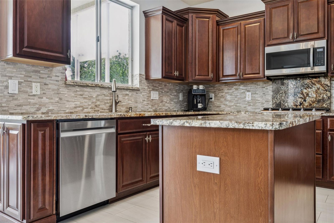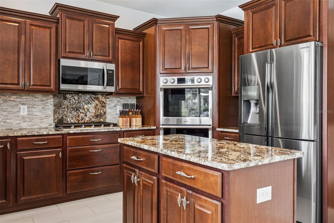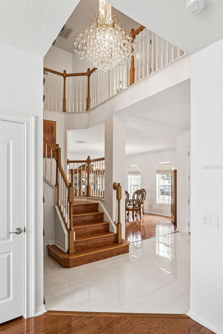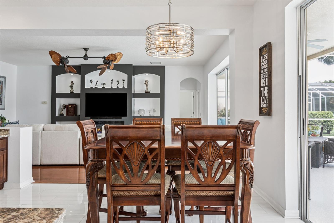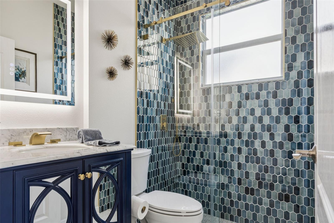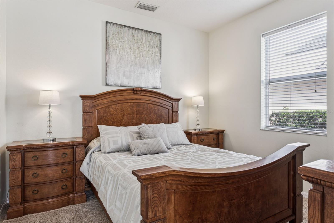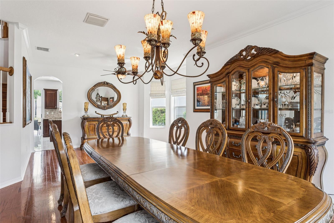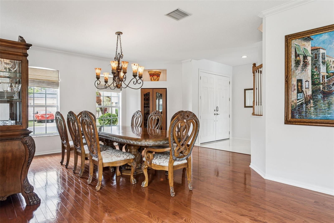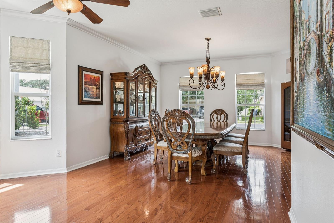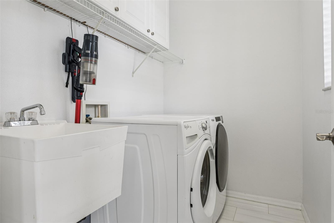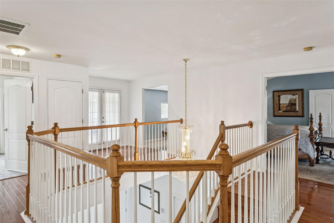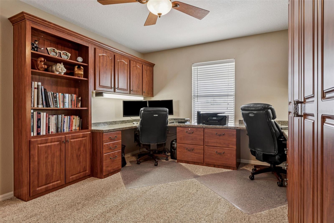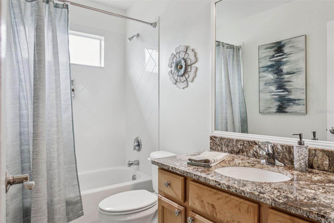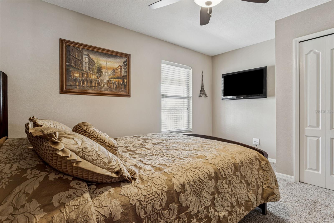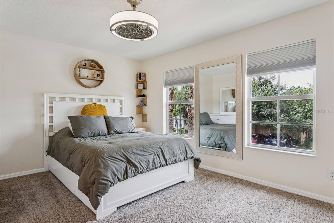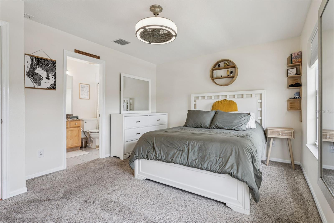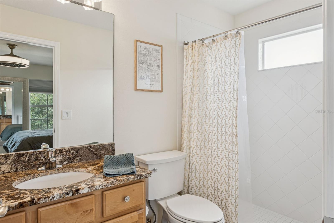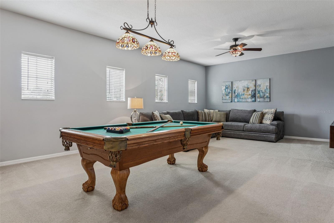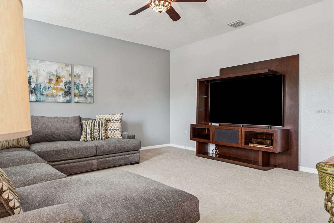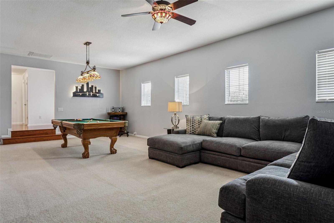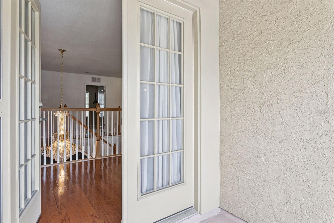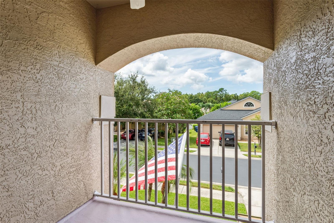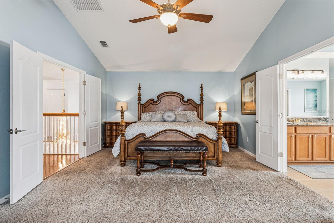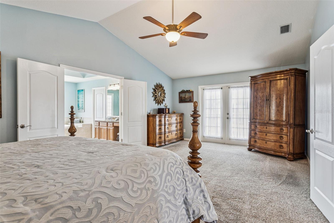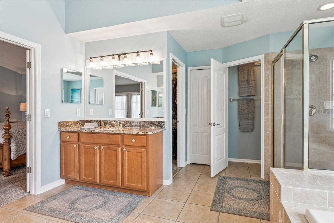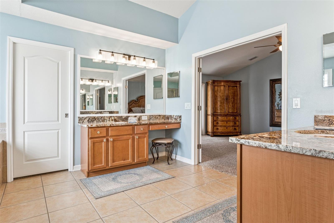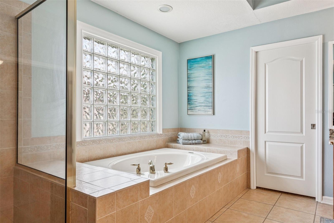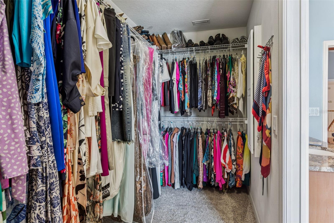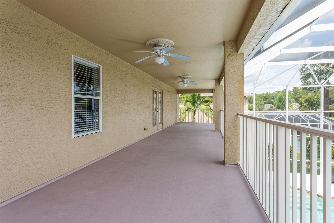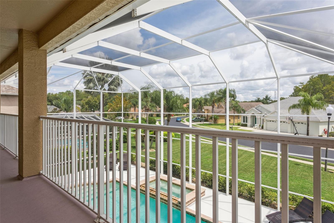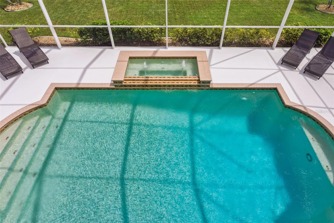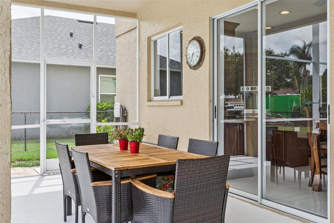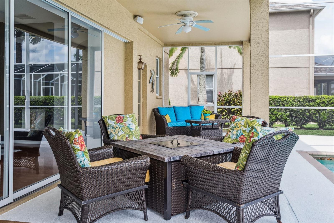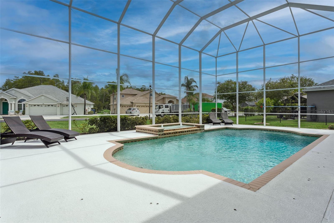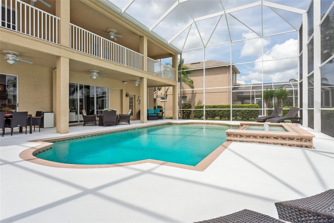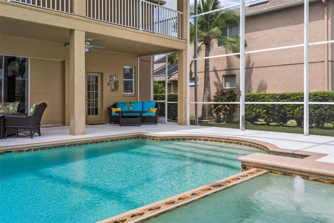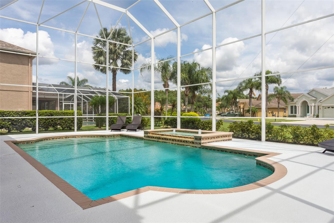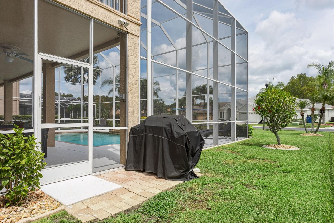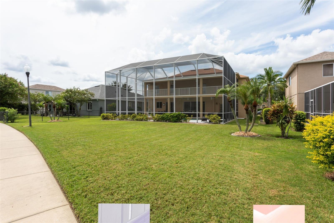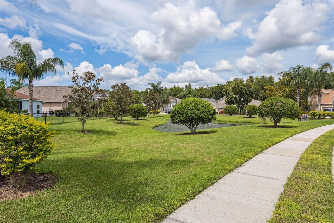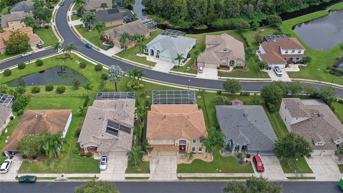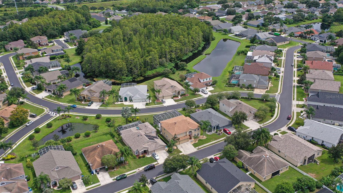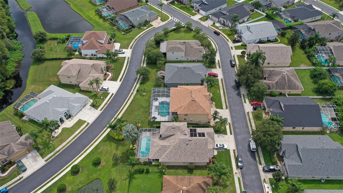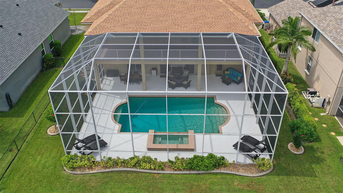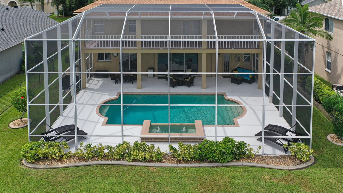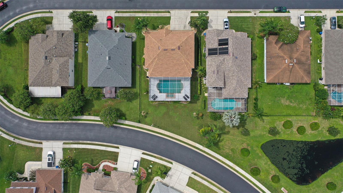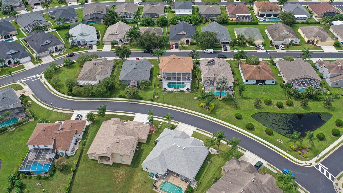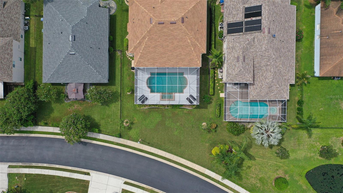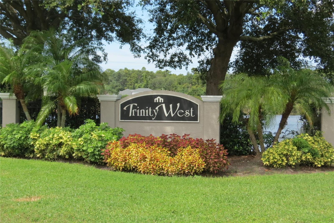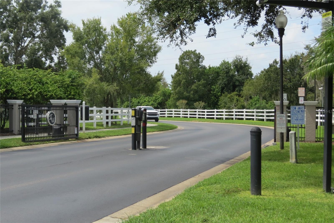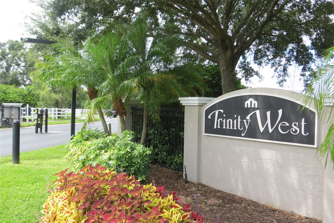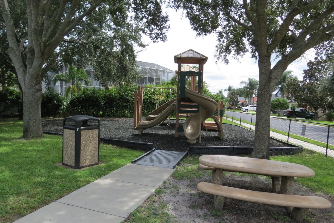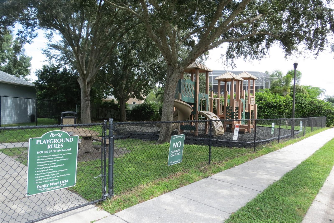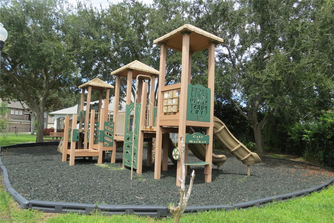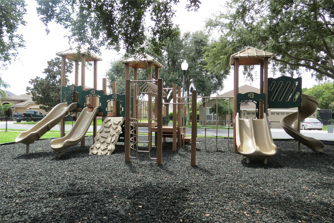
- Jim Tacy, Broker
- Tropic Shores Realty
- Mobile: 352.279.4408
- Office: 352.556.4875
- tropicshoresrealty@gmail.com
Share this property:
Contact Jim Tacy
Schedule A Showing
Request more information
- Home
- Property Search
- Search results
- 2806 Manning Drive, TRINITY, FL 34655
- MLS#: TB8428402 ( Residential )
- Street Address: 2806 Manning Drive
- Viewed: 51
- Price: $700,000
- Price sqft: $134
- Waterfront: No
- Year Built: 2004
- Bldg sqft: 5206
- Bedrooms: 5
- Total Baths: 4
- Full Baths: 4
- Garage / Parking Spaces: 3
- Days On Market: 14
- Additional Information
- Geolocation: 28.1997 / -82.6873
- County: PASCO
- City: TRINITY
- Zipcode: 34655
- Subdivision: Trinity West
- Elementary School: Trinity Oaks
- Middle School: Seven Springs
- High School: J.W. Mitchell
- Provided by: REAL ESTATE FIRM OF FLORIDA, LLC
- Contact: Charlie Bodine
- 813-961-6000

- DMCA Notice
-
DescriptionTrinity west paradise awaits! This 5br/4ba/pool spa/bonus home has amazing upgrades and is maintained exceptionally! Enjoy a fantastic layout of an open living room and kitchen area concept which opens to a lanai, pool, and spa! Enter this wonderful home through 8 ft. Double doors, beautiful tile, and pristine wood floors. Relax with a large dining room complete with a built in vinotheque wine storage cellar, high ceilings, and wonderful light. Your downstairs has a spacious pool bath (ba4), full bedroom (br5), and a large laundry room complete with sink and cabinets. Wind upstairs to an entertaining bonus room perfect for billiards, a movie theater, and/or flex room. Endless entertainment options exist and you have the option of 3 bedrooms, 2 bathrooms and the primary bedroom and bathroom suite. Br2 is complete with an ensuite private bathroom (ba2). Br3 and br4 share a full bathroom (ba3) and one br can easily be a stay at home office or flex room. The primary bedroom has two walk in closets, dual sinks, dedicated tub, walk in shower, and double doors to the entrance a true private retreat! It also opens to an expansive private balcony that overlooks a perfect pool/spa/backyard. This home has many upgrades that include: newer roof (22), newer downstairs bathroom, newer gas spa heater, newer pool marcite and tiles, newer pool enclosure screens, renovated complete kitchen, upgraded flooring, on demand rinnai water heater, rheem water softener system, and landscape border curbing. Trinity west is a wonderfully maintained gated community with convenient access to shopping, dining, beaches, entertainment, trails, parks, and more.
All
Similar
Property Features
Appliances
- Dishwasher
- Disposal
- Dryer
- Gas Water Heater
- Microwave
- Range
- Range Hood
- Refrigerator
- Tankless Water Heater
- Washer
- Water Softener
- Wine Refrigerator
Association Amenities
- Gated
- Playground
Home Owners Association Fee
- 600.00
Home Owners Association Fee Includes
- Escrow Reserves Fund
Association Name
- Ron Brown - Management Associates
Association Phone
- 813-433-2000
Carport Spaces
- 0.00
Close Date
- 0000-00-00
Cooling
- Central Air
Country
- US
Covered Spaces
- 0.00
Exterior Features
- Balcony
- French Doors
- Rain Gutters
- Sliding Doors
- Sprinkler Metered
Flooring
- Carpet
- Tile
- Wood
Garage Spaces
- 3.00
Heating
- Natural Gas
High School
- J.W. Mitchell High-PO
Insurance Expense
- 0.00
Interior Features
- Central Vaccum
- Crown Molding
- Eat-in Kitchen
- High Ceilings
- PrimaryBedroom Upstairs
- Solid Wood Cabinets
- Stone Counters
- Walk-In Closet(s)
Legal Description
- TRINITY WEST PB 45 PG 135 LOT 182 OR 7088 PG 931
Levels
- Two
Living Area
- 3616.00
Middle School
- Seven Springs Middle-PO
Area Major
- 34655 - New Port Richey/Seven Springs/Trinity
Net Operating Income
- 0.00
Occupant Type
- Owner
Open Parking Spaces
- 0.00
Other Expense
- 0.00
Parcel Number
- 16-26-27-008.0-000.00-182.0
Pets Allowed
- Yes
Pool Features
- Gunite
- Heated
- Screen Enclosure
Property Type
- Residential
Roof
- Shingle
School Elementary
- Trinity Oaks Elementary
Sewer
- Public Sewer
Tax Year
- 2024
Township
- 26
Utilities
- Cable Connected
- Electricity Connected
- Natural Gas Connected
- Sewer Connected
- Sprinkler Meter
- Water Connected
Views
- 51
Virtual Tour Url
- https://www.zillow.com/view-imx/6ecdac75-dc68-4fba-8574-0af9db966a09?wl=true&setAttribution=mls&initialViewType=pano
Water Source
- Public
Year Built
- 2004
Zoning Code
- MPUD
Listing Data ©2025 West Pasco Board of REALTORS®
The information provided by this website is for the personal, non-commercial use of consumers and may not be used for any purpose other than to identify prospective properties consumers may be interested in purchasing.Display of MLS data is usually deemed reliable but is NOT guaranteed accurate.
Datafeed Last updated on October 3, 2025 @ 12:00 am
©2006-2025 brokerIDXsites.com - https://brokerIDXsites.com
