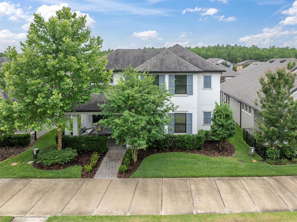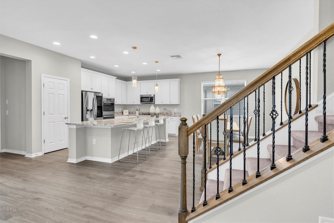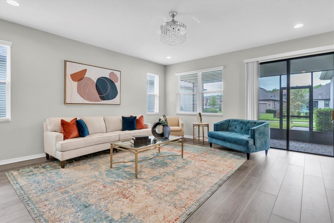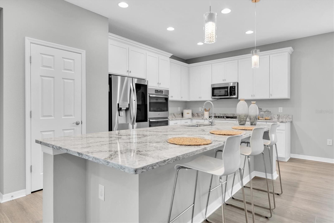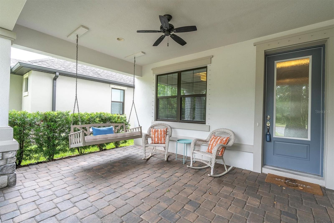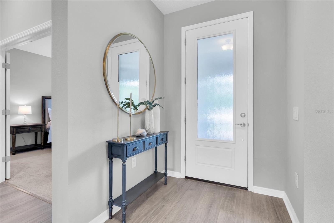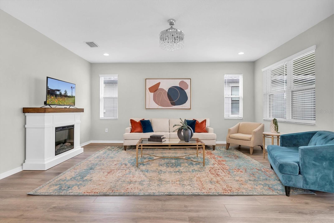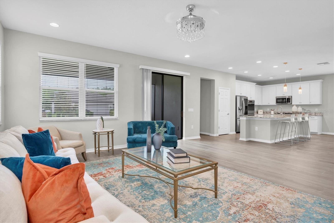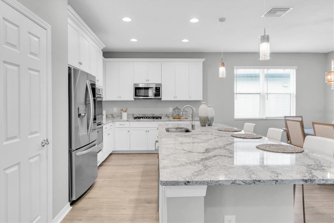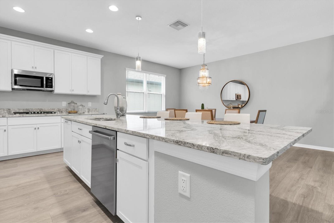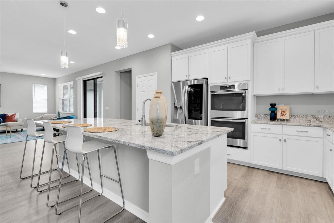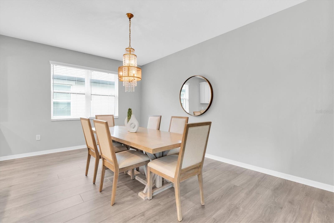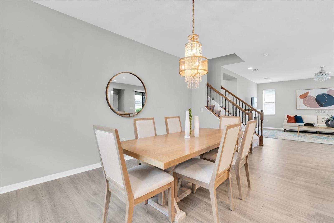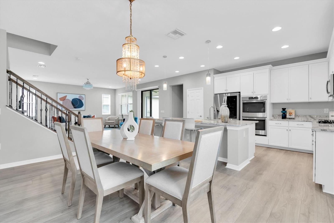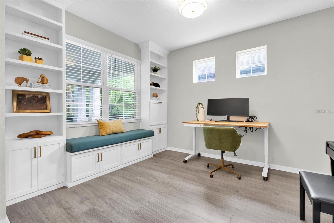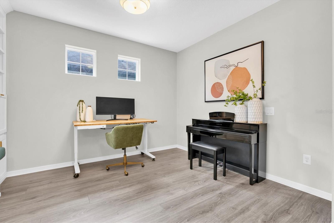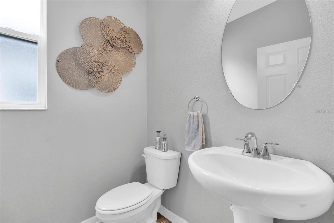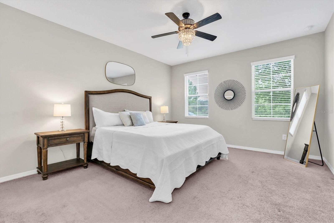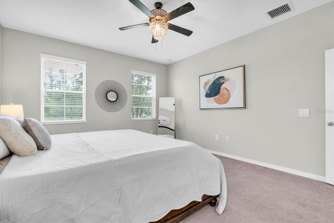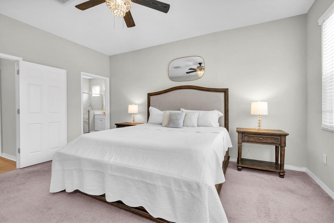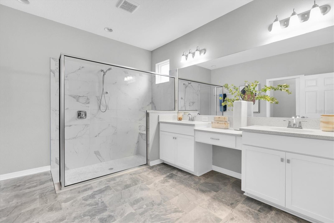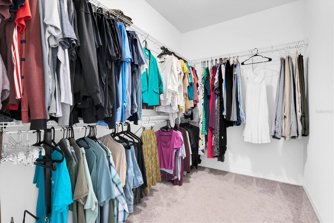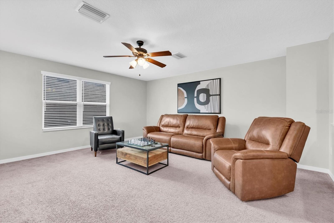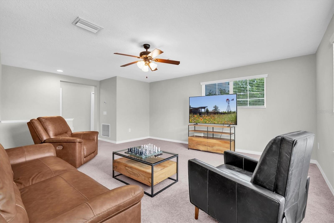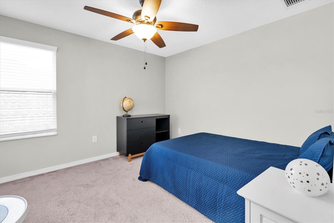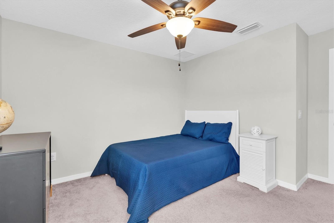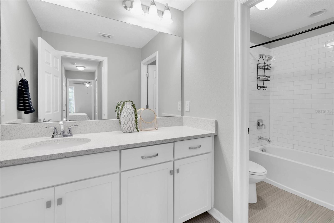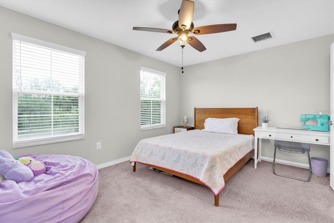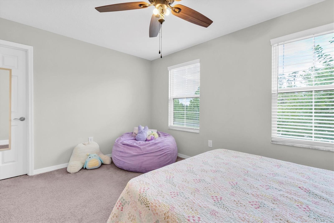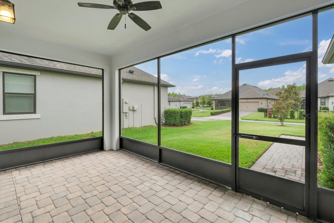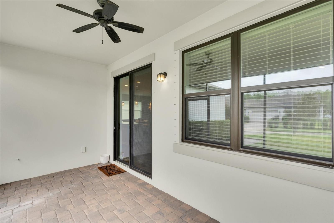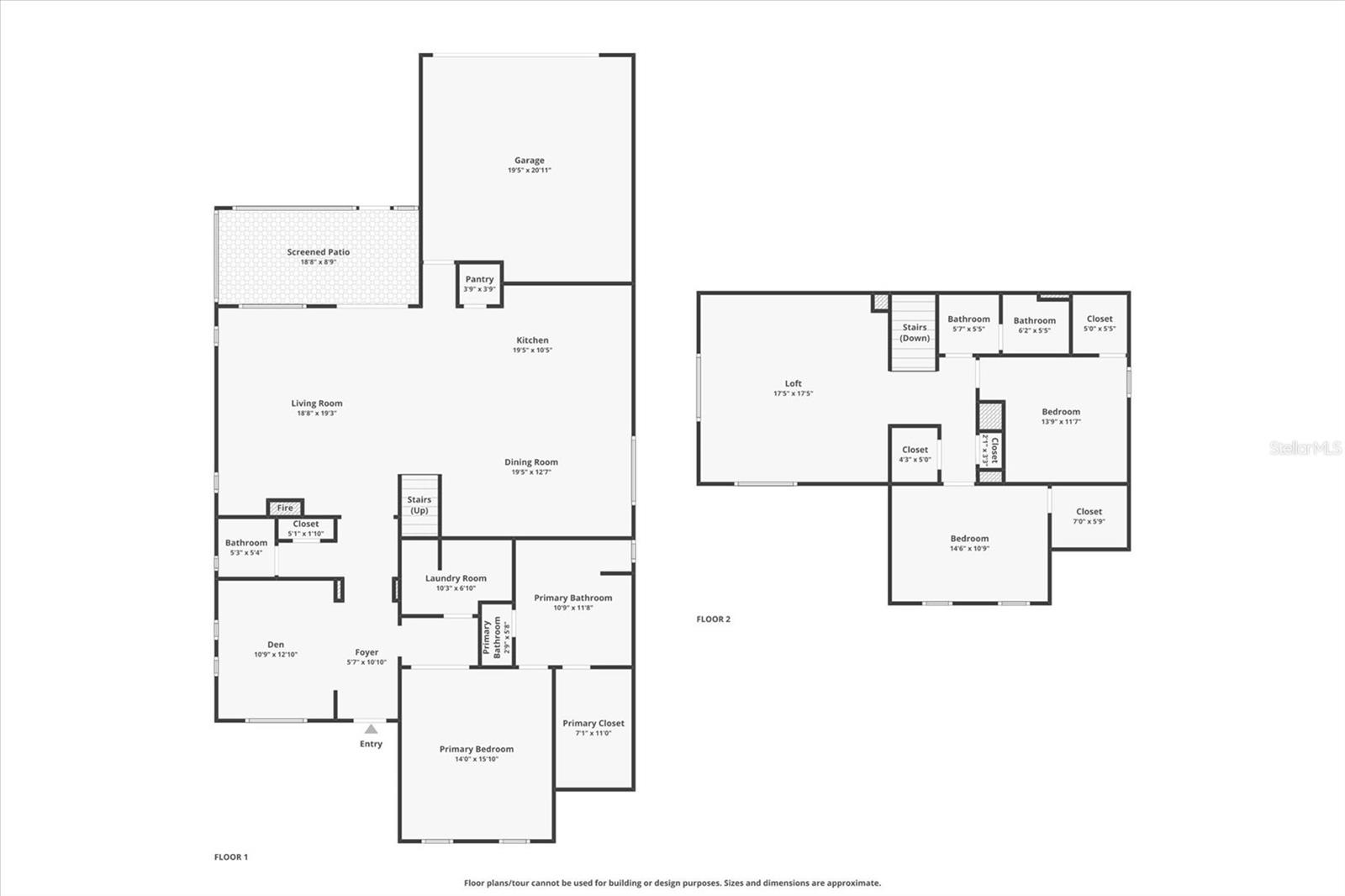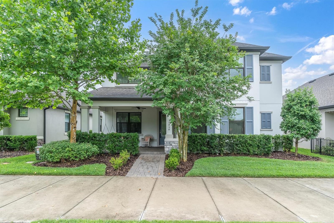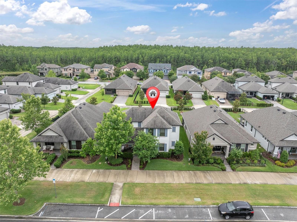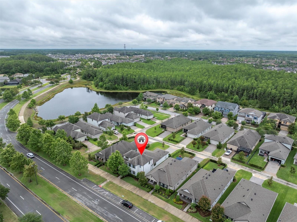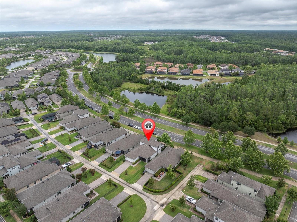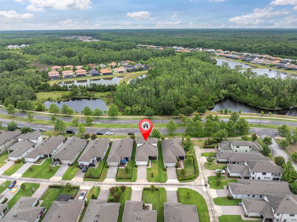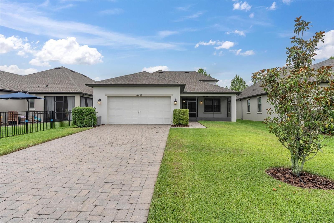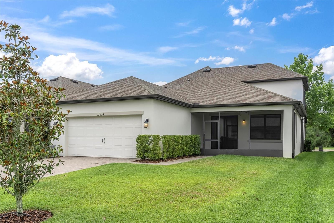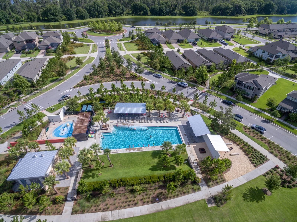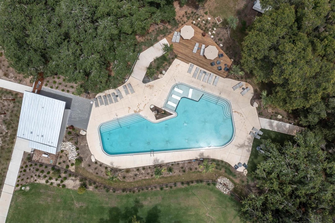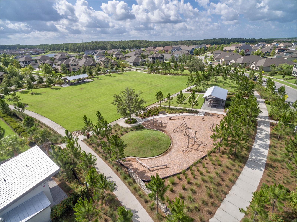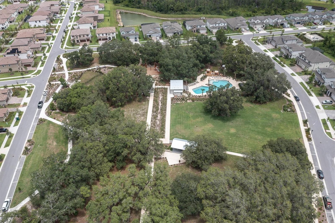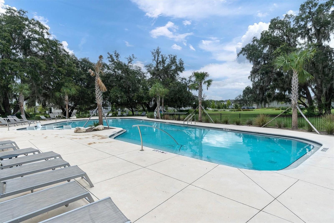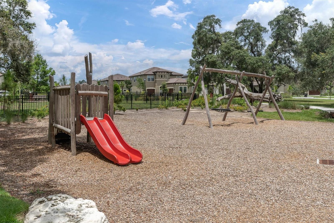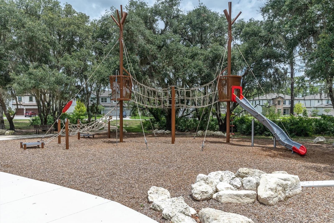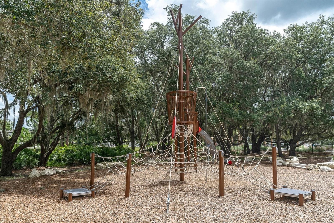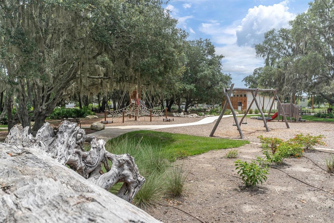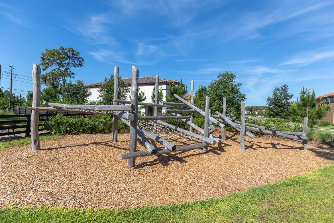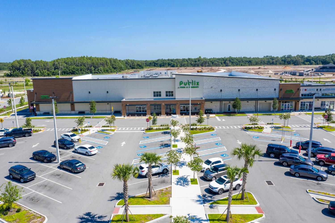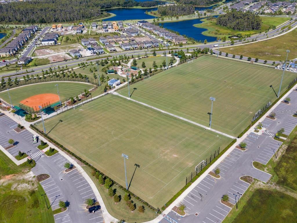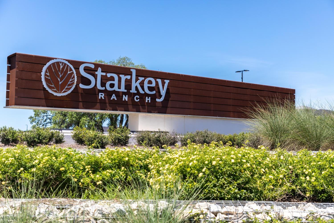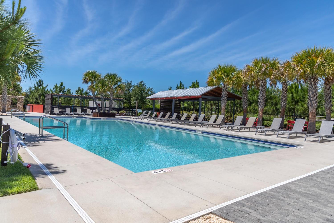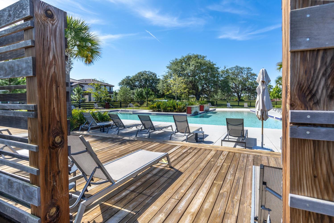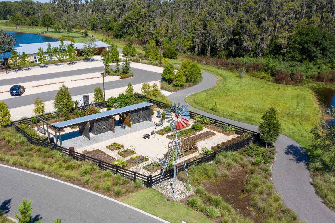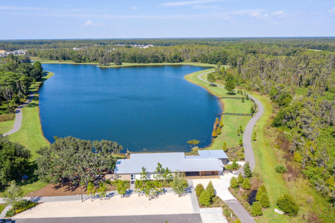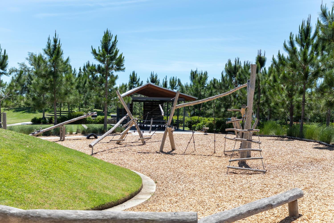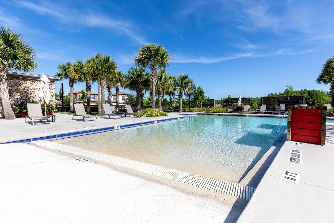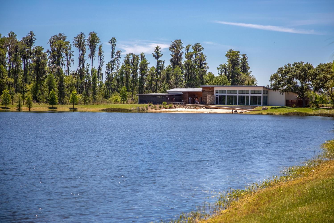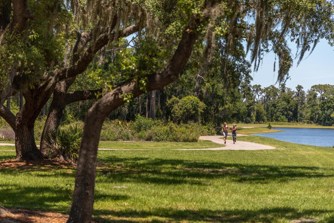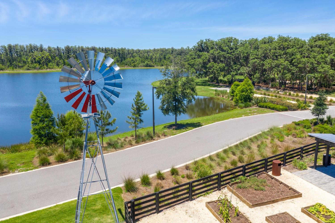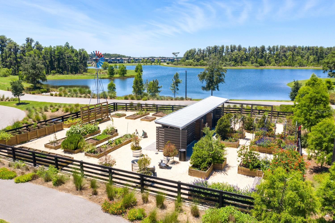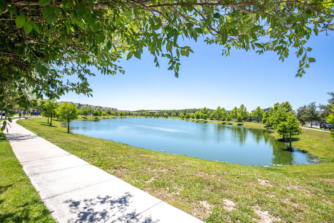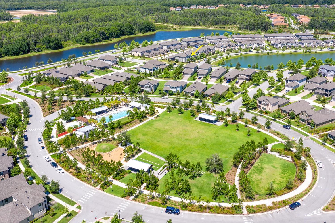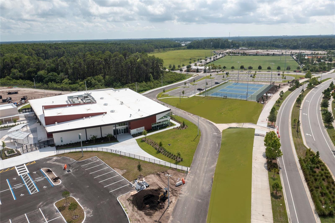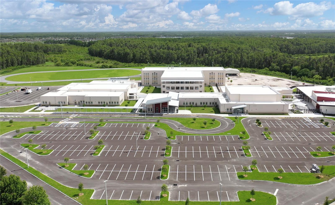
- Jim Tacy, Broker
- Tropic Shores Realty
- Mobile: 352.279.4408
- Office: 352.556.4875
- tropicshoresrealty@gmail.com
Share this property:
Contact Jim Tacy
Schedule A Showing
Request more information
- Home
- Property Search
- Search results
- 12854 Rangeland Boulevard, ODESSA, FL 33556
- MLS#: W7875543 ( Residential )
- Street Address: 12854 Rangeland Boulevard
- Viewed: 85
- Price: $599,900
- Price sqft: $165
- Waterfront: No
- Year Built: 2019
- Bldg sqft: 3637
- Bedrooms: 3
- Total Baths: 3
- Full Baths: 2
- 1/2 Baths: 1
- Garage / Parking Spaces: 2
- Days On Market: 141
- Additional Information
- Geolocation: 28.2019 / -82.6036
- County: PASCO
- City: ODESSA
- Zipcode: 33556
- Subdivision: Starkey Ranch Village 1 Ph 3
- Elementary School: Starkey Ranch K
- Middle School: Starkey Ranch K
- High School: River Ridge
- Provided by: ROCKS REALTY
- Contact: Annie Rocks, PA
- 727-777-3264

- DMCA Notice
-
DescriptionFront porch swing? Check. Splash pad and pool a few doors down? Yep. Backyard big enough for a pool and room to grow? You bet. Welcome to 12854 Rangeland Blvdwhere comfort meets convenience, and every space has been thoughtfully designed to live well, host well, and feel like home. This beautifully maintained 2,767 sq ft home offers 3 bedrooms, 2.5 bathrooms, a dedicated office (or flex space for yoga, Peloton, or binge watching in peace), a large bonus room upstairs, and the kind of open concept layout that makes entertaining a breeze. Located in the heart of Whitfield Park in Starkey Ranch, youre right across from tranquil green space with water viewsperfect for morning coffee or evening strolls. Plus, you're just steps from the splash pad, dog park, and community pool. If lifestyle is on your checklist, this one just might be the whole list. Lets talk upgrades. Inside, youll find high end laminate flooring, a beautiful glass inlay front door that lets in tons of natural light, and 94 ceilings on the main floor. The chefs kitchen steals the show with quartz countertops, a gas cooktop, double ovens, range hood, microwave, dishwasher, a huge island for seating and serving, upgraded cabinetry, modern lighting, and a pantry you wont mind showing off. The primary suite is tucked on the main floor with views of the preserve, a walk in closet, and a spacious ensuite with dual sinks, a glass walk in shower, upgraded tile, and elevated cabinetry. The downstairs flex room with built ins and peaceful views makes a perfect office, hobby space, or cozy den. Upstairs? Youve got two additional bedrooms, a full bath, and a bonus room just waiting to become your theater room, game space, or creative escape. Step outside to a screened lanai with natural gas hookup for grilling and space for entertaining. The backyard is pool ready and fully fenceable (yes, fences are allowed!). Other perks: block construction on the main floor, dual pane Low E windows, dimensional shingle roof, hurricane shutters, gutters, a water softener, gas water heater, two car garage with extra storage, laundry room with under stair space, and energy efficiency that keeps your utilities and insurance low. And nopeno flood zone here. Starkey Ranch is the top selling master planned community in Tampa Bay for a reason. With over 22 miles of trails, parks, playgrounds, multiple pools, a K 8 school, on site library, lakes, conservation areas, a community garden, little free libraries, and a brand new Publix just up the road, its more than a neighborhoodits a lifestyle. Just 30 minutes to TPA and world class beaches, this move in ready home is your invitation to live somewhere that truly has it all. Check out the video, 3D tour, and floor plan here: bit.ly/12854Rangeland and come see it in person. You might not want to leave.
All
Similar
Property Features
Appliances
- Built-In Oven
- Convection Oven
- Cooktop
- Dishwasher
- Disposal
- Dryer
- Exhaust Fan
- Gas Water Heater
- Microwave
- Range Hood
- Refrigerator
- Washer
- Water Softener
Association Amenities
- Clubhouse
- Fence Restrictions
- Park
- Playground
- Pool
- Recreation Facilities
- Tennis Court(s)
- Trail(s)
- Vehicle Restrictions
Home Owners Association Fee
- 0.00
Home Owners Association Fee Includes
- Common Area Taxes
- Pool
- Escrow Reserves Fund
- Fidelity Bond
- Management
- Recreational Facilities
Builder Model
- Sheridan
Builder Name
- MI Homes
Carport Spaces
- 0.00
Close Date
- 0000-00-00
Cooling
- Central Air
Country
- US
Covered Spaces
- 0.00
Exterior Features
- Garden
- Hurricane Shutters
- Lighting
- Rain Gutters
- Sidewalk
- Sliding Doors
Flooring
- Carpet
- Laminate
- Tile
Furnished
- Unfurnished
Garage Spaces
- 2.00
Heating
- Electric
High School
- River Ridge High-PO
Insurance Expense
- 0.00
Interior Features
- Ceiling Fans(s)
- Eat-in Kitchen
- High Ceilings
- In Wall Pest System
- Open Floorplan
- Primary Bedroom Main Floor
- Solid Wood Cabinets
- Split Bedroom
- Stone Counters
- Thermostat
- Walk-In Closet(s)
Legal Description
- STARKEY RANCH VILLAGE 1 PHASE 3 PB 71 PG 110 BLOCK 54 LOT 7
Levels
- Two
Living Area
- 2767.00
Lot Features
- Cleared
- In County
- Landscaped
- Level
- Sidewalk
- Paved
Middle School
- Starkey Ranch K-8
Area Major
- 33556 - Odessa
Net Operating Income
- 0.00
Occupant Type
- Owner
Open Parking Spaces
- 0.00
Other Expense
- 0.00
Parcel Number
- 17-26-28-0020-05400-0070
Pets Allowed
- Yes
Possession
- Close Of Escrow
Property Type
- Residential
Roof
- Shingle
School Elementary
- Starkey Ranch K-8
Sewer
- Public Sewer
Tax Year
- 2024
Township
- 26S
Utilities
- BB/HS Internet Available
- Cable Connected
- Electricity Connected
- Fiber Optics
- Fire Hydrant
- Natural Gas Connected
- Public
- Sewer Connected
- Sprinkler Recycled
- Underground Utilities
- Water Connected
View
- Garden
- Trees/Woods
- Water
Views
- 85
Virtual Tour Url
- https://lightlineproductions.hd.pics/12854-Rangeland-Blvd/idx
Water Source
- Public
Year Built
- 2019
Zoning Code
- MPUD
Listing Data ©2025 West Pasco Board of REALTORS®
The information provided by this website is for the personal, non-commercial use of consumers and may not be used for any purpose other than to identify prospective properties consumers may be interested in purchasing.Display of MLS data is usually deemed reliable but is NOT guaranteed accurate.
Datafeed Last updated on October 3, 2025 @ 12:00 am
©2006-2025 brokerIDXsites.com - https://brokerIDXsites.com
