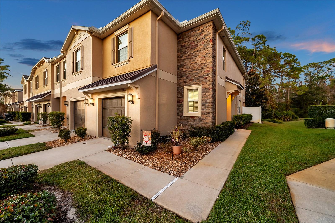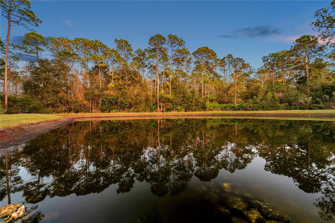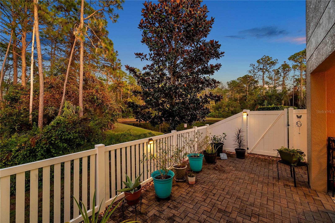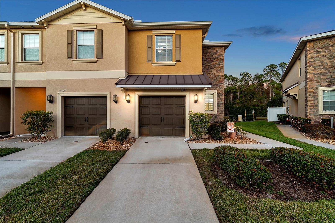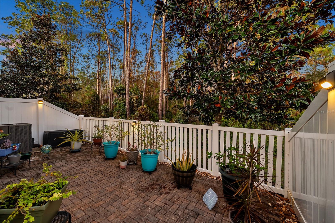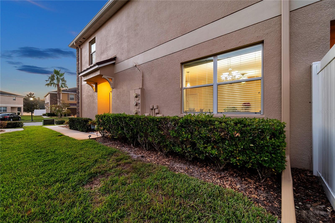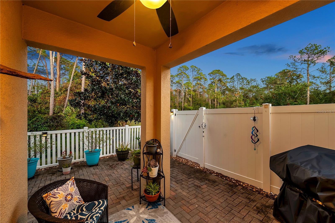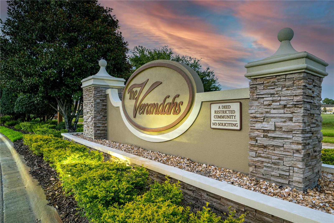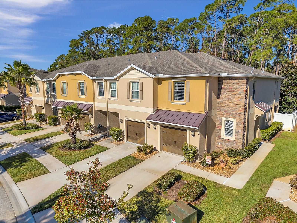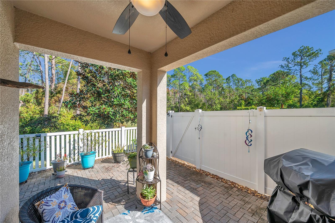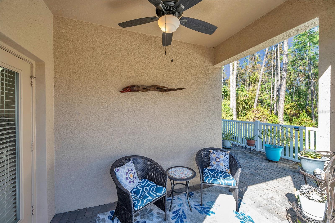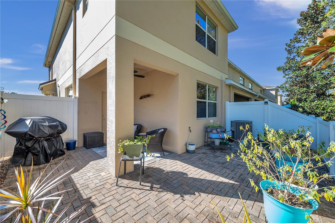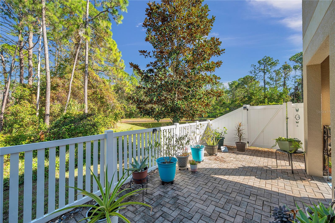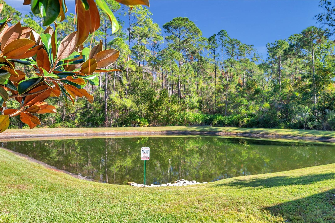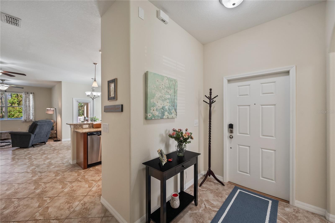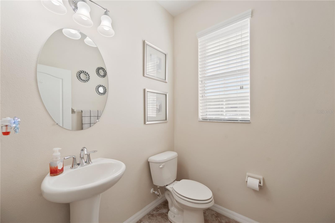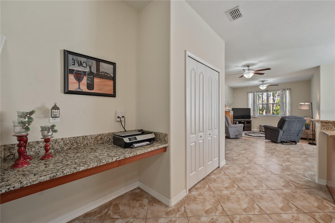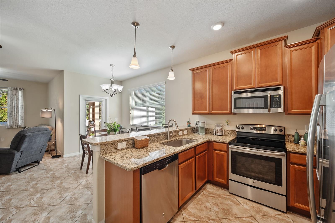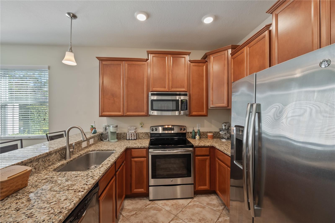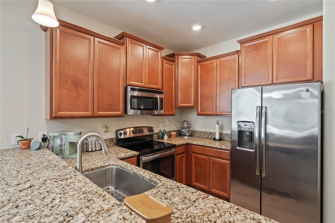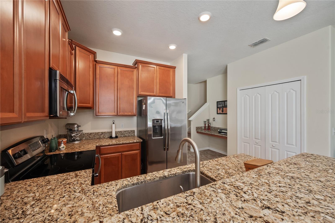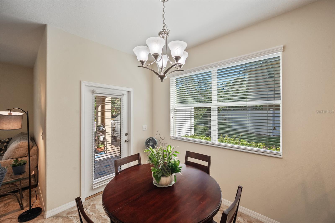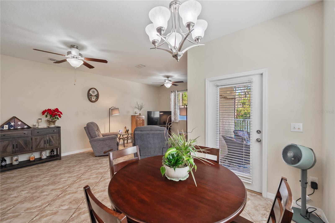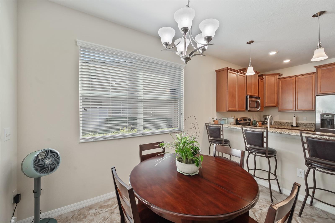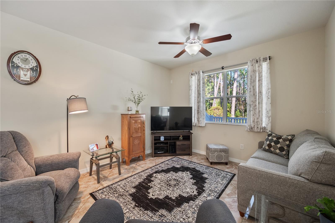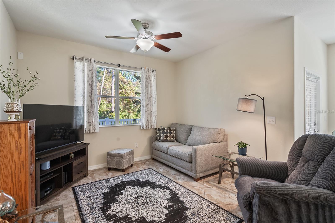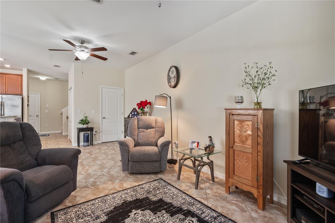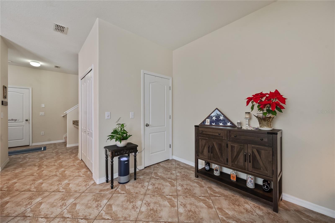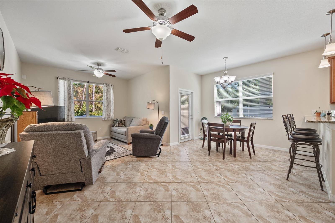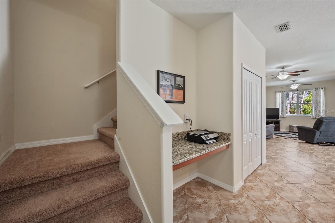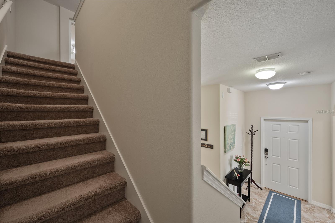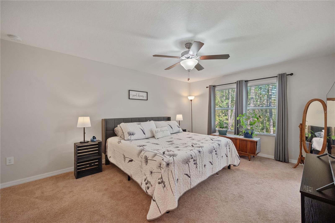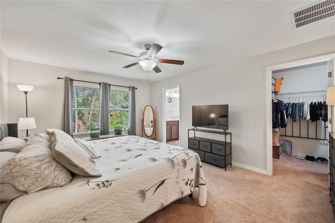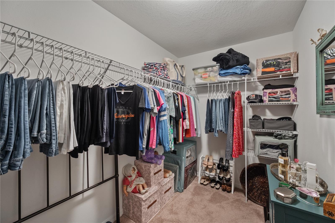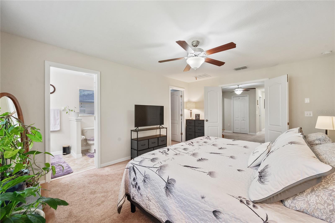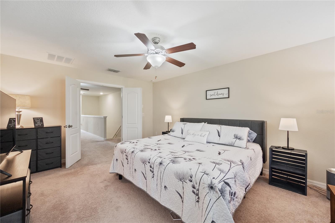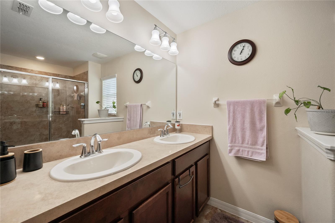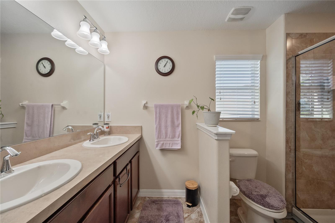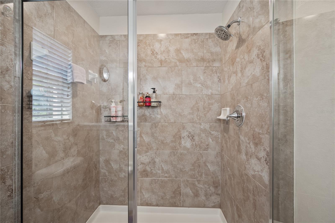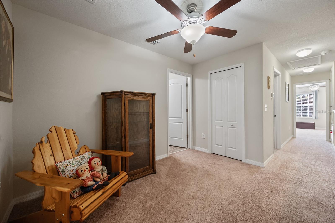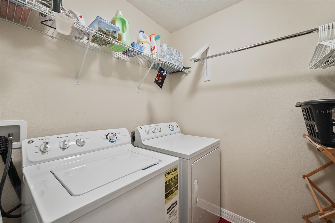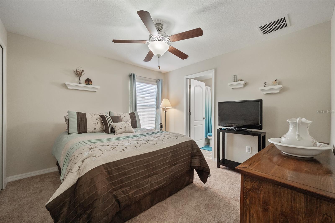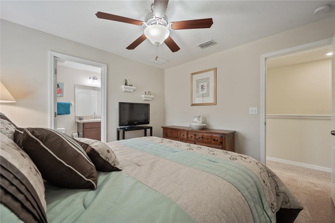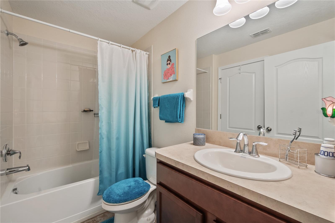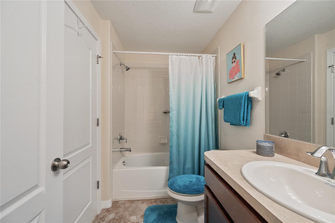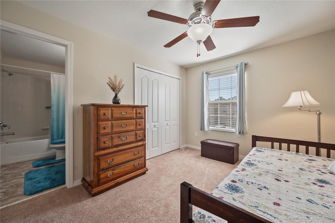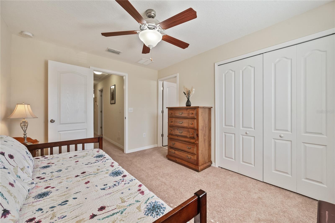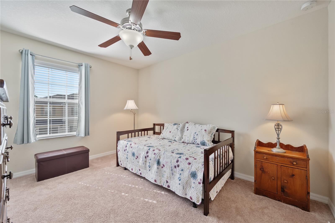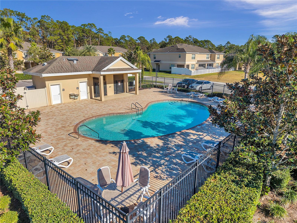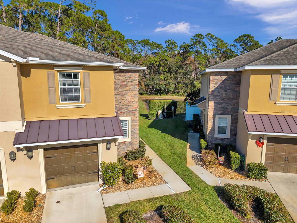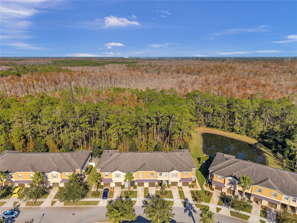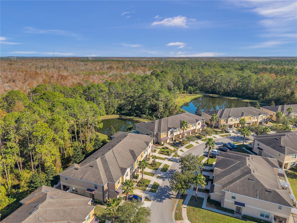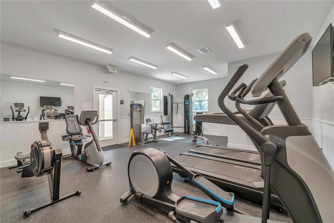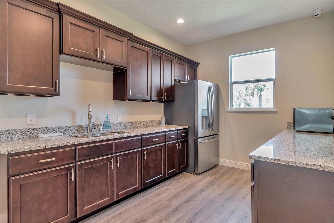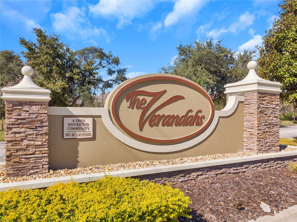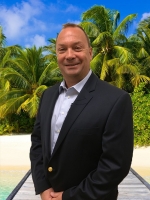
- Jim Tacy, Broker
- Tropic Shores Realty
- Mobile: 352.279.4408
- Office: 352.556.4875
- tropicshoresrealty@gmail.com
Share this property:
Contact Jim Tacy
Schedule A Showing
Request more information
- Home
- Property Search
- Search results
- 11922 Greengate Drive, HUDSON, FL 34669
Reduced
- MLS#: TB8325873 ( Residential )
- Street Address: 11922 Greengate Drive
- Viewed: 14
- Price: $295,900
- Price sqft: $139
- Waterfront: No
- Year Built: 2015
- Bldg sqft: 2123
- Bedrooms: 3
- Total Baths: 3
- Full Baths: 2
- 1/2 Baths: 1
- Garage / Parking Spaces: 1
- Days On Market: 68
- Additional Information
- Geolocation: 28.3309 / -82.5859
- County: PASCO
- City: HUDSON
- Zipcode: 34669
- Subdivision: Verandah Twnhms
- Elementary School: Moon Lake PO
- Middle School: Crews Lake Middle PO
- High School: Hudson High PO
- Provided by: FUTURE HOME REALTY INC
- Contact: Jennifer Davida
- 813-855-4982

- DMCA Notice
-
DescriptionConservation lot with pond view for those that crave peace & zen with no outside maintenance. 3 bedroom, 2 1/2 bath, loft, 1 car garage end unit which means more windows, more space, more natural light, and a side entrance which feels very open & private. Fully fenced paved lanai with screened outdoor nook. Garage includes automatic garage door opener and epoxy flooring. Quality construction made with concrete block all the way up to the second story. Front entry into the townhome will lead to the downstairs bathroom, coat closet, built in desk, and entrance into the one car garage. The downstairs includes an open concept from the kitchen, dining area and living room. Kitchen boasts 42 inch maple cabinets with crown molding, granite counters, stainless steel appliances, single bowl sink with detachable faucet, garbage disposal, large pantry, canned lighting and a spectacular view of the water. All bedrooms, the oversized loft and the laundry room are located upstairs. Owners suite: double door entry into generously sized master bedroom, large walk in closet, master bathroom and water view. The laundry room with washer & dryer. Jack n jill bathroom connects the two guest bedrooms. Modern ceiling fans, lighting and white blinds all throughout. Stylish stone work on the exterior entrance. Warm colored, angled tile on the entire first floor. We know you are going to love it here! The verandah townhomes is a quaint community in a prime location. Monthly hoa fee includes: maintenance free building exterior, & grounds maintenance, water, sewer, trash, community pool, fitness center and clubhouse. Easy access to cities like tampa, st. Pete, dade, ocala & more. Short drive to starkey wilderness park (camping & trails) and buccaneer bay in weeki wachee which is a natural springs water park (approx. 20 miles). Publix shopping center and amenities are minutes from your door. Tampa international airport is approximately a 3540 minute drive. Bike to the suncoast bike trail or spend a day at the sunwest water park right at your fingertips! There is something for everyone like marinas, golf courses, hudson beach on the gulf of mexico with cozy restaurants and daily sunset views, and downtown new port richey centered around the pithlachascotee river which provides a wonderful launch for kayaks and paddleboards. Along with all kinds of activities throughout the year from the chasco fiesta and cottee river bike fest to start. Minutes to the publix shopping center. Located in a non flood required zone. Home warranty being offered. Survey, video & floorplan available upon request. Hurricane shutters included. Buy a little piece of florida now.
All
Similar
Property Features
Appliances
- Dishwasher
- Disposal
- Dryer
- Microwave
- Range
- Refrigerator
- Washer
Association Amenities
- Fitness Center
- Maintenance
Home Owners Association Fee
- 278.95
Home Owners Association Fee Includes
- Pool
- Escrow Reserves Fund
- Maintenance Structure
- Maintenance Grounds
- Private Road
- Recreational Facilities
- Sewer
- Trash
- Water
Association Name
- Creative Management/ Donna Miraglia
Association Phone
- 727-478-4909
Carport Spaces
- 0.00
Close Date
- 0000-00-00
Cooling
- Central Air
Country
- US
Covered Spaces
- 0.00
Exterior Features
- Hurricane Shutters
- Irrigation System
- Rain Gutters
- Sidewalk
Fencing
- Vinyl
Flooring
- Carpet
Furnished
- Unfurnished
Garage Spaces
- 1.00
Heating
- Central
- Electric
High School
- Hudson High-PO
Interior Features
- Ceiling Fans(s)
- Crown Molding
- Eat-in Kitchen
- Living Room/Dining Room Combo
- Open Floorplan
- PrimaryBedroom Upstairs
- Walk-In Closet(s)
Legal Description
- VERANDAH TOWNHOMES PB 63 PG 110 LOT 82 OR 9198 PG 2020
Levels
- Two
Living Area
- 1787.00
Middle School
- Crews Lake Middle-PO
Area Major
- 34669 - Hudson/Port Richey
Net Operating Income
- 0.00
Occupant Type
- Owner
Parcel Number
- 17-25-10-008.0-000.00-082.0
Parking Features
- Driveway
Pets Allowed
- Cats OK
- Dogs OK
Possession
- Close of Escrow
Property Type
- Residential
Roof
- Shingle
School Elementary
- Moon Lake-PO
Sewer
- Public Sewer
Style
- Florida
Tax Year
- 2024
Township
- 25S
Utilities
- BB/HS Internet Available
- Cable Available
- Cable Connected
- Electricity Connected
- Sewer Connected
- Sprinkler Recycled
View
- Trees/Woods
- Water
Views
- 14
Water Source
- Public
Year Built
- 2015
Zoning Code
- MPUD
Listing Data ©2025 West Pasco Board of REALTORS®
The information provided by this website is for the personal, non-commercial use of consumers and may not be used for any purpose other than to identify prospective properties consumers may be interested in purchasing.Display of MLS data is usually deemed reliable but is NOT guaranteed accurate.
Datafeed Last updated on February 13, 2025 @ 12:00 am
©2006-2025 brokerIDXsites.com - https://brokerIDXsites.com
