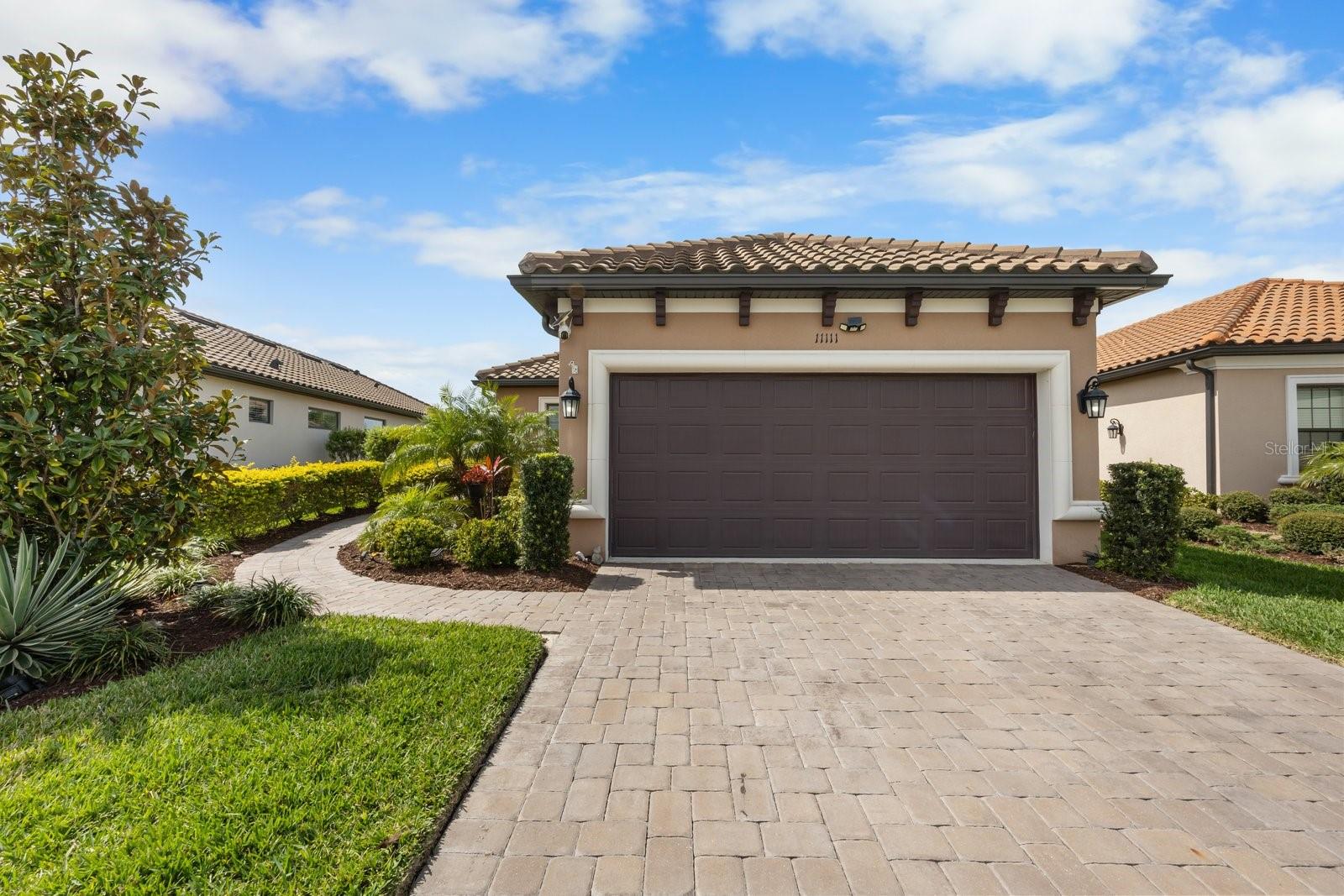
- Jim Tacy, Broker
- Tropic Shores Realty
- Mobile: 352.279.4408
- Office: 352.556.4875
- tropicshoresrealty@gmail.com
Share this property:
Contact Jim Tacy
Schedule A Showing
Request more information
- Home
- Property Search
- Search results
- 11111 Callisia Drive, ODESSA, FL 33556
- MLS#: TB8344460 ( Residential )
- Street Address: 11111 Callisia Drive
- Viewed: 9
- Price: $509,500
- Price sqft: $218
- Waterfront: No
- Year Built: 2019
- Bldg sqft: 2339
- Bedrooms: 2
- Total Baths: 2
- Full Baths: 2
- Garage / Parking Spaces: 2
- Days On Market: 134
- Additional Information
- Geolocation: 28.2059 / -82.6278
- County: PASCO
- City: ODESSA
- Zipcode: 33556
- Elementary School: Starkey Ranch K
- Middle School: Starkey Ranch K
- High School: River Ridge
- Provided by: FUTURE HOME REALTY INC
- Contact: Andzelika Duraj
- 813-855-4982

- DMCA Notice
-
DescriptionWelcome to luxury living at its finest in this exquisite taylor morrison roma model located in the exclusive gated maintenance free community of esplanade at starkey ranch in odessa! Prime location! Boasting 2 bedrooms, 2 bathrooms, and a versatile office or den, this home shines sophistication. Upon entry, you are greeted by vaulted ceilings, an airy open floor plan, and elegant 8 foot doors throughout. The kitchen features upgraded quartz countertops and top of the line stainless steel appliances (gas stove ), gorgeous back splash, plenty of storage and counterspace. The breakfast bar seats and light fixtures add a touch of class to an already gorgeous kitchen. In addition, the kitchen seamlessly flows into the dining room and family room, perfect for hosting gatherings. The master suite is a retreat with tray ceilings, a generously sized bathroom featuring a frameless shower, and large walk in closet. Additionally, the office/den area offers flexibility and could easily be converted into a third bedroom. Convenience is key with a spacious laundry room equipped with cabinets, a sink, and included washer and gas dryer. The garage boasts a sleek epoxy finish. Relish your downtime in the comfort of your screened in extended paved lanai (2020 15k) ; a perfect to spot to enjoy the florida lifestyle. Water softener was installed in 2020. Nestled within a gated neighborhood of the sought after starkey ranch community, residents enjoy exclusive amenities including a 6,000 sf clubhouse with lifestyle director, concierge services, pool, fitness center, pickleball and tennis courts, cards & billiards room, multi purpose room, message room and in door and out door kitchens. Conveniently located near a plethora of shopping and dining options, with easy access to the veterans expressway, this home offers the epitome of convenience and luxury living. Schedule your appointment today to experience this exceptional home firsthand!
All
Similar
Property Features
Appliances
- Dishwasher
- Disposal
- Gas Water Heater
- Ice Maker
- Microwave
- Range
- Refrigerator
- Washer
- Water Softener
Association Amenities
- Clubhouse
- Fitness Center
- Gated
- Park
- Playground
- Pool
- Recreation Facilities
- Spa/Hot Tub
- Tennis Court(s)
Home Owners Association Fee
- 1220.45
Home Owners Association Fee Includes
- Pool
- Escrow Reserves Fund
- Maintenance Structure
- Maintenance Grounds
- Management
- Private Road
- Recreational Facilities
Association Name
- Veronica Criscuoli/Esplande at Starkey Ranch
Association Phone
- (813) 336-8120
Builder Model
- Roma
Builder Name
- Taylor Morrison
Carport Spaces
- 0.00
Close Date
- 0000-00-00
Cooling
- Central Air
Country
- US
Covered Spaces
- 0.00
Exterior Features
- Irrigation System
- Lighting
- Private Mailbox
- Sidewalk
- Sliding Doors
Flooring
- Carpet
- Ceramic Tile
Garage Spaces
- 2.00
Heating
- Central
High School
- River Ridge High-PO
Insurance Expense
- 0.00
Interior Features
- Eat-in Kitchen
- Kitchen/Family Room Combo
- Open Floorplan
- Primary Bedroom Main Floor
- Split Bedroom
Legal Description
- ESPLANADE AT STARKEY RANCH PHASES 2A & 2B PB 76 PG 008 LOT 175 OR 9433 PG 2115
Levels
- One
Living Area
- 1689.00
Middle School
- Starkey Ranch K-8
Area Major
- 33556 - Odessa
Net Operating Income
- 0.00
Occupant Type
- Owner
Open Parking Spaces
- 0.00
Other Expense
- 0.00
Parcel Number
- 17-26-20-0040-00000-1750
Pets Allowed
- Breed Restrictions
Possession
- Close of Escrow
Property Type
- Residential
Roof
- Tile
School Elementary
- Starkey Ranch K-8
Sewer
- Public Sewer
Style
- Mediterranean
Tax Year
- 2024
Township
- 26S
Utilities
- Electricity Connected
- Public
- Street Lights
- Underground Utilities
Virtual Tour Url
- https://www.propertypanorama.com/instaview/stellar/TB8344460
Water Source
- Public
Year Built
- 2019
Zoning Code
- MPUD
Listing Data ©2025 West Pasco Board of REALTORS®
The information provided by this website is for the personal, non-commercial use of consumers and may not be used for any purpose other than to identify prospective properties consumers may be interested in purchasing.Display of MLS data is usually deemed reliable but is NOT guaranteed accurate.
Datafeed Last updated on June 15, 2025 @ 12:00 am
©2006-2025 brokerIDXsites.com - https://brokerIDXsites.com


























































