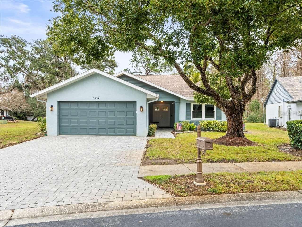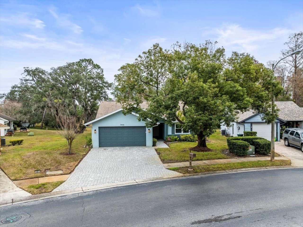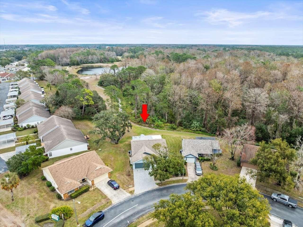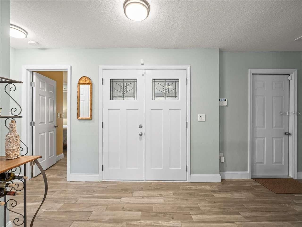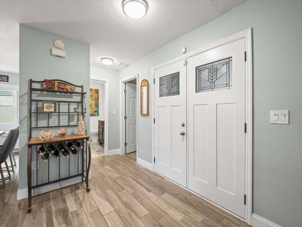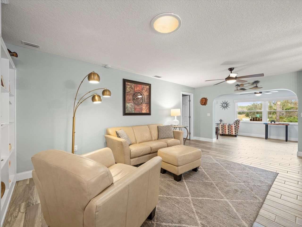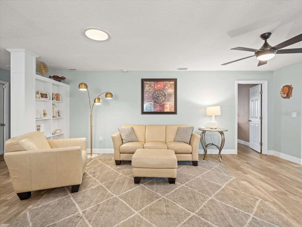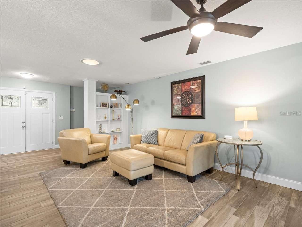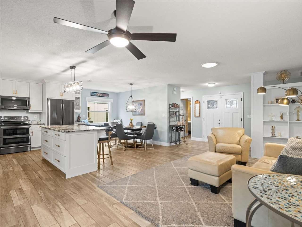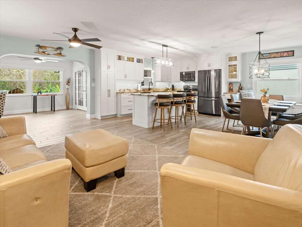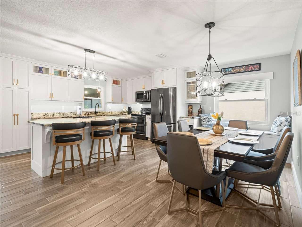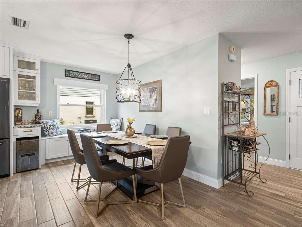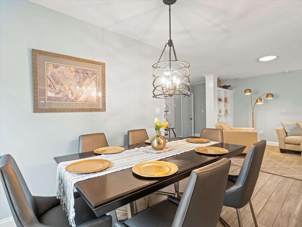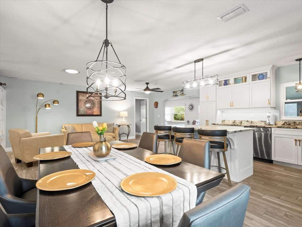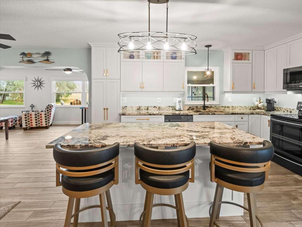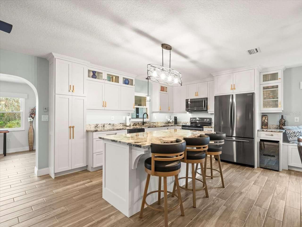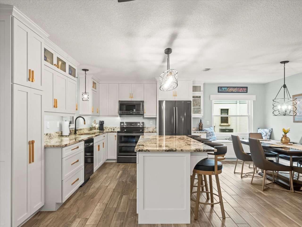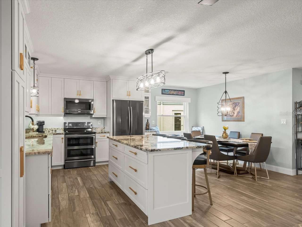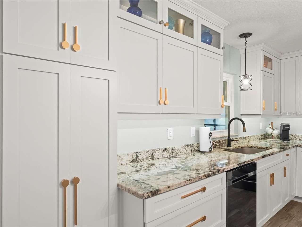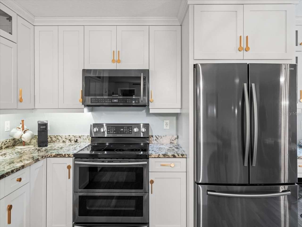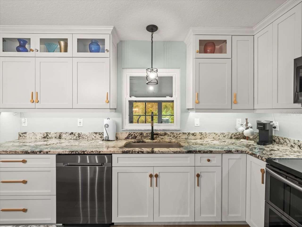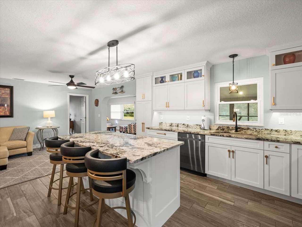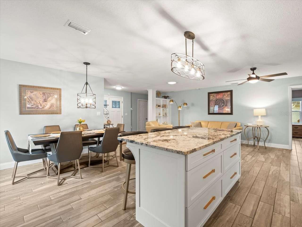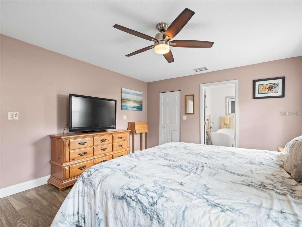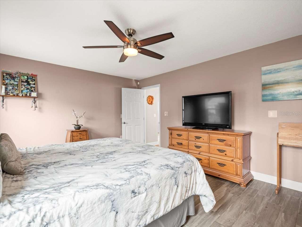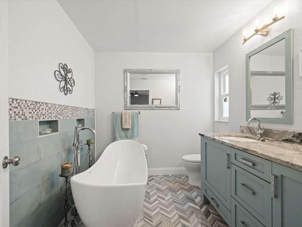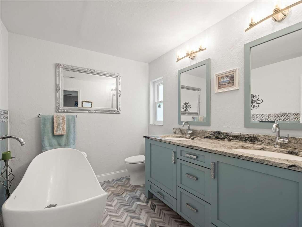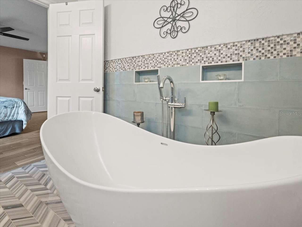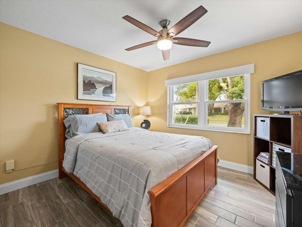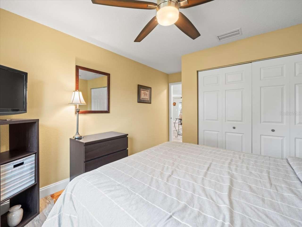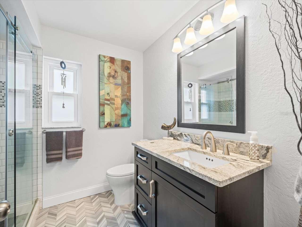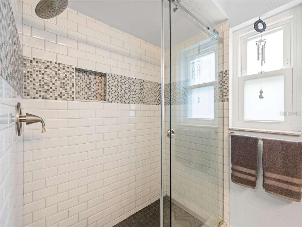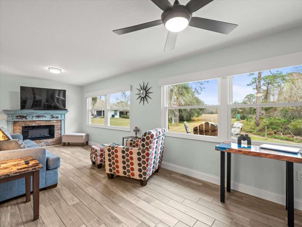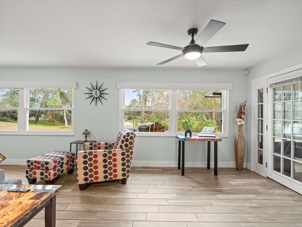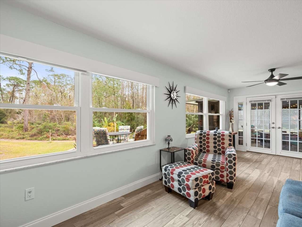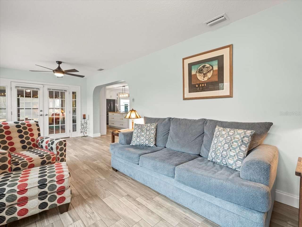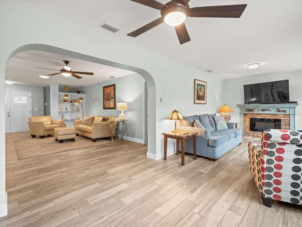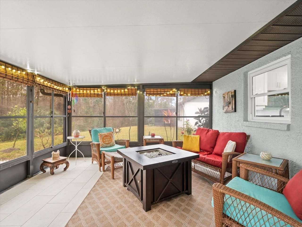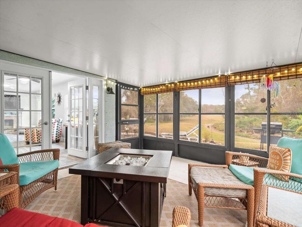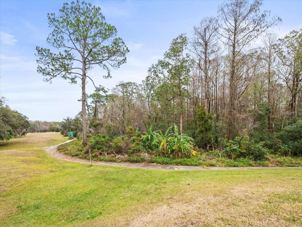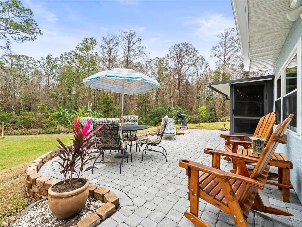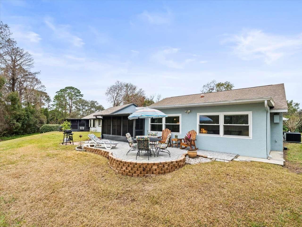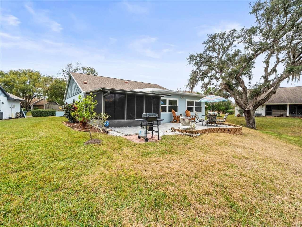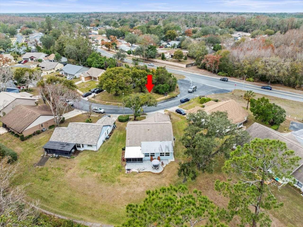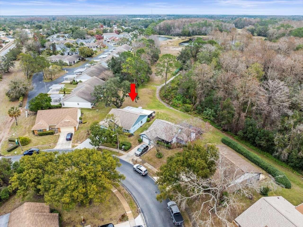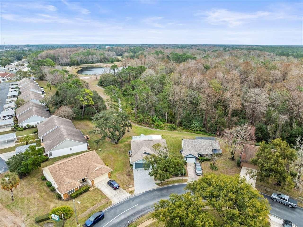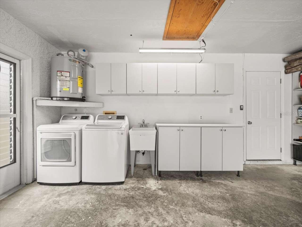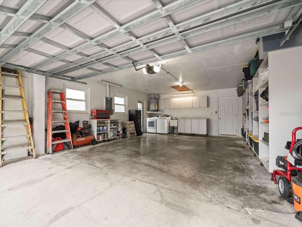
- Jim Tacy, Broker
- Tropic Shores Realty
- Mobile: 352.279.4408
- Office: 352.556.4875
- tropicshoresrealty@gmail.com
Share this property:
Contact Jim Tacy
Schedule A Showing
Request more information
- Home
- Property Search
- Search results
- 7436 Baltusrol Drive, NEW PORT RICHEY, FL 34654
Reduced
- MLS#: TB8345111 ( Residential )
- Street Address: 7436 Baltusrol Drive
- Viewed: 10
- Price: $349,000
- Price sqft: $160
- Waterfront: No
- Year Built: 1985
- Bldg sqft: 2182
- Bedrooms: 2
- Total Baths: 2
- Full Baths: 2
- Garage / Parking Spaces: 2
- Days On Market: 24
- Additional Information
- Geolocation: 28.266 / -82.6408
- County: PASCO
- City: NEW PORT RICHEY
- Zipcode: 34654
- Subdivision: Hunt Ridge
- Elementary School: Cypress Elementary PO
- Middle School: River Ridge Middle PO
- High School: River Ridge High PO
- Provided by: HOME SOLD REALTY LLC
- Contact: Camilo Perez
- 833-700-2782

- DMCA Notice
-
DescriptionWelcome to this turnkey well maintained and tastefully updated 2 bedroom, 2 bath, 2 car garage home. Located in the Hunt Ridge community of New Port Richey. This home has been completely renovated with high end finishes throughout. The first thing you notice when you walk through the double front doors is the open floor plan perfect for entertaining. Starting with matching woodgrain porcelain tile floors, the living room offers beautiful built ins and a skylight. The dining room has ample seating at the oversized table, the kitchen has a large island with additional seating, 42 inch cabinets with crown molding, upgraded granite countertops, pull out drawers for easy access (soft close), plenty of storage for all your needs. The upgraded matching dark stainless steel appliances include a double oven, oversized refrigerator with filtered water built in, wine fridge and very inviting built in sitting area. The primary bedroom suite with lots of natural light, large walk in closet with custom organizers, the ensuite bathroom has a spa like feel with a luxury MTI soaker tub, marble flooring, double custom vanity with granite top, it's like you own the resort! The 2nd bedroom offers awesome natural light as well, with plenty of privacy, custom built in shelving in the closet. The 2nd bathroom has also been fully updated with a walk in tile shower with custom glass enclosure, granite countertops and marble flooring. Toward the rear of the home you'll find another great space with four large windows, tons of natural light overlooking the awesome backyard and green space, with an electric fireplace and rustic mantle, a sleeper sofa for extra space when company arrives, a swivel mount, and flat screen TV that stays with the home. Step into the lanai with double French door is a perfect place to relax and entertain, with a built in wall fan, tile flooring, sliding windows that can be opened or removed. Up against appx. 7,000 acres of the Starkey woods preserve, great for viewing all the wildlife daily. Additionally the interior of the home features vinyl impact resistant double hung windows with Hunter Douglas Duolite matching shades on all windows, ADT security system, 4 ceiling fans throughout with remotes, all LED lighting, hall closet with custom organizer, upgraded 6 inch base trim with 6 panel doors, cable TV in every room, and a arched wall for that elegant touch. The home's exterior has a paver brick driveway with sidewalk leading to the double front door, Ring doorbell, matching paver brick patio in back, Irrigation system. This home has an HOA which takes care of lawn mowing, bush trimming, trash/recycling, irrigation system water, clubhouse offers ping pong; pool; and poker tables, and event space. The HOA fee covers all these items currently $157.00 per month. This neighborhood is close to shopping, hospitals, restaurants, great schools, and golfing. Only minutes to expressway for easy access to Tampa, Clearwater, and the Airport. Set up your private showing today!
All
Similar
Property Features
Appliances
- Dishwasher
- Disposal
- Dryer
- Electric Water Heater
- Ice Maker
- Microwave
- Range
- Refrigerator
- Washer
- Water Filtration System
- Water Softener
- Wine Refrigerator
Association Amenities
- Clubhouse
Home Owners Association Fee
- 157.00
Home Owners Association Fee Includes
- Common Area Taxes
- Maintenance Grounds
- Private Road
- Trash
Association Name
- Hunt Ridge at Tall Pines
Carport Spaces
- 0.00
Close Date
- 0000-00-00
Cooling
- Central Air
Country
- US
Covered Spaces
- 0.00
Exterior Features
- French Doors
- Hurricane Shutters
- Irrigation System
- Lighting
- Rain Gutters
- Sidewalk
Flooring
- Ceramic Tile
- Marble
Garage Spaces
- 2.00
Heating
- Electric
- Heat Pump
High School
- River Ridge High-PO
Interior Features
- Built-in Features
- Ceiling Fans(s)
- Kitchen/Family Room Combo
- Open Floorplan
- Thermostat
- Walk-In Closet(s)
- Window Treatments
Legal Description
- HUNT RIDGE UNIT 10 TALL PINES AT RIVER RIDGE PB 23 PGS 99 & 100 LOT 240
Levels
- One
Living Area
- 1440.00
Lot Features
- In County
- Sidewalk
- Paved
Middle School
- River Ridge Middle-PO
Area Major
- 34654 - New Port Richey
Net Operating Income
- 0.00
Occupant Type
- Owner
Parcel Number
- 17-25-31-0020-00000-2400
Parking Features
- Driveway
- Garage Door Opener
- On Street
Pets Allowed
- Yes
Possession
- Close of Escrow
Property Condition
- Completed
Property Type
- Residential
Roof
- Shingle
School Elementary
- Cypress Elementary-PO
Sewer
- Public Sewer
Style
- Ranch
Tax Year
- 2023
Township
- 25S
Utilities
- Cable Available
- Electricity Connected
- Fiber Optics
- Public
- Sewer Connected
- Sprinkler Recycled
- Street Lights
- Underground Utilities
- Water Available
- Water Connected
View
- Park/Greenbelt
- Trees/Woods
Views
- 10
Water Source
- Public
Year Built
- 1985
Zoning Code
- PUD
The information provided by this website is for the personal, non-commercial use of consumers and may not be used for any purpose other than to identify prospective properties consumers may be interested in purchasing.
Display of MLS data is usually deemed reliable but is NOT guaranteed accurate.
Datafeed Last updated on February 25, 2025 @ 12:00 am
Display of MLS data is usually deemed reliable but is NOT guaranteed accurate.
Datafeed Last updated on February 25, 2025 @ 12:00 am
©2006-2025 brokerIDXsites.com - https://brokerIDXsites.com

