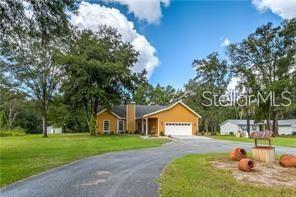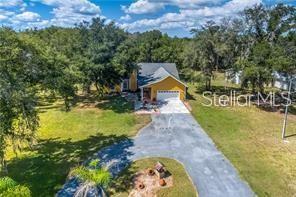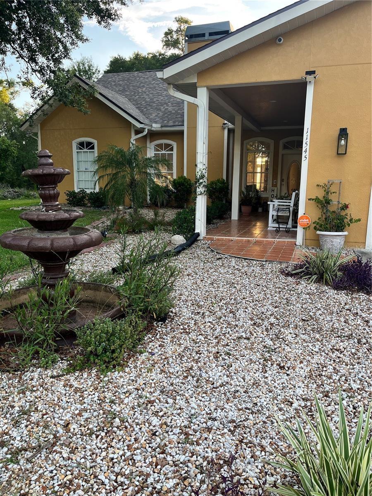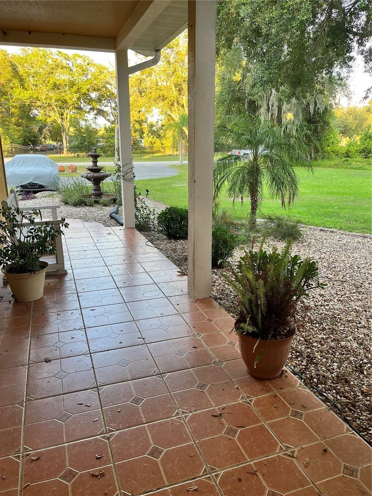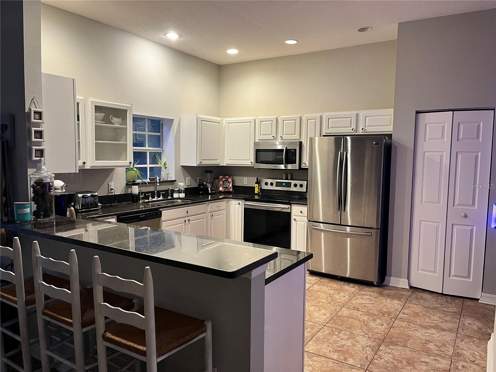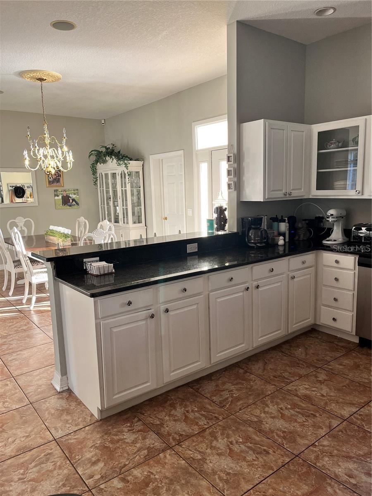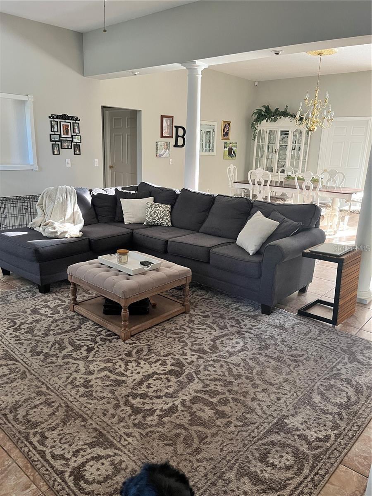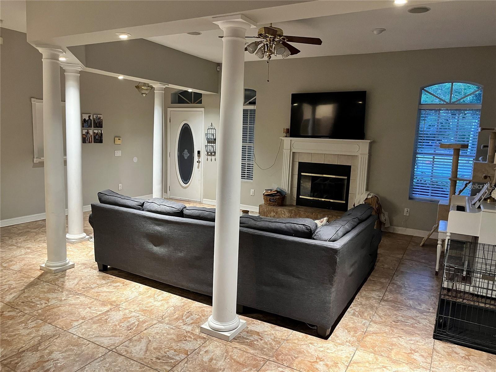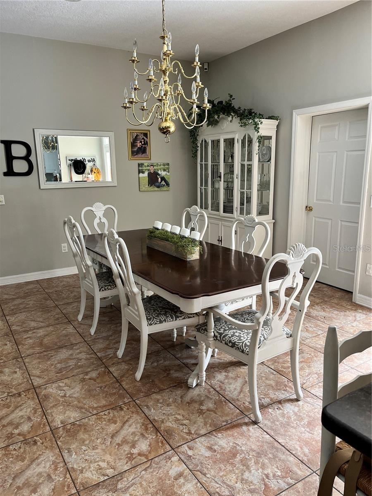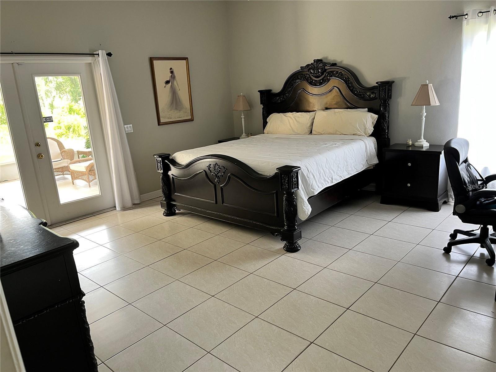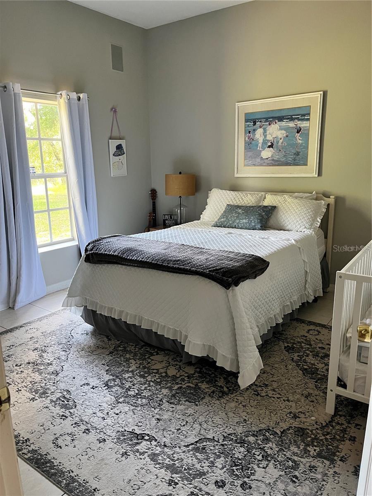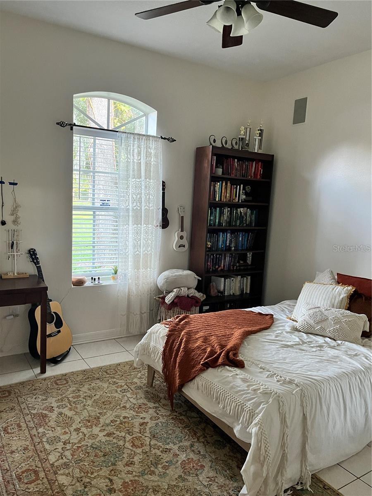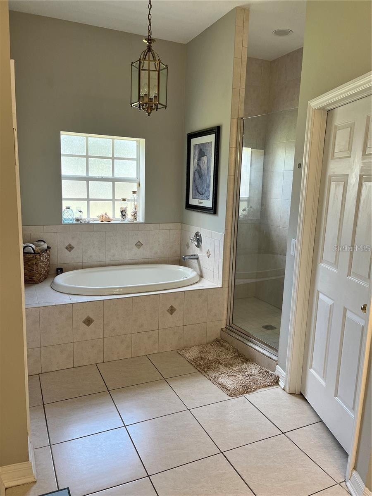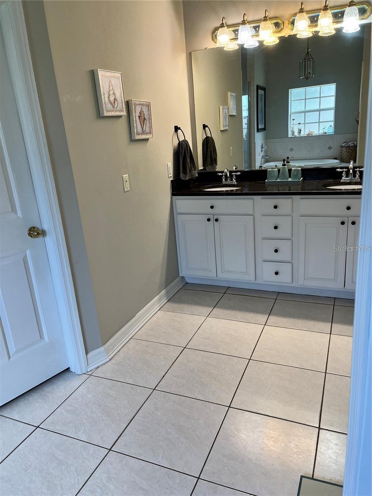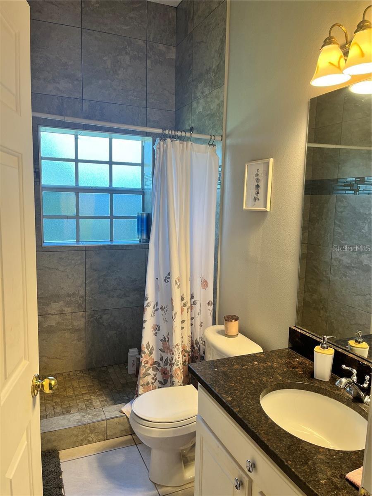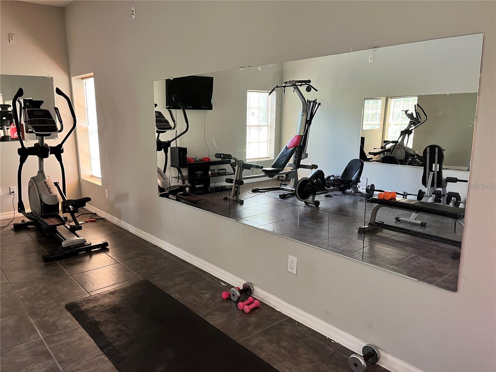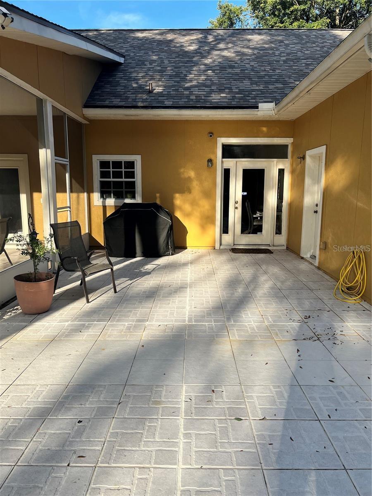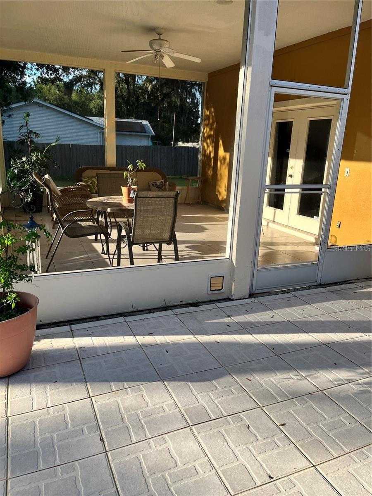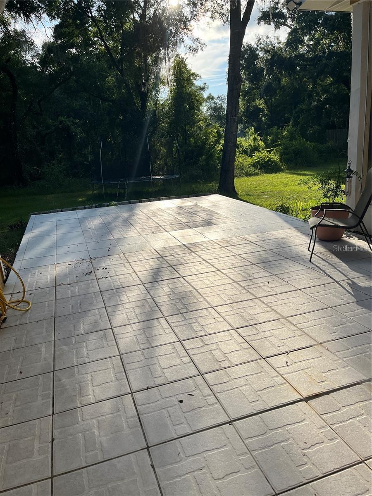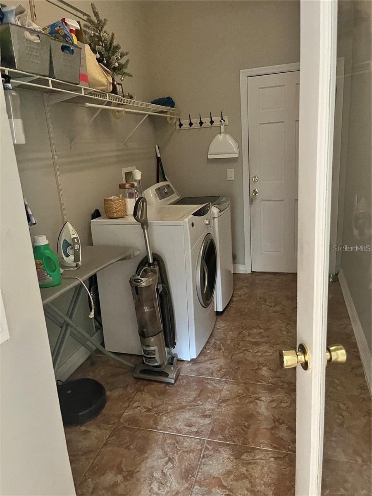
- Jim Tacy, Broker
- Tropic Shores Realty
- Mobile: 352.279.4408
- Office: 352.556.4875
- tropicshoresrealty@gmail.com
Share this property:
Contact Jim Tacy
Schedule A Showing
Request more information
- Home
- Property Search
- Search results
- 11545 Kent Grove Drive, SPRING HILL, FL 34610
- MLS#: TB8346942 ( Residential )
- Street Address: 11545 Kent Grove Drive
- Viewed: 1
- Price: $529,000
- Price sqft: $154
- Waterfront: No
- Year Built: 2003
- Bldg sqft: 3440
- Bedrooms: 3
- Total Baths: 2
- Full Baths: 2
- Garage / Parking Spaces: 2
- Days On Market: 1
- Acreage: 1.00 acres
- Additional Information
- Geolocation: 28.3257 / -82.522
- County: PASCO
- City: SPRING HILL
- Zipcode: 34610
- Subdivision: Kent Woods Sub
- Provided by: DALTON WADE INC
- Contact: Michelle Balderas
- 888-668-8283

- DMCA Notice
-
DescriptionYou can be close to everything but still have your own spacious, peaceful private setting. Beautiful well maintained home. Custom designed split plan features 3 bedrooms, 2 bathrooms with a 14 X 21 bonus room or it can be used as a 4th bedroom. Tile throughout, stainless steel appliances, granite counter tops in kitchen and bathrooms. Master bedroom opens to a large screened in porch with French doors. The Master bathroom has a huge shower, separate garden tub and walk in closet. Fireplace in living room and indoor laundry room. One acre lot includes a circular drive, large tiled deck and screened in porch and large shed for storage. Plenty of room for a pool. New roof and whole house water system installed in 2022. New Central Air in 2024. Conveniently located off the Suncoast Pkwy. ER zoning, bring your animals.
All
Similar
Property Features
Appliances
- Convection Oven
- Dishwasher
- Dryer
- Exhaust Fan
- Microwave
- Range
- Refrigerator
- Washer
Home Owners Association Fee
- 0.00
Carport Spaces
- 0.00
Close Date
- 0000-00-00
Cooling
- Central Air
Country
- US
Covered Spaces
- 0.00
Exterior Features
- French Doors
- Lighting
Flooring
- Ceramic Tile
- Granite
Garage Spaces
- 2.00
Heating
- Central
Interior Features
- Ceiling Fans(s)
- High Ceilings
- Living Room/Dining Room Combo
- Open Floorplan
- Thermostat
- Walk-In Closet(s)
Legal Description
- COM SE COR NE1/4 TH N01DEG00' 18"E ALG EAST SEC BDU 49.78 FT TO NLY R/W SR 52 TH N89DEG23' 34"W ALG NLY R/W 1048.3 FT TO SW COR COON HIDE RD PER PB 20 PG 37 TH N00DEG01'19"W ALG WLY R/W 323.86 FT TO POB TH N00DEG01'19"W ALG WLY R/W 162.98 FT TH S89DEG58'41"W 266.51 FT TO WEST BDY OF E1/2 OF NE1/4 TH S00DEG57'13"W 163 FT TH N89DEG58'41"E 269.29 FT TO POB;AKA LOT 3 OF PROPOSED KENT WOODS CLASS III SUB
Levels
- One
Living Area
- 2376.00
Area Major
- 34610 - Spring Hl/Brooksville/Shady Hls/WeekiWache
Net Operating Income
- 0.00
Occupant Type
- Owner
Parcel Number
- 18-25-08-000.0-016.00-003.0
Parking Features
- Garage Door Opener
Property Type
- Residential
Roof
- Shingle
Sewer
- Septic Tank
Tax Year
- 2023
Township
- 25S
Utilities
- Cable Available
- Electricity Available
- Public
Virtual Tour Url
- https://www.propertypanorama.com/instaview/stellar/TB8346942
Water Source
- Well
Year Built
- 2003
Zoning Code
- ER
Listing Data ©2025 West Pasco Board of REALTORS®
The information provided by this website is for the personal, non-commercial use of consumers and may not be used for any purpose other than to identify prospective properties consumers may be interested in purchasing.Display of MLS data is usually deemed reliable but is NOT guaranteed accurate.
Datafeed Last updated on February 11, 2025 @ 12:00 am
©2006-2025 brokerIDXsites.com - https://brokerIDXsites.com
