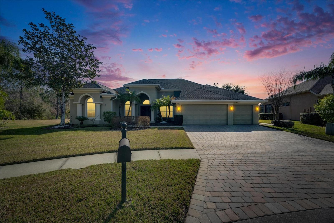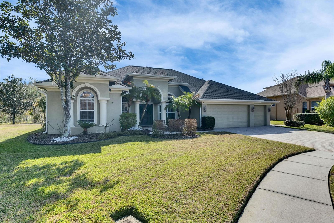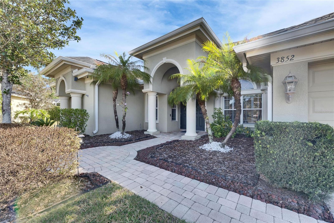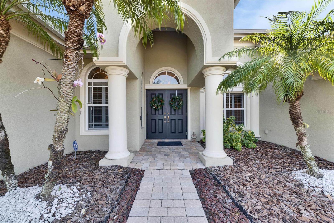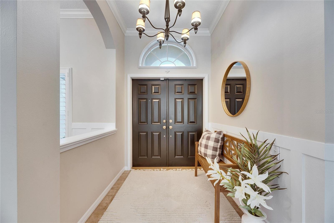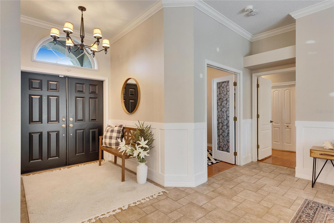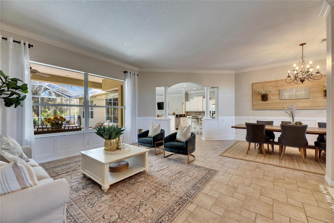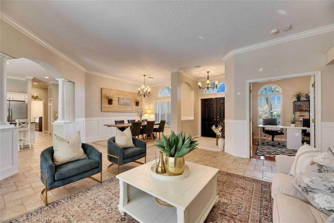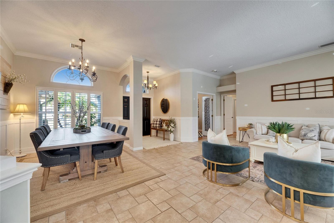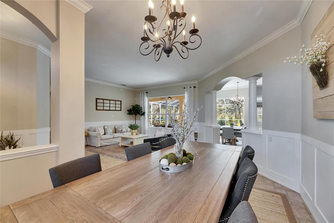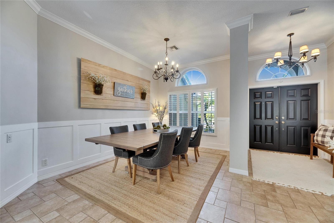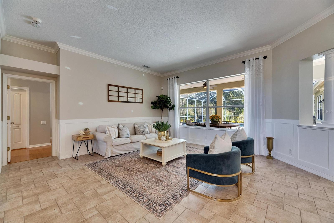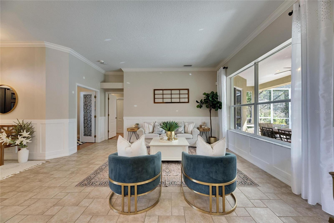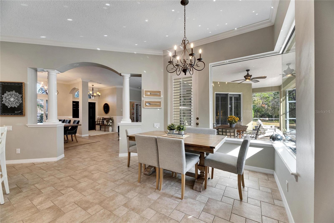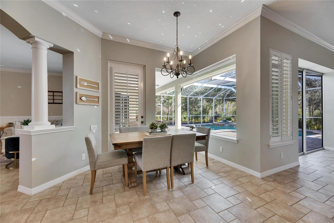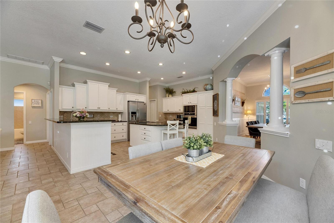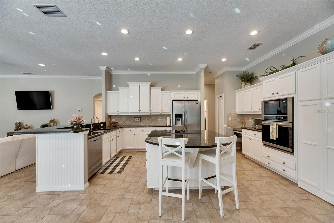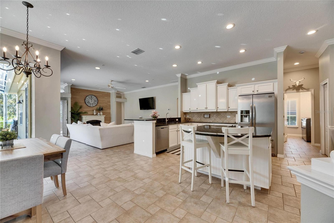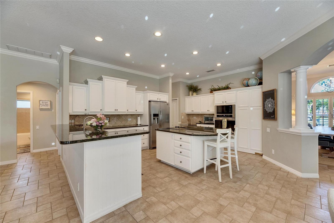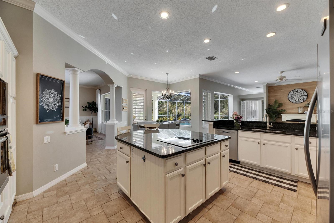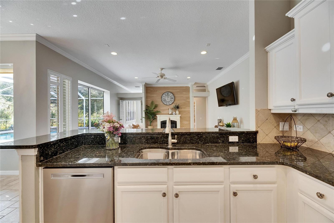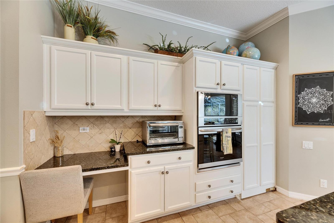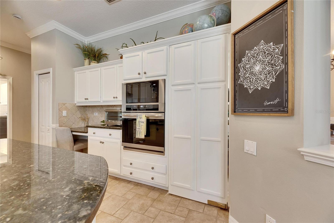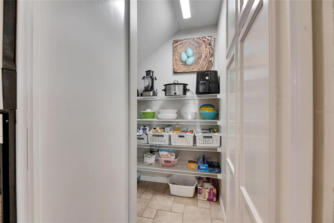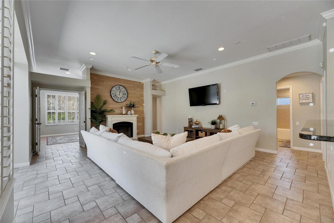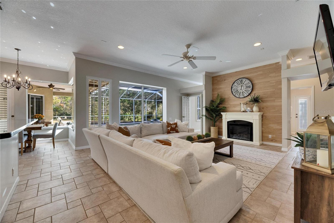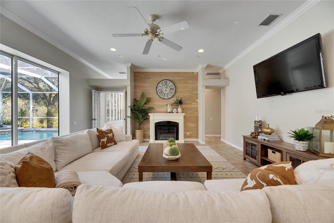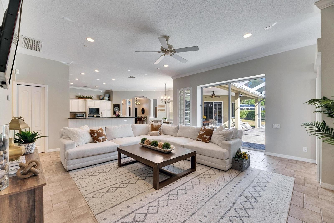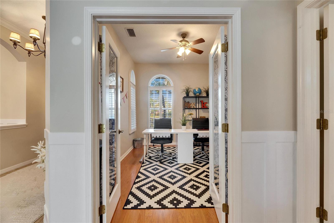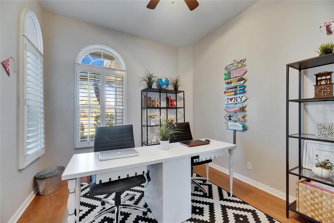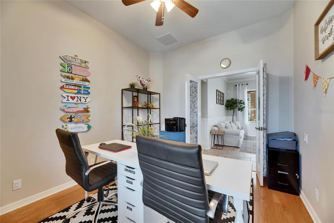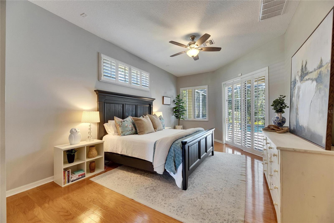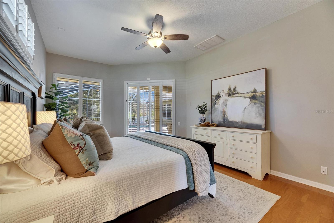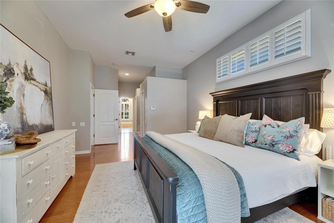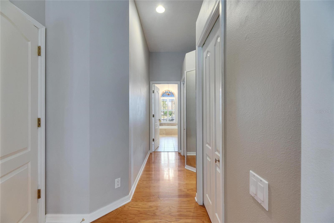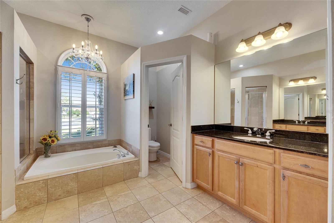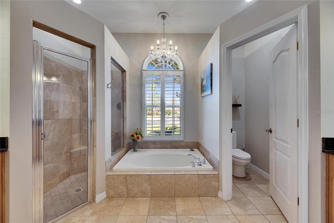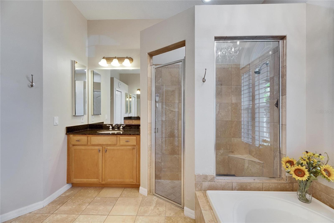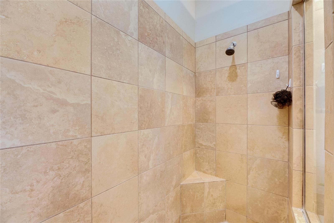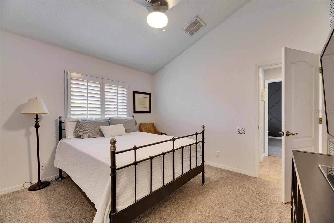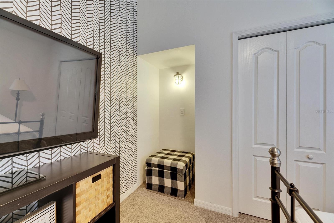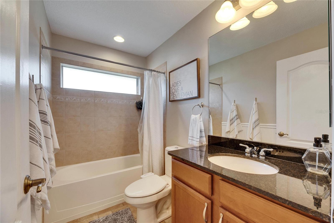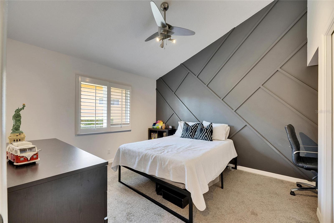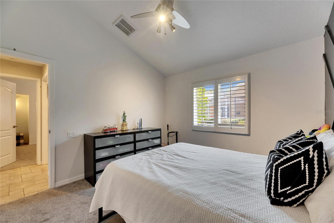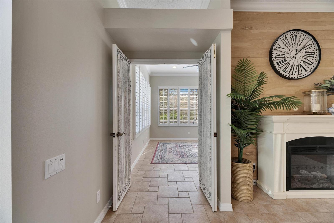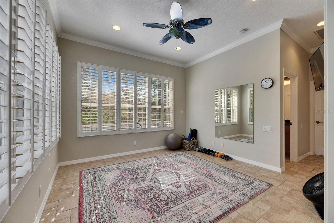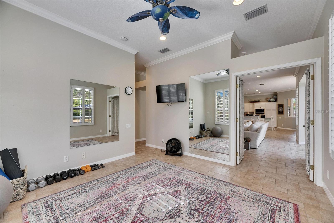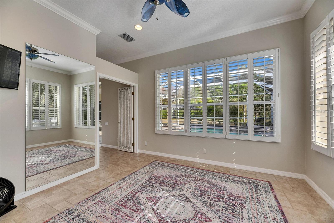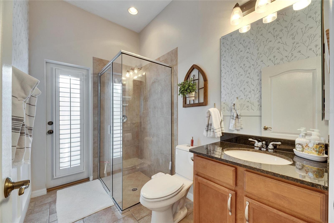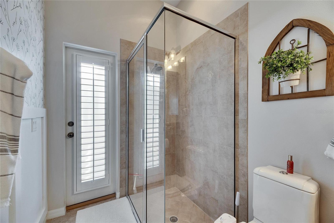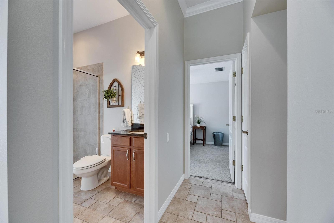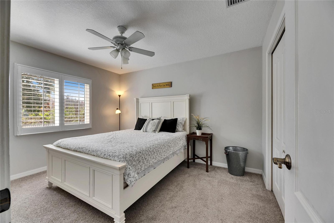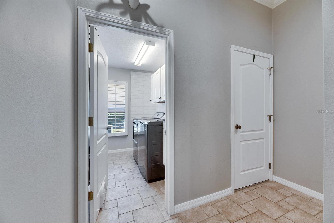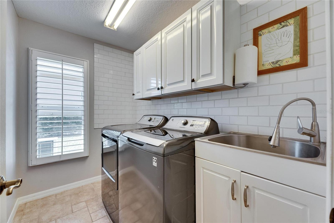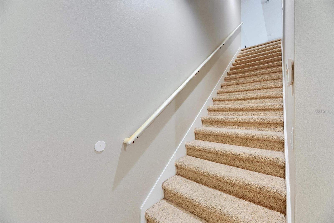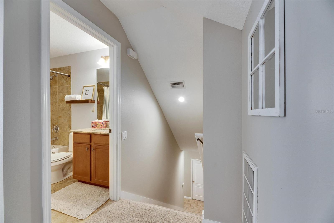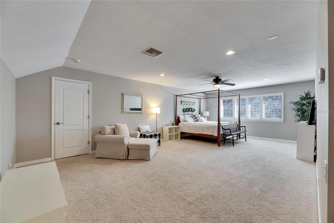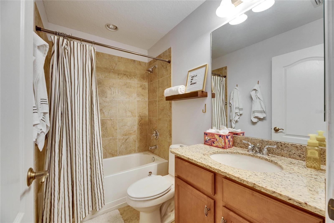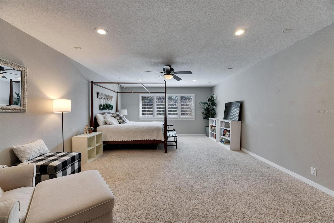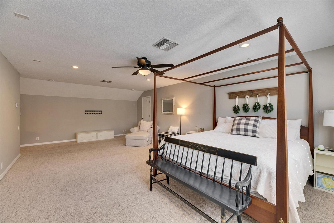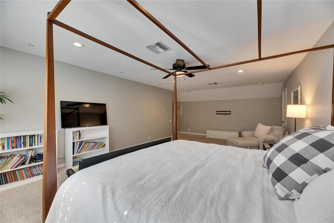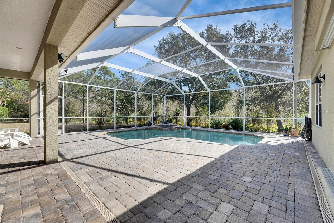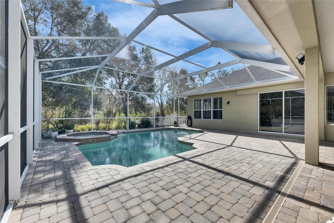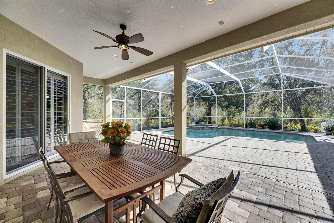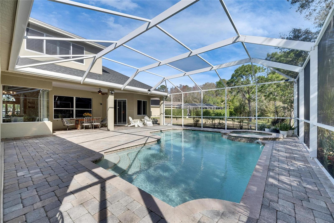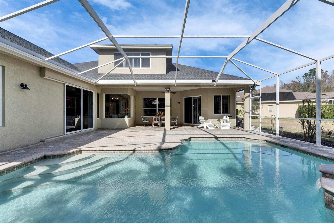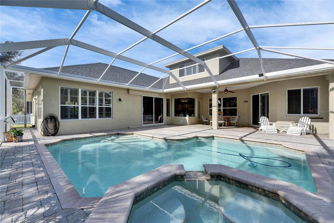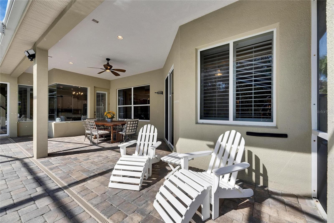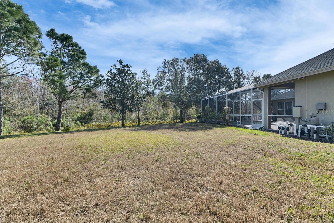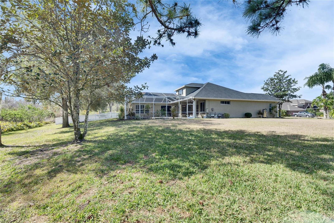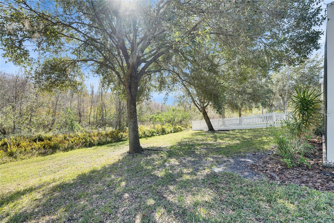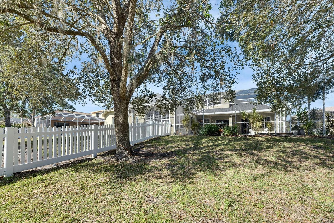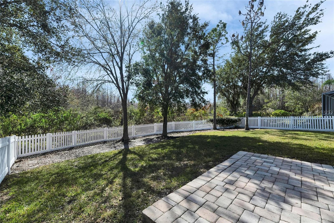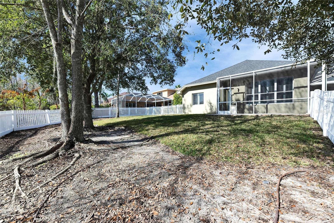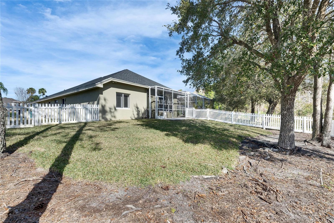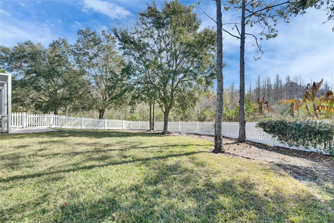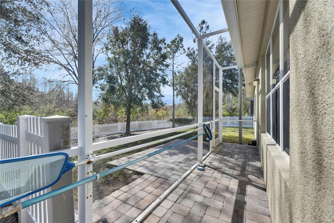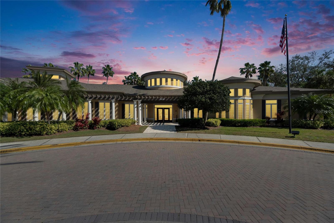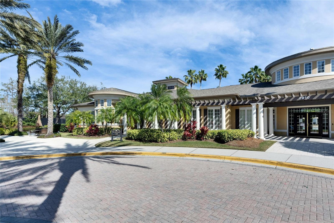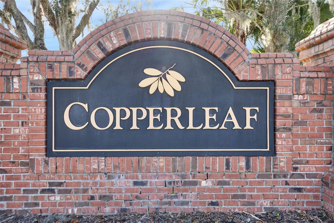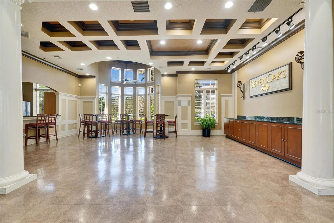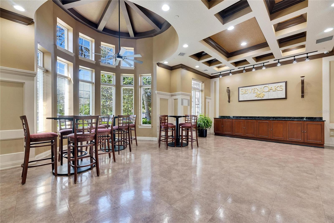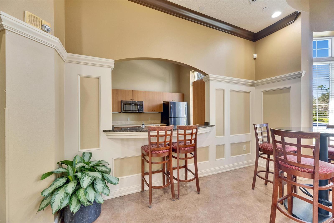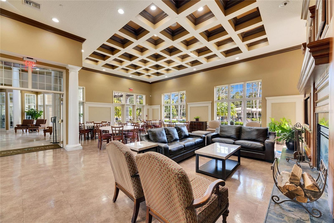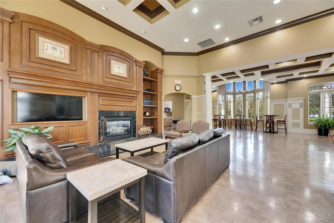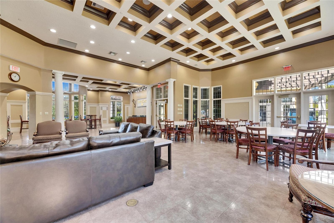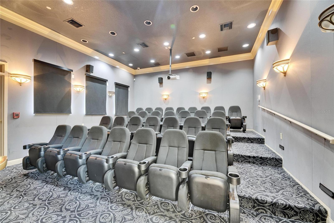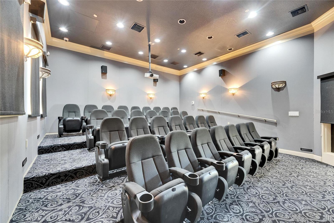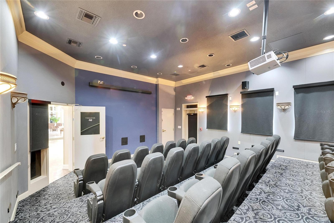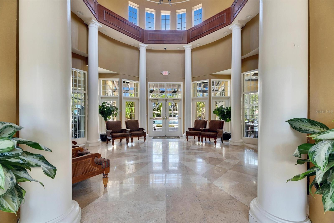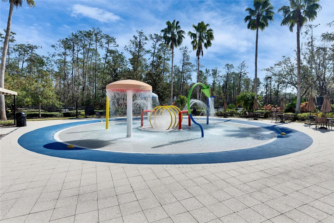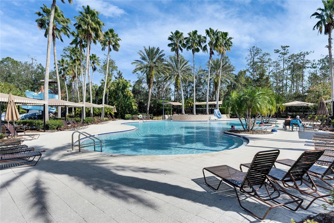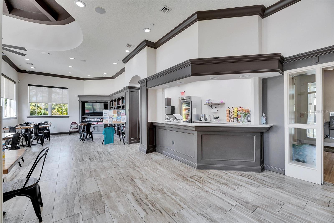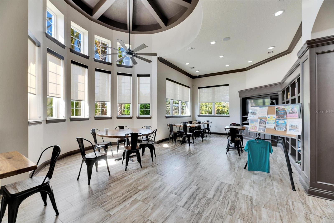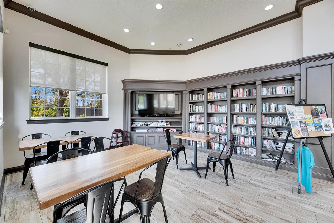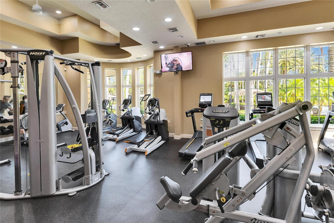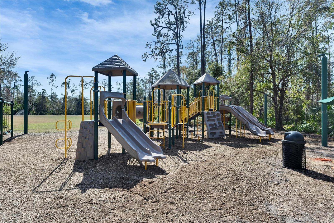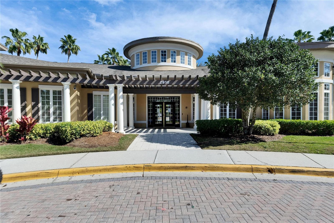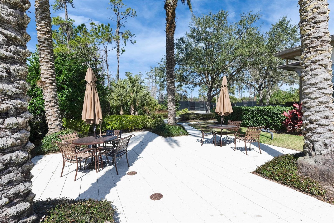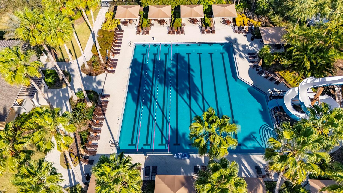
- Jim Tacy, Broker
- Tropic Shores Realty
- Mobile: 352.279.4408
- Office: 352.556.4875
- tropicshoresrealty@gmail.com
Share this property:
Contact Jim Tacy
Schedule A Showing
Request more information
- Home
- Property Search
- Search results
- 3852 Sorrel Vine Drive, WESLEY CHAPEL, FL 33544
- MLS#: TB8347356 ( Residential )
- Street Address: 3852 Sorrel Vine Drive
- Viewed: 7
- Price: $775,000
- Price sqft: $170
- Waterfront: No
- Year Built: 2007
- Bldg sqft: 4560
- Bedrooms: 4
- Total Baths: 4
- Full Baths: 4
- Garage / Parking Spaces: 3
- Days On Market: 4
- Additional Information
- Geolocation: 28.2132 / -82.3625
- County: PASCO
- City: WESLEY CHAPEL
- Zipcode: 33544
- Subdivision: Seven Oaks Prcl S4a S4b S5b
- Elementary School: Seven Oaks Elementary PO
- Middle School: Cypress Creek Middle School
- High School: Cypress Creek High PO
- Provided by: ALIGN RIGHT REALTY CARROLLWOOD
- Contact: Michelle Denham
- 813-374-6050

- DMCA Notice
-
DescriptionExperience the unparalleled luxury in this stunning 4 bedroom, 4 bathroom well appointed home including office, loft and solarium all nestled on a conservation lot with no backyard neighbors in the exclusive gated section of Seven Oaks community, CopperLeaf . This elegant home boasts a spacious open floorplan with a grand foyer leading to the formal living room, formal dining room and views of the pool. Just to your left is the well placed office behind the french doors. The primary bedroom ensuite is found on this wing of the home as well. Your primary bedroom offers its own private entrance to the pool, ceiling fan, custom plantation shutters, large walk through closet and floor to ceiling mirror. The primary bathroom has two separate vanities with an extra large walk in shower, garden soaking tub, linen closet and private water closet. This is your sanctuary. The goodness doesn't stop there. The gourmet kitchen is a chefs dream, featuring a large cooking island, wall oven, hidden walk in pantry, extra large sink, solid wood cabinets, granite countertops, and abundant storage. The additional three bedrooms and two bathrooms are next to the kitchen and living room. This open space flows so well from one room to the other. On the first floor you will find the laundry room with utility sink and cabinets. Upstairs is the large loft area, fourth bathroom and additional storage area. Don't miss the beauty of the breathtaking solarium filled with natural light. This space can be used for whatever your heart desires, a second office, work out space or you could even turn this area into a separate living space for a complete in law suite. The outdoor oasis includes a crystal clear pool with fountains, a partially fenced backyard for privacy, and a 3 car garage for ample parking. This exceptional home offers both tranquility and sophistication that can only be topped by what is offered from the community. Seven Oaks offers resort style amenities with the luxurious clubhouse, pool, multiple play areas, tennis courts, basketball courts, and miles of sidewalks throughout the well manicured community. It is an ideal location with easy access to Publix grocery store, malls, local shops, two hospitals, elementary school within the community, directly behind the Sam's Club shopping area and a 5 minute drive to the highway. 2023 Roof, 2022 A/C, 2022 Tankless Water Heater, 2019 Water Softener, Endless Upgrades
All
Similar
Property Features
Appliances
- Built-In Oven
- Cooktop
- Dishwasher
- Disposal
- Microwave
- Refrigerator
- Tankless Water Heater
- Water Softener
Association Amenities
- Basketball Court
- Clubhouse
- Fitness Center
- Gated
- Maintenance
- Park
- Playground
- Pool
Home Owners Association Fee
- 133.00
Association Name
- Associa Gulf Coast
Association Phone
- Amy 813-963-6400
Builder Name
- Nohl Crest Homes
Carport Spaces
- 0.00
Close Date
- 0000-00-00
Cooling
- Central Air
Country
- US
Covered Spaces
- 0.00
Exterior Features
- Private Mailbox
- Sidewalk
Fencing
- Vinyl
Flooring
- Tile
- Wood
Furnished
- Unfurnished
Garage Spaces
- 3.00
Heating
- Central
High School
- Cypress Creek High-PO
Interior Features
- Accessibility Features
- Built-in Features
- Crown Molding
- Eat-in Kitchen
- High Ceilings
- Kitchen/Family Room Combo
- Living Room/Dining Room Combo
- Primary Bedroom Main Floor
- Solid Surface Counters
- Solid Wood Cabinets
- Stone Counters
- Thermostat
- Walk-In Closet(s)
Legal Description
- SEVEN OAKS PARCEL S-4A/S-4B/S-5B PB 51 PG 100 BLOCK 74 LOT 13
Levels
- Two
Living Area
- 3538.00
Lot Features
- Level
- Sidewalk
- Private
Middle School
- Cypress Creek Middle School
Area Major
- 33544 - Zephyrhills/Wesley Chapel
Net Operating Income
- 0.00
Occupant Type
- Owner
Parcel Number
- 19-26-24-008.0-074.00-013.0
Parking Features
- Driveway
- Ground Level
Pets Allowed
- Breed Restrictions
- Yes
Pool Features
- Deck
- In Ground
- Lighting
- Pool Alarm
- Salt Water
- Screen Enclosure
Possession
- Close of Escrow
Property Condition
- Completed
Property Type
- Residential
Roof
- Shingle
School Elementary
- Seven Oaks Elementary-PO
Sewer
- Public Sewer
Style
- Florida
Tax Year
- 2023
Township
- 26
Utilities
- Cable Available
- Electricity Connected
- Sewer Connected
- Sprinkler Meter
- Street Lights
- Underground Utilities
View
- Pool
- Trees/Woods
Virtual Tour Url
- https://iplayerhd.com/player/video/22cf36d0-c394-48e6-84f6-02f32512107b
Water Source
- Public
Year Built
- 2007
Zoning Code
- MPUD
Listing Data ©2025 West Pasco Board of REALTORS®
The information provided by this website is for the personal, non-commercial use of consumers and may not be used for any purpose other than to identify prospective properties consumers may be interested in purchasing.Display of MLS data is usually deemed reliable but is NOT guaranteed accurate.
Datafeed Last updated on February 11, 2025 @ 12:00 am
©2006-2025 brokerIDXsites.com - https://brokerIDXsites.com
