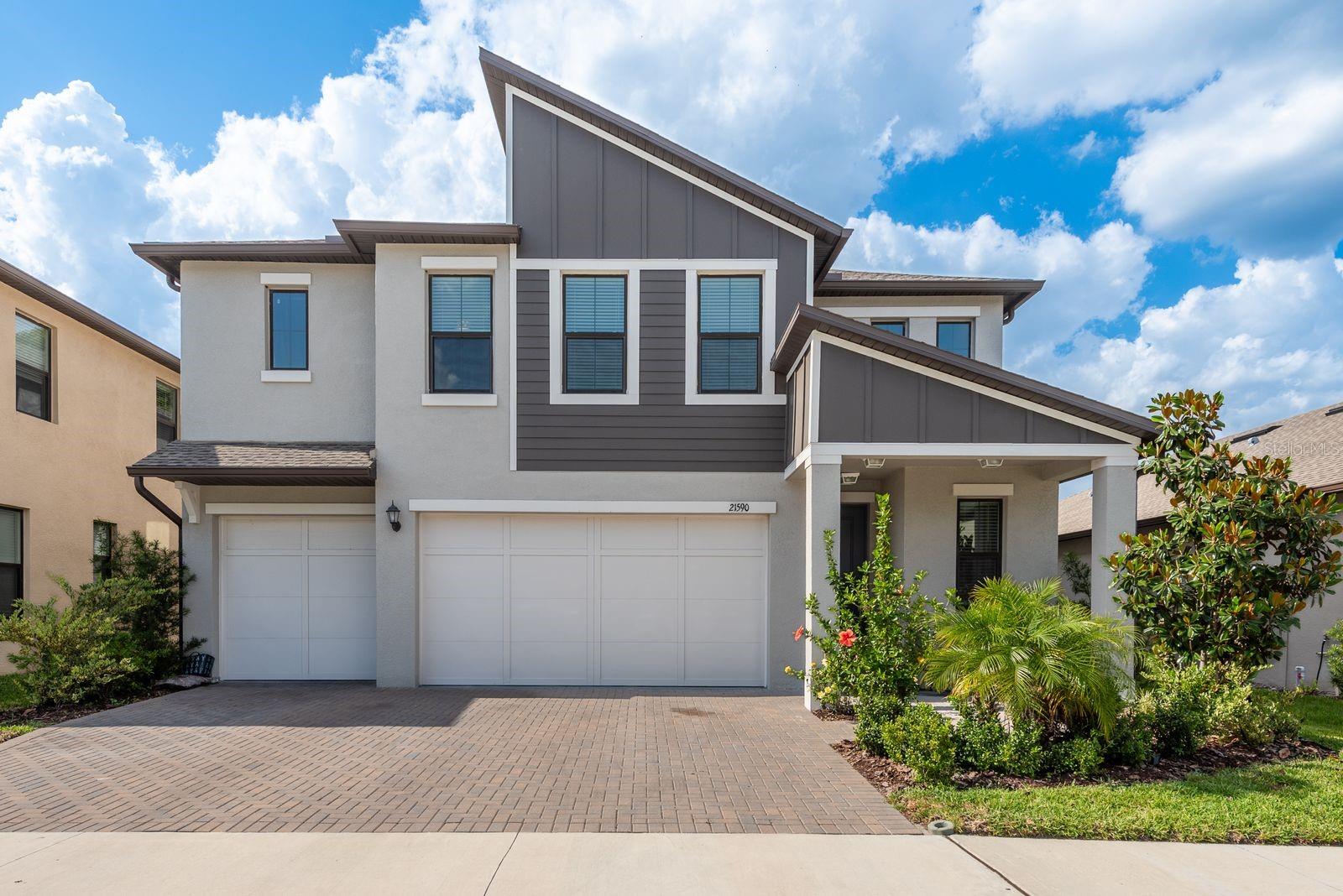
- Jim Tacy, Broker
- Tropic Shores Realty
- Mobile: 352.279.4408
- Office: 352.556.4875
- tropicshoresrealty@gmail.com
Share this property:
Contact Jim Tacy
Schedule A Showing
Request more information
- Home
- Property Search
- Search results
- 21590 Violet Periwinkle Drive, LAND O LAKES, FL 34637
- MLS#: TB8380280 ( Residential )
- Street Address: 21590 Violet Periwinkle Drive
- Viewed: 45
- Price: $599,000
- Price sqft: $156
- Waterfront: No
- Year Built: 2022
- Bldg sqft: 3830
- Bedrooms: 5
- Total Baths: 5
- Full Baths: 4
- 1/2 Baths: 1
- Garage / Parking Spaces: 3
- Days On Market: 47
- Additional Information
- Geolocation: 28.2996 / -82.4611
- County: PASCO
- City: LAND O LAKES
- Zipcode: 34637
- Subdivision: Connerton Village Two
- Elementary School: Connerton Elem
- Middle School: Cypress Creek
- High School: Land O' Lakes
- Provided by: RE/MAX MARKETING SPECIALISTS

- DMCA Notice
-
DescriptionLike BRAND NEW with all the extra upgrades included: blinds, appliances, fans, light fixtures, extra large screened in patio, prime lot/location and a BONUS "The SELLER is offering a BUYER'S CREDIT"!!! Welcome to Sagewood an upscale community located in Connerton. This beautiful 2 story executive home features: 5 bedrooms, 4 bathrooms, a 3 car garage and sits on a private conservation lot. Lovely bright and airy home. 1st floor has an open floor plan and lovely tile floors and crown molding throughout. Large Chefs kitchen features: gorgeous white cabinets, quartz counter top an island with a sink, and a breakfast bar and nook with sliding glass door that leads you out to a covered patio and an oversized screened in Lanai (28X26) with a tranquil view of the private conservation back yard. The appliances are stainless steel and there is a butlers station and a walk in pantry. The kitchen is open to the huge living room with 3 big windows. Also, on the 1st floor there is a master suite with a large walk in closet, an attached ensuite with quartz counter top and a walk in shower. Take a few steps up the staircase and there is a powder room to your right. The 2nd floor has a spacious Media room with a wet bar and wine refrigerator, great for entertaining. 4 additional bedrooms which one of them is another master suite: The 2nd master suite has a large walk in closet with a private ensuite that boast: double sinks, quartz counter top, walk in shower and a soaking tub. Bedroom 3 has its own private bathroom also a quartz countertop and a walk in shower, and plenty of closet space. Bedroom 4 and 5 are spacious and have full wall closets. Large hall bathroom features: dual sinks, quartz countertop, tub, and shower. There is a big laundry room with cabinets, and a closet. Beautiful paved driveway and a 3 car garage. The front of the house has hurricane windows, the garage door is equipped with WIFI enabled myQ sensors, and there is a Water Softener in the garage. Community Club House boasts: Numerous scheduled family activities and exciting amenities such as a resort style heated pool with a splash park, a lap style pool, sports courts: basketball/tennis/volleyball/pickleball, miles of multiple trails for jogging/walking or biking, multiple play grounds, dog parks and it is golf cart friendly. Close to shopping, restaurants, schools, churches, highways, golf courses and a short drive to downtown Tampa, Clearwater, and Floridas award winning beaches. This home and community have a lot to offer a new owner. Schedule an appointment to view this stunning home today, you wont be disappointed and you will fall in love with this magnificent home. Seller Motivated
All
Similar
Property Features
Appliances
- Bar Fridge
- Convection Oven
- Cooktop
- Dishwasher
- Disposal
- Dryer
- Electric Water Heater
- Ice Maker
- Microwave
- Refrigerator
- Washer
- Water Softener
- Wine Refrigerator
Home Owners Association Fee
- 58.00
Home Owners Association Fee Includes
- Pool
Association Name
- Home River Group
Association Phone
- Shawndel Kaiser
Builder Model
- McGinnis
Builder Name
- Lennar
Carport Spaces
- 0.00
Close Date
- 0000-00-00
Cooling
- Central Air
Country
- US
Covered Spaces
- 0.00
Exterior Features
- Rain Gutters
- Sidewalk
- Sliding Doors
Flooring
- Carpet
- Ceramic Tile
Garage Spaces
- 3.00
Heating
- Central
- Electric
High School
- Land O' Lakes High-PO
Insurance Expense
- 0.00
Interior Features
- Ceiling Fans(s)
- Crown Molding
- Eat-in Kitchen
- High Ceilings
- Kitchen/Family Room Combo
- Open Floorplan
- Primary Bedroom Main Floor
- Solid Surface Counters
- Tray Ceiling(s)
- Walk-In Closet(s)
- Wet Bar
Legal Description
- CONNERTON VILLAGE TWO PARCEL 209 PB 84 PG 65 BLOCK 70 LOT 54
Levels
- Two
Living Area
- 3232.00
Lot Features
- Conservation Area
- Landscaped
- Sidewalk
- Paved
Middle School
- Cypress Creek Middle School
Area Major
- 34637 - Land O Lakes
Net Operating Income
- 0.00
Occupant Type
- Owner
Open Parking Spaces
- 0.00
Other Expense
- 0.00
Parcel Number
- 18-25-24-0010-07000-0540
Pets Allowed
- Breed Restrictions
Property Type
- Residential
Roof
- Shingle
School Elementary
- Connerton Elem
Sewer
- Public Sewer
Tax Year
- 2024
Township
- 25S
Utilities
- BB/HS Internet Available
- Electricity Connected
- Public
- Sprinkler Recycled
- Water Connected
View
- Trees/Woods
Views
- 45
Virtual Tour Url
- https://www.propertypanorama.com/instaview/stellar/TB8380280
Water Source
- Public
Year Built
- 2022
Zoning Code
- MPUD
Listing Data ©2025 West Pasco Board of REALTORS®
The information provided by this website is for the personal, non-commercial use of consumers and may not be used for any purpose other than to identify prospective properties consumers may be interested in purchasing.Display of MLS data is usually deemed reliable but is NOT guaranteed accurate.
Datafeed Last updated on June 17, 2025 @ 12:00 am
©2006-2025 brokerIDXsites.com - https://brokerIDXsites.com









































































