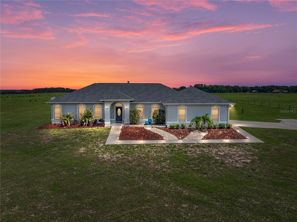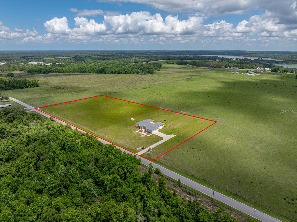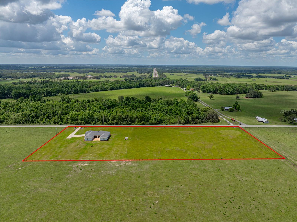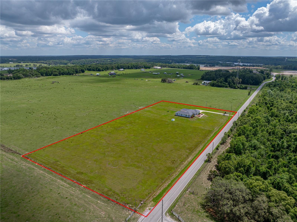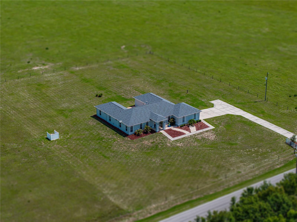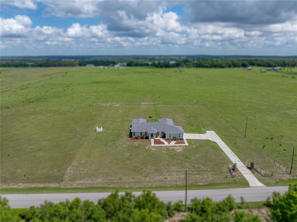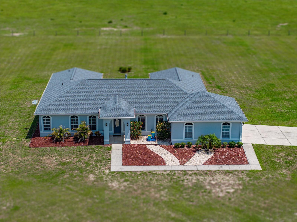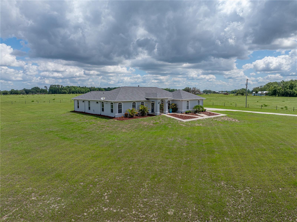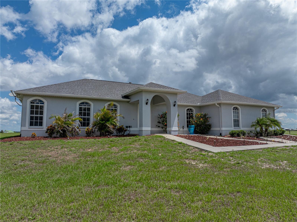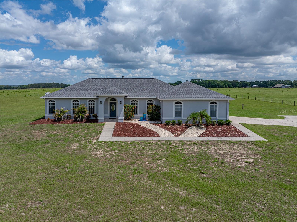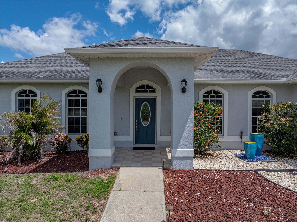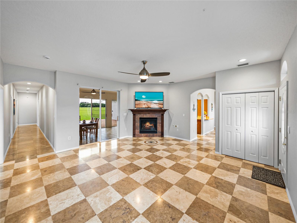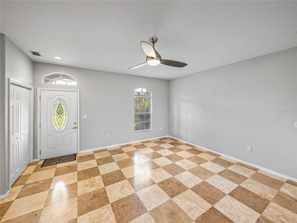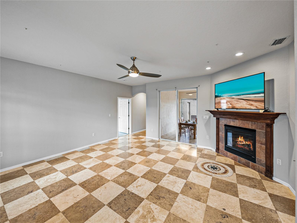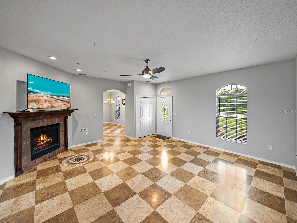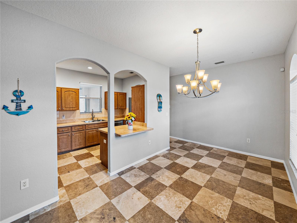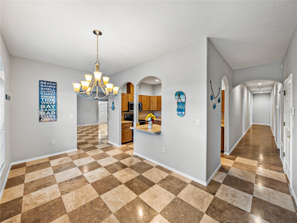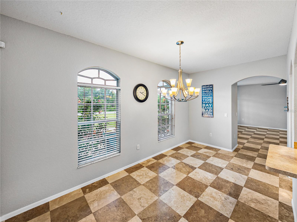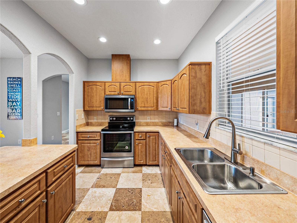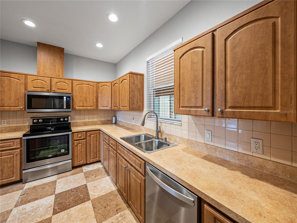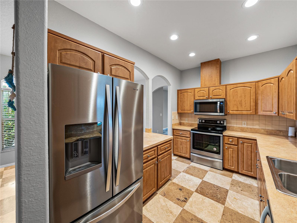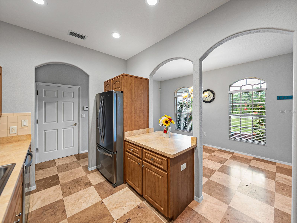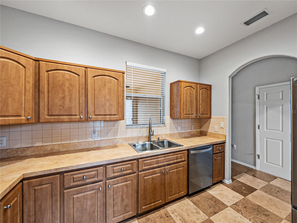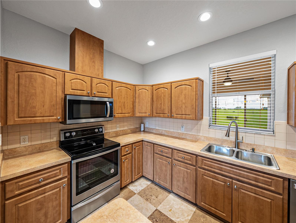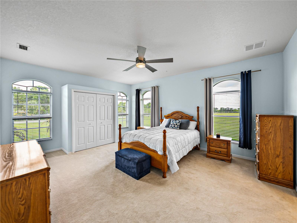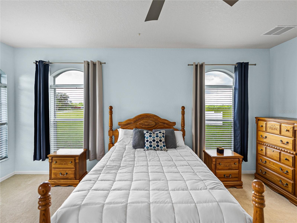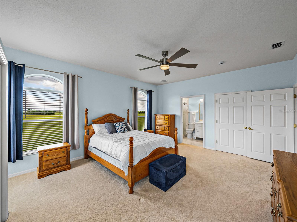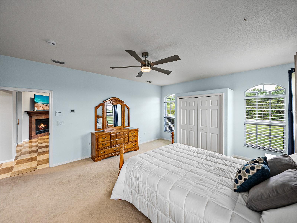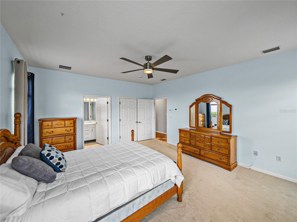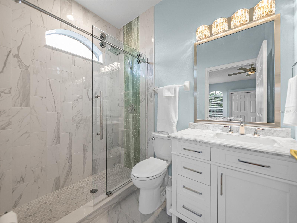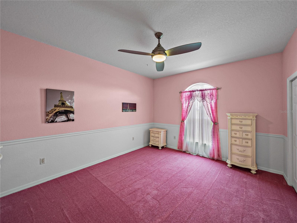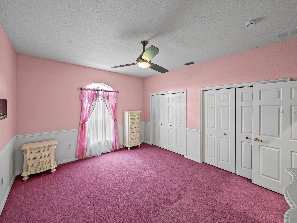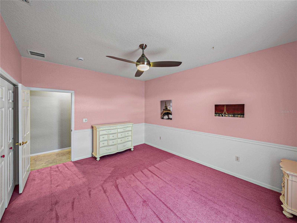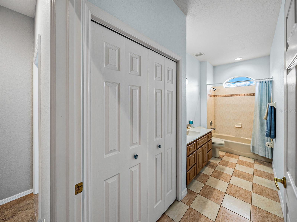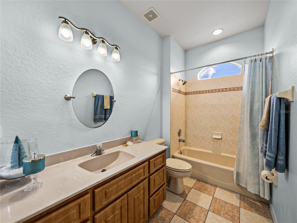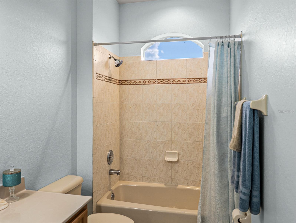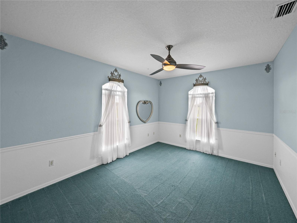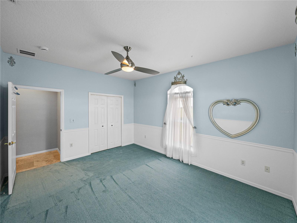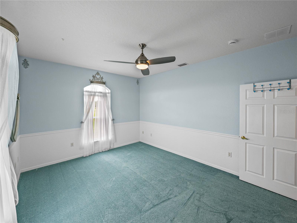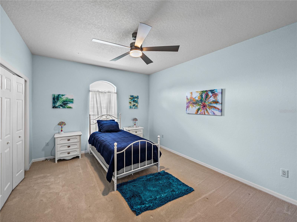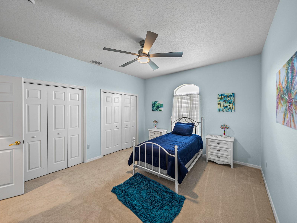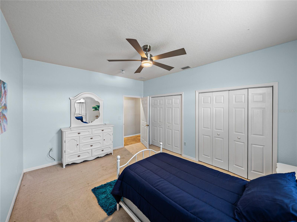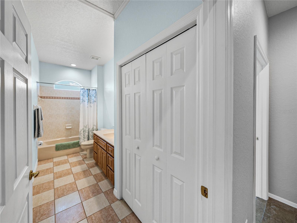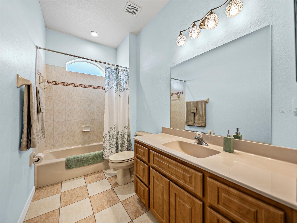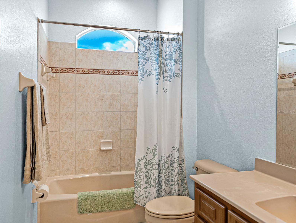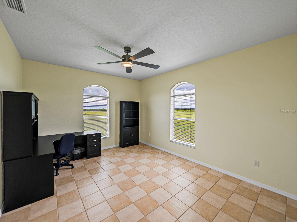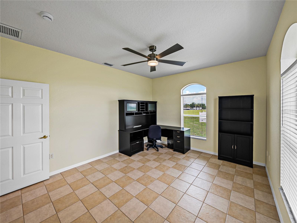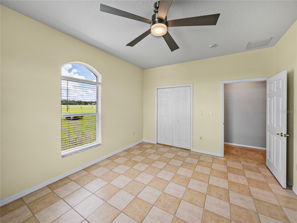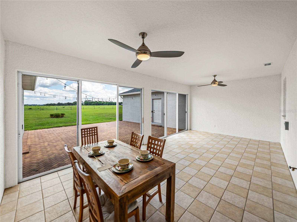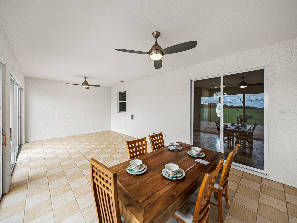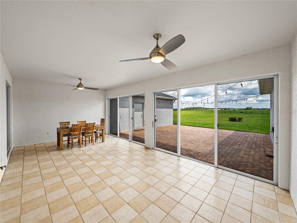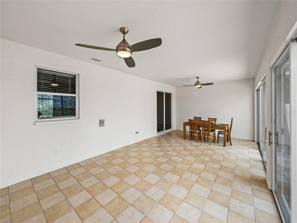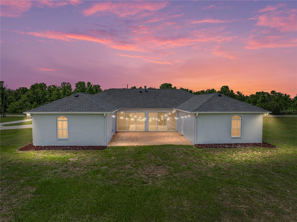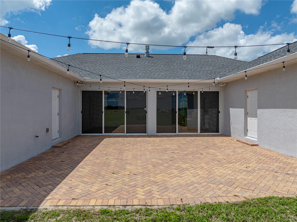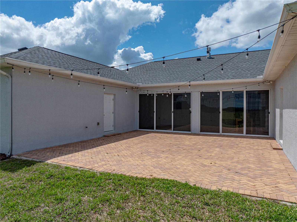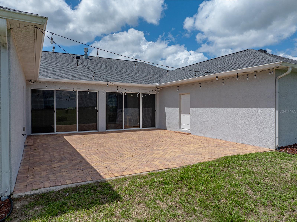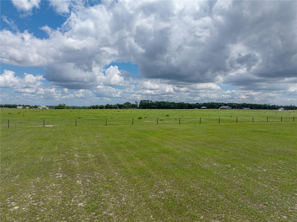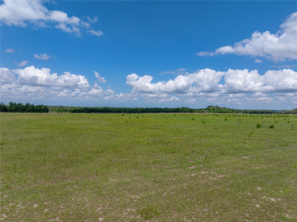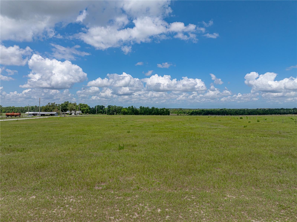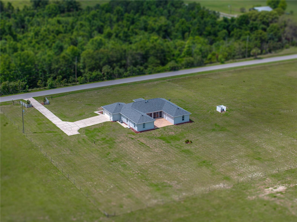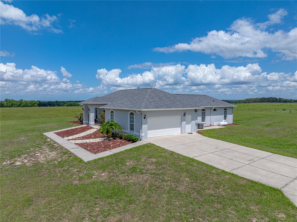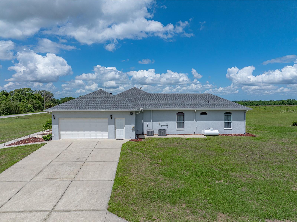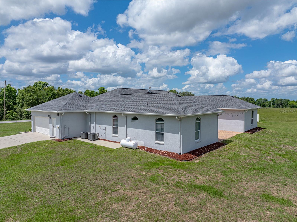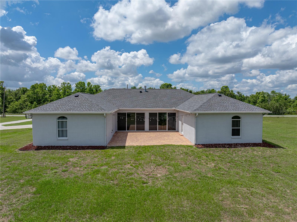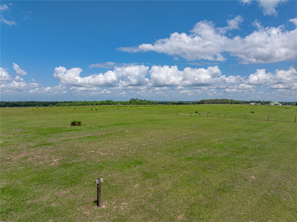
- Jim Tacy, Broker
- Tropic Shores Realty
- Mobile: 352.279.4408
- Office: 352.556.4875
- tropicshoresrealty@gmail.com
Share this property:
Contact Jim Tacy
Schedule A Showing
Request more information
- Home
- Property Search
- Search results
- 30017 Johnston Road, DADE CITY, FL 33523
- MLS#: TB8387653 ( Residential )
- Street Address: 30017 Johnston Road
- Viewed: 13
- Price: $775,000
- Price sqft: $199
- Waterfront: No
- Year Built: 2007
- Bldg sqft: 3899
- Bedrooms: 5
- Total Baths: 3
- Full Baths: 3
- Garage / Parking Spaces: 2
- Days On Market: 127
- Acreage: 5.01 acres
- Additional Information
- Geolocation: 28.4059 / -82.3191
- County: PASCO
- City: DADE CITY
- Zipcode: 33523
- Elementary School: San Antonio
- Middle School: Pasco
- High School: Pasco
- Provided by: KING & ASSOCIATES REAL ESTATE LLC
- Contact: Sonny Glover
- 352-458-0291

- DMCA Notice
-
DescriptionIncredible countryside views and a thoughtfully updated 5 bedroom, 3 bath home with a NEW roof await at this scenic 5 acre property just off Lake Iola Road in the rolling hills of Dade City! This fully fenced and gated property welcomes you with eye catching landscaping, fresh exterior paint, 2 contemporary water fountains, new outdoor fixtures, a 2 car side facing garage with a new epoxy floor and LED light fixtures, and a covered front entryway. Step inside to a newly painted interior with a layout designed for indoor/outdoor entertaining and private bedroom retreats. The spacious living room offers easy to maintain tile flooring with a decorative inlay, new LED can lights throughout, a new ceiling fan, a tile faced fireplace, and sliding doors that open to the Florida room. This is a fantastic flex space that is heated and cooled, featuring two sets of triple sliding doors that open to a courtyard style paver patio with twinkle lights, creating the perfect alfresco dining experience. Beautifully updated with new stainless steel appliancesand a new dining room chandelier, this updated eat in kitchen provides a light and bright space for the home chef to create everyday meals. All 5 bedrooms wrap around the courtyard, offering ample privacy, new carpeting, and new ceiling fans. The primary suite is situated near the front of the home. It has generous sleeping quarters, a large walk in closet, and a completely updated en suite bathroom with a custom walk in shower, a new vanity, updated lighting, flooring, and a new toilet. Bedrooms 2 and 3 are down the same hallway that provides access to the courtyard, and they share a full bathroom with new lighting and a tub/shower combo. On the opposite side of the house, you will be delighted to find a convenient laundry room, bedrooms 4 and 5, the third full bathroom with new lighting, and additional access to the courtyard. These final bedrooms are absolutely adorable, with pink and blue aesthetics and plenty of closet storage. Zoned for agricultural use with no flood insurance required, and a 2 year old water softener, this property is as practical as it is picturesque. Whether you're dreaming of keeping animals, storing recreational vehicles, or simply loving the extra space, there's room to make it your own. Enjoy sunset views from your backyard, or head into town, where you will find several local attractions, shopping, restaurants, and more! With quick access to I 75, you're never far from what you need while still enjoying the peace and beauty of country living. Schedule your private showing today and come experience the space, serenity, and style that this exceptional property has to offer.
All
Similar
Property Features
Appliances
- Dishwasher
- Range
- Refrigerator
Home Owners Association Fee
- 0.00
Carport Spaces
- 0.00
Close Date
- 0000-00-00
Cooling
- Central Air
Country
- US
Covered Spaces
- 0.00
Exterior Features
- Lighting
- Rain Gutters
- Sliding Doors
Fencing
- Wire
Flooring
- Carpet
- Tile
Garage Spaces
- 2.00
Heating
- Central
High School
- Pasco High-PO
Insurance Expense
- 0.00
Interior Features
- Ceiling Fans(s)
- Eat-in Kitchen
- Primary Bedroom Main Floor
- Solid Wood Cabinets
- Split Bedroom
- Walk-In Closet(s)
Legal Description
- COM AT SW COR OF WEST 1/2 OF SEC 9 TH N00DEG17'28"W ALG WEST BDY OF SW1/4 28.38 FT TO NORTH R/W JOHNSTON RD FOR POB TH N00DEG17'28"W 325.00 FT TH N89DEG54'03"E 671.02 FT TH S00DEG17'48"E 325.00 FT TO NORTH R/W JOHNSTON RD TH S89DEG54'03"W ALG R/W 671 .05 FT TO POB
Levels
- One
Living Area
- 3098.00
Lot Features
- In County
- Landscaped
- Oversized Lot
- Paved
- Zoned for Horses
Middle School
- Pasco Middle-PO
Area Major
- 33523 - Dade City/Ridge Manor
Net Operating Income
- 0.00
Occupant Type
- Vacant
Open Parking Spaces
- 0.00
Other Expense
- 0.00
Parcel Number
- 09-24-20-0000-01400-0000
Parking Features
- Garage Faces Side
- Parking Pad
Pets Allowed
- Yes
Property Type
- Residential
Roof
- Shingle
School Elementary
- San Antonio-PO
Sewer
- Septic Tank
Tax Year
- 2024
Township
- 24S
Utilities
- Electricity Connected
- Private
Views
- 13
Virtual Tour Url
- https://www.zillow.com/view-imx/ae28ea86-e62a-42dc-9477-9df35314312e? setAttribution=mls&wl=true&initialViewType=pano&utm_source=dashboard
Water Source
- Well
Year Built
- 2007
Zoning Code
- AR5
Listing Data ©2025 West Pasco Board of REALTORS®
The information provided by this website is for the personal, non-commercial use of consumers and may not be used for any purpose other than to identify prospective properties consumers may be interested in purchasing.Display of MLS data is usually deemed reliable but is NOT guaranteed accurate.
Datafeed Last updated on October 3, 2025 @ 12:00 am
©2006-2025 brokerIDXsites.com - https://brokerIDXsites.com
