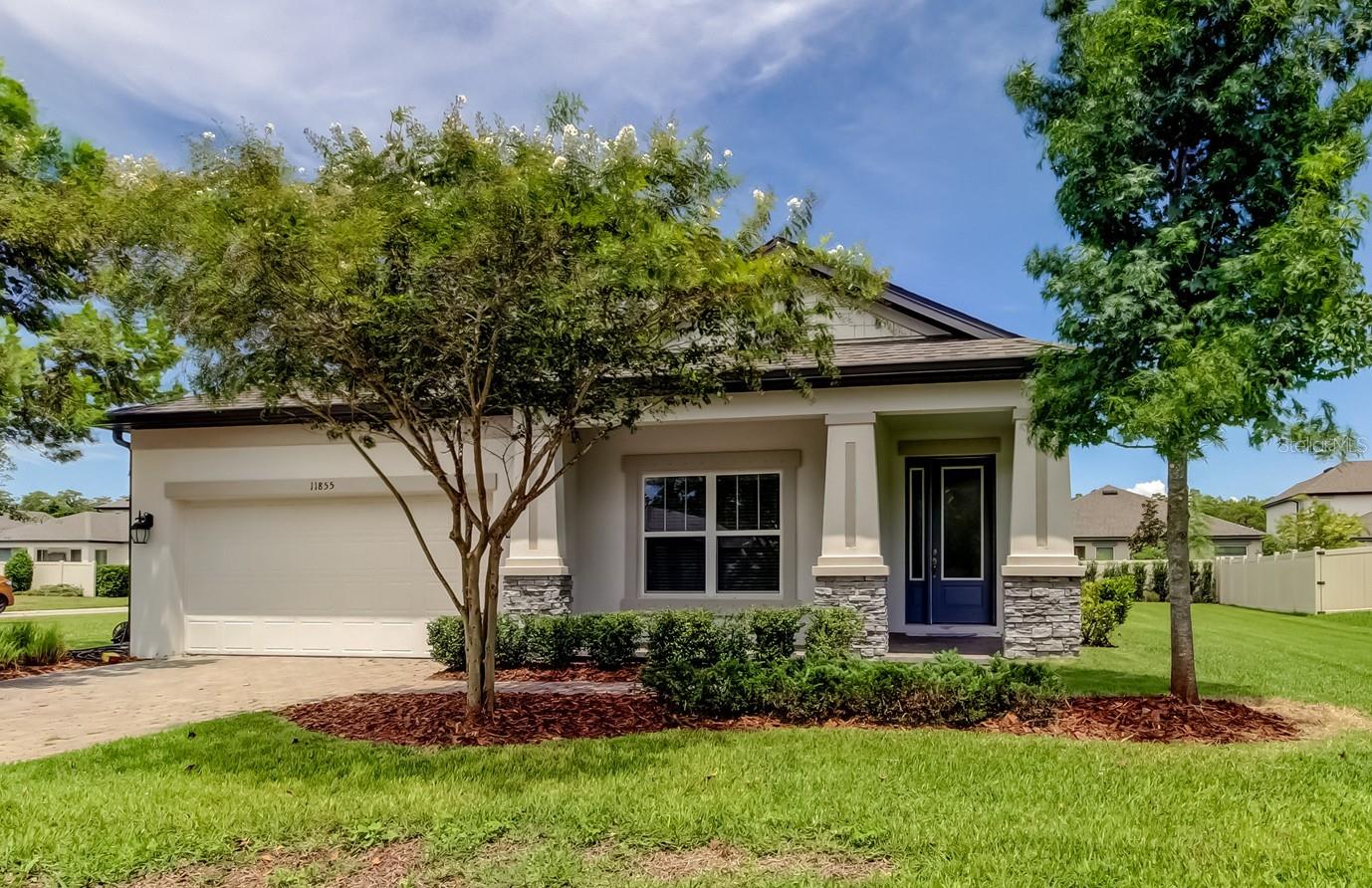
- Jim Tacy, Broker
- Tropic Shores Realty
- Office: 352.556.4875
- Mobile: 352.279.4408
- tropicshoresrealty@gmail.com
Share this property:
Contact Jim Tacy
Schedule A Showing
Request more information
- Home
- Property Search
- Search results
- 11855 Ranchers Gap Drive, ODESSA, FL 33556
- MLS#: TB8419555 ( Residential )
- Street Address: 11855 Ranchers Gap Drive
- Viewed: 84
- Price: $675,000
- Price sqft: $174
- Waterfront: No
- Year Built: 2020
- Bldg sqft: 3871
- Bedrooms: 6
- Total Baths: 3
- Full Baths: 3
- Garage / Parking Spaces: 2
- Days On Market: 166
- Additional Information
- Geolocation: 28.2157 / -82.6182
- County: PASCO
- City: ODESSA
- Zipcode: 33556
- Subdivision: Starkey Ranch Prcl C 1
- Elementary School: Starkey Ranch K
- Middle School: Starkey Ranch K
- High School: River Ridge
- Provided by: RE/MAX ACTION FIRST OF FLORIDA
- Contact: Alison Connors
- 813-749-0875

- DMCA Notice
-
DescriptionWelcome home to your 6 bed / 3 bath / 2 car garage Craftsman style residence in the highly desirable master planned community of Starkey Ranch in Tampa Bay! Situated on a private corner lot, this home offers added space, sunlight, and no direct neighbor on the left. Rare find! A six bedroom layout designed to accommodate todays lifestyle with room to grow. Upgraded oversized windows flood the home with natural light and create a bright, airy atmosphere. The gourmet kitchen showcases a custom backsplash paired with elegant quartz countertops for a sleek, modern finish. The primary suite is conveniently located on the first floor along with 5 of the 6 bedrooms, offering privacy and ease of living. The main living areas feature upgraded laminate wood floors, adding both style and durability. Upstairs, enjoy a private bedroom and bathroom suite, as well as a spacious bonus room provides the ideal setting for game nights, movie marathons, or entertaining. Step outside to a large side yard, perfect for outdoor gatherings, gardening, or adding a pool, plus a screened in retreat for enjoying fresh air in comfort. Practical upgrades include heavy duty custom rack storage wrapping the entire garage ceiling and above the garage door, plus an advanced, efficient HVAC system for peace of mind and energy savings. With Albritton Park around the corner, youll have nature, a community pool, and playground just minutes from your door. Living in Starkey Ranch means access to an unmatched lifestyle: 3 community pools, playgrounds, 20+ miles of walking/biking trails, dog parks, community garden, kayak lake, and year round activities led by a full time director. Enjoy Starkey Ranch K 8 STEM Magnet School, public library, theater, and District Park with fields for every sport. Shopping, dining, entertainment, the airport, and Gulf beaches are all within 30 minutes. This meticulously maintained home combines space, style, and location offering the very best of Starkey Ranch living.
All
Similar
Property Features
Appliances
- Dishwasher
- Microwave
- Range
- Refrigerator
Association Amenities
- Fence Restrictions
- Park
- Playground
- Pool
- Trail(s)
Home Owners Association Fee
- 85.00
Home Owners Association Fee Includes
- Common Area Taxes
- Pool
- Trash
Association Name
- Green Acres - Stephanie Tirado
Carport Spaces
- 0.00
Close Date
- 0000-00-00
Cooling
- Central Air
Country
- US
Covered Spaces
- 0.00
Exterior Features
- Hurricane Shutters
- Sidewalk
- Sliding Doors
Flooring
- Carpet
- Laminate
Garage Spaces
- 2.00
Heating
- Central
High School
- River Ridge High-PO
Insurance Expense
- 0.00
Interior Features
- Ceiling Fans(s)
- Open Floorplan
- Primary Bedroom Main Floor
- Solid Wood Cabinets
- Stone Counters
Legal Description
- STARKEY RANCH PARCEL C1 PB 81 PG 039 BLOCK 18 LOT 19
Levels
- Two
Living Area
- 2988.00
Middle School
- Starkey Ranch K-8
Area Major
- 33556 - Odessa
Net Operating Income
- 0.00
Occupant Type
- Owner
Open Parking Spaces
- 0.00
Other Expense
- 0.00
Parcel Number
- 17-26-20-012.0-018.00-019.0
Pets Allowed
- Yes
Property Type
- Residential
Roof
- Shingle
School Elementary
- Starkey Ranch K-8
Sewer
- Public Sewer
Tax Year
- 2024
Township
- 26
Utilities
- Electricity Connected
- Natural Gas Connected
- Sewer Connected
- Sprinkler Recycled
- Underground Utilities
- Water Connected
Views
- 84
Virtual Tour Url
- https://www.propertypanorama.com/instaview/stellar/TB8419555
Water Source
- Public
Year Built
- 2020
Zoning Code
- MPUD
Listing Data ©2026 West Pasco Board of REALTORS®
The information provided by this website is for the personal, non-commercial use of consumers and may not be used for any purpose other than to identify prospective properties consumers may be interested in purchasing.Display of MLS data is usually deemed reliable but is NOT guaranteed accurate.
Datafeed Last updated on February 4, 2026 @ 12:00 am
©2006-2026 brokerIDXsites.com - https://brokerIDXsites.com











































































