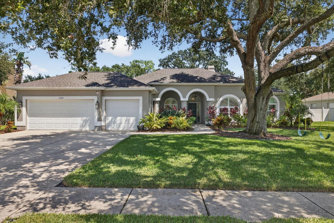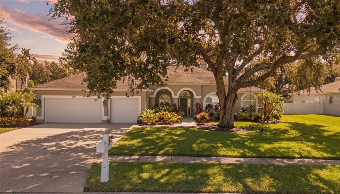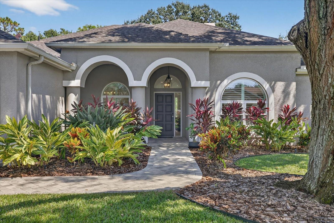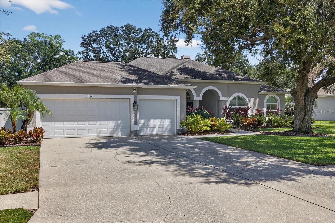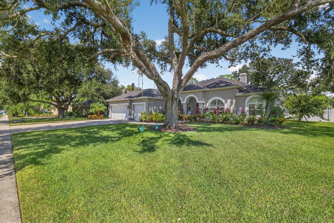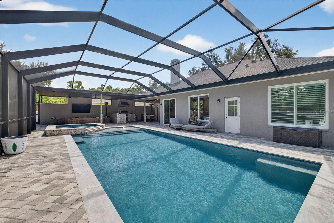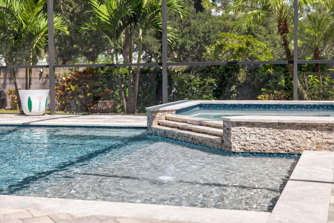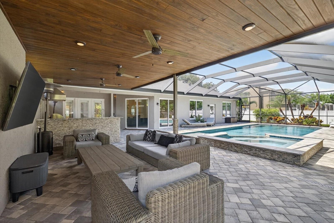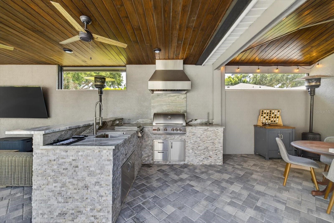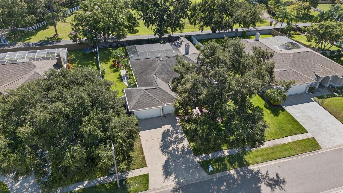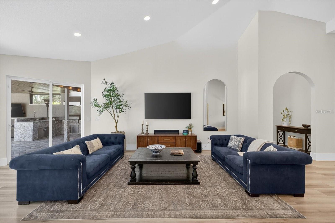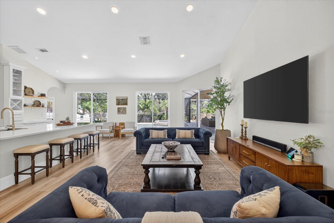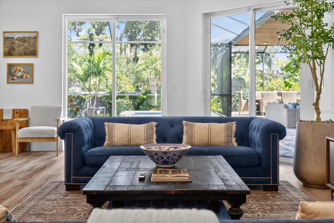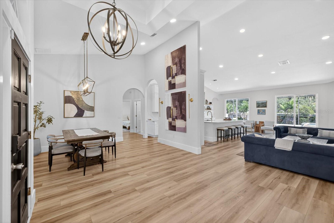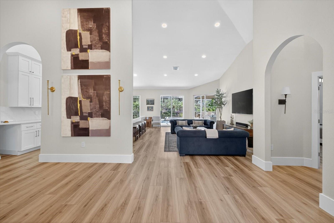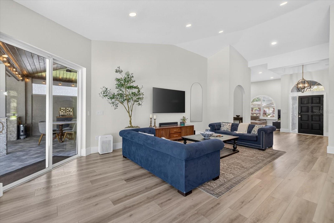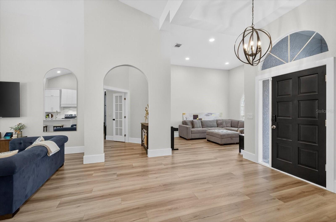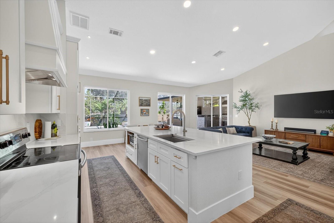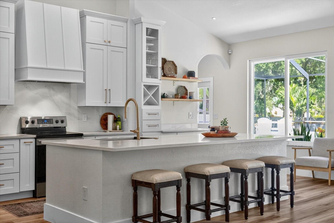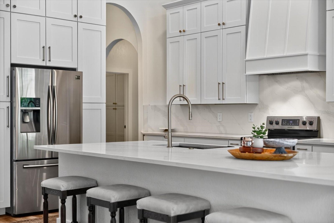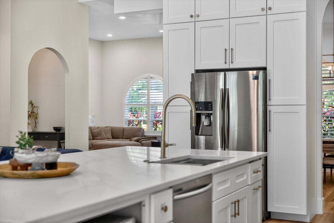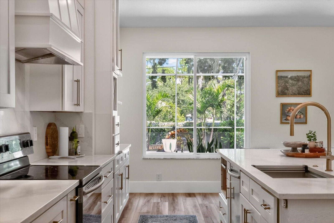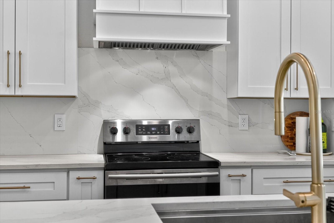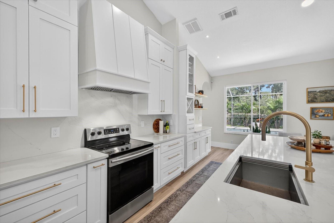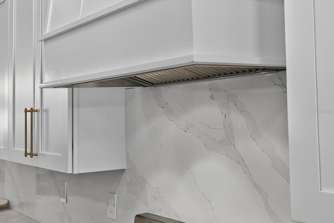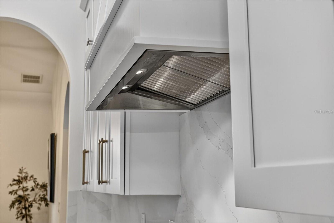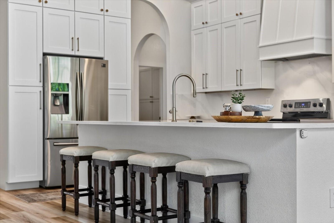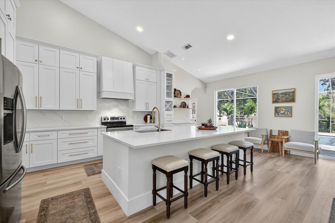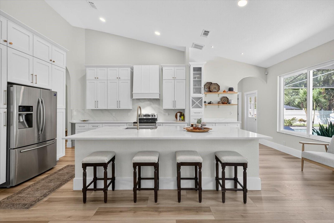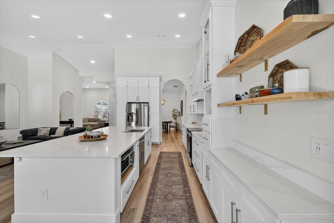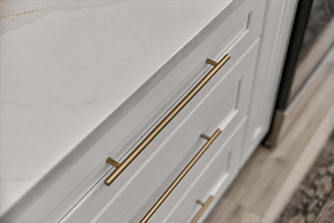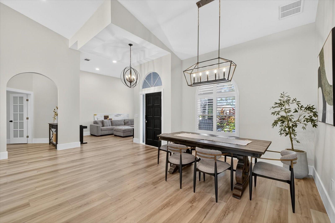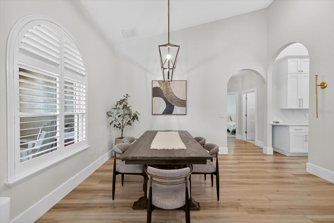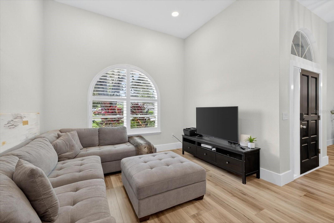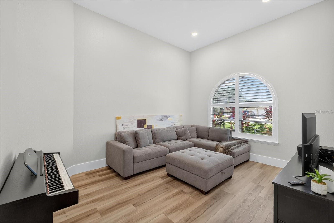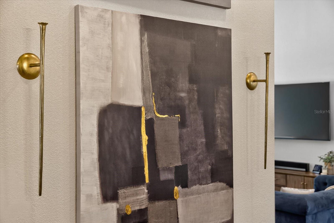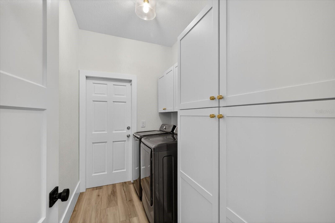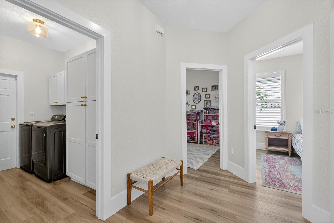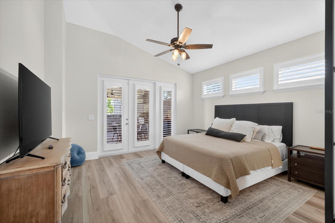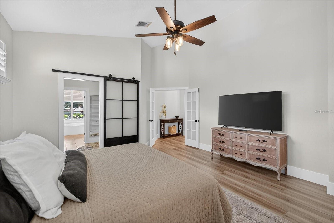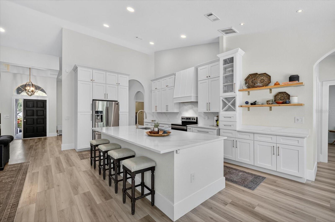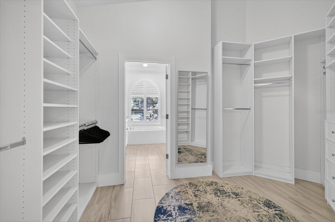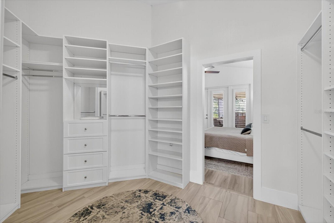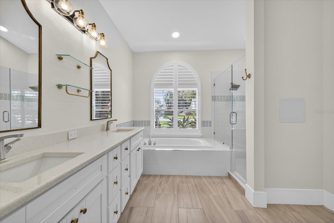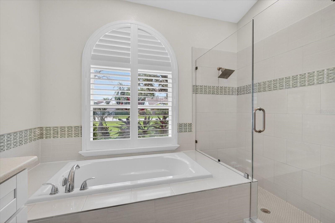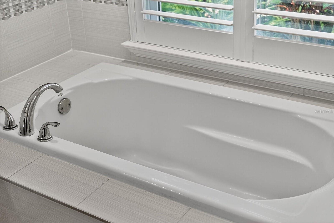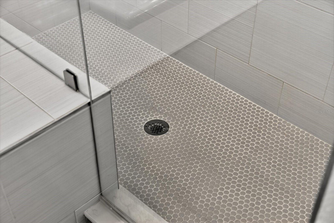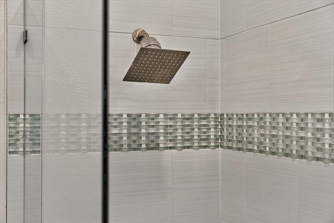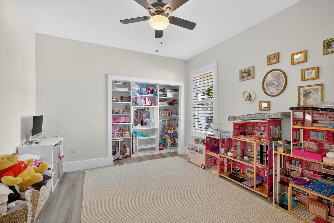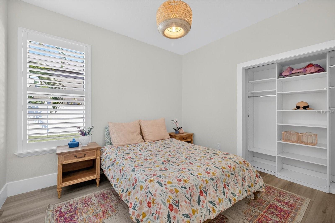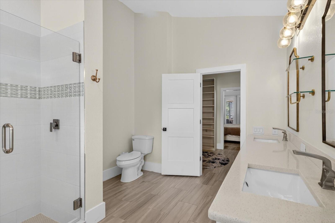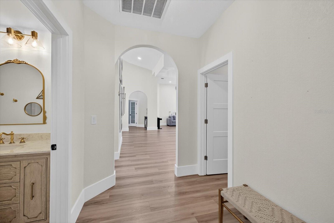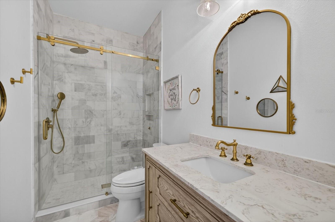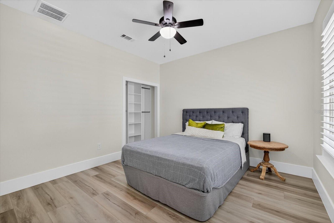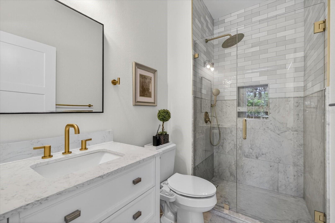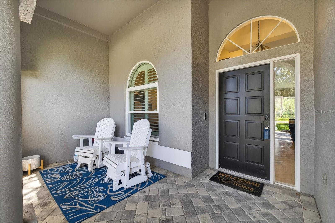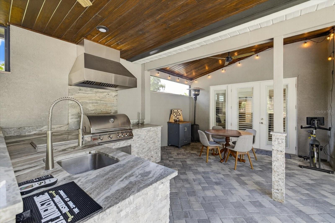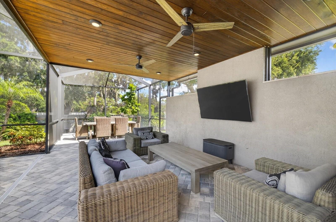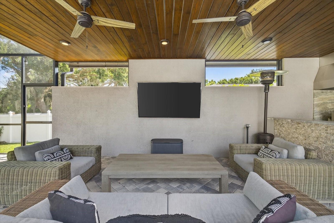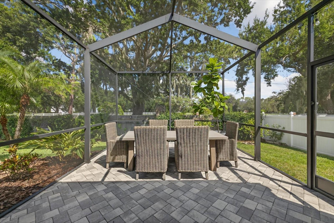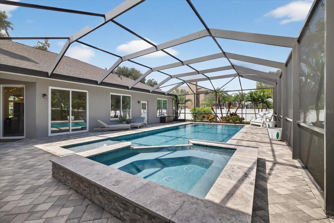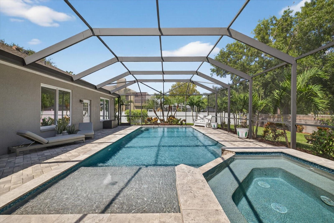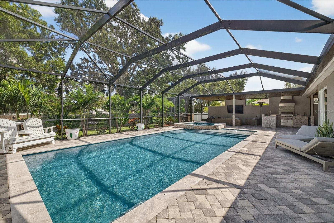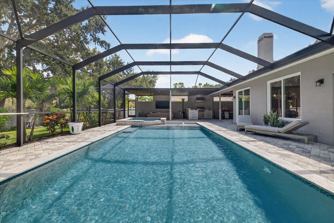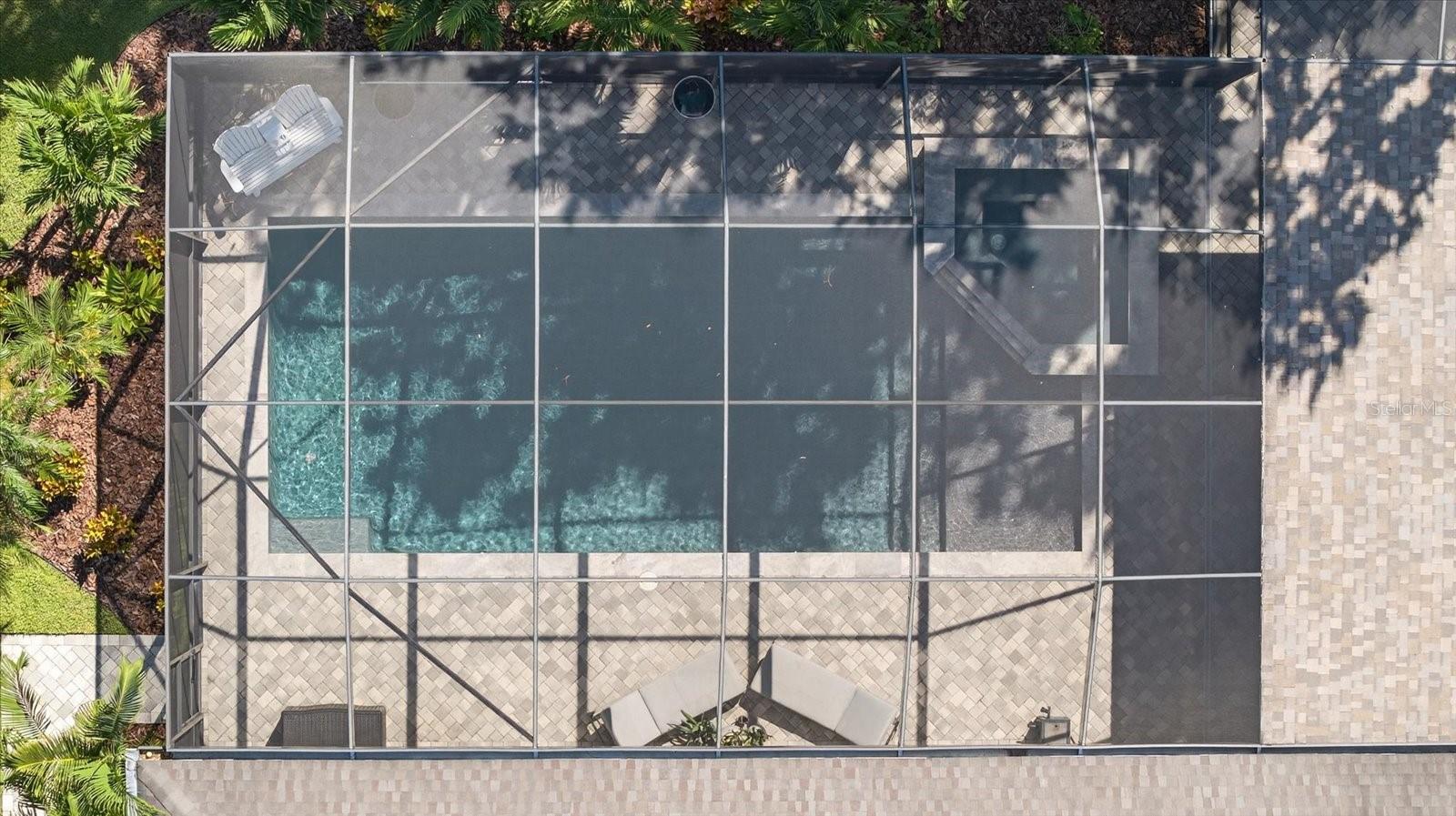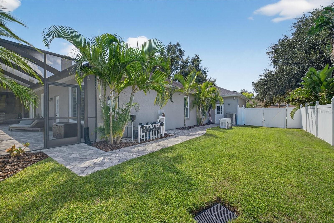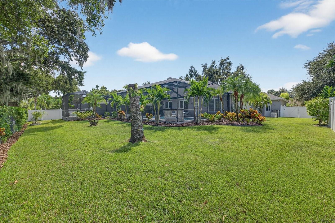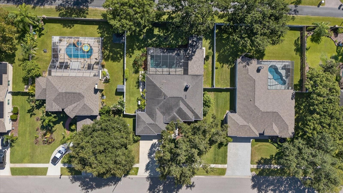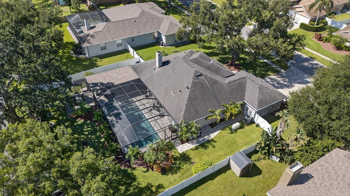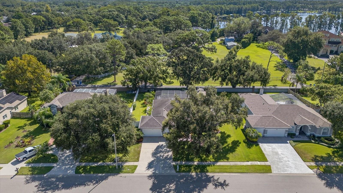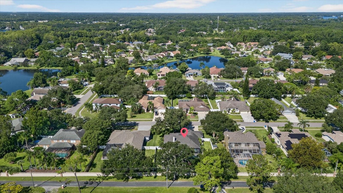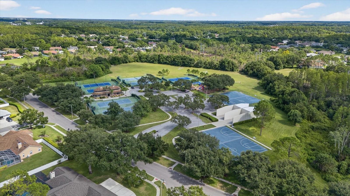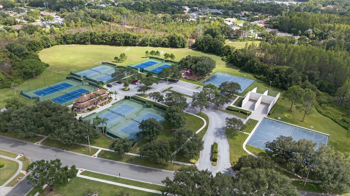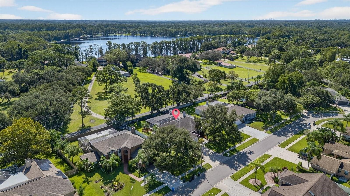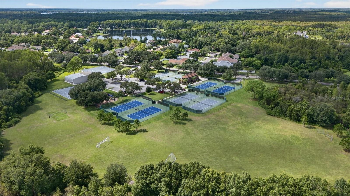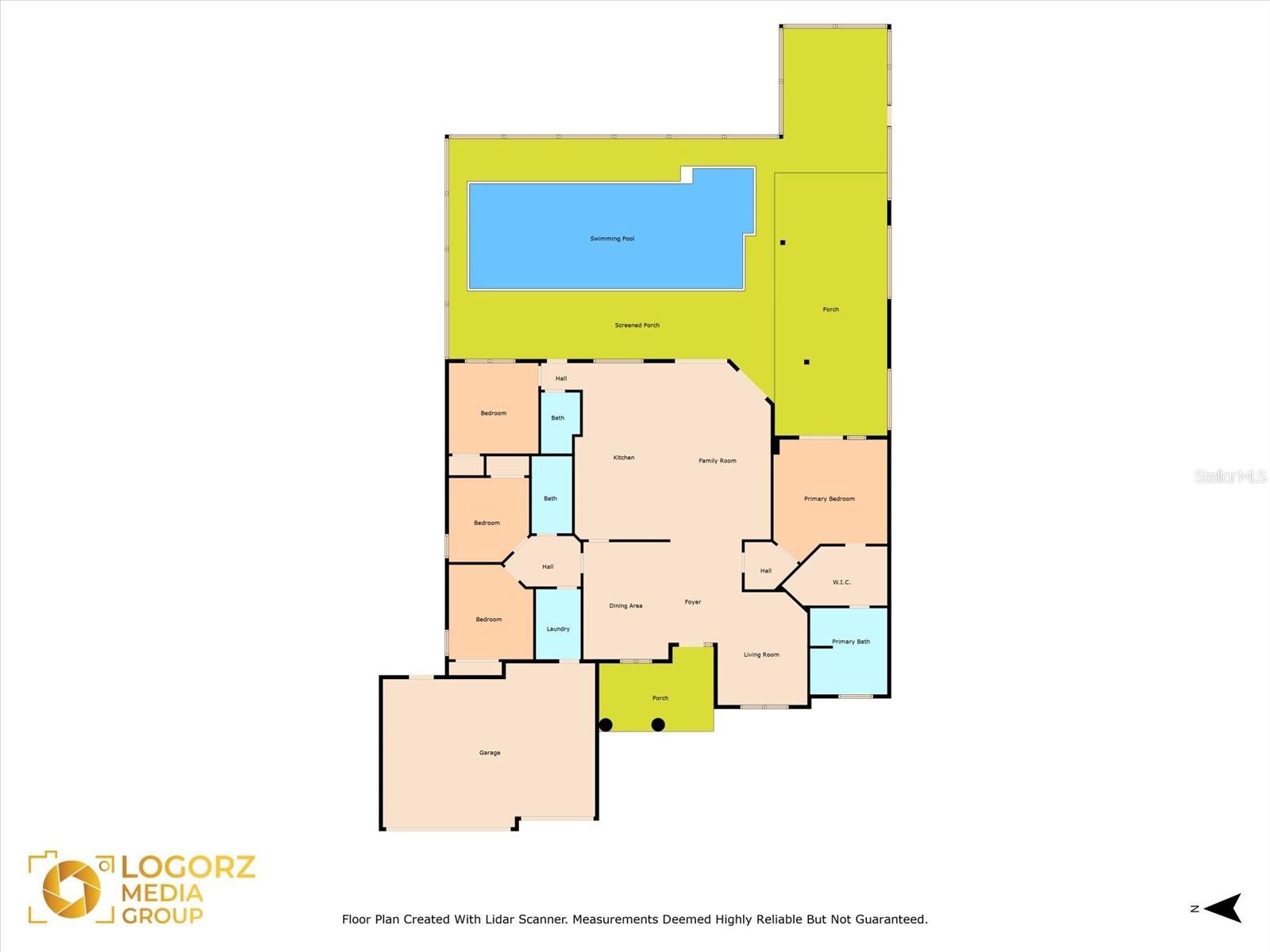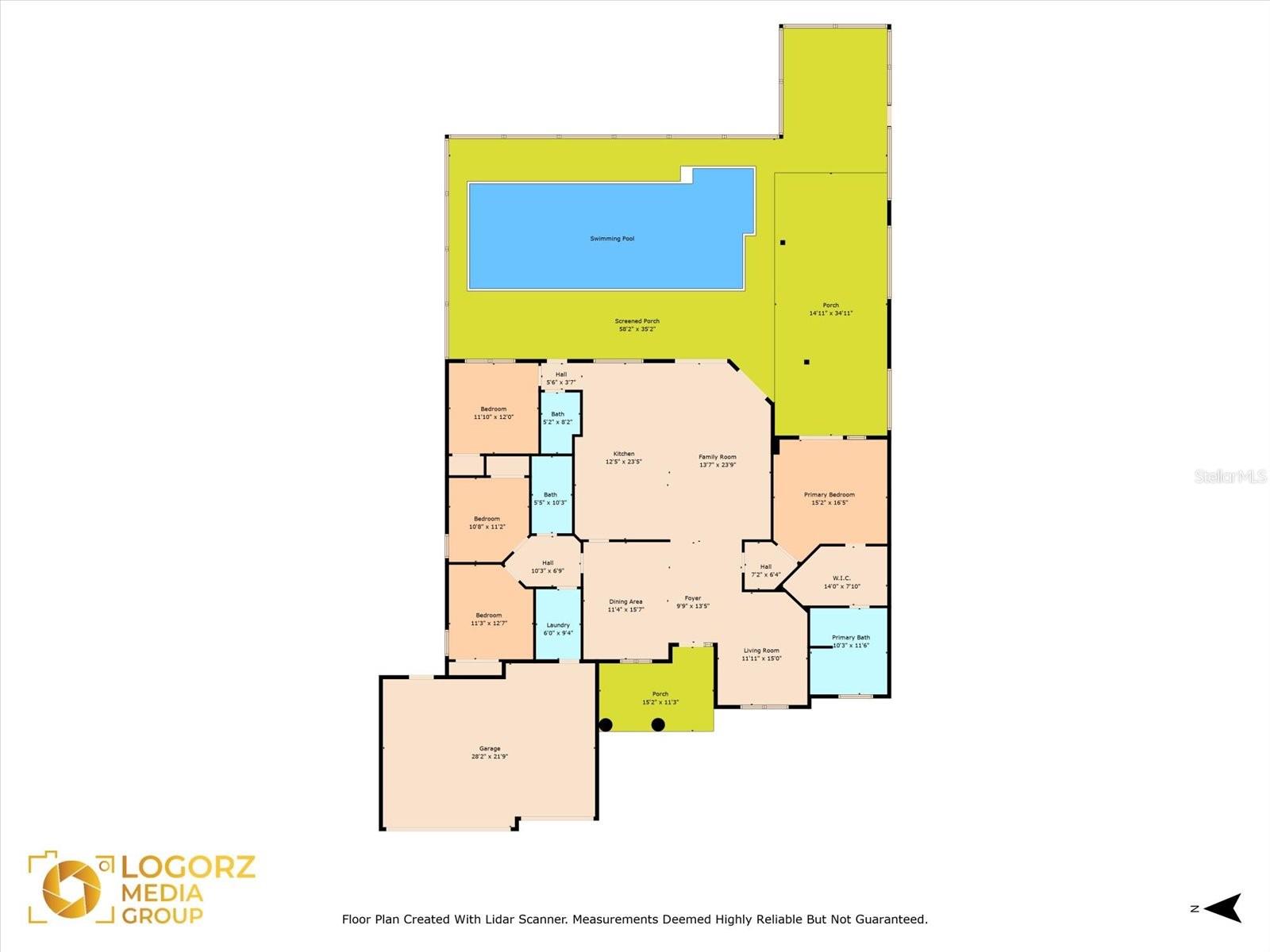
- Jim Tacy, Broker
- Tropic Shores Realty
- Mobile: 352.279.4408
- Office: 352.556.4875
- tropicshoresrealty@gmail.com
Share this property:
Contact Jim Tacy
Schedule A Showing
Request more information
- Home
- Property Search
- Search results
- 17014 Winners Circle, ODESSA, FL 33556
- MLS#: TB8428758 ( Residential )
- Street Address: 17014 Winners Circle
- Viewed: 1
- Price: $950,000
- Price sqft: $252
- Waterfront: No
- Year Built: 1992
- Bldg sqft: 3772
- Bedrooms: 4
- Total Baths: 3
- Full Baths: 3
- Garage / Parking Spaces: 3
- Days On Market: 7
- Additional Information
- Geolocation: 28.1166 / -82.5612
- County: PASCO
- City: ODESSA
- Zipcode: 33556
- Subdivision: The Trails At Van Dyke Farms
- Elementary School: Hammond
- Middle School: Martinez
- High School: Steinbrenner
- Provided by: IMPACT REALTY TAMPA BAY
- Contact: Jamal Karmach
- 813-321-1200

- DMCA Notice
-
DescriptionStunningly Remodeled Home in The Trails at Van Dyke Farms! This meticulously updated 4 bedroom, 3 bathroom home is a true showstopper, offering modern upgrades and an incredible outdoor retreat in one of the areas most desirable communities with no rear neighbors for ultimate privacy. Inside, youll find NEW LVP flooring throughout, 2 fully remodeled bathrooms with marble tile, sleek vanities, and glass shower doors, plus a COMPLETE kitchen renovation featuring a large center island. Additional upgrades include NEW 8" baseboards, solid interior doors, and a whole home generator for peace of mind. Current owner has spent almost $150K in renovations since 2022 and previous owner added over $200K in upgrades including pool/hot tub, pavers, and lanai for $134K in 2020 (would be well over $200K if you added today!) Some of the items include NEW WINDOWS and glass sliding doors installed (2018 $25K); NEW ROOF (2018) ; NEW whole home gas generator w/Automatic Transfer Switch (2021 $13K); NEWER AC (2019); Plantation shutters installed throughout the house (2019); NEW vinyl fence installed in yard (2018); French doors installed in the master bedroom (2019); Custom closet in master suite (2019); Custom closets installed in 3 bedrooms (2020) NEW garage door/openers (2018); NEW gutters (2019) hot water heater (2020) NEW 500 Gallon Underground Propane Tank (2021) The open floor plan shines with tons of natural sunlight and flows seamlessly from the spacious kitchen into the family room, making it perfect for entertaining or everyday living. The primary suite, with its private en suite bath is split from the other 3 additional bedrooms and two full bathrooms to provide plenty of space for family or guests. Step outside to your own private oasisan expansive screened in lanai with a sparkling pool, spa, outdoor kitchen, grilling area, and mounted TV. Whether youre hosting friends or unwinding after a long day, this backyard was designed for year round enjoyment. Living in The Trails at Van Dyke Farms means access to resort style amenities, including a clubhouse, tennis courts, pickleball, basketball, playgrounds, and scenic parksall set in a community known for its natural beauty and convenient location.
All
Similar
Property Features
Appliances
- Convection Oven
- Dishwasher
- Disposal
- Dryer
- Range Hood
- Refrigerator
- Washer
Home Owners Association Fee
- 800.00
Association Name
- Lauren Coleman
Association Phone
- 813 842 1473
Carport Spaces
- 0.00
Close Date
- 0000-00-00
Cooling
- Central Air
Country
- US
Covered Spaces
- 0.00
Exterior Features
- Lighting
- Outdoor Grill
- Outdoor Kitchen
- Sliding Doors
Fencing
- Fenced
- Vinyl
Flooring
- Tile
- Wood
Garage Spaces
- 3.00
Heating
- Electric
High School
- Steinbrenner High School
Insurance Expense
- 0.00
Interior Features
- Cathedral Ceiling(s)
- Ceiling Fans(s)
- Eat-in Kitchen
- High Ceilings
- Kitchen/Family Room Combo
- Open Floorplan
- Primary Bedroom Main Floor
- Stone Counters
- Thermostat
- Walk-In Closet(s)
Legal Description
- THE TRAILS AT VAN DYKE FARMS LOT 36 BLOCK E
Levels
- One
Living Area
- 2508.00
Middle School
- Martinez-HB
Area Major
- 33556 - Odessa
Net Operating Income
- 0.00
Occupant Type
- Owner
Open Parking Spaces
- 0.00
Other Expense
- 0.00
Parcel Number
- U-24-27-17-01Q-E00000-00036.0
Parking Features
- Covered
- Driveway
Pets Allowed
- Yes
Pool Features
- Heated
- In Ground
- Lighting
- Screen Enclosure
Property Type
- Residential
Roof
- Shingle
School Elementary
- Hammond Elementary School
Sewer
- Public Sewer
Style
- Contemporary
Tax Year
- 2024
Township
- 27
Utilities
- Electricity Connected
- Sewer Connected
- Water Connected
Virtual Tour Url
- https://www.propertypanorama.com/instaview/stellar/TB8428758
Water Source
- Public
Year Built
- 1992
Zoning Code
- PD
Listing Data ©2025 West Pasco Board of REALTORS®
The information provided by this website is for the personal, non-commercial use of consumers and may not be used for any purpose other than to identify prospective properties consumers may be interested in purchasing.Display of MLS data is usually deemed reliable but is NOT guaranteed accurate.
Datafeed Last updated on September 26, 2025 @ 12:00 am
©2006-2025 brokerIDXsites.com - https://brokerIDXsites.com
