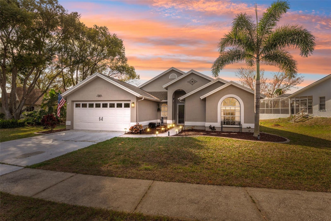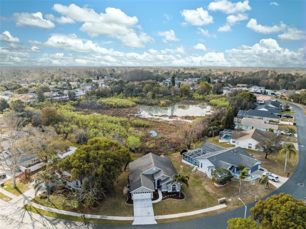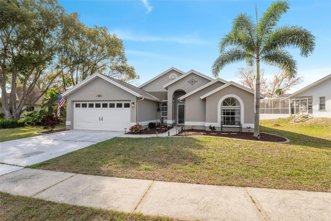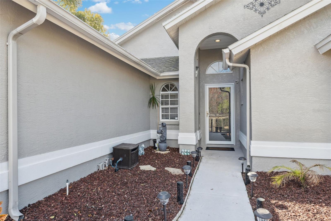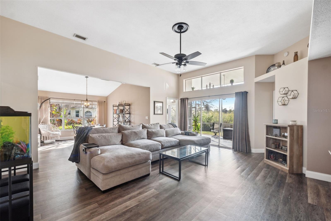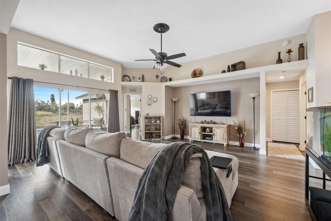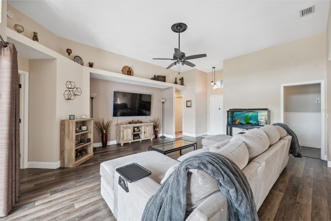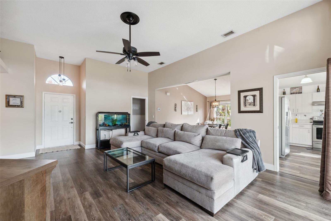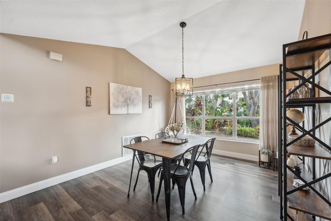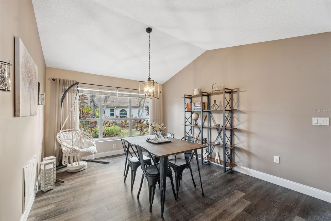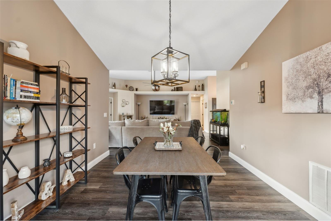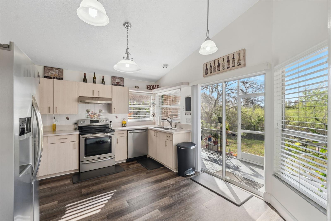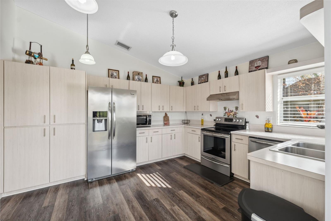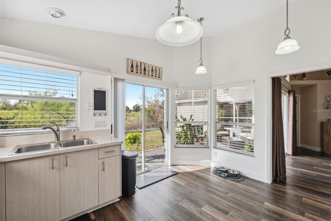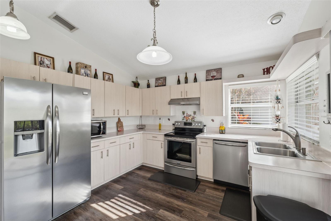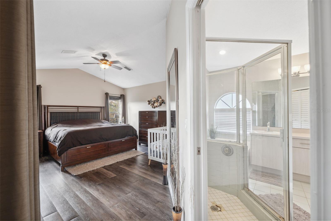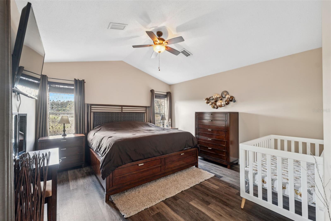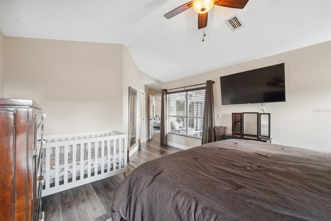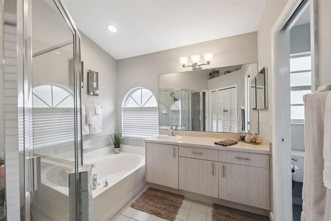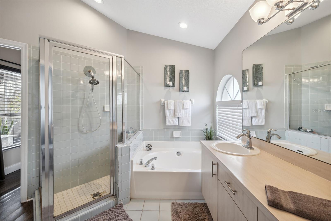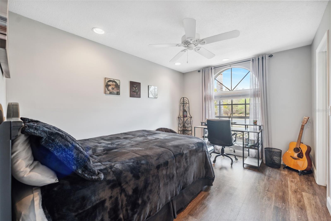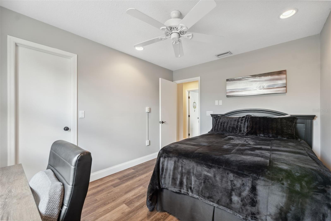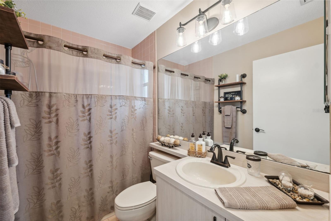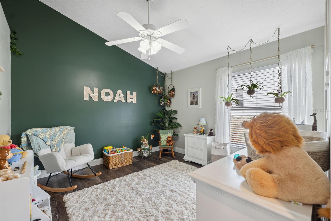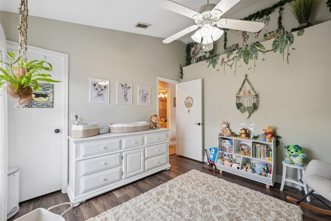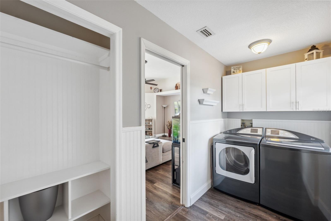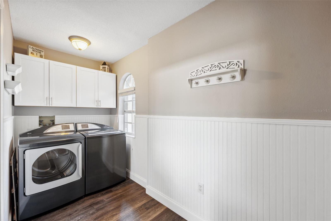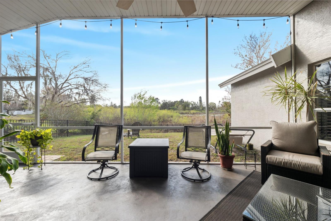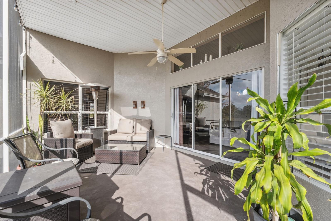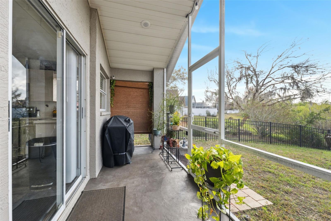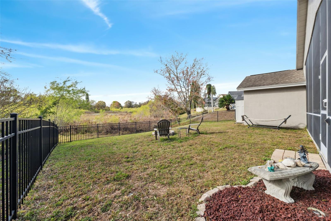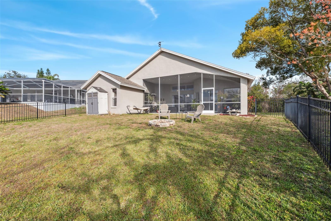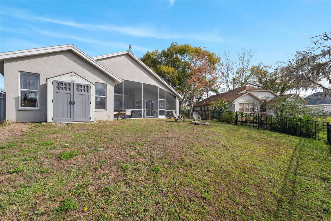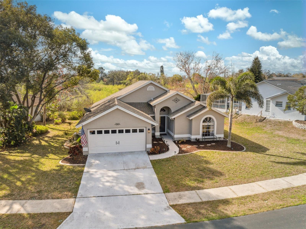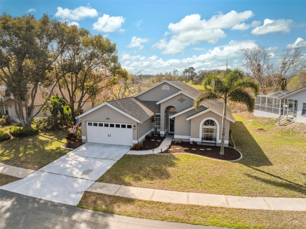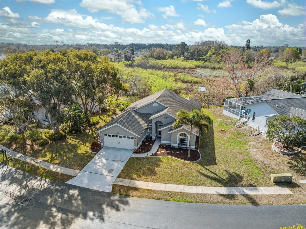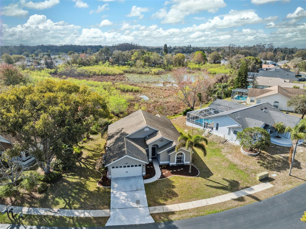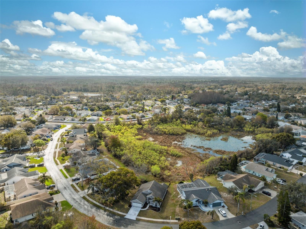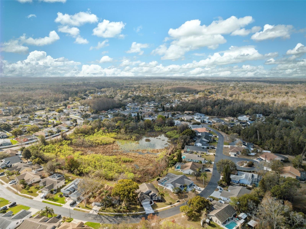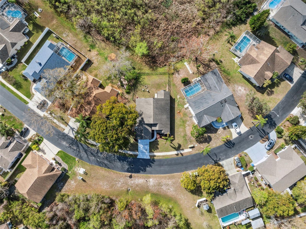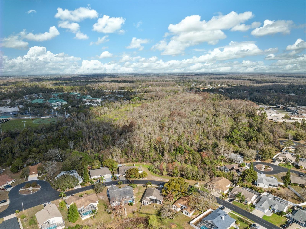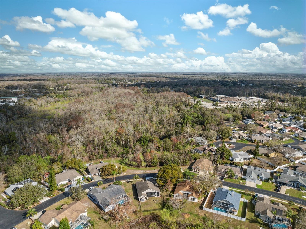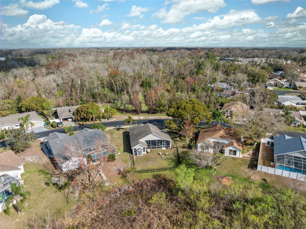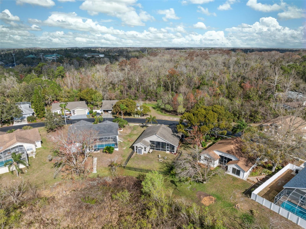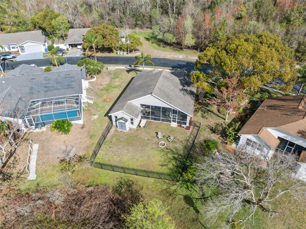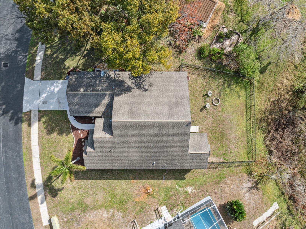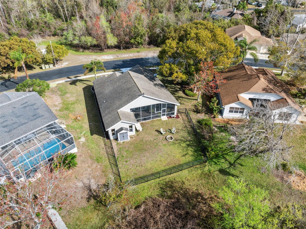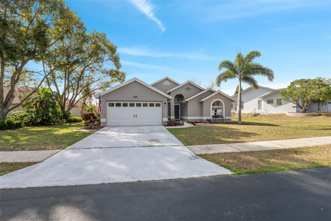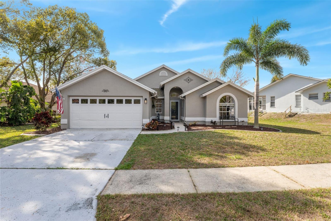
- Jim Tacy, Broker
- Tropic Shores Realty
- Mobile: 352.279.4408
- Office: 352.556.4875
- tropicshoresrealty@gmail.com
Share this property:
Contact Jim Tacy
Schedule A Showing
Request more information
- Home
- Property Search
- Search results
- 7842 Leighton Circle, NEW PORT RICHEY, FL 34654
- MLS#: W7872600 ( Residential )
- Street Address: 7842 Leighton Circle
- Viewed: 1
- Price: $325,000
- Price sqft: $139
- Waterfront: Yes
- Wateraccess: Yes
- Waterfront Type: Lake
- Year Built: 1992
- Bldg sqft: 2338
- Bedrooms: 3
- Total Baths: 2
- Full Baths: 2
- Garage / Parking Spaces: 2
- Days On Market: 5
- Additional Information
- Geolocation: 28.271 / -82.642
- County: PASCO
- City: NEW PORT RICHEY
- Zipcode: 34654
- Subdivision: Deerwood At River Ridge
- Elementary School: Cypress
- Middle School: River Ridge
- High School: River Ridge
- Provided by: RE/MAX MARKETING SPECIALISTS
- Contact: Ross Hardy
- 352-686-0540

- DMCA Notice
-
DescriptionNestled within the esteemed Deerwood at River Ridge community, this exquisite residence offers a harmonious blend of elegance and nature. As you approach, you're greeted by serene conservation lots both in front and behind the home, serving as protected bird sanctuaries. Step inside to discover a spacious living room adorned with tall ceilings and custom built in shelving. A wall of sliding glass doors unveils breathtaking views of the tranquil lake and lush conservation area beyond. Adjacent to the living room, the formal dining room boasts vaulted ceilings and a generous window framing a picturesque garden scene. The well appointed kitchen is bathed in natural light, featuring multiple windows and an additional set of sliding glass doors that open to a covered, screened in back porchperfect for al fresco dining or morning coffee. The kitchen also offers a cozy nook, ideal for a breakfast table or caf seating. Retreat to the primary bedroom, where vaulted ceilings enhance the sense of space and serenity. The ensuite bathroom is a sanctuary in itself, complete with a walk in shower, separate soaking tub, and a private water closet. Each of the three bedrooms is thoughtfully designed with walk in closets, providing ample storage. The functional laundry/mud room is both practical and charming, featuring chair railing with beadboard accents, a row of cabinets, and a built in closetperfect for storing shoes, coats, or hanging garments to dry. For nature enthusiasts, the backyard is a true haven. From the covered and screened porch, or in the comfort of your fenced in backyard, immerse yourself in the sights and sounds of local wildlife, including sandhill cranes, ibis, and various hawk species. The serene lake views further enhance the property's tranquil ambiance. Conveniently located approximately 4 miles from the Suncoast Parkway via Ridge Road, this home offers an effortless commute to Tampa, with Tampa International Airport just a 35 minute drive away. Outdoor enthusiasts will appreciate the proximity to Jay B. Starkey Wilderness Park, situated just 2 miles away. This expansive preserve offers cabins, hiking and biking trails, camping facilities, and access to the Suncoast Trail. Additionally, the historic downtown area features Sims Park, equipped with an amphitheater, boat and kayak launches, and a playground and splash pad for children. Embrace a lifestyle of elegance and natural beauty in this remarkable home, where every detail is designed to offer comfort and serenity.
All
Similar
Property Features
Waterfront Description
- Lake
Appliances
- Dishwasher
- Range
- Refrigerator
Home Owners Association Fee
- 175.00
Association Name
- Qualified Property Management
Carport Spaces
- 0.00
Close Date
- 0000-00-00
Cooling
- Central Air
Country
- US
Covered Spaces
- 0.00
Exterior Features
- Garden
- Irrigation System
- Lighting
- Rain Gutters
- Sidewalk
- Sliding Doors
Fencing
- Fenced
- Other
Flooring
- Luxury Vinyl
- Tile
Garage Spaces
- 2.00
Heating
- Central
- Electric
High School
- River Ridge High-PO
Interior Features
- Built-in Features
- Cathedral Ceiling(s)
- Ceiling Fans(s)
- Chair Rail
- Eat-in Kitchen
- High Ceilings
- Primary Bedroom Main Floor
- Thermostat
- Vaulted Ceiling(s)
- Walk-In Closet(s)
Legal Description
- DEERWOOD AT RIVER RIDGE PB 25 PG 138-146 LOT 127
Levels
- One
Living Area
- 1656.00
Lot Features
- Cleared
- Conservation Area
- Flood Insurance Required
- FloodZone
- Landscaped
- Near Golf Course
- Sidewalk
- Sloped
- Paved
Middle School
- River Ridge Middle-PO
Area Major
- 34654 - New Port Richey
Net Operating Income
- 0.00
Occupant Type
- Owner
Parcel Number
- 17-25-31-0150-00000-1270
Parking Features
- Covered
- Driveway
- Garage Door Opener
- Ground Level
Pets Allowed
- Yes
Property Type
- Residential
Roof
- Shingle
School Elementary
- Cypress Elementary-PO
Sewer
- Public Sewer
Style
- Florida
Tax Year
- 2023
Township
- 25
Utilities
- Cable Available
- Electricity Available
- Sewer Available
- Sprinkler Meter
- Water Available
View
- Trees/Woods
- Water
Virtual Tour Url
- https://shoreline-imagery.aryeo.com/sites/enmwrez/unbranded
Water Source
- Public
Year Built
- 1992
Zoning Code
- PUD
The information provided by this website is for the personal, non-commercial use of consumers and may not be used for any purpose other than to identify prospective properties consumers may be interested in purchasing.
Display of MLS data is usually deemed reliable but is NOT guaranteed accurate.
Datafeed Last updated on February 26, 2025 @ 12:00 am
Display of MLS data is usually deemed reliable but is NOT guaranteed accurate.
Datafeed Last updated on February 26, 2025 @ 12:00 am
©2006-2025 brokerIDXsites.com - https://brokerIDXsites.com
