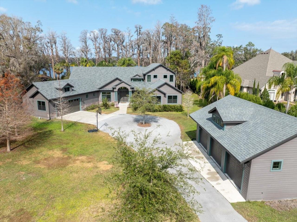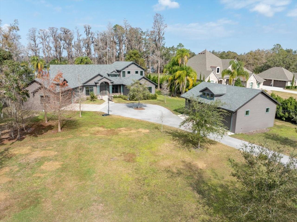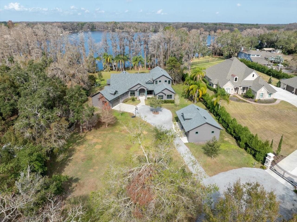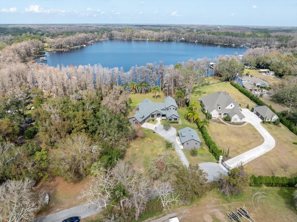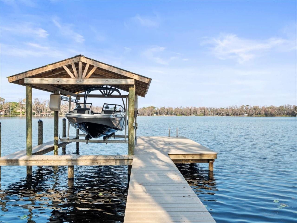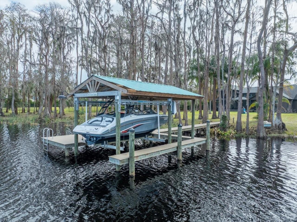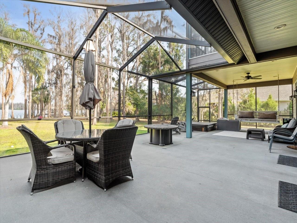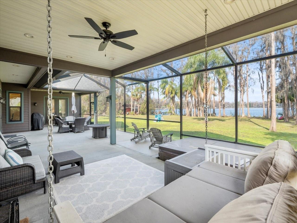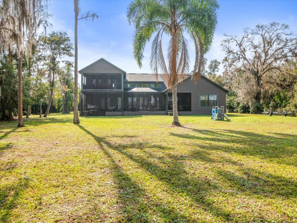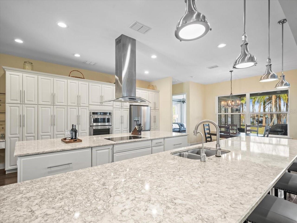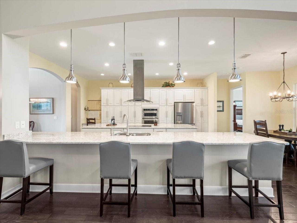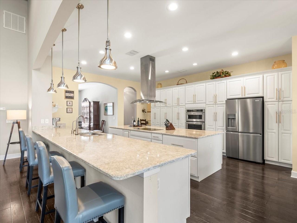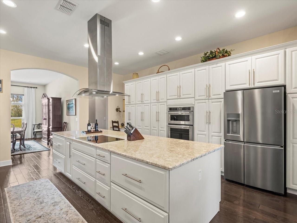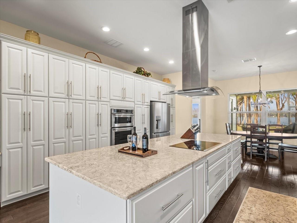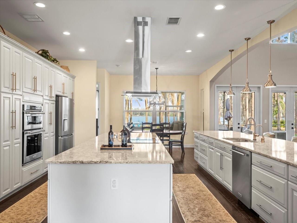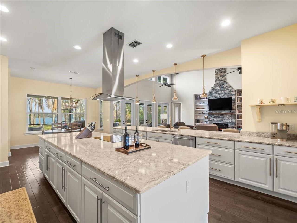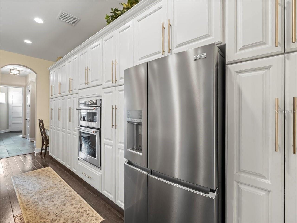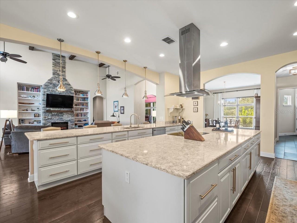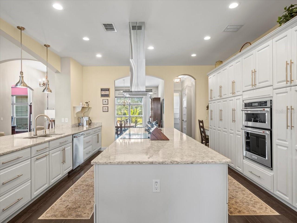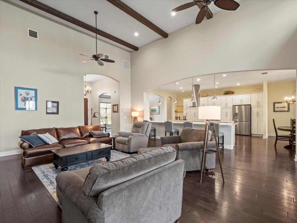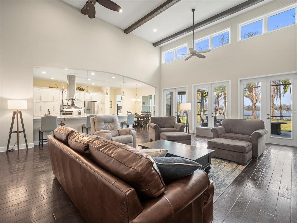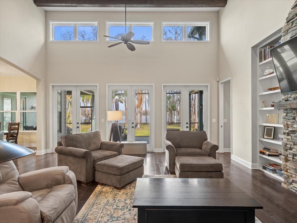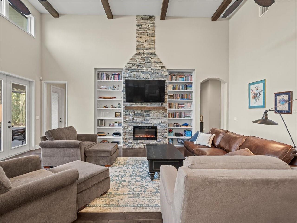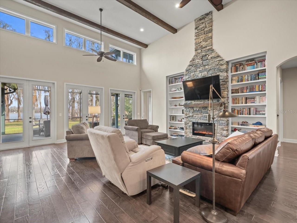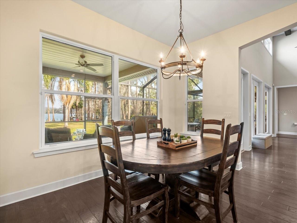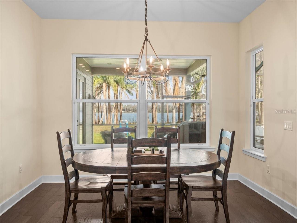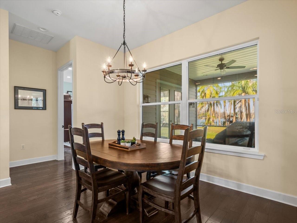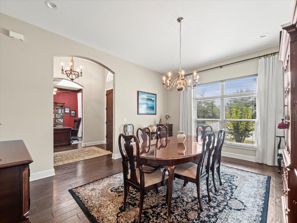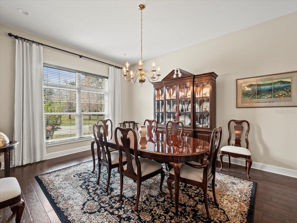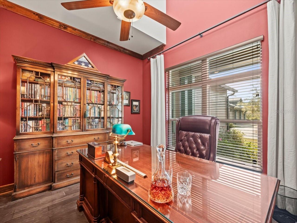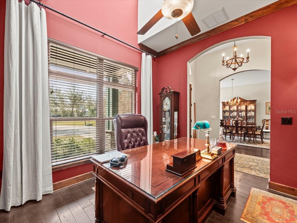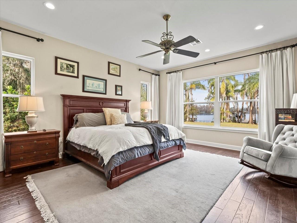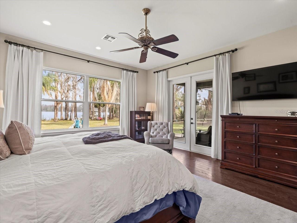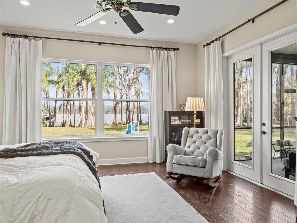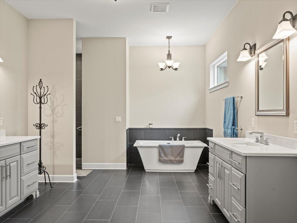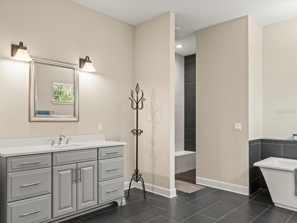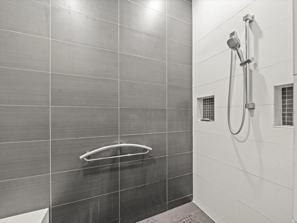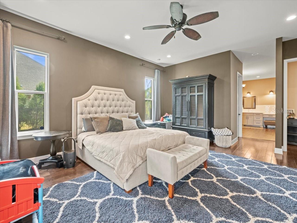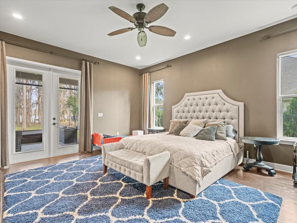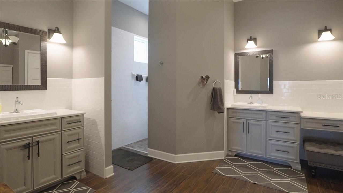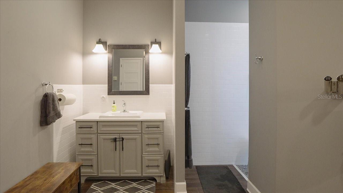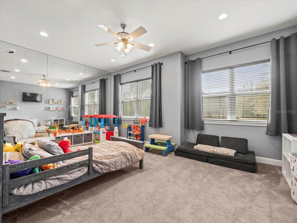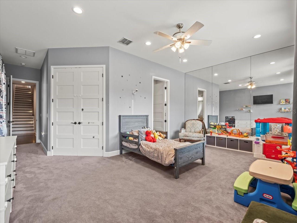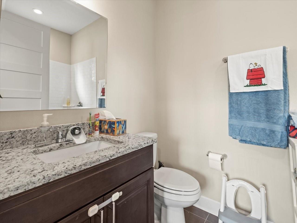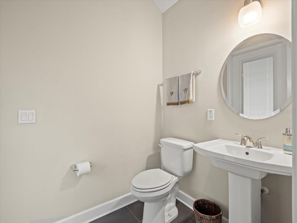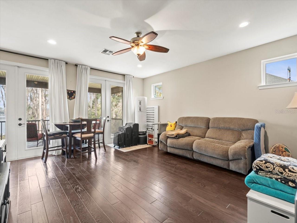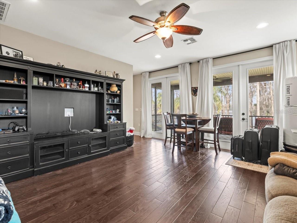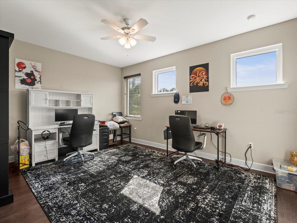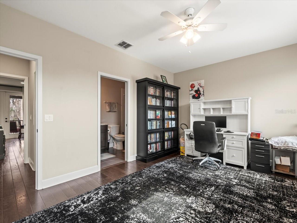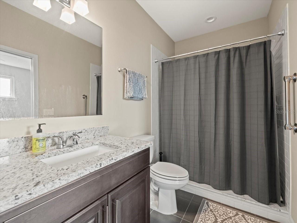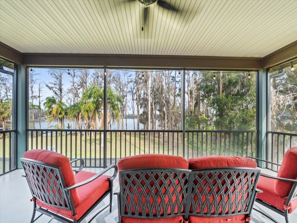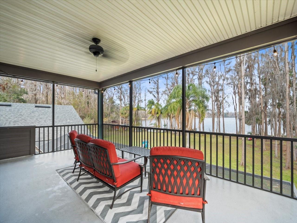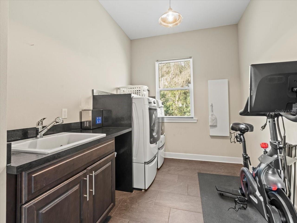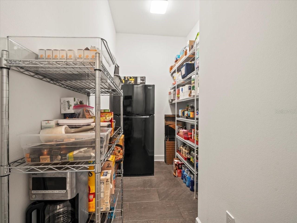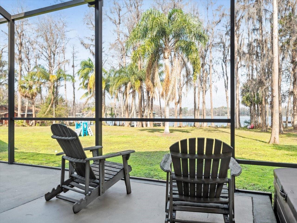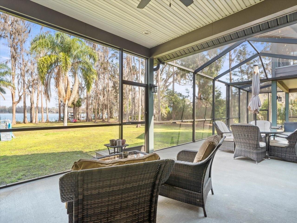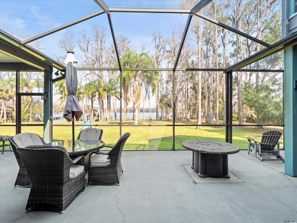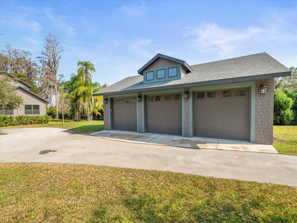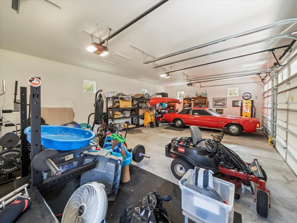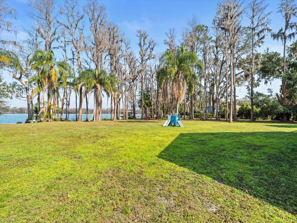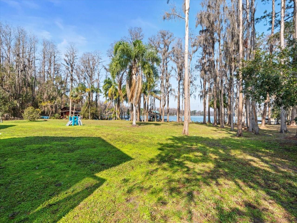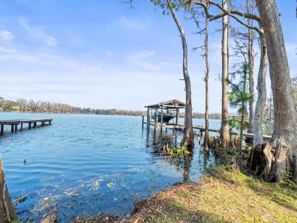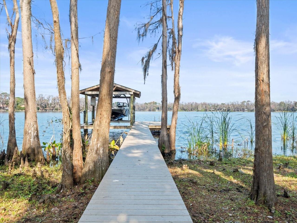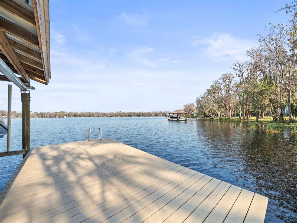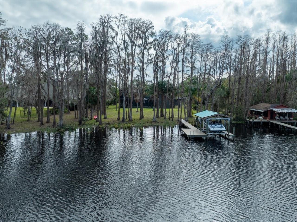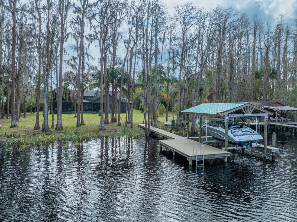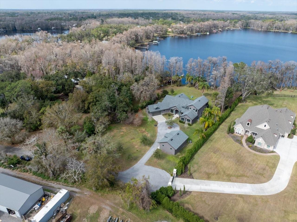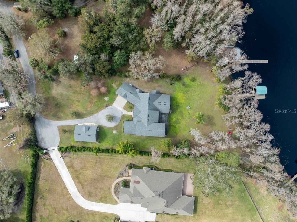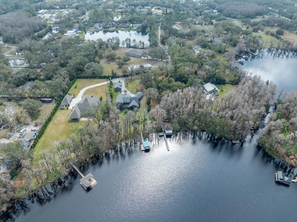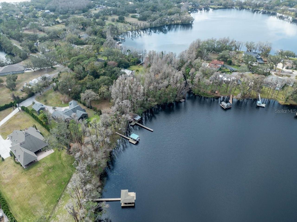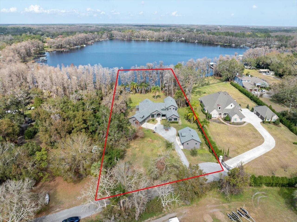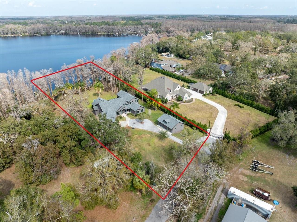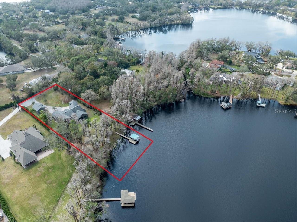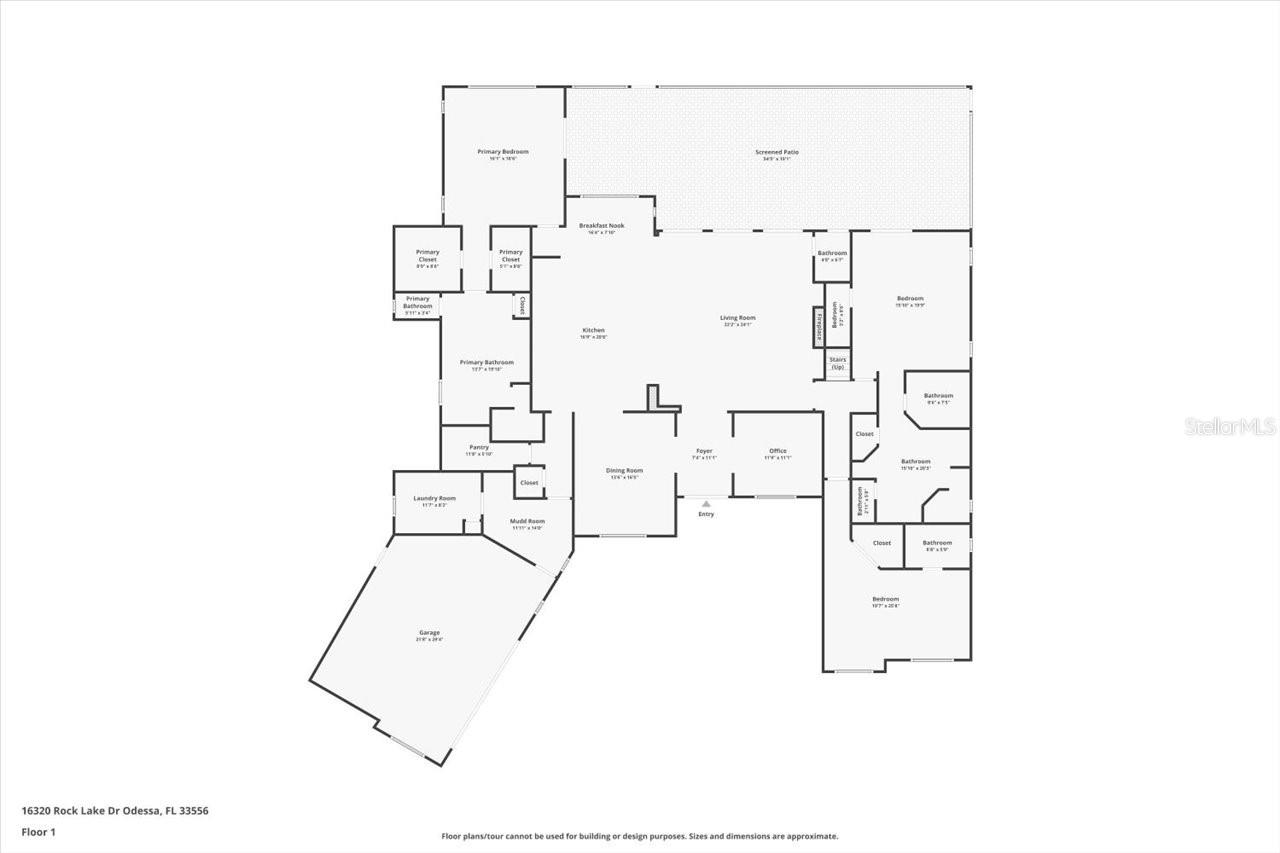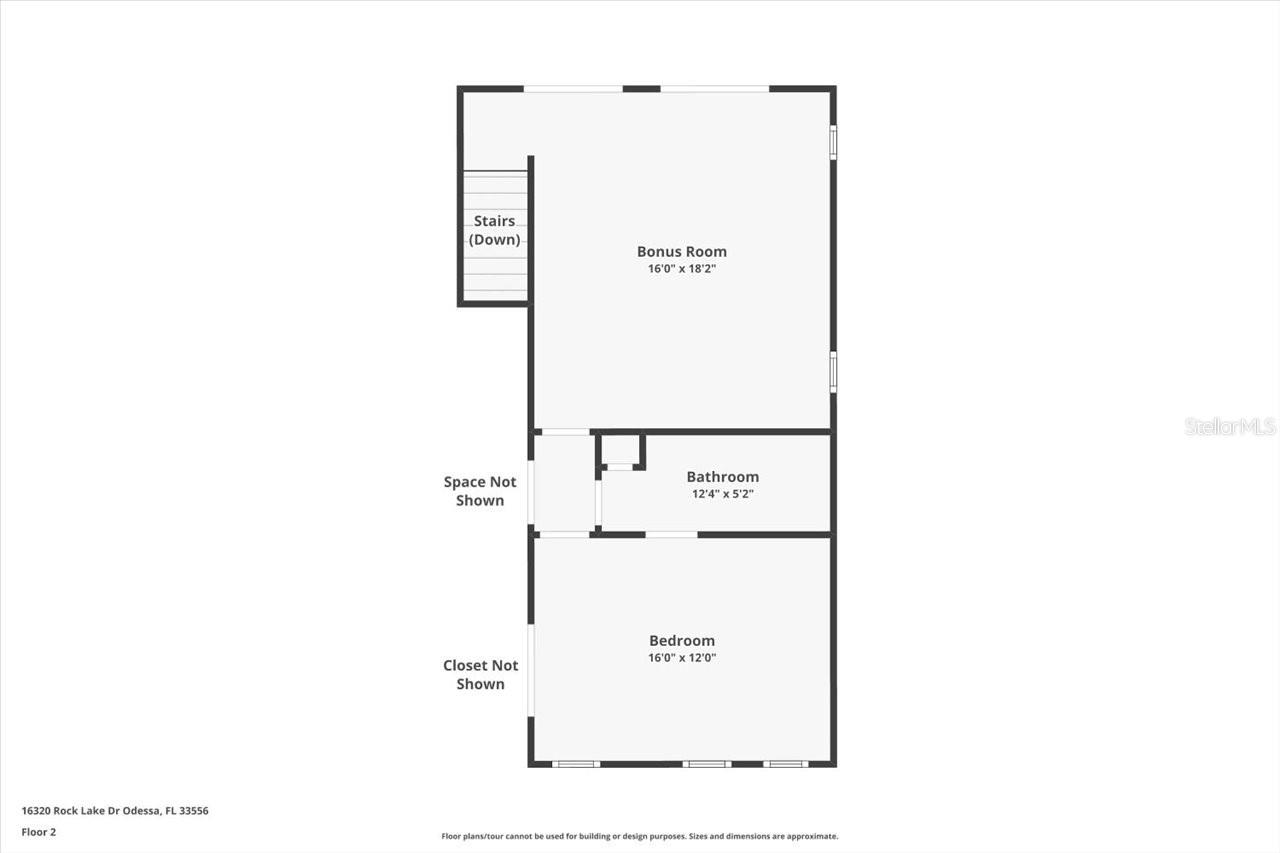
- Jim Tacy, Broker
- Tropic Shores Realty
- Mobile: 352.279.4408
- Office: 352.556.4875
- tropicshoresrealty@gmail.com
Share this property:
Contact Jim Tacy
Schedule A Showing
Request more information
- Home
- Property Search
- Search results
- 16320 Rock Lake Drive, ODESSA, FL 33556
- MLS#: TB8346213 ( Residential )
- Street Address: 16320 Rock Lake Drive
- Viewed: 8
- Price: $2,350,000
- Price sqft: $332
- Waterfront: Yes
- Wateraccess: Yes
- Waterfront Type: Lake
- Year Built: 2017
- Bldg sqft: 7085
- Bedrooms: 4
- Total Baths: 5
- Full Baths: 4
- 1/2 Baths: 1
- Garage / Parking Spaces: 5
- Days On Market: 3
- Acreage: 1.76 acres
- Additional Information
- Geolocation: 28.1103 / -82.557
- County: PASCO
- City: ODESSA
- Zipcode: 33556
- Subdivision: Unplatted
- Elementary School: Northwest
- Middle School: Hill
- High School: Steinbrenner
- Provided by: COLDWELL BANKER REALTY
- Contact: Joe Lewkowicz
- 813-289-1712

- DMCA Notice
-
DescriptionExperience the perfect fusion of luxury and functionality on this 1.76 acre lakefront estate with 154 feet of water frontage. This exquisite 2017 built home offers breathtaking views and abundant natural light from the moment you enter. Boasting a thoughtfully designed layout, this residence features four spacious bedrooms, each with its own en suite bath, along with an office and a bonus room. The split floorplan provides privacy and versatility, with two primary suites, a guest suite, and an office on the main level. Upstairs, you'll find a bonus room with access to a large screened in patio and a fourth bedroom with a full bathroom, perfect for guests or multi generational living. The chefs kitchen is equipped with high end finishes including an induction cooktop (plumbed for gas if preferred), plumbing for a pot filler, an oversized island, a breakfast bar, dinette, and a massive walk in pantry. Adjacent to the kitchen is a cozy family room with a gorgeous stone mantel as the centerpiece. Step outside onto the expansive screened in patio, complete with a jacuzzi, offering serene lake views. Additional features include a mudroom, a spacious laundry room, an attached two car garage, and a separate three car carriage house offering abundant storage for vehicles, boats, and recreational gear. The private backyard is a haven, complete with a dock, a boatlift, and ample green space for outdoor activities. Additional highlights include a whole house generator, 2x6 framing, 6 inch insulation in ceilings and walls (including garages), peel and stick underlayment on the roof, and triple pane windows for ultimate efficiency and peace of mind. This exceptional lakefront property seamlessly combines luxury, functionality, and tranquility. Schedule your private tour today to experience this gem firsthand!
All
Similar
Property Features
Waterfront Description
- Lake
Appliances
- Built-In Oven
- Cooktop
- Dishwasher
- Dryer
- Electric Water Heater
- Microwave
- Refrigerator
- Washer
Home Owners Association Fee
- 0.00
Carport Spaces
- 0.00
Close Date
- 0000-00-00
Cooling
- Central Air
Country
- US
Covered Spaces
- 0.00
Exterior Features
- Lighting
- Storage
Flooring
- Carpet
- Wood
Garage Spaces
- 5.00
Heating
- Central
- Electric
High School
- Steinbrenner High School
Interior Features
- Built-in Features
- Ceiling Fans(s)
- Crown Molding
- High Ceilings
- Kitchen/Family Room Combo
- Open Floorplan
- Primary Bedroom Main Floor
- Solid Wood Cabinets
- Split Bedroom
- Stone Counters
- Walk-In Closet(s)
Legal Description
- KEYSTONE PARK COLONY PART OF TRACTS 5 6 11 AND 12 IN NE 1/4 DESC AS COMM AT SW COR OF NE 1/4 RUN S 89 DEG 55 MIN 20 SEC E 212.6 FT N 15 FT TO N R/W OF HUTCHINSON RD CONT N 620.4 FT N 43 DEG 27 MIN 49 SEC W 182.35 FT N 29 DEG 36 MIN 30 SEC E 100 FT S 81 DEG 21 MIN 40 SEC E 130.1 FT S 89 DEG 44 MIN E 160 FT N 28.71 FT TO A PC THN 89.09 FT ALG CRV TO RT W/RAD OF 195 FT CB N 13 DEG 5 MIN 18 SEC E 88.32 FT THN N 4.11 FT N 67 DEG 19 MIN 48 SEC E 117.26 FT FOR A POB THN N 02 DEG 17 MIN W 411.92 FT N 63 DEG 06 MIN 01 SEC E 154 FT S 2 DEG 17 MIN E 383.93 FT S 0 DEG 0 MIN 45 SEC W 40 FT S 67 DEG 19 MIN 48 SEC W 149.77 FT TO THE POB
Levels
- Two
Living Area
- 4581.00
Lot Features
- In County
- Street Dead-End
- Paved
Middle School
- Hill-HB
Area Major
- 33556 - Odessa
Net Operating Income
- 0.00
Occupant Type
- Owner
Other Structures
- Other
Parcel Number
- U-25-27-17-ZZZ-000000-17130.0
Parking Features
- Boat
- Circular Driveway
- Garage Faces Side
- Guest
- Oversized
Pets Allowed
- Yes
Possession
- Close of Escrow
Property Type
- Residential
Roof
- Shingle
School Elementary
- Northwest-HB
Sewer
- Septic Tank
Style
- Contemporary
- Craftsman
Tax Year
- 2024
Township
- 27
Utilities
- BB/HS Internet Available
- Cable Available
- Electricity Available
- Electricity Connected
- Propane
View
- Water
Virtual Tour Url
- https://16320RockLakeDr.com/idx
Water Source
- Well
Year Built
- 2017
Zoning Code
- ASC-1
Listing Data ©2025 West Pasco Board of REALTORS®
The information provided by this website is for the personal, non-commercial use of consumers and may not be used for any purpose other than to identify prospective properties consumers may be interested in purchasing.Display of MLS data is usually deemed reliable but is NOT guaranteed accurate.
Datafeed Last updated on February 10, 2025 @ 12:00 am
©2006-2025 brokerIDXsites.com - https://brokerIDXsites.com
